150-38 Union Turnpike #4K, Flushing, NY 11367
Local realty services provided by:Better Homes and Gardens Real Estate Dream Properties
150-38 Union Turnpike #4K,Flushing, NY 11367
$628,000
- 2 Beds
- 1 Baths
- 780 sq. ft.
- Condominium
- Pending
Listed by: june h. chang
Office: e realty international corp
MLS#:912975
Source:OneKey MLS
Price summary
- Price:$628,000
- Price per sq. ft.:$805.13
- Monthly HOA dues:$634
About this home
Welcome to your urban oasis in Village Mall! Enjoy a plethora of amenities in this lovely 2-bedroom,
1-bath condo. The unit offers Hardwood Floors throughout, Granite Countertops in the Kitchen,
Good-Sized Bedrooms, with a Balcony. There is a laundry room on each floor, doorman and garage.
The common charge includes water, heats, cooking gas and all amenities which includes a 24hr
doorman service to a gym, BBQ area, and pool, this newly renovated gem even comes with a
parking spot! Don't miss out on this exceptional urban living experience!
Contact an agent
Home facts
- Year built:1973
- Listing ID #:912975
- Added:186 day(s) ago
- Updated:November 15, 2025 at 09:25 AM
Rooms and interior
- Bedrooms:2
- Total bathrooms:1
- Full bathrooms:1
- Living area:780 sq. ft.
Heating and cooling
- Heating:Baseboard
Structure and exterior
- Year built:1973
- Building area:780 sq. ft.
Schools
- High school:Hillcrest High School
- Middle school:Jhs 217 Robert A Van Wyck
- Elementary school:Ps 99 Kew Gardens
Utilities
- Water:Public, Water Available
- Sewer:Public Sewer, Sewer Available
Finances and disclosures
- Price:$628,000
- Price per sq. ft.:$805.13
- Tax amount:$5,700 (2025)
New listings near 150-38 Union Turnpike #4K
- New
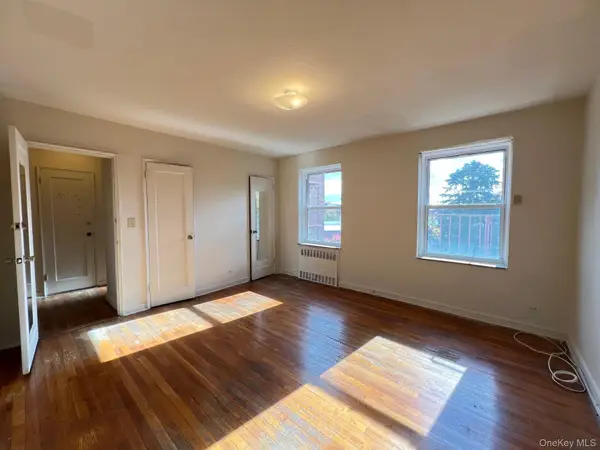 $339,000Active1 beds 1 baths800 sq. ft.
$339,000Active1 beds 1 baths800 sq. ft.147-37 38th Ave #C54, Flushing, NY 11354
MLS# 936012Listed by: ROYALUX REALTY LLC - New
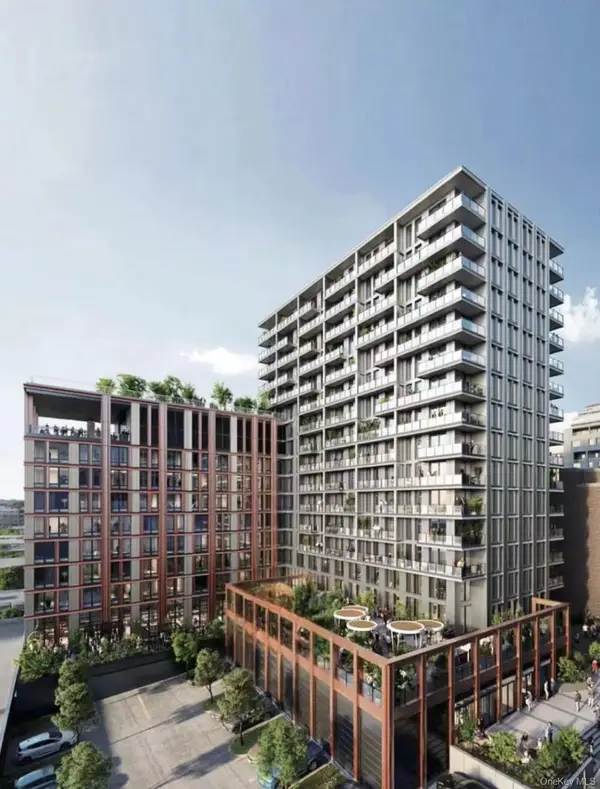 $806,000Active1 beds 1 baths557 sq. ft.
$806,000Active1 beds 1 baths557 sq. ft.133-25 37 Avenue #7L, Flushing, NY 11354
MLS# 935935Listed by: WINZONE REALTY INC - New
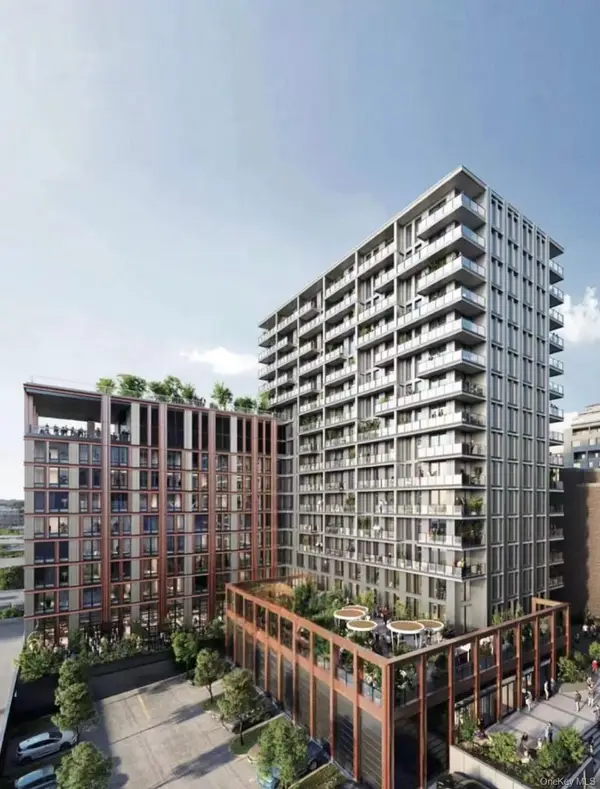 $1,188,200Active2 beds 2 baths803 sq. ft.
$1,188,200Active2 beds 2 baths803 sq. ft.133-25 37 Avenue #8C, Flushing, NY 11354
MLS# 935943Listed by: WINZONE REALTY INC - New
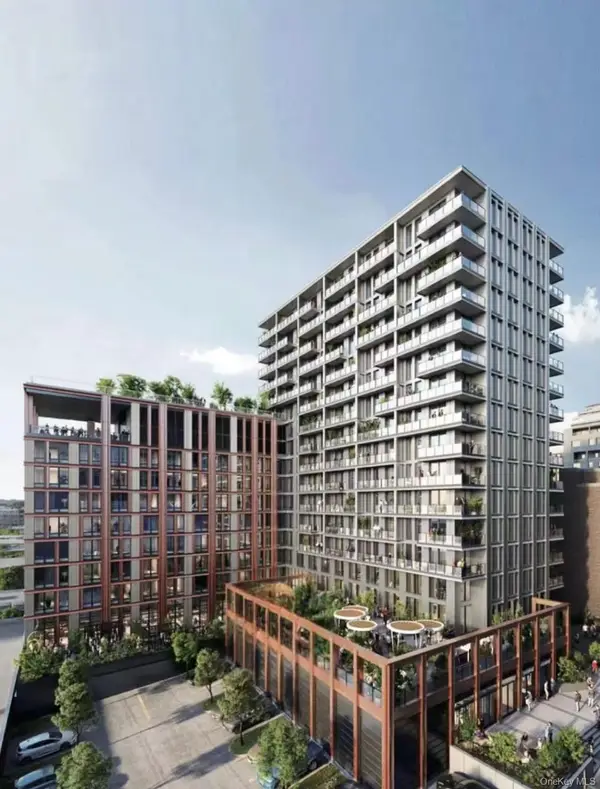 $677,000Active-- beds 1 baths455 sq. ft.
$677,000Active-- beds 1 baths455 sq. ft.133-25 37 #9A, Flushing, NY 11354
MLS# 935950Listed by: WINZONE REALTY INC - Open Sat, 2 to 4pmNew
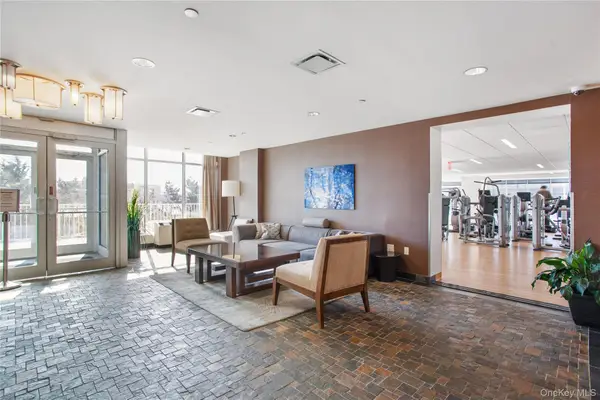 $899,000Active2 beds 2 baths1,061 sq. ft.
$899,000Active2 beds 2 baths1,061 sq. ft.40-28 College Point Boulevard #1002, Flushing, NY 11354
MLS# 935951Listed by: ACER REALTY INC - New
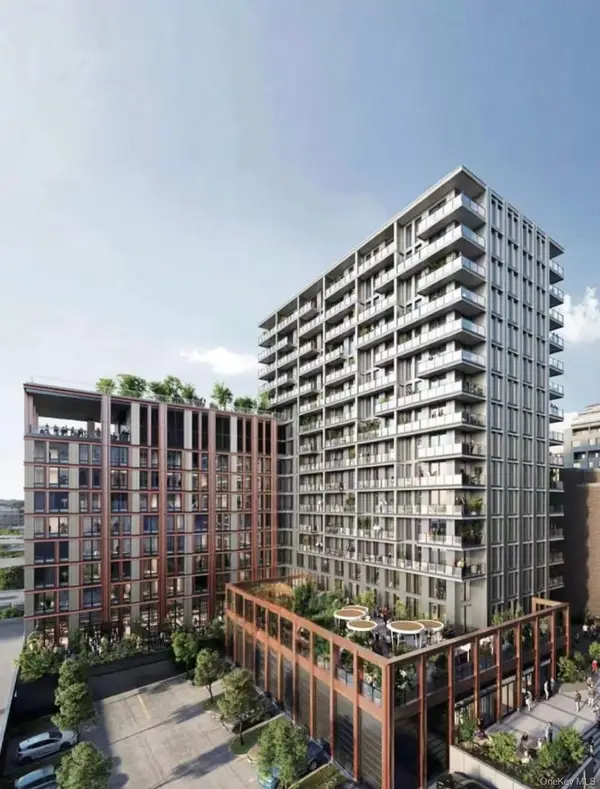 $705,500Active-- beds 1 baths455 sq. ft.
$705,500Active-- beds 1 baths455 sq. ft.133-25 37 Avenue #12A, Flushing, NY 11354
MLS# 935954Listed by: WINZONE REALTY INC - New
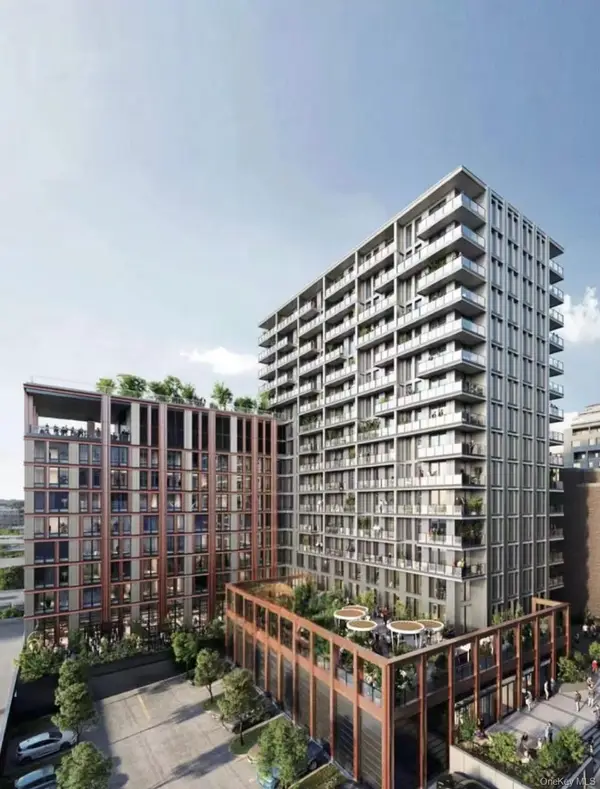 $870,500Active1 beds 1 baths557 sq. ft.
$870,500Active1 beds 1 baths557 sq. ft.133-25 37 Avenue #15L, Flushing, NY 11354
MLS# 935956Listed by: WINZONE REALTY INC - New
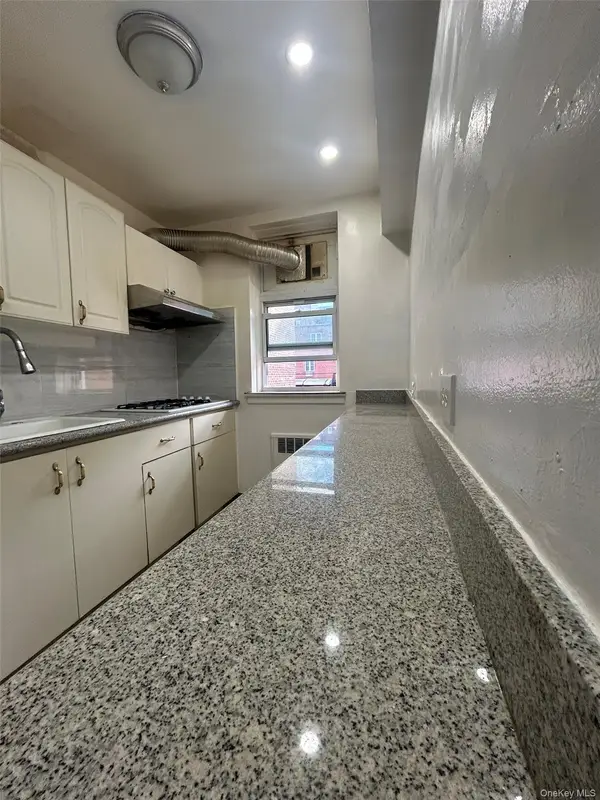 $298,000Active1 beds 1 baths800 sq. ft.
$298,000Active1 beds 1 baths800 sq. ft.144-44 41st Avenue #2N, Flushing, NY 11355
MLS# 935965Listed by: E REALTY INTERNATIONAL CORP - New
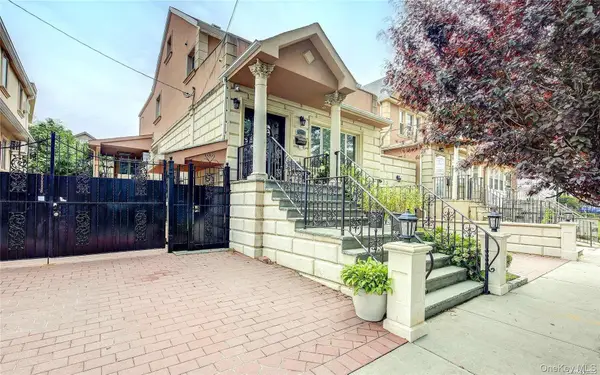 $1,689,000Active5 beds 3 baths
$1,689,000Active5 beds 3 baths43-33 163rd Street, Flushing, NY 11358
MLS# 935878Listed by: KEY IMPACT REALTY GROUP INC - Open Sat, 12 to 2pmNew
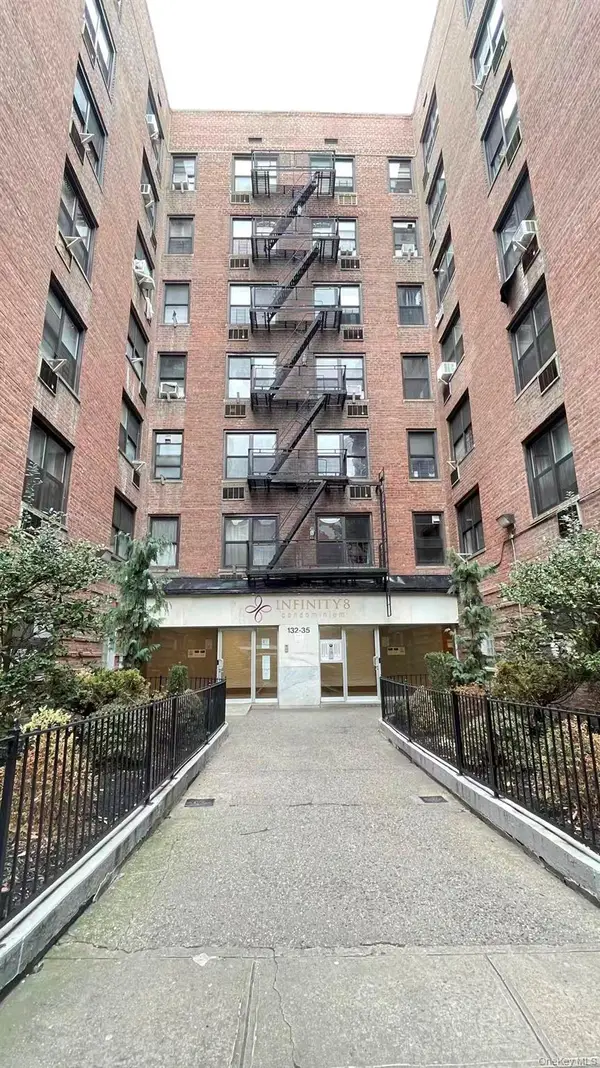 $698,000Active4 beds 2 baths957 sq. ft.
$698,000Active4 beds 2 baths957 sq. ft.132-35 Sanford Avenue #LC, Flushing, NY 11355
MLS# 935738Listed by: B SQUARE REALTY
