41-40 Union Street #11R, Flushing, NY 11355
Local realty services provided by:Better Homes and Gardens Real Estate Safari Realty
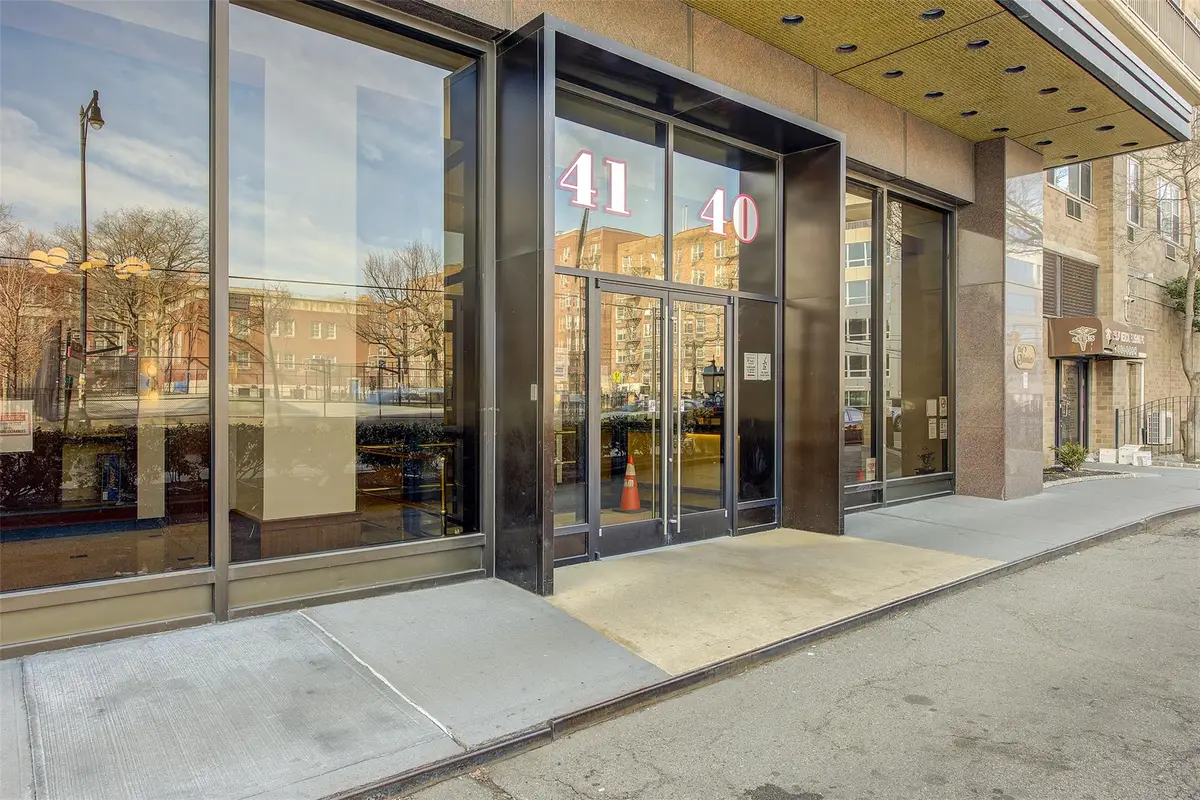
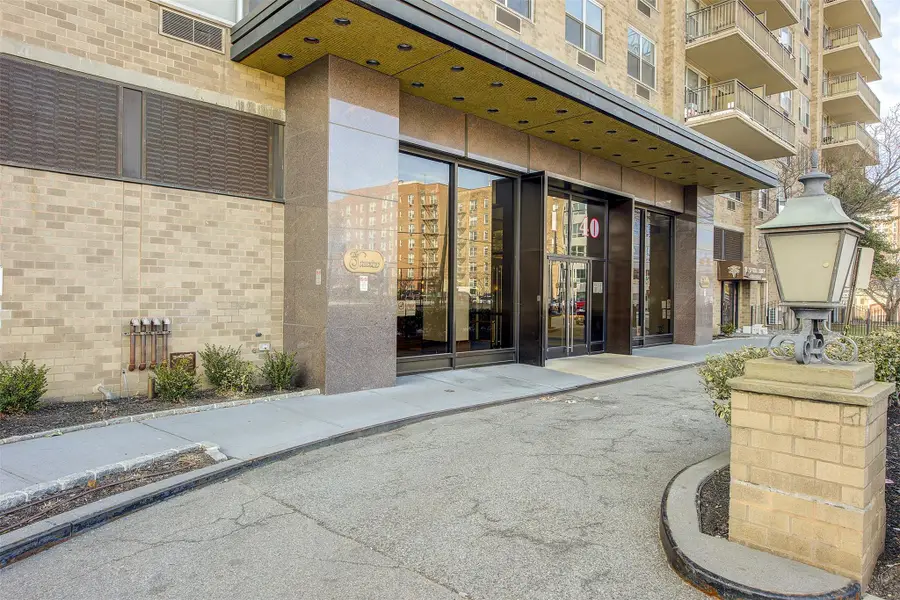
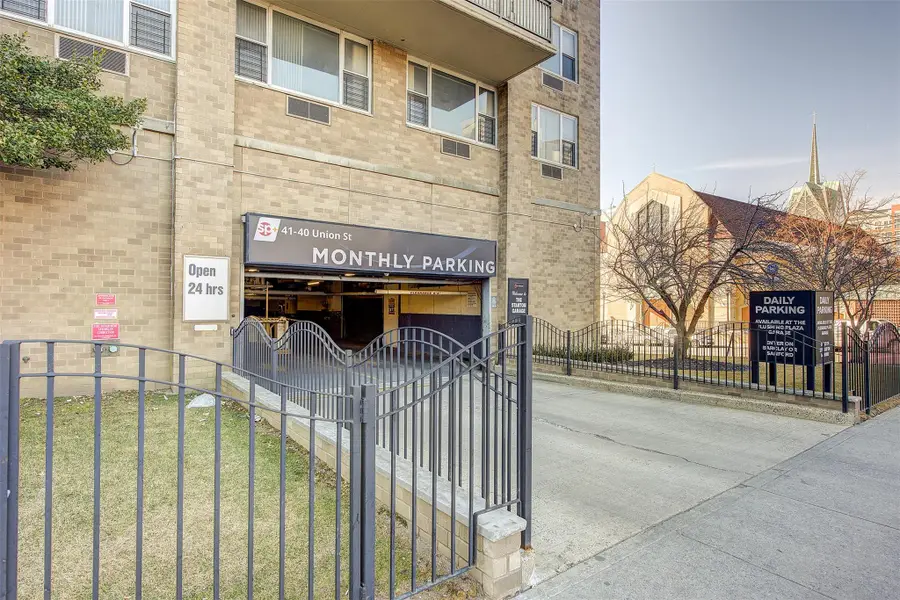
41-40 Union Street #11R,Flushing, NY 11355
$768,888
- 2 Beds
- 2 Baths
- 954 sq. ft.
- Condominium
- Pending
Listed by:timothy ho sres
Office:keller williams rlty landmark
MLS#:827491
Source:One Key MLS
Price summary
- Price:$768,888
- Price per sq. ft.:$805.96
- Monthly HOA dues:$728
About this home
Fantastic 2-bedroom, 2-bathroom apartment in the heart of Downtown Flushing's The Stanton Condominium. Features a galley kitchen with sleek stainless steel appliances and granite countertops. Step out onto the private balcony from the oversized living room and enjoy sweeping views of downtown Flushing. Offers spacious bedrooms with a primary king-sized bedroom and en-suite, an abundance of natural light, huge windows and hardwood floors. Enjoy the amenities of a 24 hour doorman for added security, three elevators for easy access to all floors, on-site laundry, and indoor parking. This building is efficiently managed, well-maintained, and always kept clean. Just a block from Main Street, this location provides easy access to the LIRR and the 7 train Flushing Station. The neighborhood offers an array of dining and shopping options, as well as a vibrant cultural scene. Living here means you're never far from a wide variety of attractions, including Flushing Meadows Corona Park, Chinatown, and a variety of culinary experiences. *Current owner's annual taxes: $3,551.16 (includes abatement/STAR discounts)*
Contact an agent
Home facts
- Year built:1973
- Listing Id #:827491
- Added:170 day(s) ago
- Updated:July 13, 2025 at 07:36 AM
Rooms and interior
- Bedrooms:2
- Total bathrooms:2
- Full bathrooms:2
- Living area:954 sq. ft.
Heating and cooling
- Heating:Forced Air
Structure and exterior
- Year built:1973
- Building area:954 sq. ft.
Schools
- High school:John Bowne High School
- Middle school:Jhs 189 Daniel Carter Beard
- Elementary school:Ps 20 John Bowne
Utilities
- Water:Public
- Sewer:Public Sewer
Finances and disclosures
- Price:$768,888
- Price per sq. ft.:$805.96
- Tax amount:$5,107 (2025)
New listings near 41-40 Union Street #11R
- New
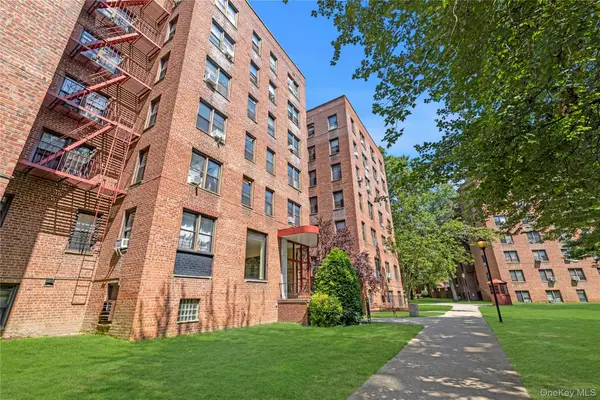 $199,000Active-- beds 1 baths600 sq. ft.
$199,000Active-- beds 1 baths600 sq. ft.150-11 72nd Road #6E, Flushing, NY 11367
MLS# 900006Listed by: DOUGLAS ELLIMAN REAL ESTATE - Coming Soon
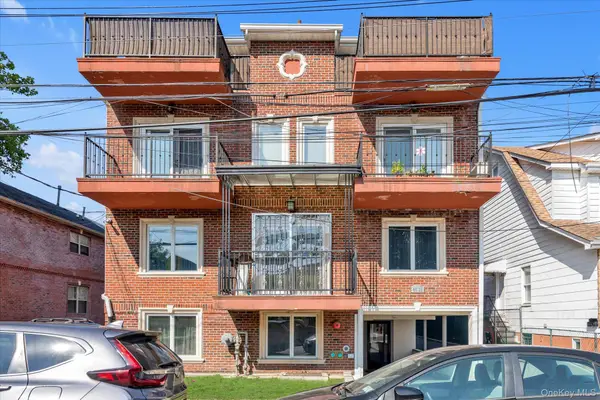 $540,000Coming Soon1 beds 2 baths
$540,000Coming Soon1 beds 2 baths40-38 194th Street #1A, Flushing, NY 11358
MLS# 901183Listed by: VORO LLC - New
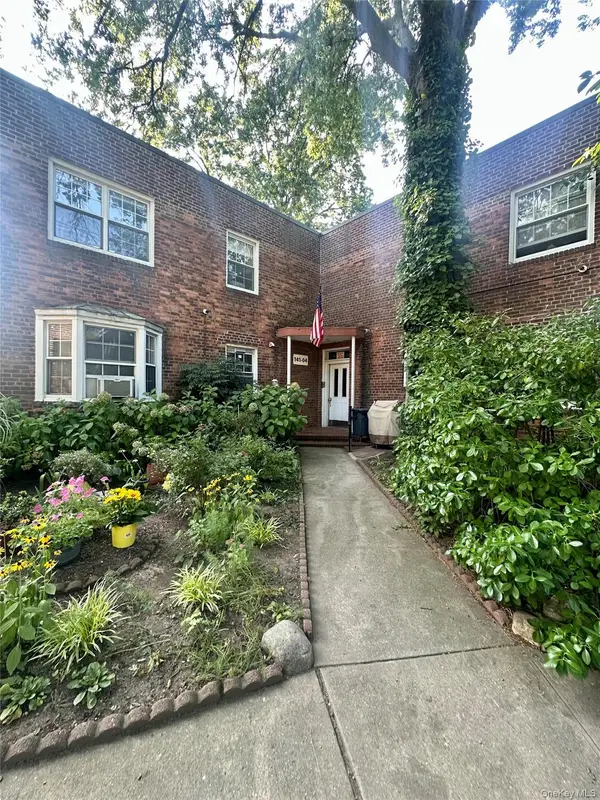 $475,000Active2 beds 1 baths1,000 sq. ft.
$475,000Active2 beds 1 baths1,000 sq. ft.14104 77th Avenue #75E, Flushing, NY 11367
MLS# 900739Listed by: ASTOR BROKERAGE LTD - New
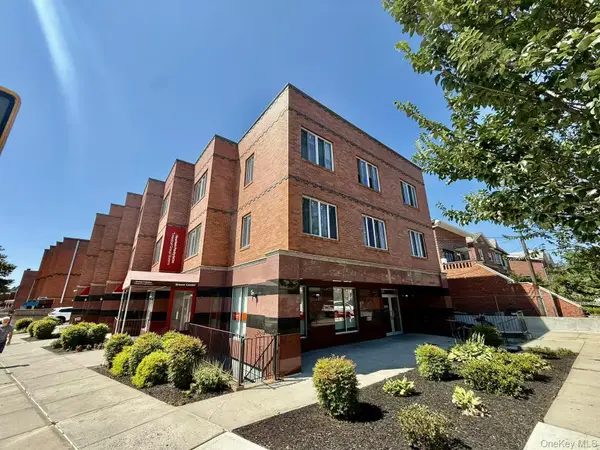 $828,000Active2 beds 2 baths1,003 sq. ft.
$828,000Active2 beds 2 baths1,003 sq. ft.5804 Main Street #2D, Flushing, NY 11355
MLS# 899357Listed by: NEW GROUP REALTY INC - Open Sat, 11am to 12:30pmNew
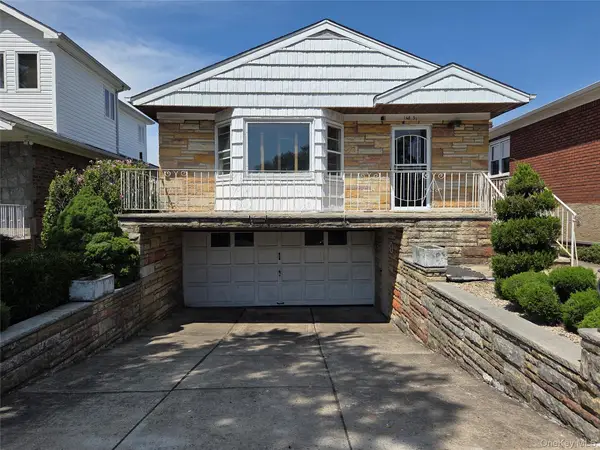 $1,068,888Active3 beds 2 baths1,278 sq. ft.
$1,068,888Active3 beds 2 baths1,278 sq. ft.160-51 25th Drive, Flushing, NY 11358
MLS# 900707Listed by: DOUGLAS ELLIMAN REAL ESTATE - New
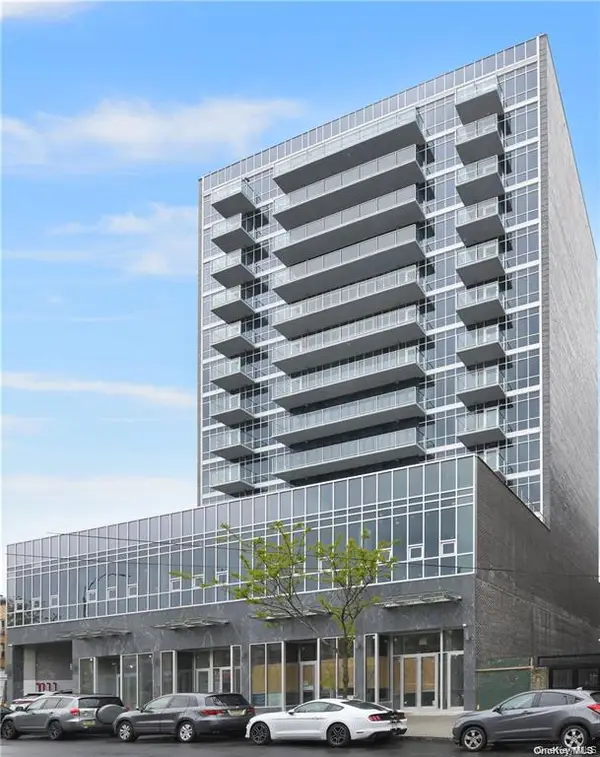 $798,000Active2 beds 1 baths700 sq. ft.
$798,000Active2 beds 1 baths700 sq. ft.4162 Bowne Street #7A, Flushing, NY 11355
MLS# 900935Listed by: NEW GROUP REALTY INC - Open Sat, 12 to 3pmNew
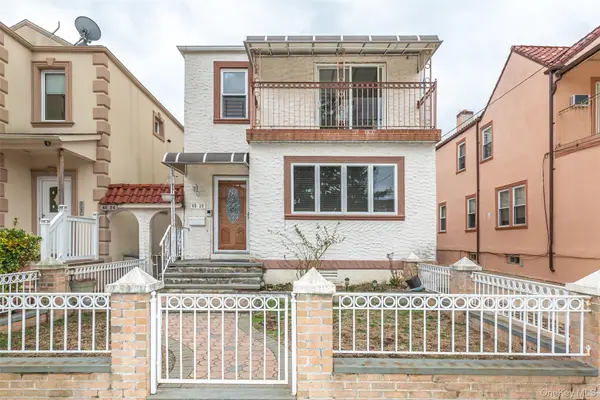 $1,330,000Active5 beds 3 baths
$1,330,000Active5 beds 3 baths4620 190th Street, Flushing, NY 11358
MLS# 900873Listed by: REALTY CONNECT USA LLC 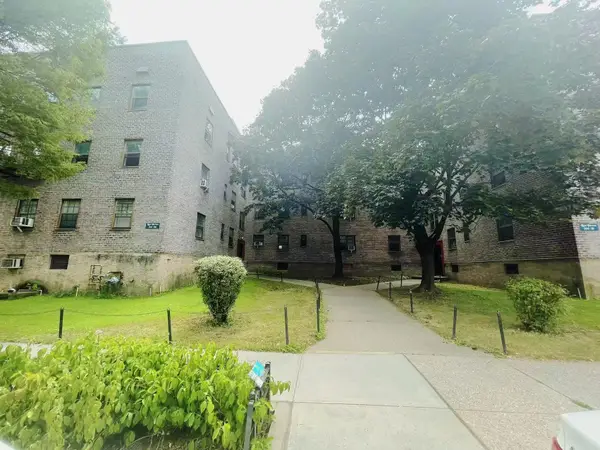 $249,000Active1 beds 1 baths750 sq. ft.
$249,000Active1 beds 1 baths750 sq. ft.144-22 78th Avenue #3K, Flushing, NY 11367
MLS# 894177Listed by: CHOUS REALTY GROUP INC- Coming SoonOpen Sun, 1 to 3pm
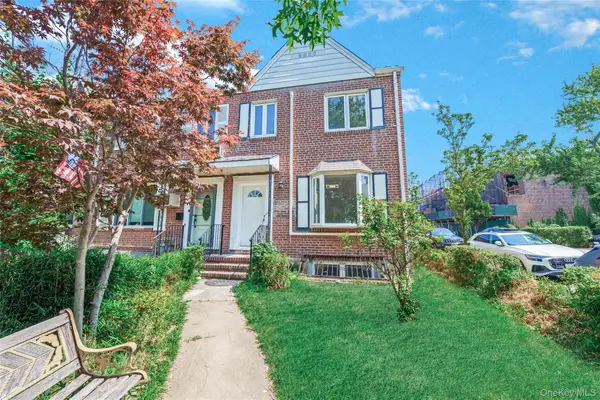 $1,199,000Coming Soon4 beds 4 baths
$1,199,000Coming Soon4 beds 4 baths141-67 72 Crescent, Flushing, NY 11367
MLS# 900621Listed by: EXP REALTY - New
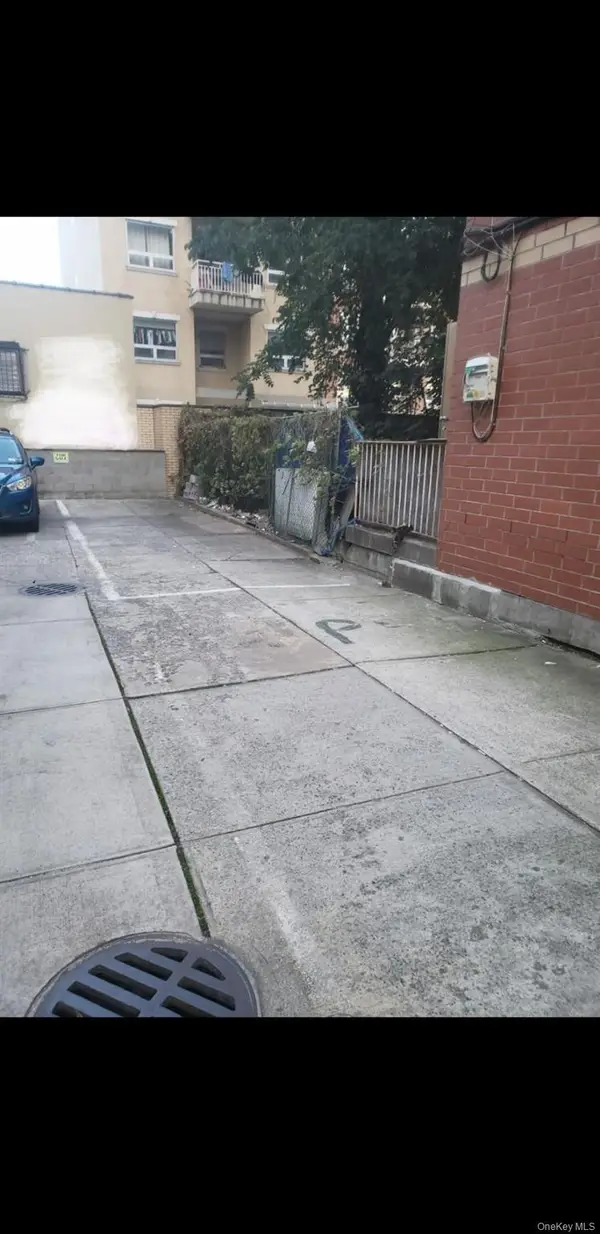 $48,000Active0 Acres
$48,000Active0 Acres3205 Linden Place, #p7, Flushing, NY 11354
MLS# 899457Listed by: ALL COUNTY REALTY
