Local realty services provided by:Better Homes and Gardens Real Estate Shore & Country Properties
43-10 Kissena Boulevard #10C,Flushing, NY 11355
$499,000
- 2 Beds
- 2 Baths
- 1,200 sq. ft.
- Co-op
- Pending
Listed by: jun hua xu
Office: winzone realty inc
MLS#:910691
Source:OneKey MLS
Price summary
- Price:$499,000
- Price per sq. ft.:$415.83
About this home
Welcome to this "C" line corner residence at Carlyle Towers "A"! Very well-maintained & financially sound concrete building for owner occupies only, maintenance fee includes property tax and All utilities! Homeowners looking to enjoy Flushing's vibrant community while benefiting commuter-conveniently located to everything you need! Greenery of nearby Queens Botanical Garden and Flushing Meadows Corona Park, Wide selection of restaurants, supermarkets and shopping malls. Close by MTA buses, #7 express train, LIRR and shuttle van provide access to Manhattan, Brooklyn and Long Island!
Contact an agent
Home facts
- Year built:1961
- Listing ID #:910691
- Added:150 day(s) ago
- Updated:February 10, 2026 at 08:53 AM
Rooms and interior
- Bedrooms:2
- Total bathrooms:2
- Full bathrooms:2
- Living area:1,200 sq. ft.
Heating and cooling
- Heating:Steam
Structure and exterior
- Year built:1961
- Building area:1,200 sq. ft.
Schools
- High school:Contact Agent
- Middle school:Call Listing Agent
- Elementary school:Contact Agent
Finances and disclosures
- Price:$499,000
- Price per sq. ft.:$415.83
New listings near 43-10 Kissena Boulevard #10C
- New
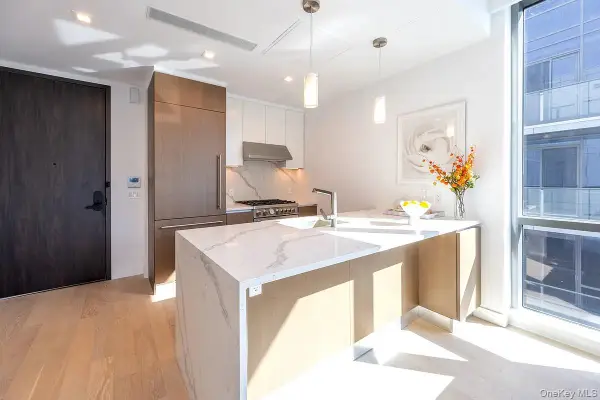 $1,257,760Active2 beds 2 baths967 sq. ft.
$1,257,760Active2 beds 2 baths967 sq. ft.33-66 Farrington Street #9I, Flushing, NY 11354
MLS# 960058Listed by: TRU INTERNATIONAL REALTY CORP - New
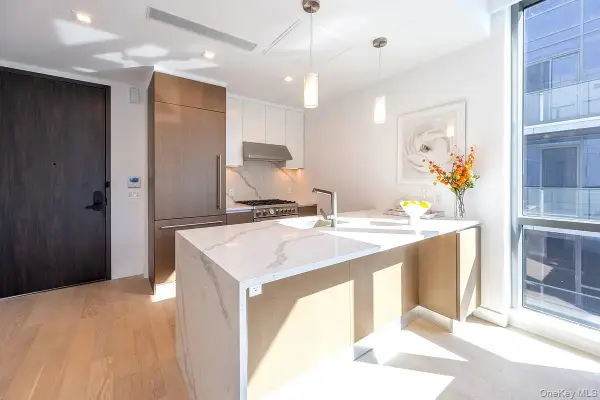 $1,259,332Active2 beds 2 baths874 sq. ft.
$1,259,332Active2 beds 2 baths874 sq. ft.33-66 Farrington Street #15I, Flushing, NY 11354
MLS# 960059Listed by: TRU INTERNATIONAL REALTY CORP - New
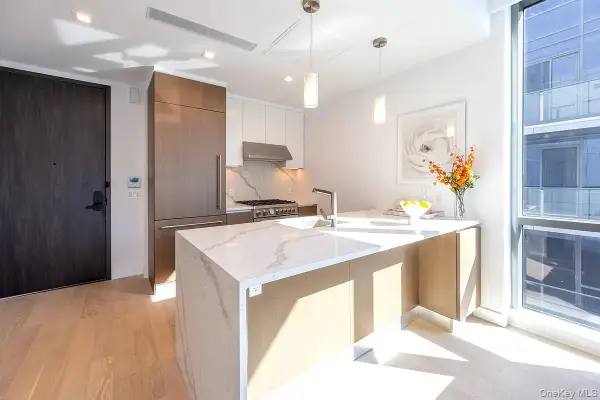 $1,178,708Active2 beds 2 baths866 sq. ft.
$1,178,708Active2 beds 2 baths866 sq. ft.33-66 Farrington Street #14H, Flushing, NY 11354
MLS# 960062Listed by: TRU INTERNATIONAL REALTY CORP - New
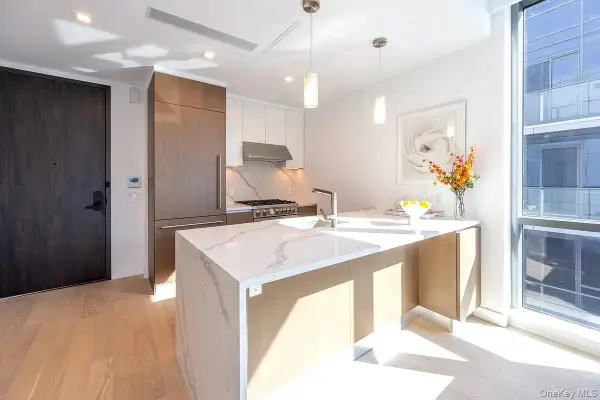 $1,048,000Active2 beds 2 baths866 sq. ft.
$1,048,000Active2 beds 2 baths866 sq. ft.33-66 Farrington Street #13J, Flushing, NY 11354
MLS# 960064Listed by: TRU INTERNATIONAL REALTY CORP 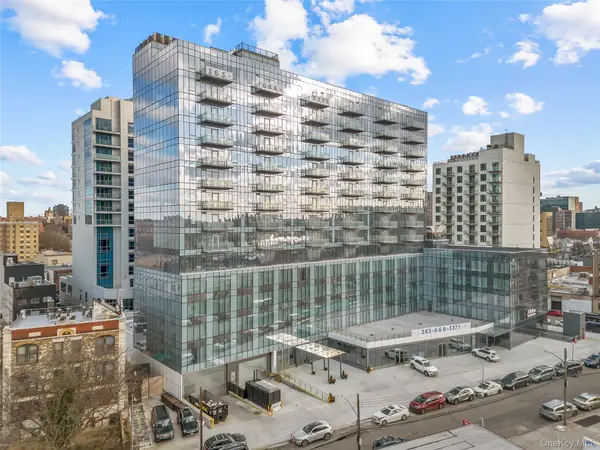 $542,400Pending1 beds 1 baths452 sq. ft.
$542,400Pending1 beds 1 baths452 sq. ft.33-71 Prince Street #6L, Flushing, NY 11354
MLS# 960046Listed by: TRU INTERNATIONAL REALTY CORP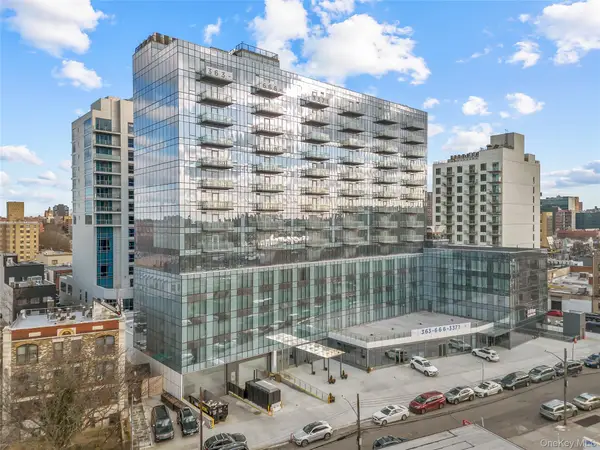 $1,026,480Pending2 beds 2 baths752 sq. ft.
$1,026,480Pending2 beds 2 baths752 sq. ft.33-71 Prince Street #15E, Flushing, NY 11354
MLS# 960050Listed by: TRU INTERNATIONAL REALTY CORP- New
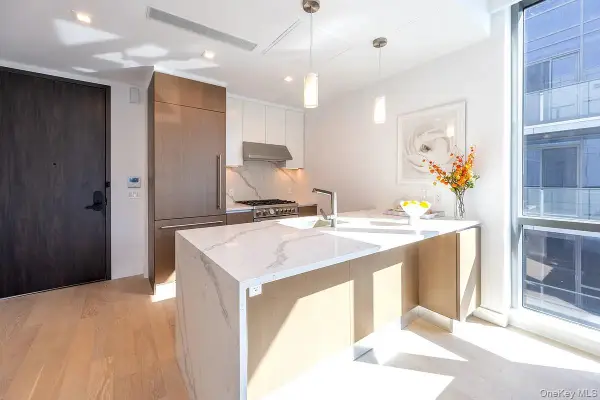 $1,280,493Active2 beds 2 baths874 sq. ft.
$1,280,493Active2 beds 2 baths874 sq. ft.33-66 Farrington Street #8H, Flushing, NY 11354
MLS# 960054Listed by: TRU INTERNATIONAL REALTY CORP - Coming Soon
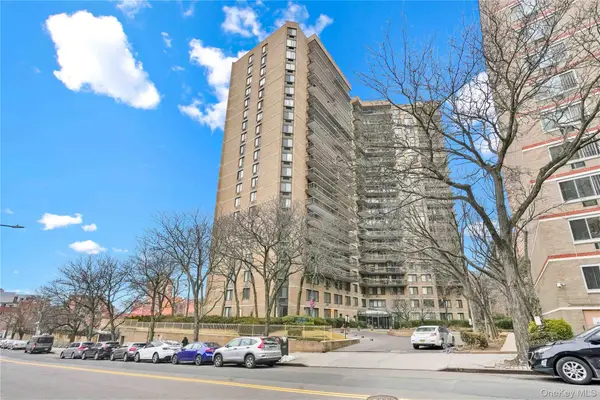 $580,000Coming Soon1 beds 1 baths
$580,000Coming Soon1 beds 1 baths138-35 Elder Avenue #6B, Flushing, NY 11355
MLS# 959991Listed by: COMPASS GREATER NY LLC - New
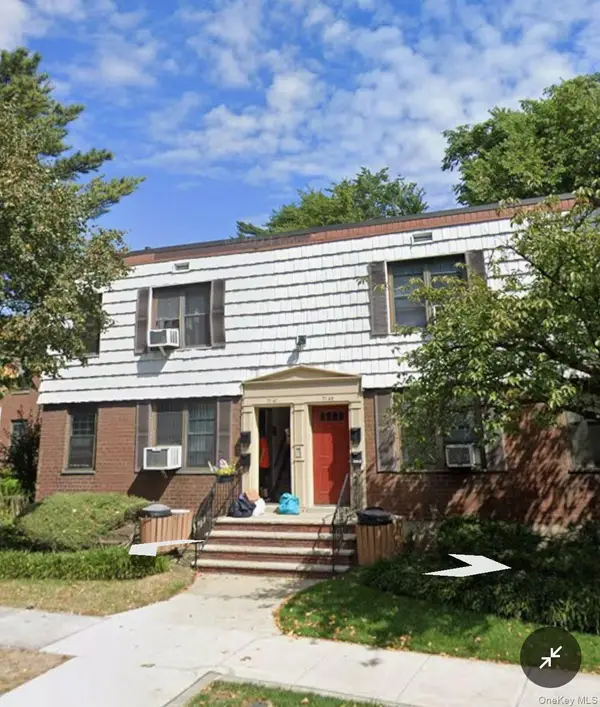 $430,000Active1 beds 1 baths640 sq. ft.
$430,000Active1 beds 1 baths640 sq. ft.71-43 Park Drive East #A, Kew Garden Hills, NY 11367
MLS# 959959Listed by: RE/MAX 1ST CHOICE - New
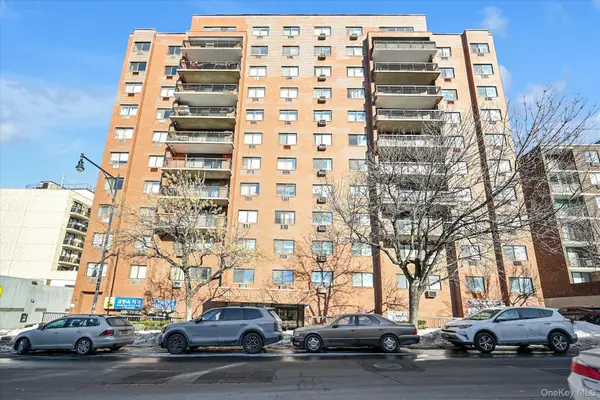 $798,000Active2 beds 2 baths836 sq. ft.
$798,000Active2 beds 2 baths836 sq. ft.36-25 Union Street #5E, Flushing, NY 11354
MLS# 959707Listed by: RE/MAX 1ST CHOICE

