43-10 Kissena Boulevard #2B, Flushing, NY 11355
Local realty services provided by:Better Homes and Gardens Real Estate Choice Realty
43-10 Kissena Boulevard #2B,Flushing, NY 11355
$448,000
- 2 Beds
- 1 Baths
- 1,085 sq. ft.
- Co-op
- Active
Listed by:jun hua xu
Office:winzone realty inc
MLS#:872821
Source:OneKey MLS
Price summary
- Price:$448,000
- Price per sq. ft.:$412.9
About this home
Discover Your New Home In This Beautiful Renovated Two Bedrooms Apartment With Enclosed Balcony, Perfectly Situated Across Franklin Ave. This Unit Features: Fresh Paints, Brand New Floors, Generous Living Space, Granite Countertop Kitchen With Backsplash Mosaic Tiles, Dishwasher Installed, Ample Storage, Walk in Closet, Large Bedroom Spacious With Plenty Natural Light. This Exposure South East Unit Located in A Very Well-maintained & Financially Sound Concrete Building of Downtown Flushing. Low Maintenance Fee Includes All Utilities for Owner Occupies. Building Amenities Include: Laundry room, Bike room, Storage room, Meeting/Ping-pong room, Waitlist Garage & Outdoor Parking, Two Elevators, Part-time Doorman & Live-in Superintendent, Part-time on Site Property Manager. Conveniently Located to Everything You Need. Greenery of Nearby Queens Botanical Garden and Flushing Meadows Corona Park. Wide Selection of Restaurants, Supermarkets and Shopping Malls. Close By MTA Buses, #7 Express Train, LIRR and Shuttle Van Provide Access to Manhattan, Brooklyn and Long Island.
Contact an agent
Home facts
- Year built:1961
- Listing ID #:872821
- Added:117 day(s) ago
- Updated:September 30, 2025 at 11:41 AM
Rooms and interior
- Bedrooms:2
- Total bathrooms:1
- Full bathrooms:1
- Living area:1,085 sq. ft.
Heating and cooling
- Heating:Natural Gas
Structure and exterior
- Year built:1961
- Building area:1,085 sq. ft.
Schools
- High school:John Bowne High School
- Middle school:Is 237
- Elementary school:Ps 24 Andrew Jackson
Finances and disclosures
- Price:$448,000
- Price per sq. ft.:$412.9
New listings near 43-10 Kissena Boulevard #2B
- New
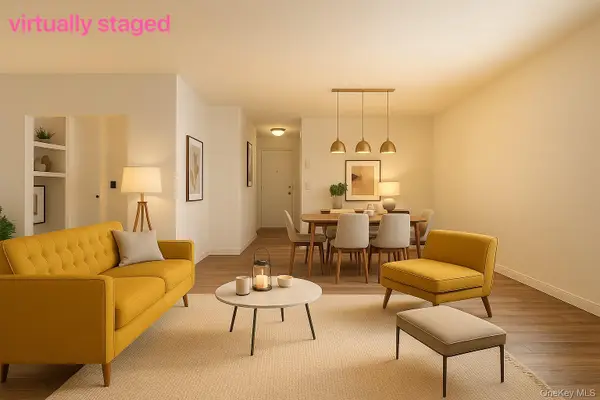 $269,000Active-- beds 1 baths600 sq. ft.
$269,000Active-- beds 1 baths600 sq. ft.13777 45 Avenue #4H, Flushing, NY 11355
MLS# 918677Listed by: SANY REALTY GROUP LLC - New
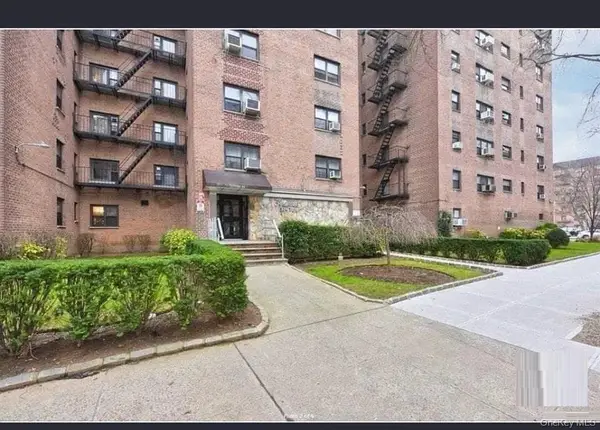 $298,000Active1 beds 1 baths748 sq. ft.
$298,000Active1 beds 1 baths748 sq. ft.138-25 31 Drive #6L, Flushing, NY 11354
MLS# 918576Listed by: WINZONE REALTY INC - New
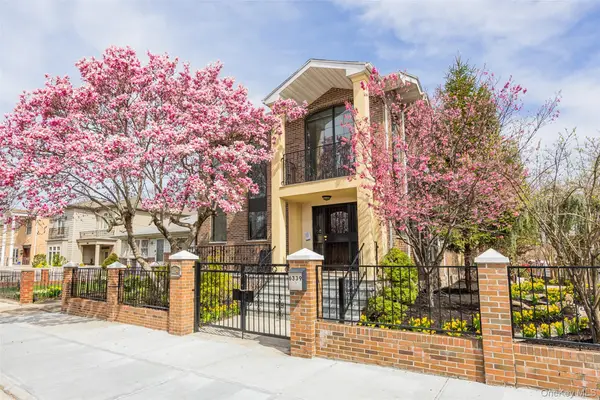 $2,199,000Active5 beds 5 baths3,200 sq. ft.
$2,199,000Active5 beds 5 baths3,200 sq. ft.6339 136th Street, Flushing, NY 11367
MLS# 918502Listed by: LIN PAN REALTY GROUP LLC - New
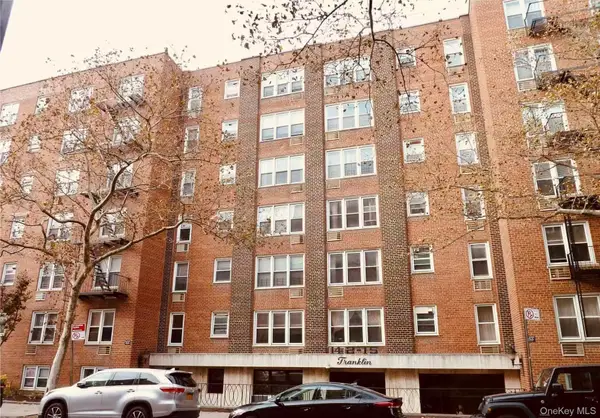 $439,000Active2 beds 1 baths900 sq. ft.
$439,000Active2 beds 1 baths900 sq. ft.142-15 Franklin Avenue #3F, Flushing, NY 11355
MLS# 918544Listed by: E REALTY INTERNATIONAL CORP - New
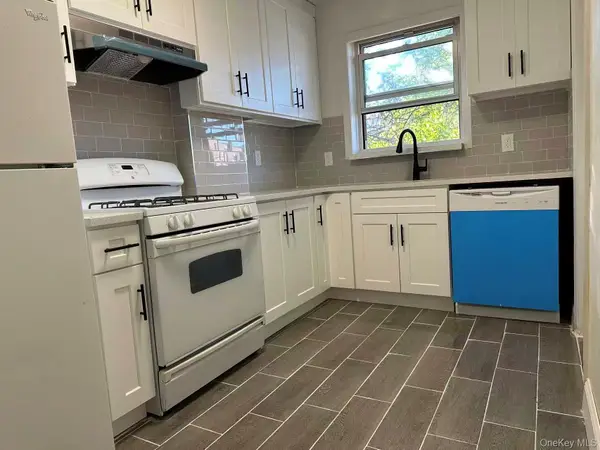 $998,000Active4 beds 3 baths1,600 sq. ft.
$998,000Active4 beds 3 baths1,600 sq. ft.64-12 155 Street, Flushing, NY 11367
MLS# 918326Listed by: CHARLES RUTENBERG REALTY INC - Coming Soon
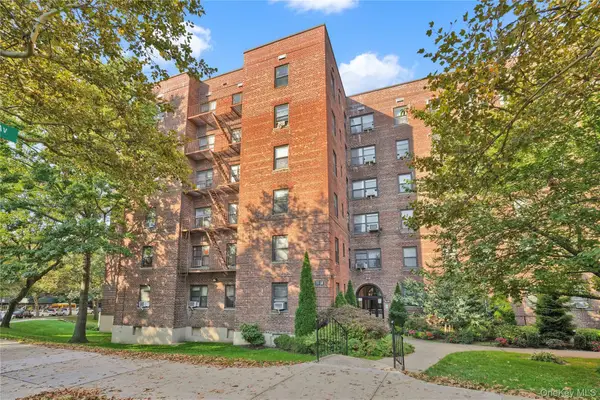 $368,000Coming Soon2 beds 1 baths
$368,000Coming Soon2 beds 1 baths28-08 141st Street #4C, Flushing, NY 11354
MLS# 918191Listed by: CHOUS REALTY GROUP INC - New
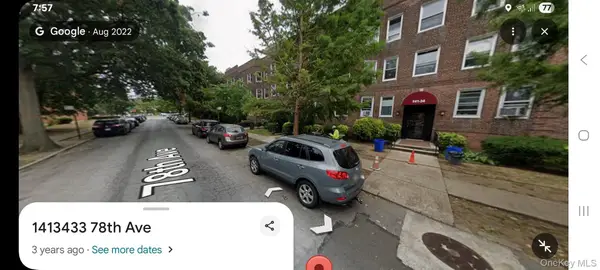 $499,988Active2 beds 1 baths
$499,988Active2 beds 1 baths141-34 78th Avenue #1C, Flushing, NY 11367
MLS# 918169Listed by: ROCAMAR REALTY CORP - New
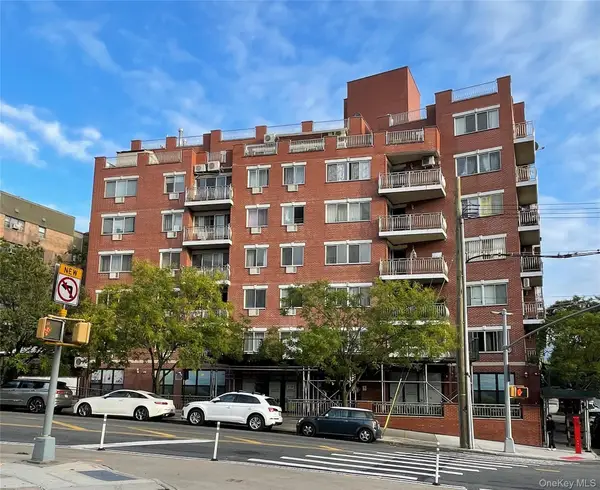 $688,000Active2 beds 2 baths1,188 sq. ft.
$688,000Active2 beds 2 baths1,188 sq. ft.137-08 31st Road #5E, College Point, NY 11354
MLS# 916470Listed by: RE/MAX CITY SQUARE - New
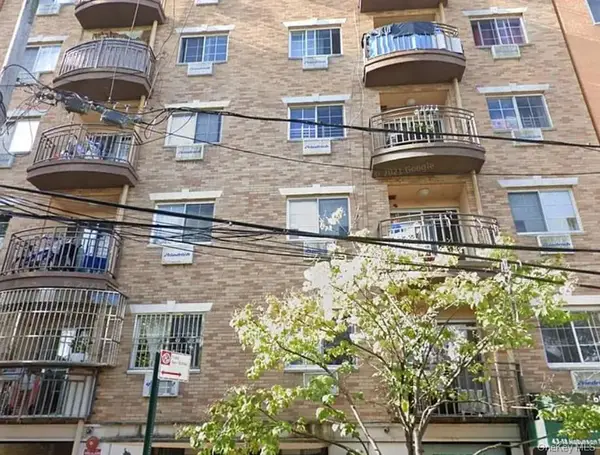 $768,000Active3 beds 2 baths1,156 sq. ft.
$768,000Active3 beds 2 baths1,156 sq. ft.4318 Robinson Street #7D, Flushing, NY 11355
MLS# 918051Listed by: FOUR SEASONS OF NY INC - New
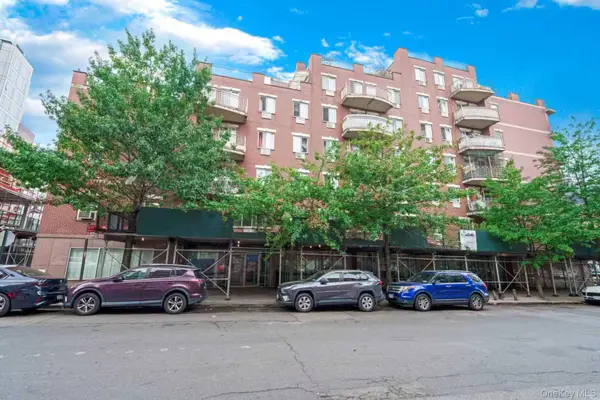 $688,000Active2 beds 2 baths998 sq. ft.
$688,000Active2 beds 2 baths998 sq. ft.35-06 Leavitt Street #3K, Flushing, NY 11354
MLS# 917837Listed by: TRU INTERNATIONAL REALTY CORP
