107-40 Queens Boulevard #10D, Forest Hills, NY 11375
Local realty services provided by:Better Homes and Gardens Real Estate Dream Properties
107-40 Queens Boulevard #10D,Forest Hills, NY 11375
$405,000
- 1 Beds
- 1 Baths
- 680 sq. ft.
- Co-op
- Active
Listed by: qizhan jack yao
Office: realmart realty llc.
MLS#:911820
Source:OneKey MLS
Price summary
- Price:$405,000
- Price per sq. ft.:$595.59
- Monthly HOA dues:$1,165
About this home
LOCATION! LOCATION! LOCATION! This fully renovated, chic 1 bedroom/1bath condo-op is nestled in a luxury high rise building. The Lane Towers is centrally nestled just steps away from the Austin street shops and restaurants, along with major transportation with E / F / M / R express subway stop, many buses, and the Long Island Railroad (15-20 minutes to midtown Manhattan!). Central Air-conditioning and heat. Verizon Fios enabled. This building has a 24-hour doorman plus residents can enjoy the Sun deck on the 18th floor with gorgeous city views. Laundry room on each floor. Onsite Management Office. Live-in super. Unit features fully equipped gourmet kitchen with quartz countertops and backsplashes, contemporary Italian cabinets, and recessed stainless steel sinks. Appliances include a KitchenAid five-burner gas range and convection oven, Bosch dishwasher, KitchenAid microwave oven, and Liebherr refrigerator.
Contact an agent
Home facts
- Year built:1965
- Listing ID #:911820
- Added:100 day(s) ago
- Updated:December 21, 2025 at 11:42 AM
Rooms and interior
- Bedrooms:1
- Total bathrooms:1
- Full bathrooms:1
- Living area:680 sq. ft.
Heating and cooling
- Cooling:ENERGY STAR Qualified Equipment
- Heating:Baseboard, ENERGY STAR Qualified Equipment, Electric
Structure and exterior
- Year built:1965
- Building area:680 sq. ft.
Schools
- High school:Hillcrest High School
- Middle school:Jhs 190 Russell Sage
- Elementary school:Ps 144 Col Jeromus Remsen
Utilities
- Water:Public
- Sewer:Public Sewer
Finances and disclosures
- Price:$405,000
- Price per sq. ft.:$595.59
New listings near 107-40 Queens Boulevard #10D
- New
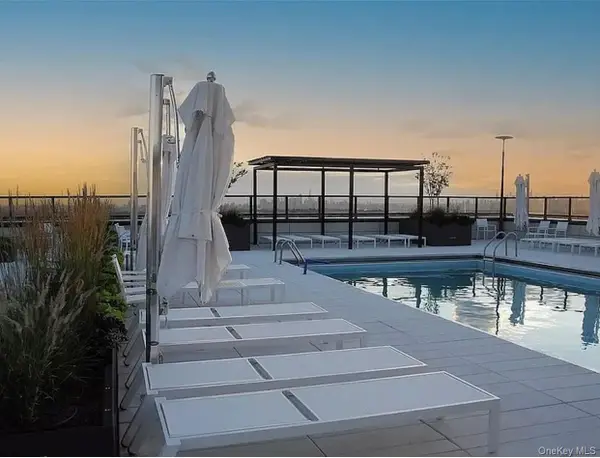 $329,000Active1 beds 1 baths700 sq. ft.
$329,000Active1 beds 1 baths700 sq. ft.110-11 Queens Boulevard #25D, Forest Hills, NY 11375
MLS# 945369Listed by: KELLER WILLIAMS LANDMARK II - New
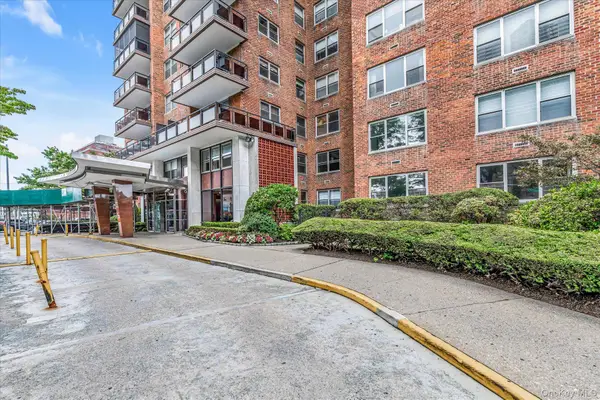 $349,000Active-- beds 1 baths1,200 sq. ft.
$349,000Active-- beds 1 baths1,200 sq. ft.70-20 108th Street #5O, Forest Hills, NY 11375
MLS# 932899Listed by: SIGNATURE PREMIER PROPERTIES - New
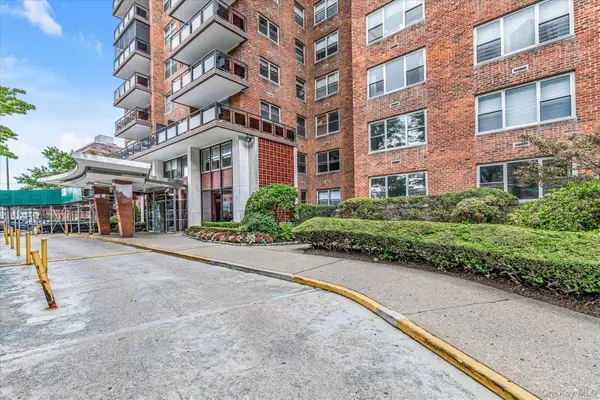 $800,000Active3 beds 2 baths1,500 sq. ft.
$800,000Active3 beds 2 baths1,500 sq. ft.70-20 108th Street #5P, Forest Hills, NY 11375
MLS# 932915Listed by: SIGNATURE PREMIER PROPERTIES - Open Sun, 1 to 3pmNew
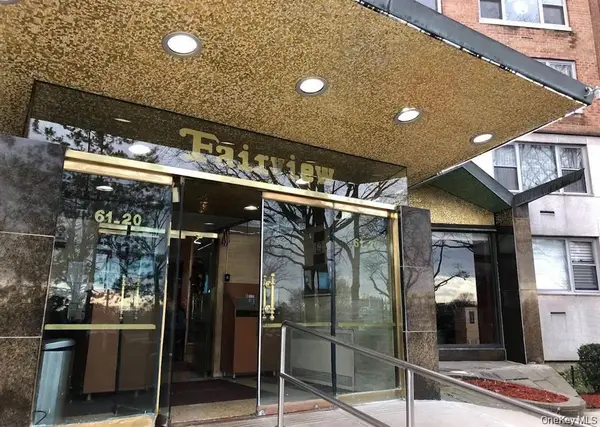 $235,000Active-- beds 1 baths720 sq. ft.
$235,000Active-- beds 1 baths720 sq. ft.61-20 Grand Central Parkway #B 410, Forest Hills, NY 11375
MLS# 945286Listed by: E Z SELL REALTY - Open Sun, 12 to 2pmNew
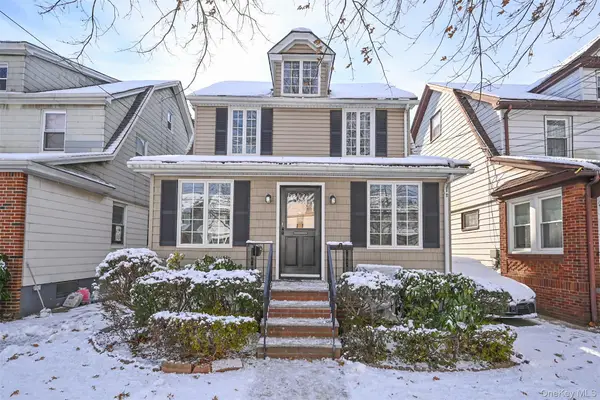 $1,088,000Active3 beds 2 baths1,727 sq. ft.
$1,088,000Active3 beds 2 baths1,727 sq. ft.7136 Loubet Street, Forest Hills, NY 11375
MLS# 932882Listed by: MAUREEN FOLAN R E GROUP LLC - New
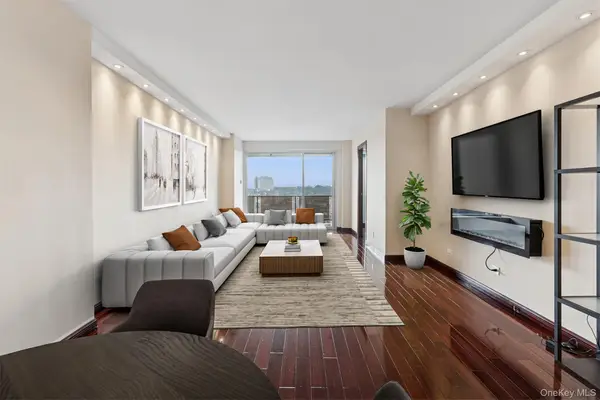 $759,000Active2 beds 1 baths1,180 sq. ft.
$759,000Active2 beds 1 baths1,180 sq. ft.110-11 Queens Boulevard #14A, Forest Hills, NY 11375
MLS# 944960Listed by: BROWN HARRIS STEVENS FH - Open Sun, 2 to 3pmNew
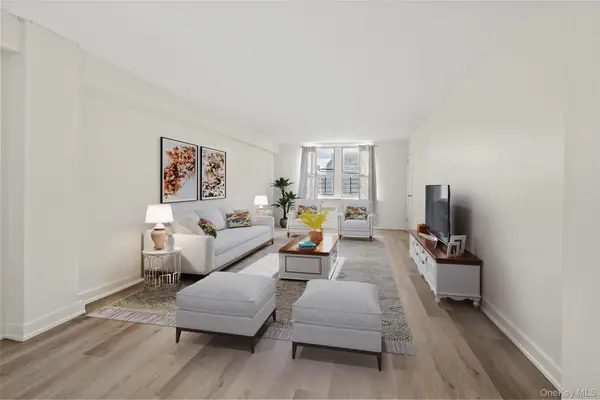 $339,000Active2 beds 1 baths850 sq. ft.
$339,000Active2 beds 1 baths850 sq. ft.67-41 Burns Street #107, Forest Hills, NY 11375
MLS# 944996Listed by: PRIME PROPERTIES LONG ISLAND - New
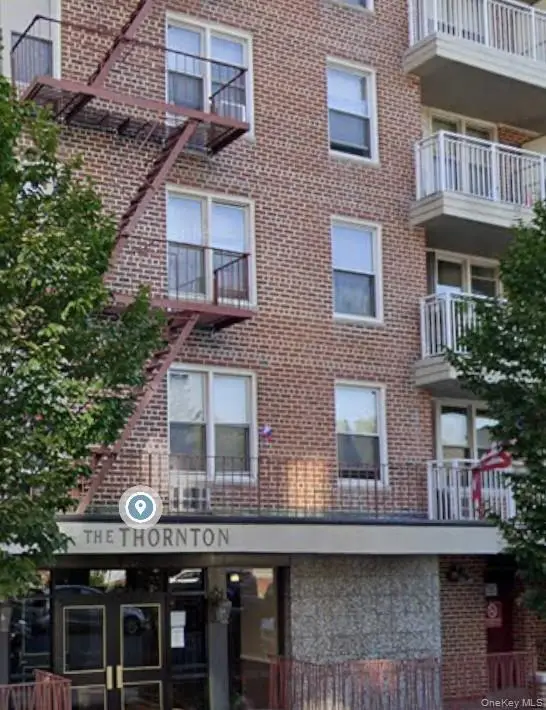 $385,000Active2 beds 1 baths971 sq. ft.
$385,000Active2 beds 1 baths971 sq. ft.68-20 Selfridge Street #2M, Rego Park, NY 11375
MLS# 942883Listed by: NEW YORK ONE REAL ESTATE GROUP - Open Sun, 12 to 2pmNew
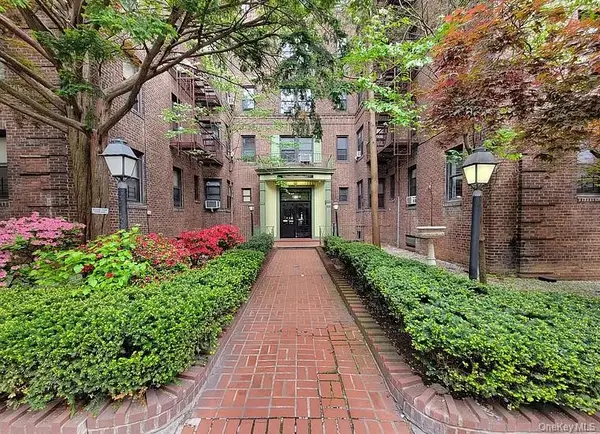 $659,000Active2 beds 1 baths1,220 sq. ft.
$659,000Active2 beds 1 baths1,220 sq. ft.99-34 67th Road #5D, Forest Hills, NY 11375
MLS# 944773Listed by: KEY IMPACT REALTY GROUP INC - Coming Soon
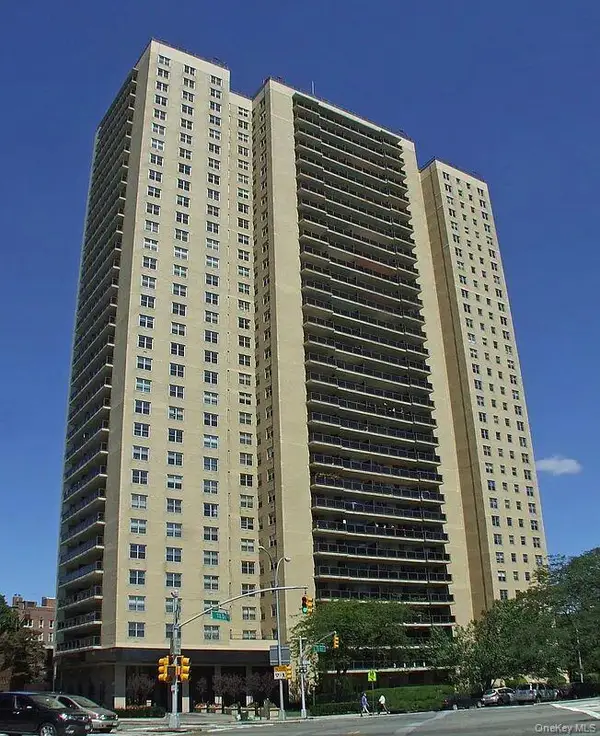 $675,000Coming Soon1 beds 1 baths
$675,000Coming Soon1 beds 1 baths110-11 Queens Boulevard #23E, Forest Hills, NY 11375
MLS# 944165Listed by: DOUGLAS ELLIMAN REAL ESTATE
