10740 Queens Boulevard #PHA, Forest Hills, NY 11375
Local realty services provided by:Better Homes and Gardens Real Estate Dream Properties
10740 Queens Boulevard #PHA,Forest Hills, NY 11375
$1,399,999
- 4 Beds
- 3 Baths
- 2,750 sq. ft.
- Co-op
- Active
Upcoming open houses
- Sun, Nov 2301:00 pm - 02:30 pm
Listed by: elizabeth reyes
Office: keller williams legendary
MLS#:835223
Source:OneKey MLS
Price summary
- Price:$1,399,999
- Price per sq. ft.:$509.09
About this home
This exceptional Co-op penthouse in Forest Hills, Queens on the very top two floor unit 18th and 19th floors, offers luxury, privacy, and breathtaking views of New York City. With 4 bedrooms, 3 bathrooms, and ample outdoor space, this unique residence combines comfort and elegance across two levels.
Key Features:
Size & Layout: The penthouse spans two floors with 4 bedrooms and 3 bathrooms. The first unit features 3 spacious terraces , while the second unit includes a balcony, offering multiple outdoor spaces to enjoy the stunning views.
Primary Bedroom Suite: The spacious primary bedroom includes a private terrace with 360-degree views of New York City. The suite also provides ample closet space.
Primary Bathroom: The luxurious primary bathroom includes a Jacuzzi tub, dual sinks, and high-end finishes, offering a spa-like atmosphere.
Additional Bedrooms & Bathrooms: Three additional bedrooms provide flexibility for family, guests, and even a family room with a bar area. The other bathrooms are well-appointed and in working condition.
Private Outdoor Spaces: The first level offers three expansive terraces, perfect for relaxation or entertaining. The second unit includes a balcony with views of the city, providing further outdoor space to enjoy.
Separate Entrances: With entrances from both the 18th and 19th floors, this penthouse ensures privacy and accessibility. The multiple entry points allow for easy access and added convenience,.
Building Amenities: The building includes an elevator, providing easy access to the penthouse from both floors.
Location:
Located in the heart of Forest Hills, this penthouse is near the area's best attractions, including top restaurants, shopping, and local businesses. The train station is conveniently located downstairs, offering quick access to Manhattan, while cab service to the airport makes travel convenient. Forest Hills also offers a vibrant community with quiet residential streets, yet close proximity to entertainment venues such as Forest Hills Stadium.
Summary:
This rare penthouse in Forest Hills combines luxury living, convenience, and stunning views of New York City. With 4 bedrooms, livingroom, family room, 3 full bathrooms, 3 terraces, and a balcony, this home provides ample space for relaxation and entertaining. The primary bedroom’s private terrace, along with the spacious living areas and high-end finishes, make this penthouse an extraordinary place to call home. With easy access to transportation, shopping, and dining, this is a unique opportunity to live in one of New York City’s most desirable neighborhoods.
Contact an agent
Home facts
- Year built:1965
- Listing ID #:835223
- Added:138 day(s) ago
- Updated:November 23, 2025 at 08:39 PM
Rooms and interior
- Bedrooms:4
- Total bathrooms:3
- Full bathrooms:3
- Living area:2,750 sq. ft.
Heating and cooling
- Cooling:Central Air
- Heating:Natural Gas
Structure and exterior
- Year built:1965
- Building area:2,750 sq. ft.
Schools
- High school:Hillcrest High School
- Middle school:Jhs 190 Russell Sage
- Elementary school:Ps 144 Col Jeromus Remsen
Utilities
- Water:Public, Water Available
- Sewer:Public Sewer
Finances and disclosures
- Price:$1,399,999
- Price per sq. ft.:$509.09
New listings near 10740 Queens Boulevard #PHA
- Coming Soon
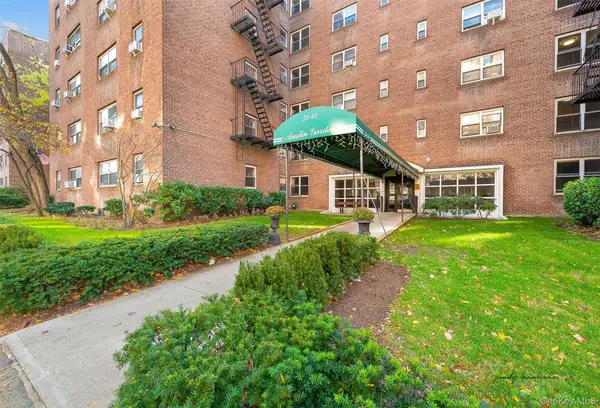 $349,000Coming Soon1 beds 1 baths
$349,000Coming Soon1 beds 1 baths73-44 Austin Street #5S, Forest Hills, NY 11375
MLS# 938115Listed by: EXP REALTY - New
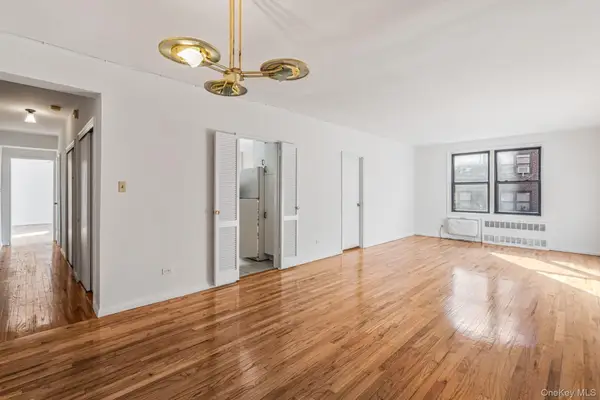 $399,000Active2 beds 1 baths1,050 sq. ft.
$399,000Active2 beds 1 baths1,050 sq. ft.102-30 Queens Boulevard #3R, Forest Hills, NY 11375
MLS# 938419Listed by: DANIEL GALE SOTHEBYS INTL RLTY - New
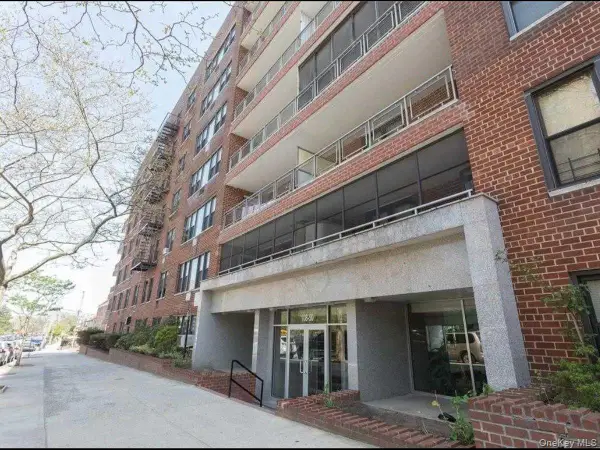 $475,000Active3 beds 2 baths1,200 sq. ft.
$475,000Active3 beds 2 baths1,200 sq. ft.108-49 63rd Avenue #4M, Forest Hills, NY 11375
MLS# 924336Listed by: KELLER WILLIAMS POINTS NORTH - New
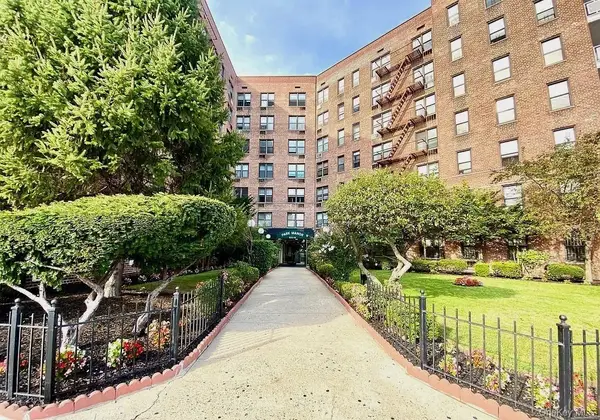 $839,000Active2 beds 2 baths958 sq. ft.
$839,000Active2 beds 2 baths958 sq. ft.100-25 Queens Boulevard #7FF, Forest Hills, NY 11375
MLS# 935640Listed by: BENJAMIN REALTY SINCE 1980 - New
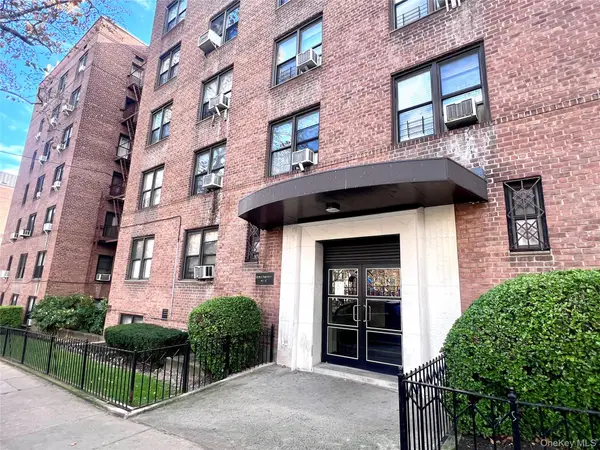 $338,000Active1 beds 1 baths750 sq. ft.
$338,000Active1 beds 1 baths750 sq. ft.102-32 65th Avenue #B37, Forest Hills, NY 11375
MLS# 937961Listed by: PROSPES REAL ESTATE CORP - Open Sun, 1 to 2:30pmNew
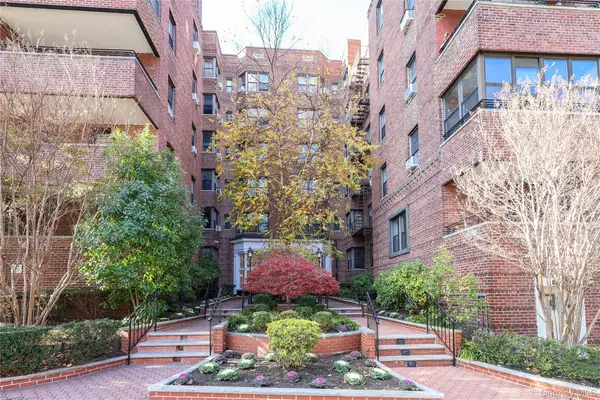 $389,000Active2 beds 1 baths1,152 sq. ft.
$389,000Active2 beds 1 baths1,152 sq. ft.69-40 Yellowstone Boulevard #407, Forest Hills, NY 11375
MLS# 937783Listed by: RE/MAX CITY SQUARE - New
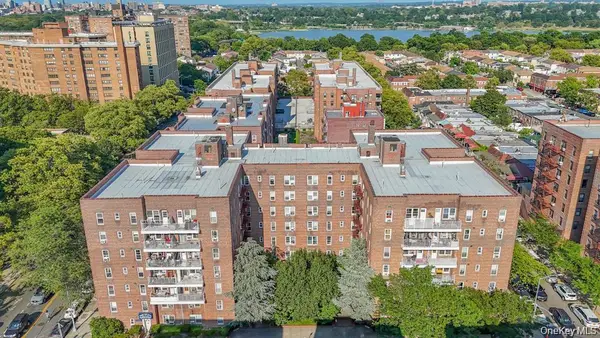 $339,000Active2 beds 2 baths1,050 sq. ft.
$339,000Active2 beds 2 baths1,050 sq. ft.62-59 108 #6E, Forest Hills, NY 11375
MLS# 937752Listed by: DOM REALTY OF NY INC - Open Sun, 12 to 2pmNew
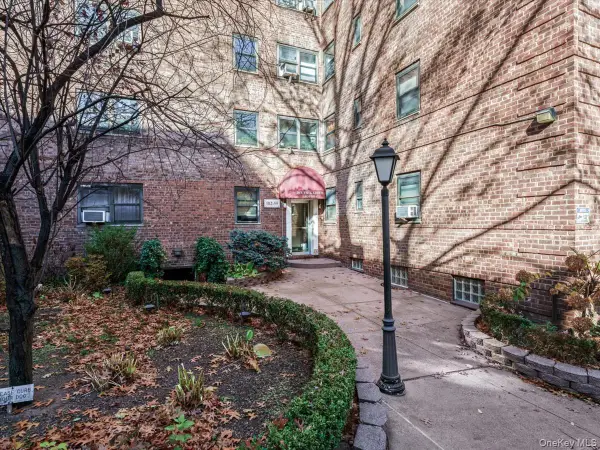 $260,000Active1 beds 1 baths672 sq. ft.
$260,000Active1 beds 1 baths672 sq. ft.102-55 67th Road #4W, Forest Hills, NY 11375
MLS# 936533Listed by: INTEGRITY CORE REALTY - Open Sun, 12 to 1:30pmNew
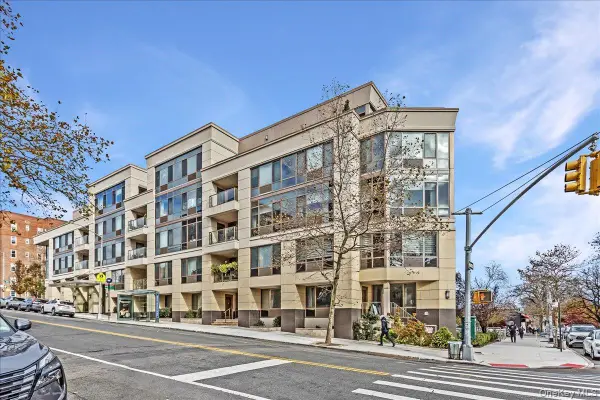 $749,000Active2 beds 2 baths1,080 sq. ft.
$749,000Active2 beds 2 baths1,080 sq. ft.6405 Yellowstone Boulevard #207, Forest Hills, NY 11375
MLS# 936816Listed by: EXP REALTY - New
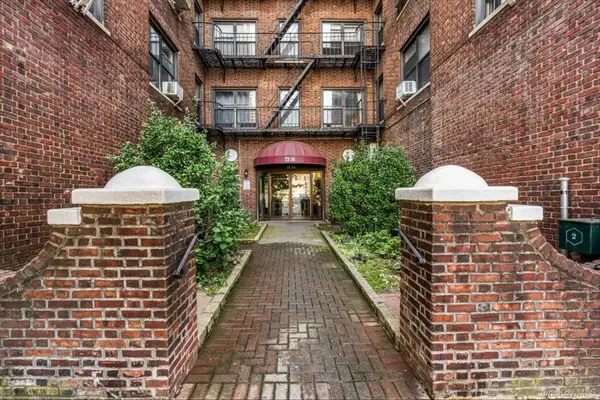 $485,000Active1 beds 1 baths700 sq. ft.
$485,000Active1 beds 1 baths700 sq. ft.72-34 Austin Street #F10, Forest Hills, NY 11375
MLS# 936123Listed by: EXP REALTY
