110-11 Queens Boulevard #14L, Forest Hills, NY 11375
Local realty services provided by:Better Homes and Gardens Real Estate Green Team
110-11 Queens Boulevard #14L,Forest Hills, NY 11375
$699,000
- 2 Beds
- 1 Baths
- 1,160 sq. ft.
- Co-op
- Pending
Listed by: guy c. phillips
Office: brown harris stevens fh
MLS#:902234
Source:OneKey MLS
Price summary
- Price:$699,000
- Price per sq. ft.:$602.59
About this home
Kennedy House Luxury awaits you in this mint Jr4 1 bath unit fully renovated into 2 bedroom dream. Living room with overhead soffit led lighting leads to south facing terrace through large patio door and window.
Windowed Chef’s kitchen features high-end stainless steel appliances, veined quartz countertops and glass tile backsplash, open pass-thru and bar height countertop allows you to join the party!
Primary bedroom features large windows, overhead soffit led lighting, fully redone step-in closet, cozy reading nook near very large window, central A/C and heating unit.
Second bedroom easily fits a queen-sized bed and functions perfectly as a bedroom/office with closets, window, heat and central AC unit. Completely redone all-tile bathroom has new glass shower enclosure, Toto toilet, large mirror vanity. Flawless oak plank floors throughout, all lighting dimmable Leds.
Famous Kennedy House Amenities abound--Seasonal private rooftop pool, Health club (included) Skyroom for events and movie nights, outdoor rooftop conversation coves. 24 hr. Doorman, Concierge, live-in bldg. manager and 24/7 garage attendant, No wait-list parking and EV charging stations, playroom, large immaculate laundry room. Bike room and extra storage available for nominal fee. Gated outdoor walk path. Utilities, taxes, and 24hr rooftop gym included in monthly maintenance fee (except cable). Emergency generator. Steps to fabulous FH dining and shopping. Minutes to Manhattan on E,F,M, & R Subways, LIRR, major highways and both NYC Airports--Don't wait on this one!
Contact an agent
Home facts
- Year built:1965
- Listing ID #:902234
- Added:145 day(s) ago
- Updated:January 10, 2026 at 09:01 AM
Rooms and interior
- Bedrooms:2
- Total bathrooms:1
- Full bathrooms:1
- Living area:1,160 sq. ft.
Heating and cooling
- Cooling:Central Air
- Heating:Forced Air
Structure and exterior
- Year built:1965
- Building area:1,160 sq. ft.
Schools
- High school:Hillcrest High School
- Middle school:Jhs 157 Stephen A Halsey
- Elementary school:Ps 196 Grand Central Parkway
Utilities
- Water:Public
- Sewer:Public Sewer
Finances and disclosures
- Price:$699,000
- Price per sq. ft.:$602.59
New listings near 110-11 Queens Boulevard #14L
- Coming Soon
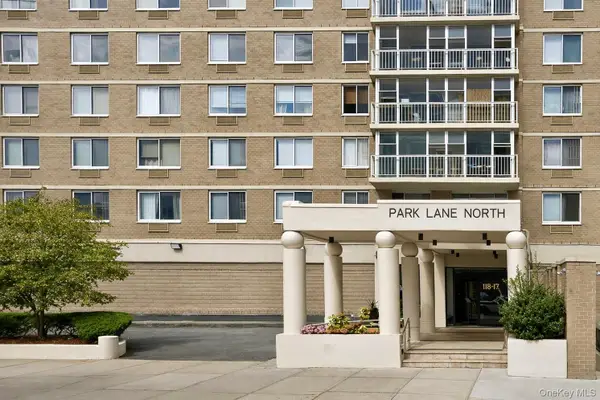 $385,000Coming Soon1 beds 1 baths
$385,000Coming Soon1 beds 1 baths118-17 Union Tpke #16G, Forest Hills, NY 11375
MLS# 949905Listed by: EXP REALTY - New
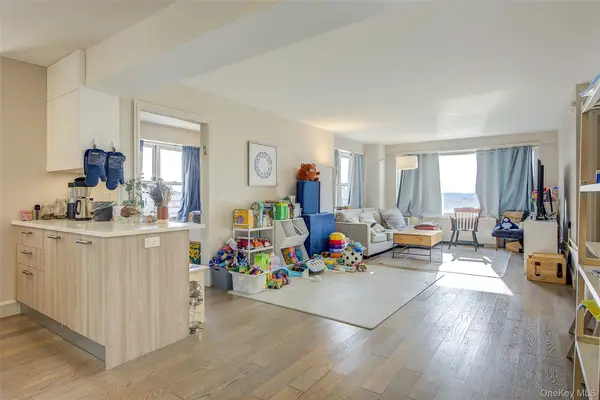 $649,000Active2 beds 1 baths980 sq. ft.
$649,000Active2 beds 1 baths980 sq. ft.107-40 Queens Boulevard #10A, Forest Hills, NY 11375
MLS# 949726Listed by: TELEMUNDO REALTY CORP - Open Sat, 11am to 1pmNew
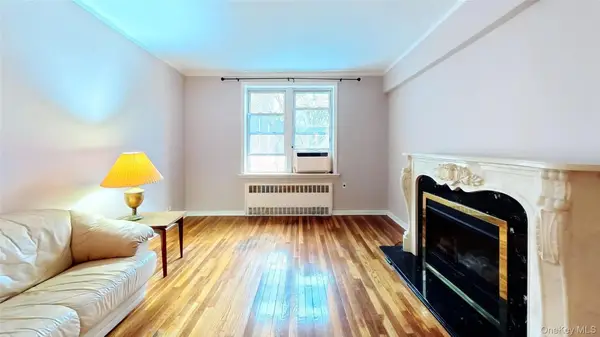 $525,000Active2 beds 1 baths1,000 sq. ft.
$525,000Active2 beds 1 baths1,000 sq. ft.64-35 Yellowstone Boulevard #6H, Forest Hills, NY 11375
MLS# 949384Listed by: COMPASS GREATER NY, LLC - New
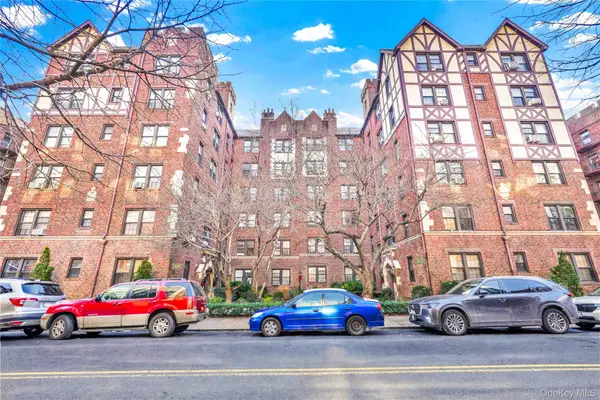 $548,000Active2 beds 1 baths804 sq. ft.
$548,000Active2 beds 1 baths804 sq. ft.68-30 Burns Street #C2, Forest Hills, NY 11375
MLS# 949740Listed by: MITRA HAKIMI REALTY GROUP LLC - New
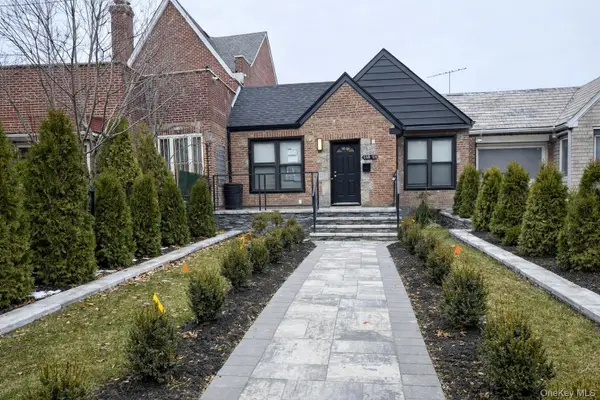 $999,000Active3 beds 2 baths1,104 sq. ft.
$999,000Active3 beds 2 baths1,104 sq. ft.10839 Union Turnpike, Forest Hills, NY 11375
MLS# 949568Listed by: GREAT SUCCESS REALTY INC - New
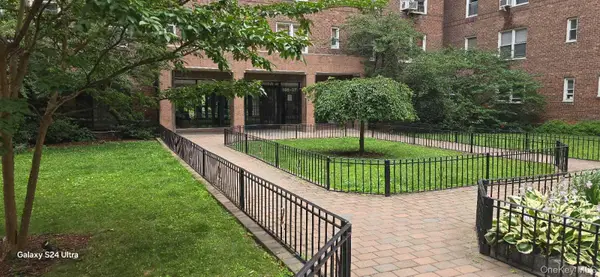 $319,000Active1 beds 1 baths750 sq. ft.
$319,000Active1 beds 1 baths750 sq. ft.105-38 64th Road #2J, Forest Hills, NY 11375
MLS# 948220Listed by: WINZONE REALTY INC - Coming Soon
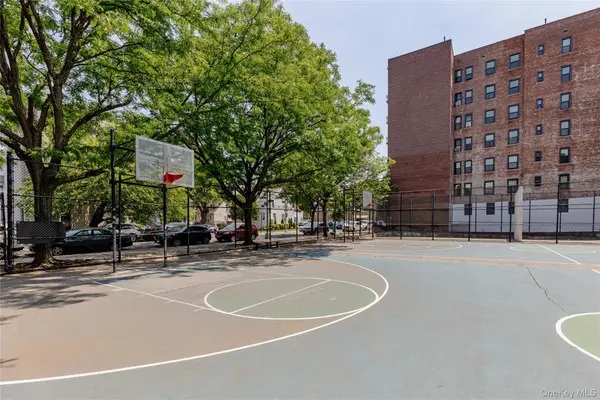 $525,000Coming Soon2 beds 1 baths
$525,000Coming Soon2 beds 1 baths111-15 75th Avenue #1M, Forest Hills, NY 11375
MLS# 948731Listed by: ORION HOMES REALTY LLC - New
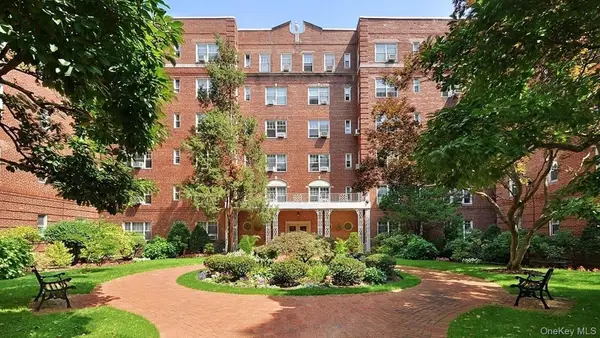 $379,000Active1 beds 1 baths950 sq. ft.
$379,000Active1 beds 1 baths950 sq. ft.77-15 113th Street #2O, Forest Hills, NY 11375
MLS# 947379Listed by: BENJAMIN REALTY SINCE 1980 - New
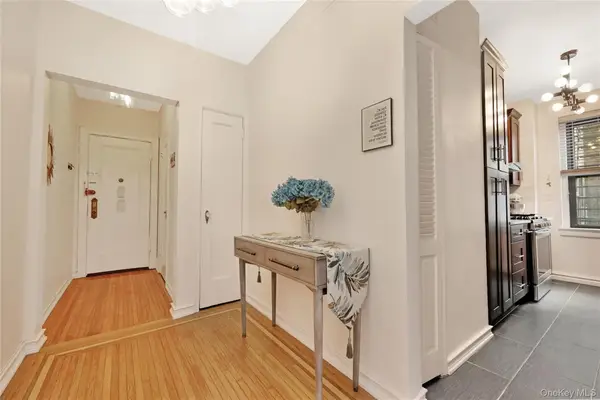 $299,000Active1 beds 1 baths750 sq. ft.
$299,000Active1 beds 1 baths750 sq. ft.7716 Austin Street #2K, Forest Hills, NY 11375
MLS# 947580Listed by: SIGNATURE PREMIER PROPERTIES - Open Sun, 12 to 2pmNew
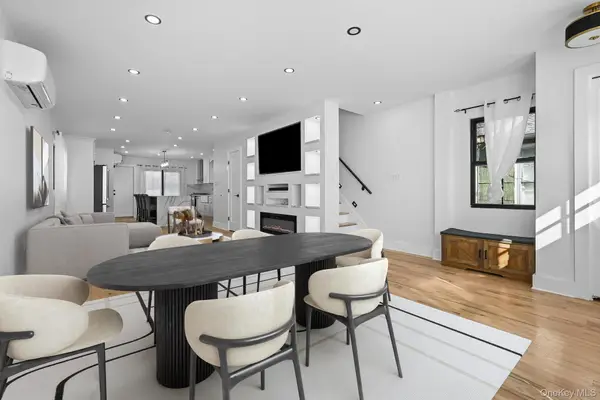 $1,529,000Active3 beds 3 baths1,668 sq. ft.
$1,529,000Active3 beds 3 baths1,668 sq. ft.91-35 71 Avenue, Forest Hills, NY 11375
MLS# 947553Listed by: WINZONE REALTY INC
