110-11 Queens Boulevard #15J, Forest Hills, NY 11375
Local realty services provided by:Better Homes and Gardens Real Estate Choice Realty
110-11 Queens Boulevard #15J,Forest Hills, NY 11375
$415,000
- 1 Beds
- 1 Baths
- 820 sq. ft.
- Co-op
- Active
Listed by:ronald ferrara
Office:keller williams landmark ii
MLS#:814805
Source:OneKey MLS
Price summary
- Price:$415,000
- Price per sq. ft.:$506.1
About this home
This 1 bedroom, 1 bath apartment on the 15th floor of the Kennedy House boasts a spacious 21'×6' balcony with panoramic 180-degree views of Meadow Lake. The generously sized bedroom features a large closet and a window that overlooks both the balcony and Meadow Lake. Freshly painted throughout, this apartment offers a blank slate to make it your own. Enjoy the renowned amenities of Kennedy House, which include all utilities (except cable), property taxes, and access to the health club, all included in the monthly maintenance fee. Residents benefit from a 24-hour doorman, concierge services, 24-hour garage attendants, and a live-in superintendent. Additional features include a seasonal rooftop pool, parking (additional fee), a children's playroom, laundry room, bike storage, and extra storage (additional fee). The E, F, M, & R subway lines, express buses, the Long Island Rail Road, and major highways are close by. Call for more details!
Contact an agent
Home facts
- Year built:1965
- Listing ID #:814805
- Added:271 day(s) ago
- Updated:October 15, 2025 at 10:28 PM
Rooms and interior
- Bedrooms:1
- Total bathrooms:1
- Full bathrooms:1
- Living area:820 sq. ft.
Heating and cooling
- Cooling:Central Air
Structure and exterior
- Year built:1965
- Building area:820 sq. ft.
Schools
- High school:Hillcrest High School
- Middle school:Jhs 157 Stephen A Halsey
- Elementary school:Ps 196 Grand Central Parkway
Utilities
- Water:Public
- Sewer:Public Sewer
Finances and disclosures
- Price:$415,000
- Price per sq. ft.:$506.1
New listings near 110-11 Queens Boulevard #15J
- New
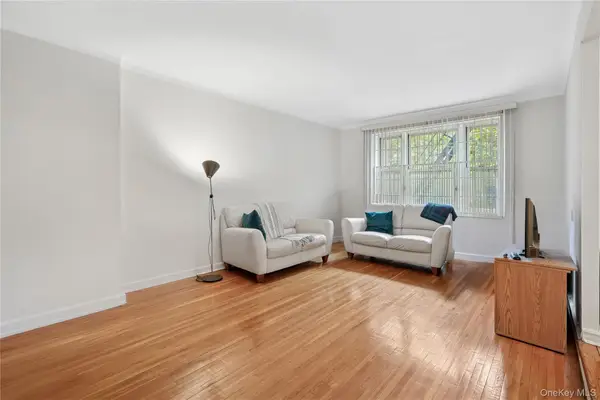 $375,000Active1 beds 1 baths
$375,000Active1 beds 1 baths68-61 Yellowstone Boulevard #216, Forest Hills, NY 11375
MLS# 924794Listed by: COLDWELL BANKER AMERICAN HOMES - New
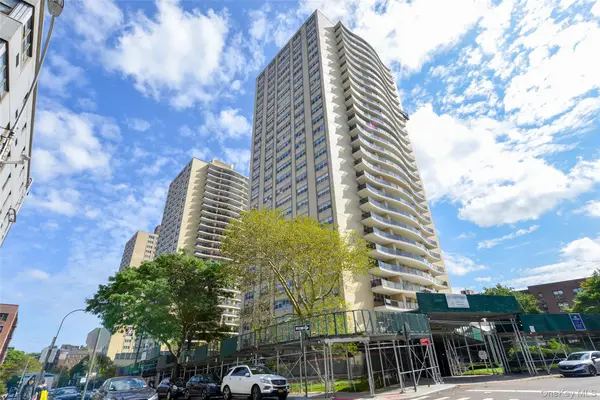 $358,000Active1 beds 1 baths900 sq. ft.
$358,000Active1 beds 1 baths900 sq. ft.102-10 66 Road #9E, Forest Hills, NY 11375
MLS# 924815Listed by: MAUREEN FOLAN R E GROUP LLC - New
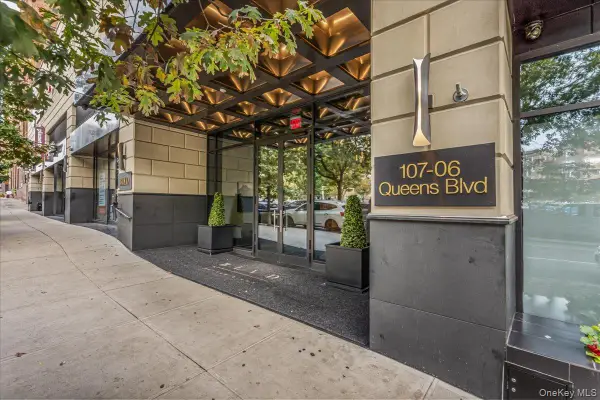 $1,428,000Active2 beds 2 baths1,200 sq. ft.
$1,428,000Active2 beds 2 baths1,200 sq. ft.107-06 Queens Boulevard #6H, Forest Hills, NY 11375
MLS# 924338Listed by: DANIEL GALE SOTHEBYS INTL RLTY - New
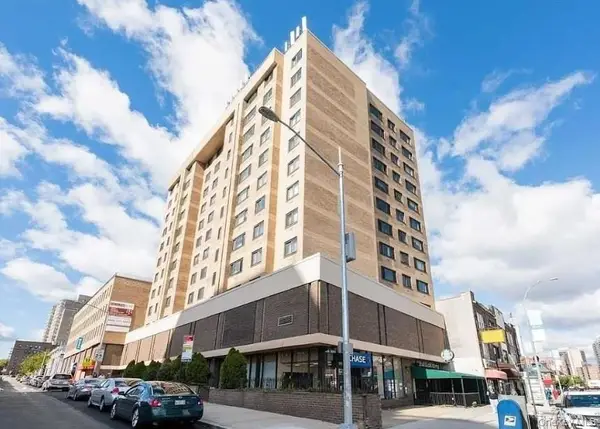 $578,000Active2 beds 1 baths826 sq. ft.
$578,000Active2 beds 1 baths826 sq. ft.119-49 Union Turnpike #10A, Forest Hills, NY 11375
MLS# 924284Listed by: WINZONE REALTY INC - Open Sun, 1 to 3pmNew
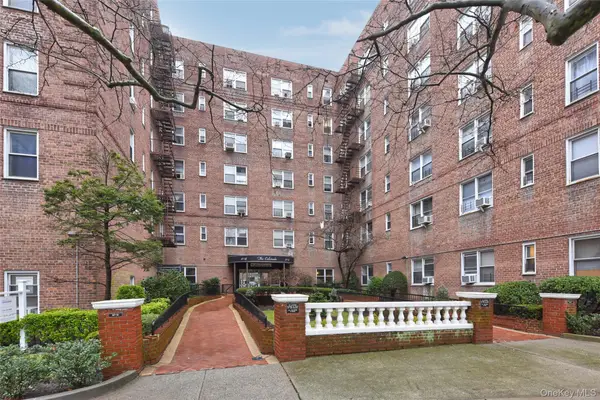 $520,000Active2 beds 2 baths1,125 sq. ft.
$520,000Active2 beds 2 baths1,125 sq. ft.67-12 Yellowstone Boulevard #G19, Forest Hills, NY 11375
MLS# 920894Listed by: DOUGLAS ELLIMAN REAL ESTATE - New
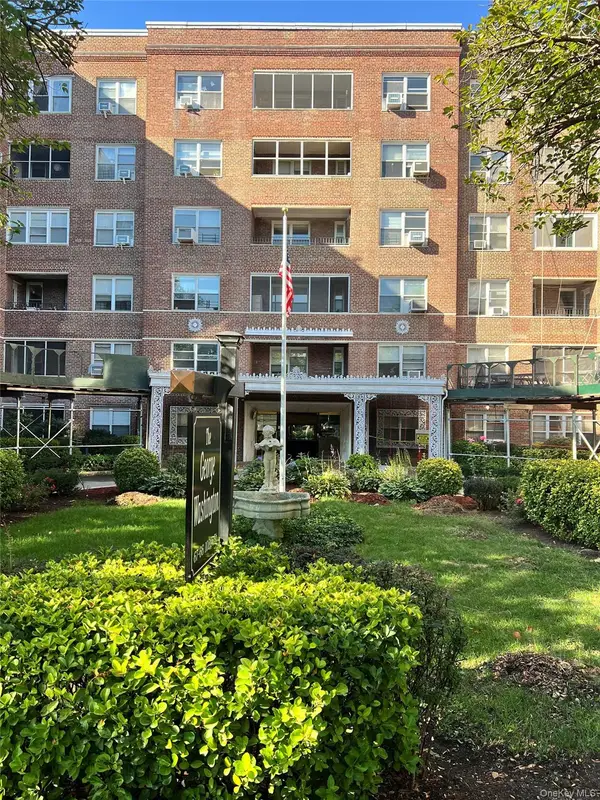 $218,000Active1 beds 1 baths700 sq. ft.
$218,000Active1 beds 1 baths700 sq. ft.67-66 108th Street #A38, Forest Hills, NY 11375
MLS# 924144Listed by: CPRE ELITE INC - New
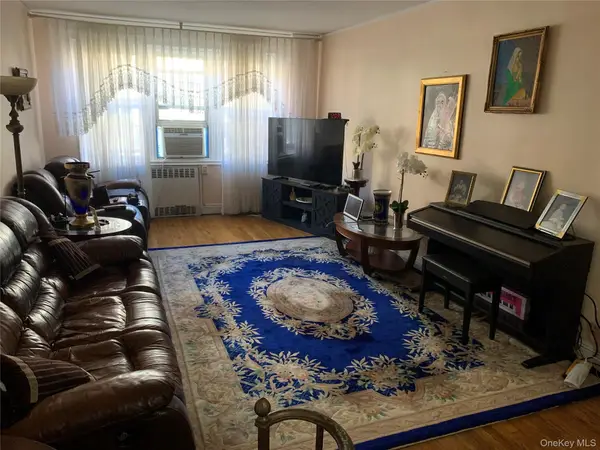 $389,888Active2 beds 1 baths900 sq. ft.
$389,888Active2 beds 1 baths900 sq. ft.102-40 67 Drive #3h, Forest Hills, NY 11375
MLS# 923797Listed by: NY EMPIRE REAL ESTATE - Open Sun, 12 to 1pmNew
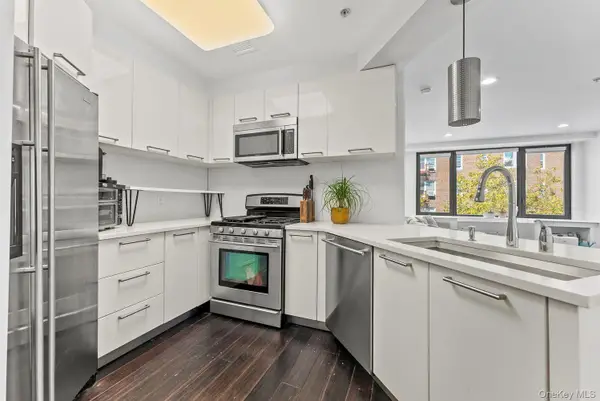 $629,000Active1 beds 1 baths738 sq. ft.
$629,000Active1 beds 1 baths738 sq. ft.6405 Yellowstone Boulevard #414, Forest Hills, NY 11375
MLS# 923784Listed by: COMPASS GREATER NY LLC - Open Sat, 11am to 1pmNew
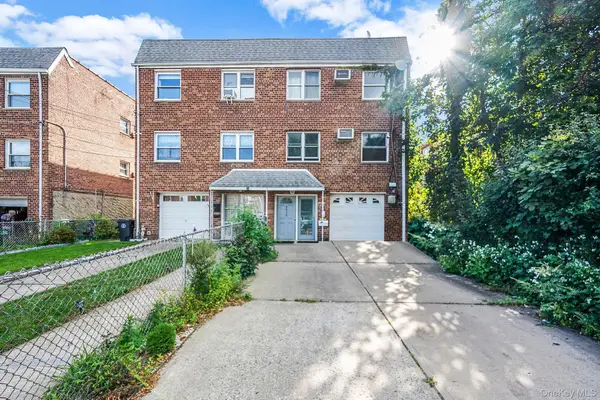 $1,100,000Active4 beds 3 baths2,800 sq. ft.
$1,100,000Active4 beds 3 baths2,800 sq. ft.9010 70th Drive, Forest Hills, NY 11375
MLS# 923314Listed by: OVERSOUTH LLC - Coming Soon
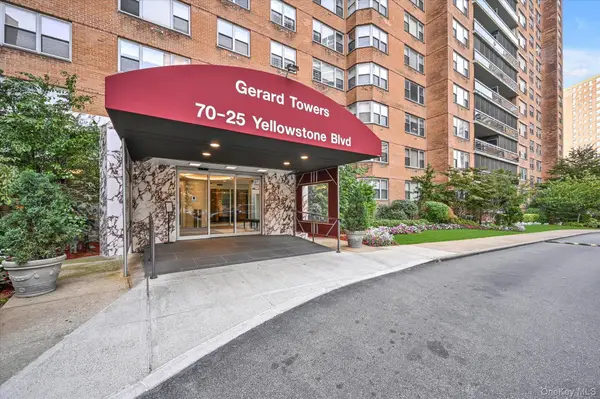 $650,000Coming Soon2 beds 2 baths
$650,000Coming Soon2 beds 2 baths70-25 Yellowstone Boulevard #14m, Forest Hills, NY 11375
MLS# 918425Listed by: ASTOR BROKERAGE LTD
