110-11 Queens Boulevard #30E, Forest Hills, NY 11375
Local realty services provided by:Better Homes and Gardens Real Estate Shore & Country Properties
110-11 Queens Boulevard #30E,Forest Hills, NY 11375
$799,000
- 2 Beds
- 1 Baths
- 1,270 sq. ft.
- Co-op
- Pending
Listed by: guy c. phillips
Office: brown harris stevens fh
MLS#:895057
Source:OneKey MLS
Price summary
- Price:$799,000
- Price per sq. ft.:$629.13
About this home
Breathtaking Manhattan views and beyond from this triple-mint, high-floor and rarely available Kennedy House “E” Line unit. This Certified two-bedroom, one-bath unit is Fully Renovated using only the highest-quality materials and finishes. Large open plan kitchen with window features superb custom cabinetry, high end stainless Bosch and Samsung appliances, quartz countertops and serving island, ceramic tiles and Led lighting.
Bathroom includes Toto Neorest Bidet toilet, Thermostatic shower console, Kohler tub and Kohler shower doors, Porcellanosa ceramic tile.
All Interior doors were replaced with high end Beldinni doors and Nova hardware. Bedrooms feature fully cedar-lined closets, and motorized Bali and Hunter Douglas shades allow customizing the light level in this bright unit.
Endless and large closets, hardwood plank floors throughout, custom lighting is cool Led’s on soft-touch dimmers. No expense has been spared and no detail has been overlooked in this stunning unit.
Famous Kennedy House Amenities abound--Seasonal private rooftop pool, Health club, Skyroom for events and movie nights, outdoor rooftop conversation coves. 24 hr. Doorman, Concierge, live-in bldg. manager and 24/7 garage attendant, No wait-list parking and EV charging stations, playroom, large immaculate laundry room. Bike room and extra storage available for nominal fee. Gated outdoor walk path. Utilities, taxes, and 24hr rooftop gym included in monthly maintenance fee (except cable). Emergency generator. Steps to fabulous FH dining and shopping. Minutes to Manhattan on E,F,M, & R Subways, LIRR, major highways and both NYC Airports--Don't wait on this one!
Contact an agent
Home facts
- Year built:1965
- Listing ID #:895057
- Added:163 day(s) ago
- Updated:January 10, 2026 at 09:01 AM
Rooms and interior
- Bedrooms:2
- Total bathrooms:1
- Full bathrooms:1
- Living area:1,270 sq. ft.
Heating and cooling
- Cooling:Central Air
- Heating:Forced Air
Structure and exterior
- Year built:1965
- Building area:1,270 sq. ft.
Schools
- High school:Hillcrest High School
- Middle school:Jhs 157 Stephen A Halsey
- Elementary school:Ps 196 Grand Central Parkway
Utilities
- Water:Public
- Sewer:Public Sewer
Finances and disclosures
- Price:$799,000
- Price per sq. ft.:$629.13
New listings near 110-11 Queens Boulevard #30E
- Coming Soon
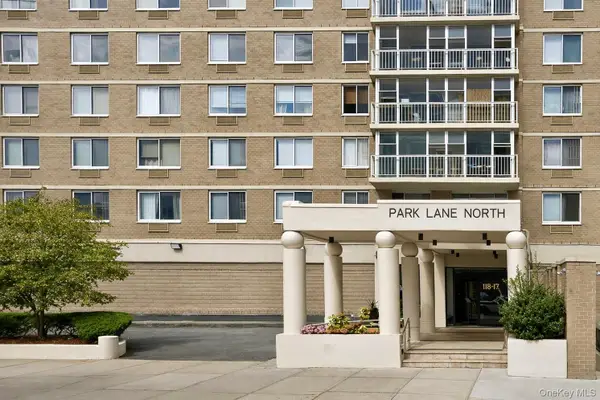 $385,000Coming Soon1 beds 1 baths
$385,000Coming Soon1 beds 1 baths118-17 Union Tpke #16G, Forest Hills, NY 11375
MLS# 949905Listed by: EXP REALTY - New
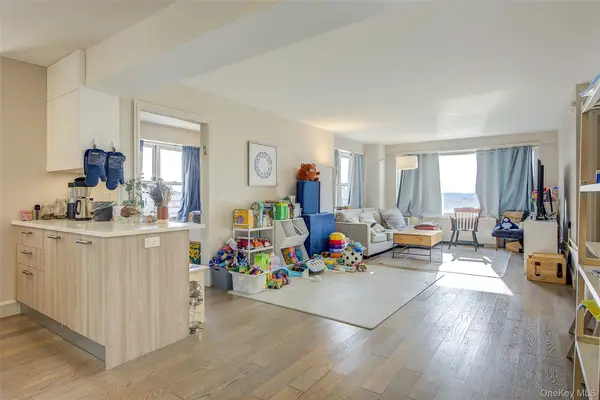 $649,000Active2 beds 1 baths980 sq. ft.
$649,000Active2 beds 1 baths980 sq. ft.107-40 Queens Boulevard #10A, Forest Hills, NY 11375
MLS# 949726Listed by: TELEMUNDO REALTY CORP - Open Sat, 11am to 1pmNew
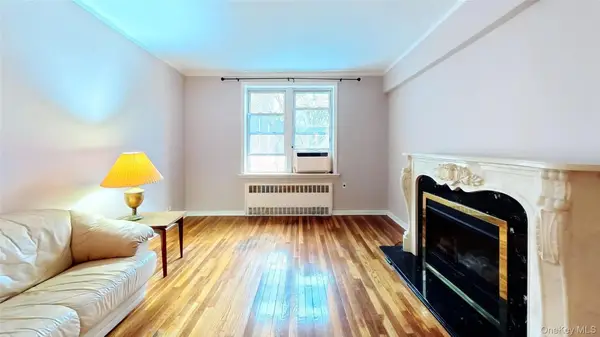 $525,000Active2 beds 1 baths1,000 sq. ft.
$525,000Active2 beds 1 baths1,000 sq. ft.64-35 Yellowstone Boulevard #6H, Forest Hills, NY 11375
MLS# 949384Listed by: COMPASS GREATER NY, LLC - New
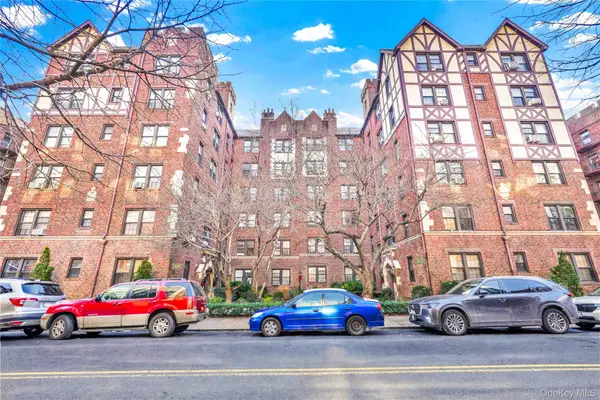 $548,000Active2 beds 1 baths804 sq. ft.
$548,000Active2 beds 1 baths804 sq. ft.68-30 Burns Street #C2, Forest Hills, NY 11375
MLS# 949740Listed by: MITRA HAKIMI REALTY GROUP LLC - New
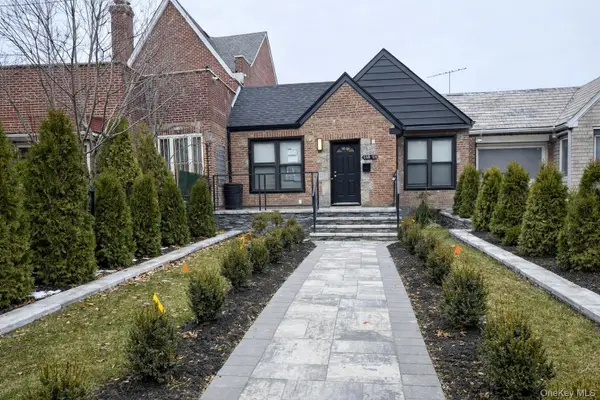 $999,000Active3 beds 2 baths1,104 sq. ft.
$999,000Active3 beds 2 baths1,104 sq. ft.10839 Union Turnpike, Forest Hills, NY 11375
MLS# 949568Listed by: GREAT SUCCESS REALTY INC - New
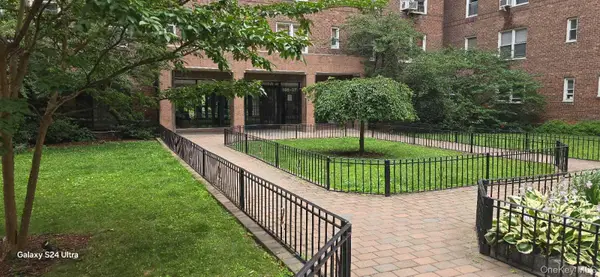 $319,000Active1 beds 1 baths750 sq. ft.
$319,000Active1 beds 1 baths750 sq. ft.105-38 64th Road #2J, Forest Hills, NY 11375
MLS# 948220Listed by: WINZONE REALTY INC - Coming Soon
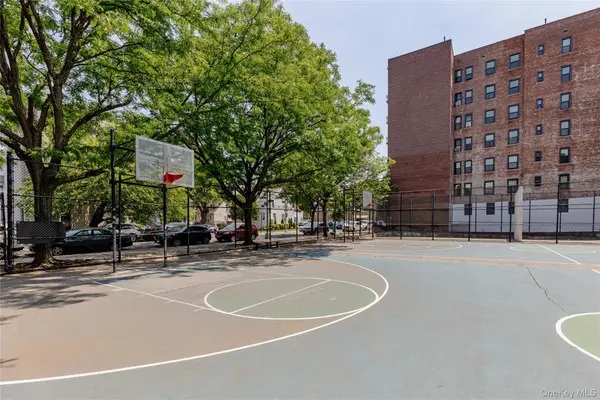 $525,000Coming Soon2 beds 1 baths
$525,000Coming Soon2 beds 1 baths111-15 75th Avenue #1M, Forest Hills, NY 11375
MLS# 948731Listed by: ORION HOMES REALTY LLC - New
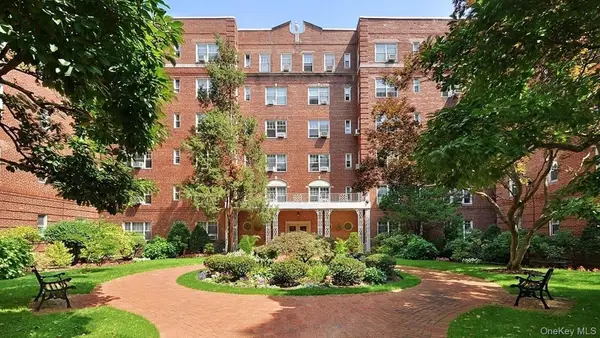 $379,000Active1 beds 1 baths950 sq. ft.
$379,000Active1 beds 1 baths950 sq. ft.77-15 113th Street #2O, Forest Hills, NY 11375
MLS# 947379Listed by: BENJAMIN REALTY SINCE 1980 - New
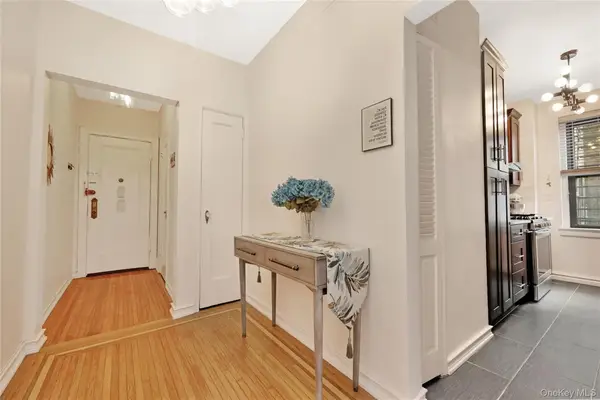 $299,000Active1 beds 1 baths750 sq. ft.
$299,000Active1 beds 1 baths750 sq. ft.7716 Austin Street #2K, Forest Hills, NY 11375
MLS# 947580Listed by: SIGNATURE PREMIER PROPERTIES - Open Sun, 12 to 2pmNew
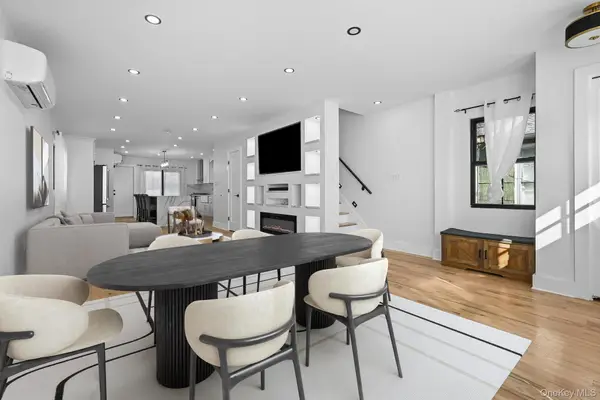 $1,529,000Active3 beds 3 baths1,668 sq. ft.
$1,529,000Active3 beds 3 baths1,668 sq. ft.91-35 71 Avenue, Forest Hills, NY 11375
MLS# 947553Listed by: WINZONE REALTY INC
