11034 73rd Road #1D, Forest Hills, NY 11375
Local realty services provided by:Better Homes and Gardens Real Estate Shore & Country Properties
11034 73rd Road #1D,Forest Hills, NY 11375
$279,000
- 1 Beds
- 1 Baths
- 690 sq. ft.
- Co-op
- Active
Listed by: jillian grancaric
Office: benjamin realty since 1980
MLS#:901717
Source:OneKey MLS
Price summary
- Price:$279,000
- Price per sq. ft.:$404.35
About this home
THE UNIT: A private, hidden gem in a coveted building and prime++ location! This quiet and well-maintained corner unit is situated on a high first floor and boasts a truly ideal floor plan w/ max function, flow...and all the extra flex space to designate additional areas of use such as a home office, proper entry foyer, etc! As a super highlight, you'll thoroughly enjoy an unbelievably generous amount of in-unit storage/closet space throughout that includes a truly massive walk-in storage space that is multiple feet deep, wide and high! (Yes, really!)
From the front door, step inside to an entry hall lined w/ double wide closets and a foyer area that includes said XXL storage space - unlike you've ever seen in a 1 bedroom! Beyond there, look to a spacious living room w/ plenty of extra space to accommodate an additional, designated area of use such as a home office, dining area, etc. Off the living room is a good-sized windowed kitchen that offers more than enough floor and counter space for more than 1 chef and an oversized formal dining area w/ a feature wall of novelty built-in storage. This set up is GREAT for your cooking pleasure, hosting and entertaining. Further past, you'll find a large corner bedroom w/ dual window exposures and a double-wide closet as well as an updated, windowed bathroom. This apartment is a must-see in great condition and move-in ready - get max value for the price and renovate immediately only if you want to!
THE BUILDING: Welcome to the Traymore - a very well maintained and manicured, smoke-free, mid-rise, elevator building that offers novelty pre-war charm and modern conveniences. It's centrally located on a quiet, residential block in prime Forest Hills near absolutely all. Enjoy a beautifully landscaped private garden and courtyard. 2 elevators. 24 hour laundry room. Additional storage options. Camera surveillance. Live-in Super! Wired for both Spectrum & Verizon Fios. Plenty of outside public parking garage options nearby. Steps to the express/local subways, buses, LIRR, shops, entertainment, WSTC, FH Gardens, Station Square, FH Stadium & more...! All commerce, conveniences and entertainment is walkable. No car necessary! Near all major airports, highways, parks and local destinations.
OTHER: Purchase application & board approval required. Max DTI = 28%. Max down = 20%. No pets. Sublets allowed. No current assessments. Maintenance includes heat, hot water & real estate taxes. Cooking gas and electric are seperate. Cable options include both Spectrum and Verizon Fios. And much more...
Contact an agent
Home facts
- Year built:1942
- Listing ID #:901717
- Added:146 day(s) ago
- Updated:January 09, 2026 at 11:41 AM
Rooms and interior
- Bedrooms:1
- Total bathrooms:1
- Full bathrooms:1
- Living area:690 sq. ft.
Heating and cooling
- Heating:Forced Air
Structure and exterior
- Year built:1942
- Building area:690 sq. ft.
Schools
- High school:High School For Community Leadership
- Middle school:Jhs 190 Russell Sage
- Elementary school:Ps 101 School In The Gardens
Utilities
- Water:Public, Water Available
- Sewer:Public Sewer
Finances and disclosures
- Price:$279,000
- Price per sq. ft.:$404.35
New listings near 11034 73rd Road #1D
- New
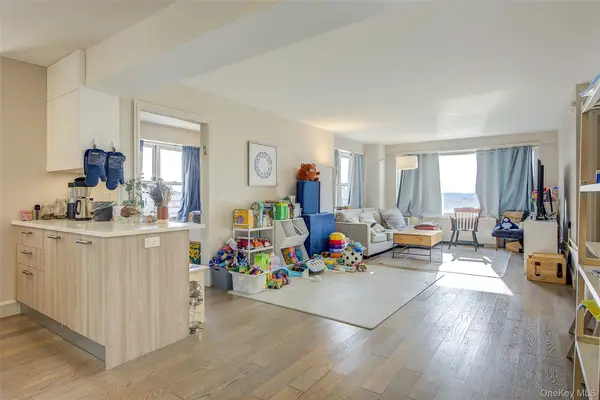 $649,000Active2 beds 1 baths980 sq. ft.
$649,000Active2 beds 1 baths980 sq. ft.107-40 Queens Boulevard #10A, Forest Hills, NY 11375
MLS# 949726Listed by: TELEMUNDO REALTY CORP - Coming Soon
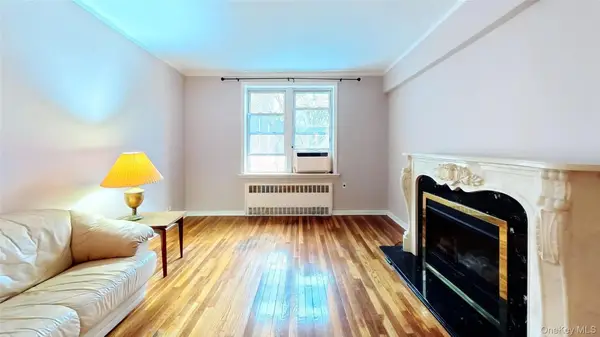 $525,000Coming Soon2 beds 1 baths
$525,000Coming Soon2 beds 1 baths64-35 Yellowstone Boulevard #6H, Forest Hills, NY 11375
MLS# 949384Listed by: COMPASS GREATER NY, LLC - New
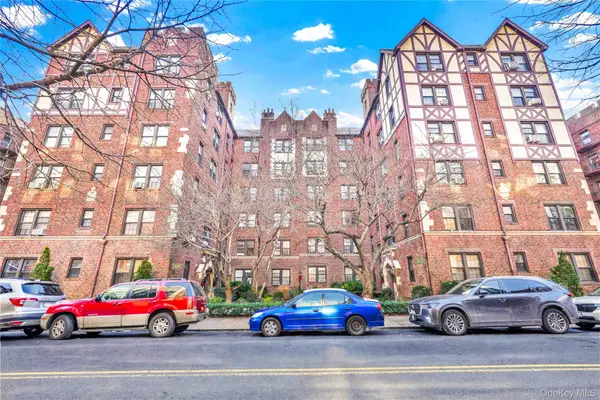 $548,000Active2 beds 1 baths804 sq. ft.
$548,000Active2 beds 1 baths804 sq. ft.68-30 Burns Street #C2, Forest Hills, NY 11375
MLS# 949740Listed by: MITRA HAKIMI REALTY GROUP LLC - New
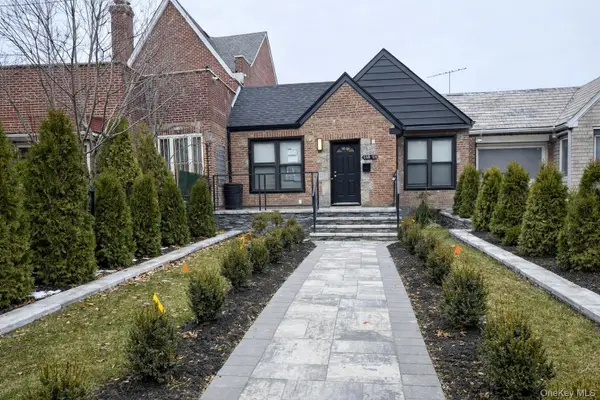 $999,000Active3 beds 2 baths1,104 sq. ft.
$999,000Active3 beds 2 baths1,104 sq. ft.10839 Union Turnpike, Forest Hills, NY 11375
MLS# 949568Listed by: GREAT SUCCESS REALTY INC - New
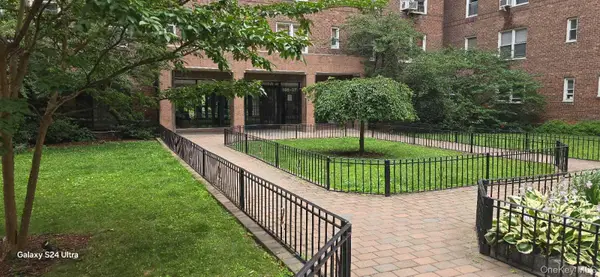 $319,000Active1 beds 1 baths750 sq. ft.
$319,000Active1 beds 1 baths750 sq. ft.105-38 64th Road #2J, Forest Hills, NY 11375
MLS# 948220Listed by: WINZONE REALTY INC - Coming Soon
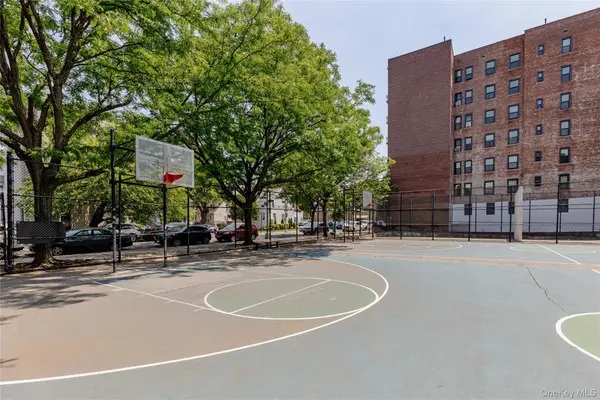 $525,000Coming Soon2 beds 1 baths
$525,000Coming Soon2 beds 1 baths111-15 75th Avenue #1M, Forest Hills, NY 11375
MLS# 948731Listed by: ORION HOMES REALTY LLC - New
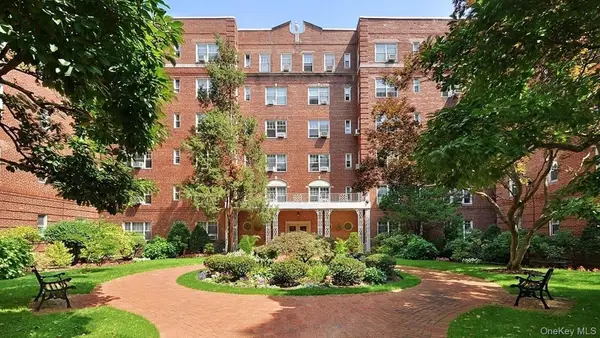 $379,000Active1 beds 1 baths950 sq. ft.
$379,000Active1 beds 1 baths950 sq. ft.77-15 113th Street #2O, Forest Hills, NY 11375
MLS# 947379Listed by: BENJAMIN REALTY SINCE 1980 - New
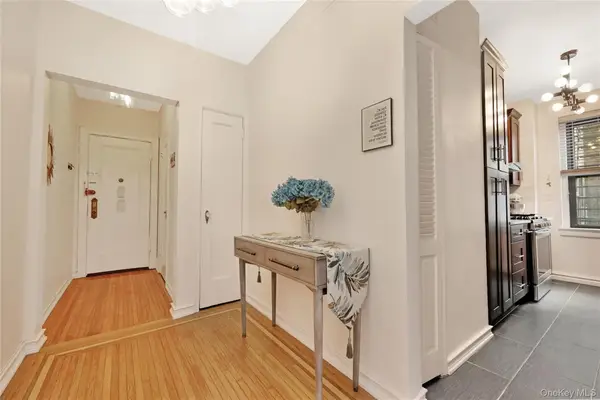 $299,000Active1 beds 1 baths750 sq. ft.
$299,000Active1 beds 1 baths750 sq. ft.7716 Austin Street #2K, Forest Hills, NY 11375
MLS# 947580Listed by: SIGNATURE PREMIER PROPERTIES - Open Sun, 12 to 2pmNew
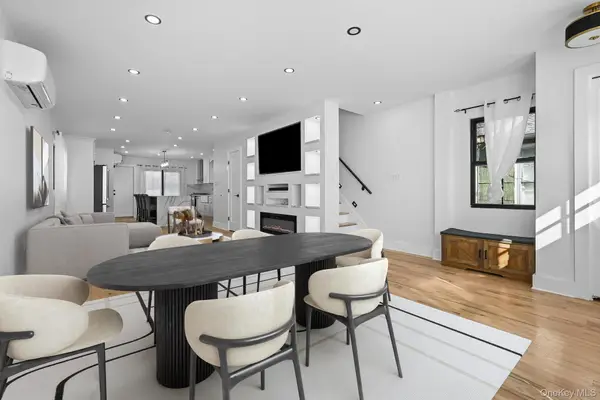 $1,529,000Active3 beds 3 baths1,668 sq. ft.
$1,529,000Active3 beds 3 baths1,668 sq. ft.91-35 71 Avenue, Forest Hills, NY 11375
MLS# 947553Listed by: WINZONE REALTY INC - Coming SoonOpen Sun, 2 to 3:30pm
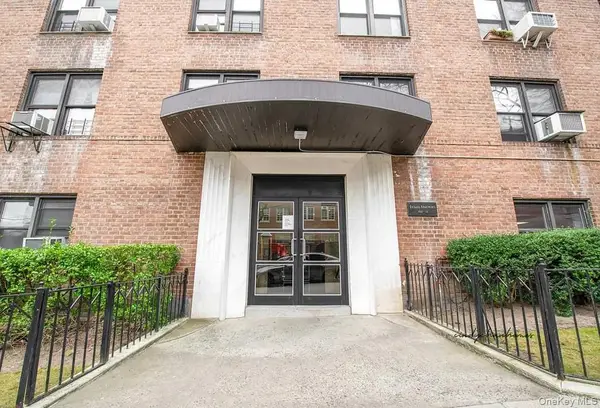 $389,000Coming Soon5 beds 3 baths
$389,000Coming Soon5 beds 3 baths102-12 65th Avenue #D17, Forest Hills, NY 11375
MLS# 947567Listed by: EXP REALTY
