110-45 Queens Boulevard #810, Forest Hills, NY 11375
Local realty services provided by:Better Homes and Gardens Real Estate Dream Properties
110-45 Queens Boulevard #810,Forest Hills, NY 11375
$849,000
- 3 Beds
- 2 Baths
- 1,500 sq. ft.
- Co-op
- Pending
Listed by: oren rikin srs abr, steven b. katz
Office: benjamin realty since 1980
MLS#:901384
Source:OneKey MLS
Price summary
- Price:$849,000
- Price per sq. ft.:$566
About this home
Unique, beautifully renovated 1500 sq ft 3 bedroom/2 bath available at Forest Hills' most iconic mid-century modern 24 hr doorman luxury co-op..The much desired Park Briar...a sleekly designed 9 story 1950's fireproof building in an ideal location, that features apartments with oversized rooms, distinctive parquet floors and large picture windows.
This unit boasts a main living area with a cavernous 27'9"x13' living room that sits adjacent to both a long open kitchen with an endless amount of cabinet space, and a formal dining room. All 3 bedrooms exceed expectations... with a 20'6"x11'5" master, an 18'x11' 2nd bedroom, and a 14'x9' 3rd bedroom. Add to all of this 180 sq ft of closet space, including 3 California style walk-in closets! Very quiet, sunny exposure with expansive views.
The building offers immediate parking, a full gym, a private outdoor sitting area, and rentable storage lockers. Along with an extensive and attentive on-site staff. The lobby, hallways, and elevators all exude a warm, subtle elegance, and the entire premises are immaculately maintained.
Conveniently close to either the 71st/Continental Ave or 75th Ave express subway stops, and the heart of Austin St shopping and restaurant district. Zoned for PS 196.
An apartment like this doesn't come on the market often, and won't last on the market for long. So don't miss out on this rare opportunity!
Contact an agent
Home facts
- Year built:1952
- Listing ID #:901384
- Added:128 day(s) ago
- Updated:December 21, 2025 at 08:46 AM
Rooms and interior
- Bedrooms:3
- Total bathrooms:2
- Full bathrooms:2
- Living area:1,500 sq. ft.
Structure and exterior
- Year built:1952
- Building area:1,500 sq. ft.
Schools
- High school:Hillcrest High School
- Middle school:Jhs 157 Stephen A Halsey
- Elementary school:Ps 196 Grand Central Parkway
Utilities
- Water:Public
- Sewer:Public Sewer
Finances and disclosures
- Price:$849,000
- Price per sq. ft.:$566
New listings near 110-45 Queens Boulevard #810
- New
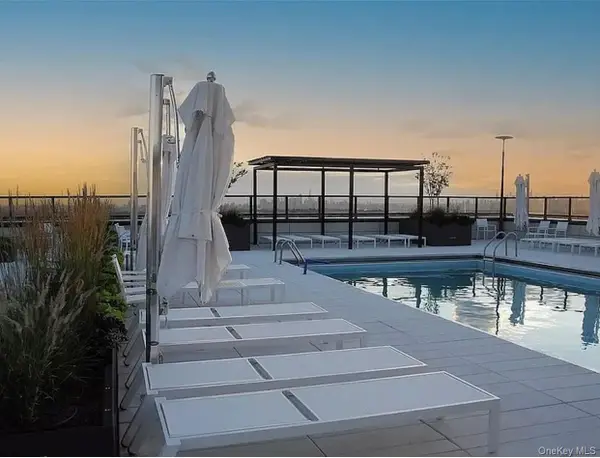 $329,000Active1 beds 1 baths700 sq. ft.
$329,000Active1 beds 1 baths700 sq. ft.110-11 Queens Boulevard #25D, Forest Hills, NY 11375
MLS# 945369Listed by: KELLER WILLIAMS LANDMARK II - New
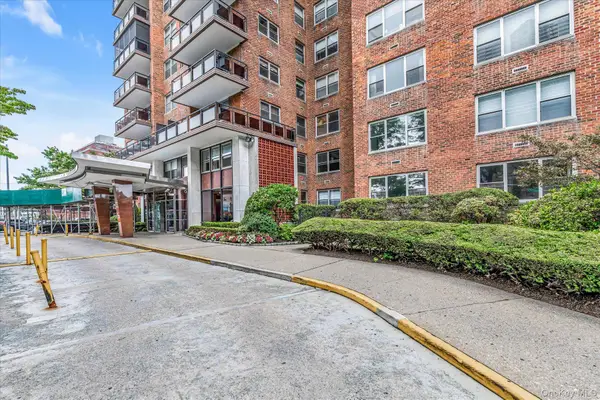 $349,000Active-- beds 1 baths1,200 sq. ft.
$349,000Active-- beds 1 baths1,200 sq. ft.70-20 108th Street #5O, Forest Hills, NY 11375
MLS# 932899Listed by: SIGNATURE PREMIER PROPERTIES - New
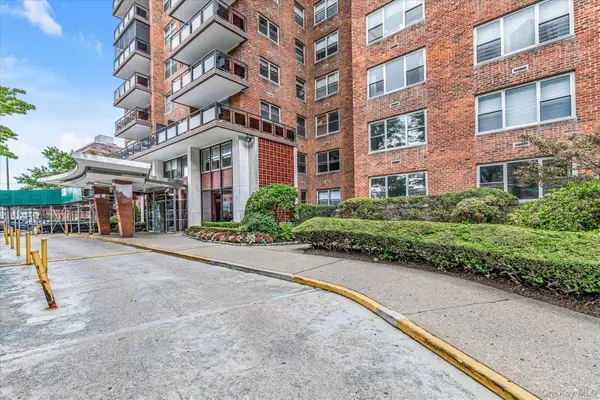 $800,000Active3 beds 2 baths1,500 sq. ft.
$800,000Active3 beds 2 baths1,500 sq. ft.70-20 108th Street #5P, Forest Hills, NY 11375
MLS# 932915Listed by: SIGNATURE PREMIER PROPERTIES - Open Sun, 1 to 3pmNew
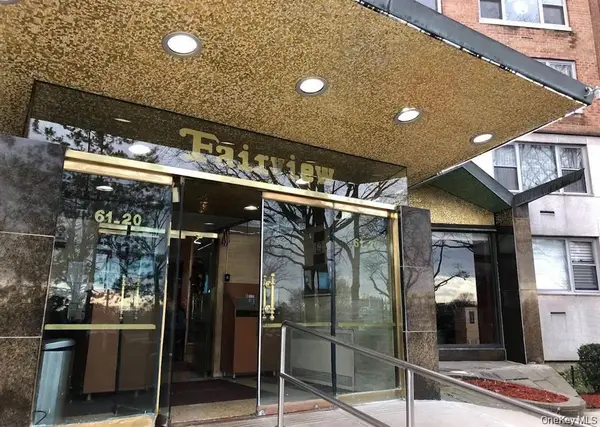 $235,000Active-- beds 1 baths720 sq. ft.
$235,000Active-- beds 1 baths720 sq. ft.61-20 Grand Central Parkway #B 410, Forest Hills, NY 11375
MLS# 945286Listed by: E Z SELL REALTY - Open Sun, 12 to 2pmNew
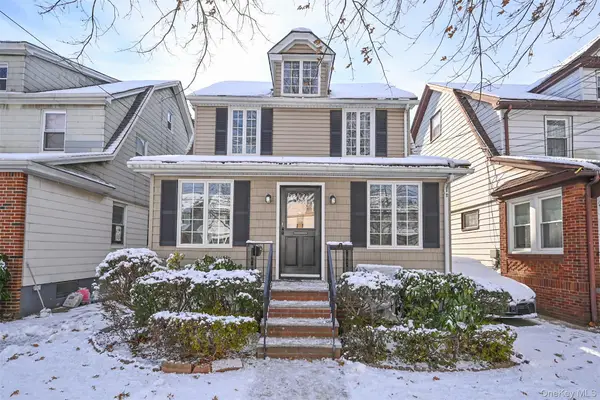 $1,088,000Active3 beds 2 baths1,727 sq. ft.
$1,088,000Active3 beds 2 baths1,727 sq. ft.7136 Loubet Street, Forest Hills, NY 11375
MLS# 932882Listed by: MAUREEN FOLAN R E GROUP LLC - New
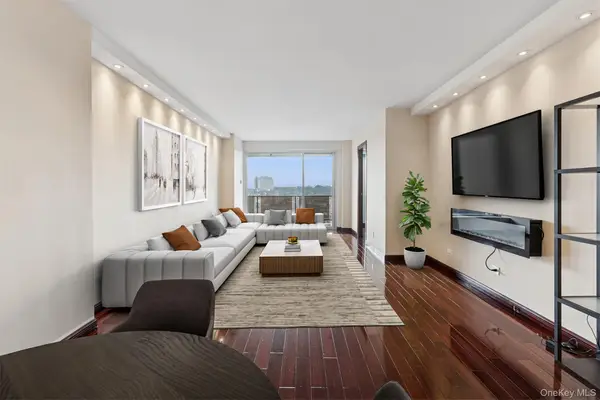 $759,000Active2 beds 1 baths1,180 sq. ft.
$759,000Active2 beds 1 baths1,180 sq. ft.110-11 Queens Boulevard #14A, Forest Hills, NY 11375
MLS# 944960Listed by: BROWN HARRIS STEVENS FH - Open Sun, 2 to 3pmNew
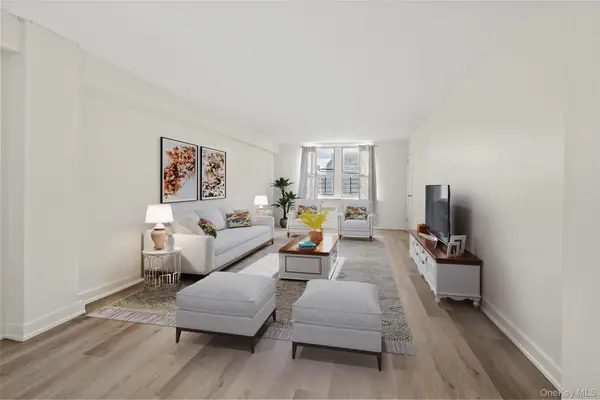 $339,000Active2 beds 1 baths850 sq. ft.
$339,000Active2 beds 1 baths850 sq. ft.67-41 Burns Street #107, Forest Hills, NY 11375
MLS# 944996Listed by: PRIME PROPERTIES LONG ISLAND - New
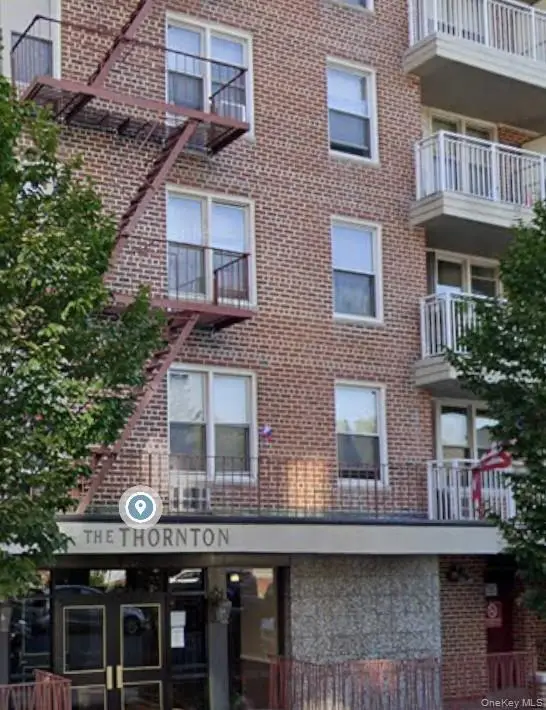 $385,000Active2 beds 1 baths971 sq. ft.
$385,000Active2 beds 1 baths971 sq. ft.68-20 Selfridge Street #2M, Rego Park, NY 11375
MLS# 942883Listed by: NEW YORK ONE REAL ESTATE GROUP - Open Sun, 12 to 2pmNew
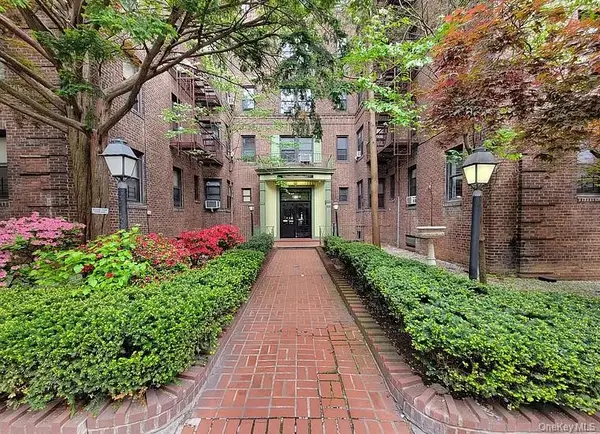 $659,000Active2 beds 1 baths1,220 sq. ft.
$659,000Active2 beds 1 baths1,220 sq. ft.99-34 67th Road #5D, Forest Hills, NY 11375
MLS# 944773Listed by: KEY IMPACT REALTY GROUP INC - Coming Soon
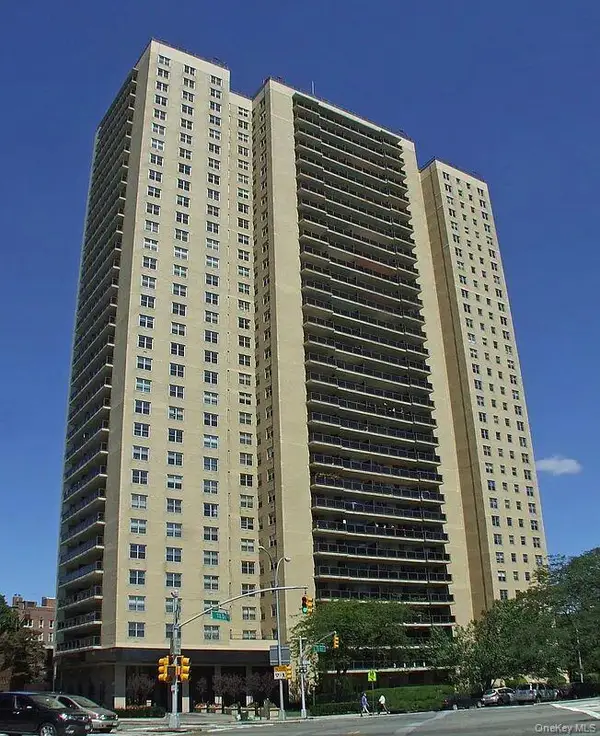 $675,000Coming Soon1 beds 1 baths
$675,000Coming Soon1 beds 1 baths110-11 Queens Boulevard #23E, Forest Hills, NY 11375
MLS# 944165Listed by: DOUGLAS ELLIMAN REAL ESTATE
