110-55 72nd Road #504, Forest Hills, NY 11375
Local realty services provided by:Better Homes and Gardens Real Estate Shore & Country Properties
110-55 72nd Road #504,Forest Hills, NY 11375
$349,000
- 1 Beds
- 1 Baths
- - sq. ft.
- Co-op
- Sold
Listed by:ann m. pinto
Office:apre inc
MLS#:830310
Source:OneKey MLS
Sorry, we are unable to map this address
Price summary
- Price:$349,000
- Monthly HOA dues:$804
About this home
GREAT LOCATION AND GREAT VALUE! This comfortable and super spacious 1 bedroom, 1 full bath co-op is located close to everything. Bright and sunny 5th floor co-op in a wonderfully maintained building. The unit features a lovely kitchen with room for expansion. Dining area and a palatial sunken living room with original 1930s wrought iron railings completes the social space. Freshly painted interiors provide a clean canvas for your personal style. Newly finished hardwood floors throughout, spacious closets, laundry facilities on premises, PS196, and low low maintenance. This boutique co-op building offers a live-in super, and a renovated lobby. A commuter's dream only 13 minutes to NYC on the LIRR, and walking distance to all transportation, shopping, dining and entertainment. Plus a short walk to both schools and trendy Austin Street. What more could you ask for? This co-op offers tremendous space, light, and flexibility for the discerning buyer at a fantastic price. Come and see the best value in Forest Hills. This special home is waiting to welcome you!
Contact an agent
Home facts
- Year built:1940
- Listing ID #:830310
- Added:245 day(s) ago
- Updated:November 03, 2025 at 07:37 PM
Rooms and interior
- Bedrooms:1
- Total bathrooms:1
- Full bathrooms:1
Heating and cooling
- Heating:Oil, Steam
Structure and exterior
- Year built:1940
Schools
- High school:Hillcrest High School
- Middle school:Jhs 157 Stephen A Halsey
- Elementary school:Ps 196 Grand Central Parkway
Finances and disclosures
- Price:$349,000
New listings near 110-55 72nd Road #504
- New
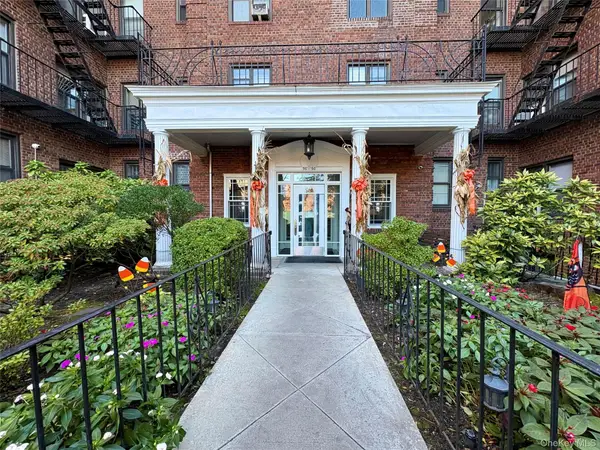 $190,000Active-- beds 1 baths400 sq. ft.
$190,000Active-- beds 1 baths400 sq. ft.98-50 67th Avenue #1B, Rego Park, NY 11374
MLS# 931484Listed by: HOME COURT REAL ESTATE LLC - New
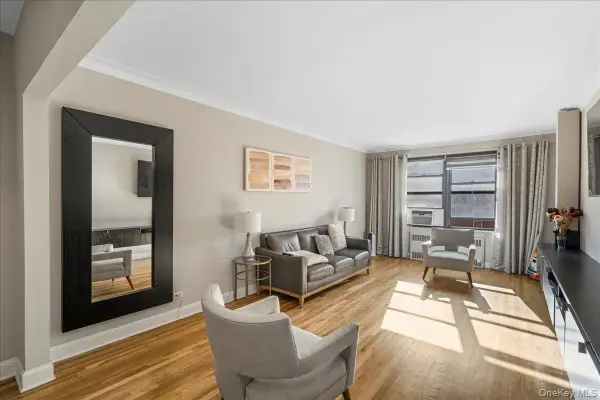 $390,000Active1 beds 1 baths
$390,000Active1 beds 1 baths110-45 71st #6D, Forest Hills, NY 11375
MLS# 931136Listed by: ERA/TOP SERVICE REALTY INC 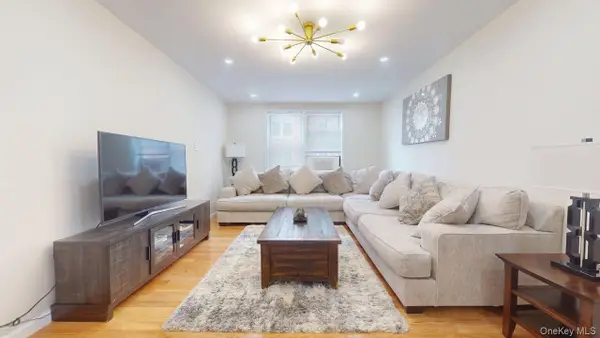 $519,000Active2 beds 1 baths1,100 sq. ft.
$519,000Active2 beds 1 baths1,100 sq. ft.67-40 Booth Street #3A, Forest Hills, NY 11375
MLS# 913073Listed by: METRO GARDEN REALTY INC- Open Mon, 5 to 6pmNew
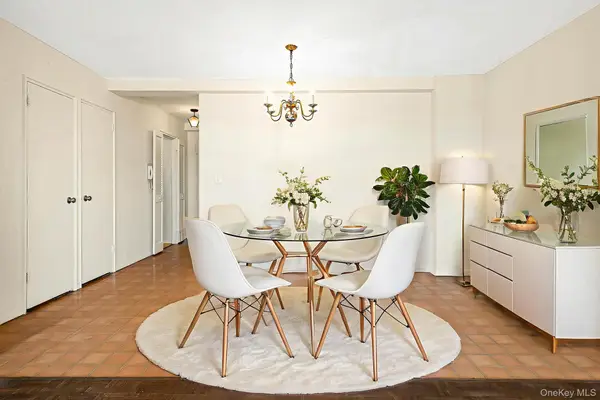 $289,000Active-- beds 1 baths700 sq. ft.
$289,000Active-- beds 1 baths700 sq. ft.111-20 73 Avenue #10J, Forest Hills, NY 11375
MLS# 931197Listed by: SBNY RE - New
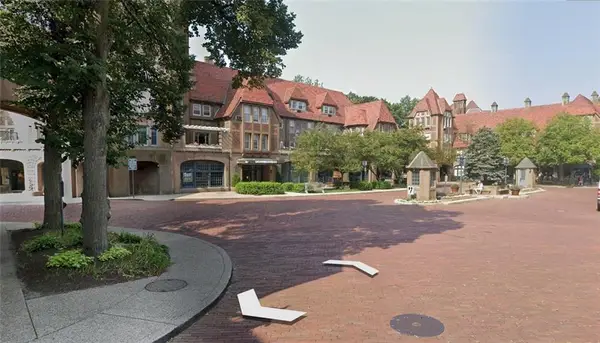 $199,999Active-- beds 1 baths450 sq. ft.
$199,999Active-- beds 1 baths450 sq. ft.1 Station Square #411, Brooklyn, NY 11375
MLS# 497056Listed by: LOMBARDO HOMES & ESTATES - New
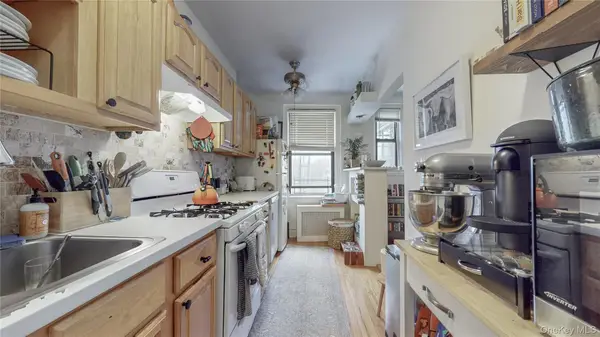 $515,000Active1 beds 1 baths697 sq. ft.
$515,000Active1 beds 1 baths697 sq. ft.72-34 Austin St #F7, Forest Hills, NY 11375
MLS# 930948Listed by: EXP REALTY - New
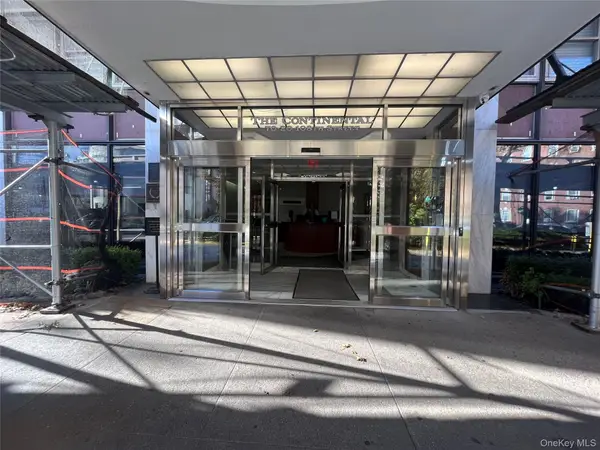 $999,000Active3 beds 2 baths1,300 sq. ft.
$999,000Active3 beds 2 baths1,300 sq. ft.70-20 108th Street #2K, Forest Hills, NY 11375
MLS# 930985Listed by: MICHAEL A GREGORETTI - New
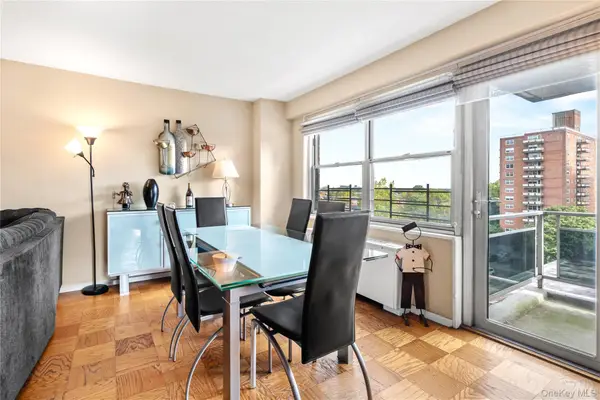 $615,000Active2 beds 1 baths981 sq. ft.
$615,000Active2 beds 1 baths981 sq. ft.70-31 108th Street #7H, Forest Hills, NY 11375
MLS# 930703Listed by: PRIME PROPERTIES LONG ISLAND - New
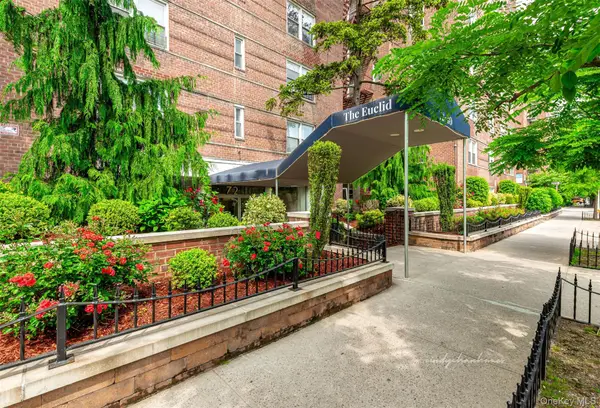 $510,000Active2 beds 2 baths
$510,000Active2 beds 2 baths72-10 112th Street #5E, Forest Hills, NY 11375
MLS# 930652Listed by: EXP REALTY - New
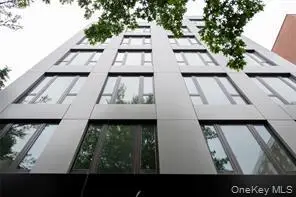 $657,000Active1 beds 1 baths597 sq. ft.
$657,000Active1 beds 1 baths597 sq. ft.108-17 72 Avenue #3D, Forest Hills, NY 11375
MLS# 928413Listed by: WINZONE REALTY INC
