111-39 76th Road #D7, Forest Hills, NY 11375
Local realty services provided by:Better Homes and Gardens Real Estate Shore & Country Properties
111-39 76th Road #D7,Forest Hills, NY 11375
$355,999
- 1 Beds
- 1 Baths
- 950 sq. ft.
- Co-op
- Pending
Listed by: baldassare larussa
Office: keller williams legendary
MLS#:829536
Source:OneKey MLS
Price summary
- Price:$355,999
- Price per sq. ft.:$374.74
About this home
Spacious & Flexible Co-op in Prime Forest Hills, Queens, Location!
Low Maintenance Fees – Keep your monthly costs down!
Pet-Friendly – Bring your furry friends home!
No Flip Tax – More savings when you sell!
Flexible Subletting Policy – Great for future rental income.
Modern Elevator Building – Recently upgraded (5-6 years old).
Fantastic Location
One Block to MTA Subway – Quick & easy city access.
A Few Blocks to LIRR – Ideal for commuters.
Right Across from Bus Stop – Convenient transportation at your doorstep.
Close Proximity to Austin Street – Enjoy vibrant nightlife, shopping, and dining.
Close to Bars, Restaurants & Shops – Everything you need just around the corner.
Park Directly Behind the Building – Perfect for relaxation and outdoor fun.
Supermarket Just 2 Blocks Away – Easy grocery
Located in School District 28.
Apartment Features & Perks
Beautiful Queens Boulevard Views – Bright and open city scenery.
Indoor Parking Available Nearby – Only $250/month, just one block away.
This co-op offers unbeatable convenience, flexibility, and affordability in one of Queens’ most desirable neighborhoods!
Contact an agent
Home facts
- Year built:1938
- Listing ID #:829536
- Added:295 day(s) ago
- Updated:December 21, 2025 at 08:46 AM
Rooms and interior
- Bedrooms:1
- Total bathrooms:1
- Full bathrooms:1
- Living area:950 sq. ft.
Heating and cooling
- Heating:Steam
Structure and exterior
- Year built:1938
- Building area:950 sq. ft.
Schools
- High school:Hillcrest High School
- Middle school:Jhs 190 Russell Sage
- Elementary school:Ps 101 School In The Gardens
Utilities
- Water:Public, Water Available
- Sewer:Public Sewer
Finances and disclosures
- Price:$355,999
- Price per sq. ft.:$374.74
New listings near 111-39 76th Road #D7
- New
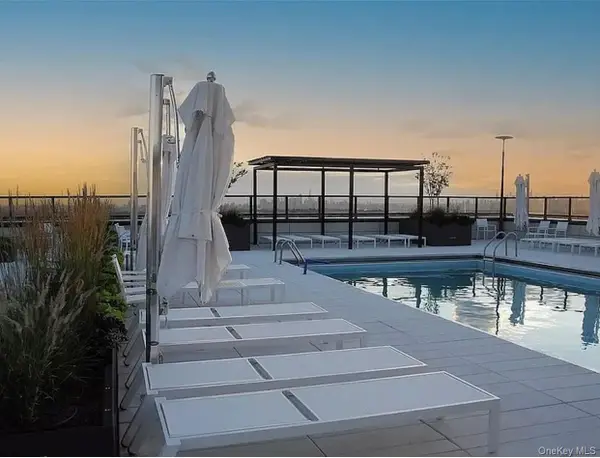 $329,000Active1 beds 1 baths700 sq. ft.
$329,000Active1 beds 1 baths700 sq. ft.110-11 Queens Boulevard #25D, Forest Hills, NY 11375
MLS# 945369Listed by: KELLER WILLIAMS LANDMARK II - New
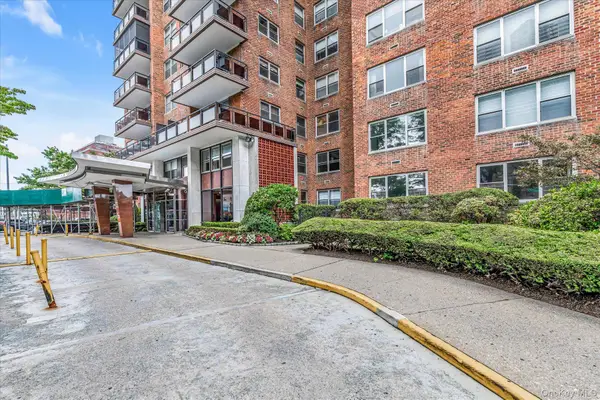 $349,000Active-- beds 1 baths1,200 sq. ft.
$349,000Active-- beds 1 baths1,200 sq. ft.70-20 108th Street #5O, Forest Hills, NY 11375
MLS# 932899Listed by: SIGNATURE PREMIER PROPERTIES - New
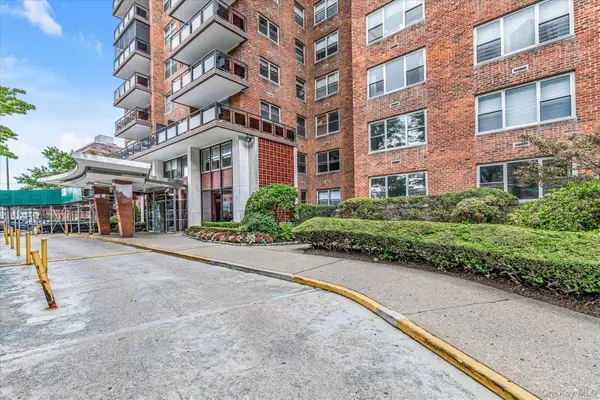 $800,000Active3 beds 2 baths1,500 sq. ft.
$800,000Active3 beds 2 baths1,500 sq. ft.70-20 108th Street #5P, Forest Hills, NY 11375
MLS# 932915Listed by: SIGNATURE PREMIER PROPERTIES - Open Sun, 1 to 3pmNew
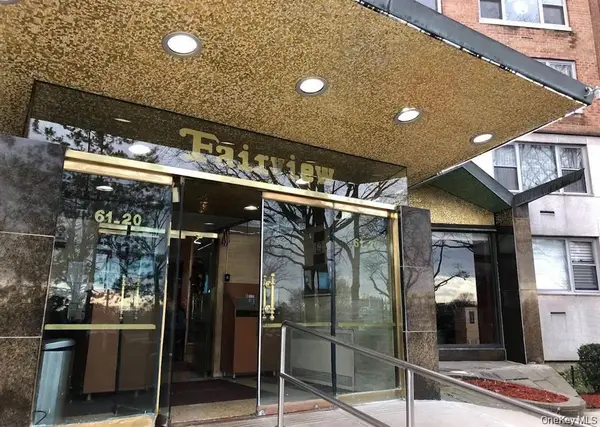 $235,000Active-- beds 1 baths720 sq. ft.
$235,000Active-- beds 1 baths720 sq. ft.61-20 Grand Central Parkway #B 410, Forest Hills, NY 11375
MLS# 945286Listed by: E Z SELL REALTY - Open Sun, 12 to 2pmNew
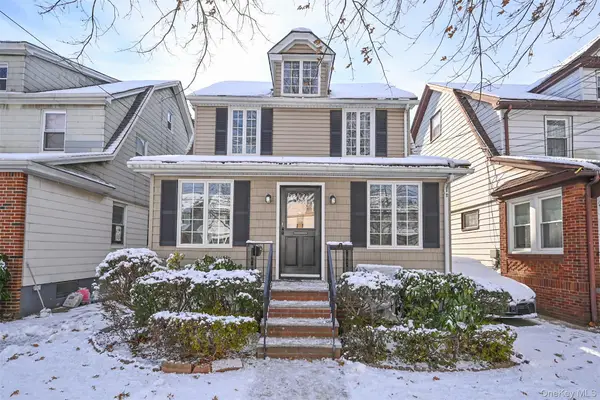 $1,088,000Active3 beds 2 baths1,727 sq. ft.
$1,088,000Active3 beds 2 baths1,727 sq. ft.7136 Loubet Street, Forest Hills, NY 11375
MLS# 932882Listed by: MAUREEN FOLAN R E GROUP LLC - New
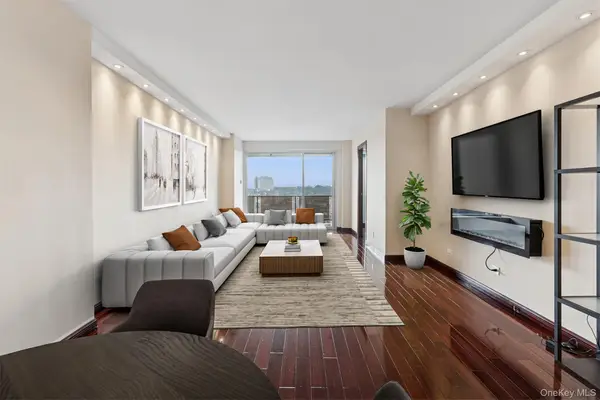 $759,000Active2 beds 1 baths1,180 sq. ft.
$759,000Active2 beds 1 baths1,180 sq. ft.110-11 Queens Boulevard #14A, Forest Hills, NY 11375
MLS# 944960Listed by: BROWN HARRIS STEVENS FH - Open Sun, 2 to 3pmNew
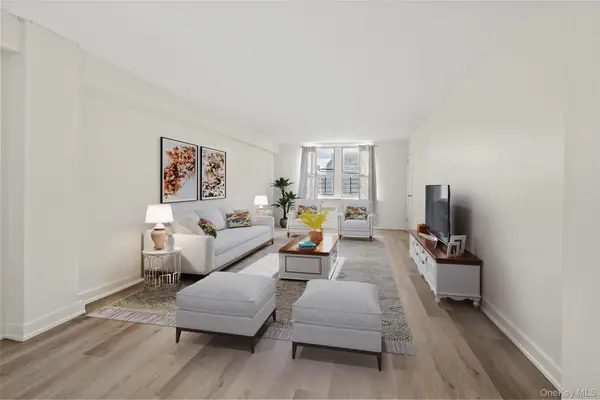 $339,000Active2 beds 1 baths850 sq. ft.
$339,000Active2 beds 1 baths850 sq. ft.67-41 Burns Street #107, Forest Hills, NY 11375
MLS# 944996Listed by: PRIME PROPERTIES LONG ISLAND - New
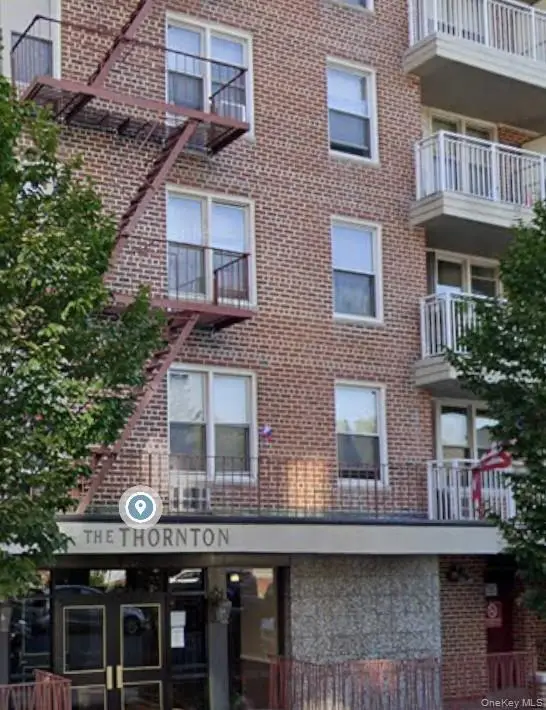 $385,000Active2 beds 1 baths971 sq. ft.
$385,000Active2 beds 1 baths971 sq. ft.68-20 Selfridge Street #2M, Rego Park, NY 11375
MLS# 942883Listed by: NEW YORK ONE REAL ESTATE GROUP - Open Sun, 12 to 2pmNew
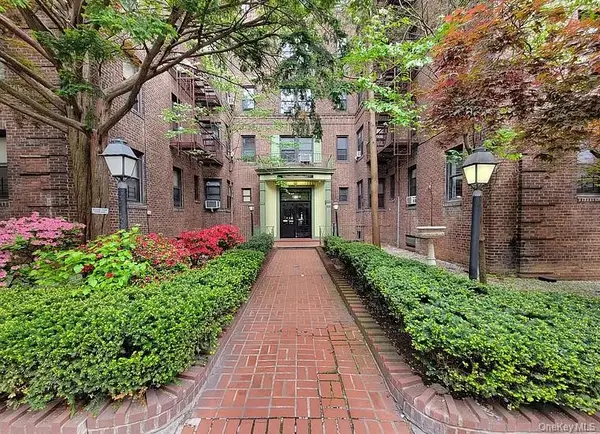 $659,000Active2 beds 1 baths1,220 sq. ft.
$659,000Active2 beds 1 baths1,220 sq. ft.99-34 67th Road #5D, Forest Hills, NY 11375
MLS# 944773Listed by: KEY IMPACT REALTY GROUP INC - Coming Soon
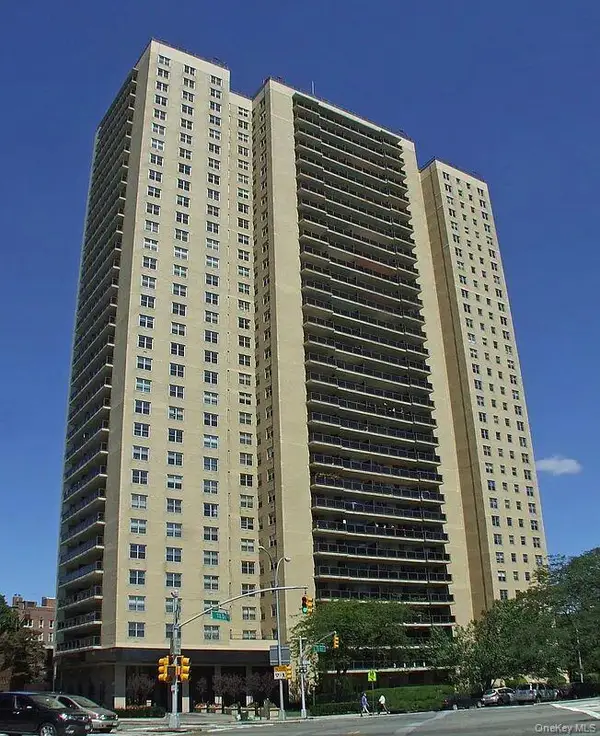 $675,000Coming Soon1 beds 1 baths
$675,000Coming Soon1 beds 1 baths110-11 Queens Boulevard #23E, Forest Hills, NY 11375
MLS# 944165Listed by: DOUGLAS ELLIMAN REAL ESTATE
