111-39 76th Road #E7, Forest Hills, NY 11375
Local realty services provided by:Better Homes and Gardens Real Estate Green Team
111-39 76th Road #E7,Forest Hills, NY 11375
$388,000
- 1 Beds
- 1 Baths
- 965 sq. ft.
- Co-op
- Active
Listed by: laura wanamaker
Office: prime properties long island
MLS#:933606
Source:OneKey MLS
Price summary
- Price:$388,000
- Price per sq. ft.:$402.07
- Monthly HOA dues:$870
About this home
Welcome to The Stanwix, an understated, pet-friendly co-op ideally situated between Queens Boulevard and Austin Street. This spacious, updated, one-bedroom home features a generous entry foyer that works beautifully as a dining area or home office and offers excellent closet space throughout. Classic archways lead to a comfortable living room with hardwood floors. A set of glass French doors separate the windowed eat-in kitchen, which provides quartz countertops, tile backsplash, shaker-style cabinets, full-size refrigerator, and abundant storage. The windowed bathroom includes both a tub and a separate shower, and the corner bedroom offers pleasant open exposures and ample room to relax.
The Stanwix is a well-maintained, pet-friendly building close to express trains, Austin Street shopping and dining, parks, Forest Hills Gardens, and zoned for PS 101.
A quiet and spacious home with thoughtful details in a highly convenient location.
Contact an agent
Home facts
- Year built:1938
- Listing ID #:933606
- Added:43 day(s) ago
- Updated:December 21, 2025 at 11:42 AM
Rooms and interior
- Bedrooms:1
- Total bathrooms:1
- Full bathrooms:1
- Living area:965 sq. ft.
Heating and cooling
- Heating:Steam
Structure and exterior
- Year built:1938
- Building area:965 sq. ft.
Schools
- High school:Hillcrest High School
- Middle school:Jhs 190 Russell Sage
- Elementary school:Ps 101 School In The Gardens
Utilities
- Water:Public
- Sewer:Public Sewer
Finances and disclosures
- Price:$388,000
- Price per sq. ft.:$402.07
New listings near 111-39 76th Road #E7
- New
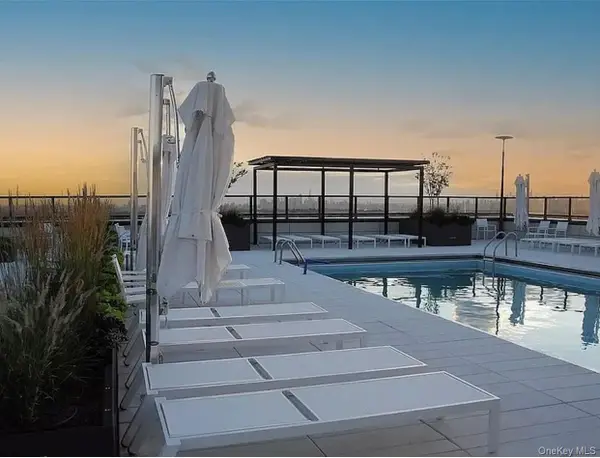 $329,000Active1 beds 1 baths700 sq. ft.
$329,000Active1 beds 1 baths700 sq. ft.110-11 Queens Boulevard #25D, Forest Hills, NY 11375
MLS# 945369Listed by: KELLER WILLIAMS LANDMARK II - New
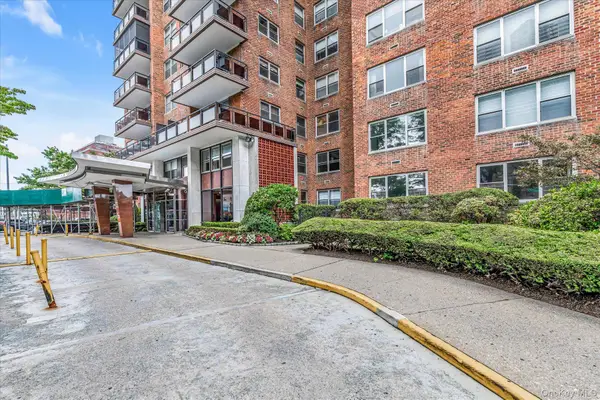 $349,000Active-- beds 1 baths1,200 sq. ft.
$349,000Active-- beds 1 baths1,200 sq. ft.70-20 108th Street #5O, Forest Hills, NY 11375
MLS# 932899Listed by: SIGNATURE PREMIER PROPERTIES - New
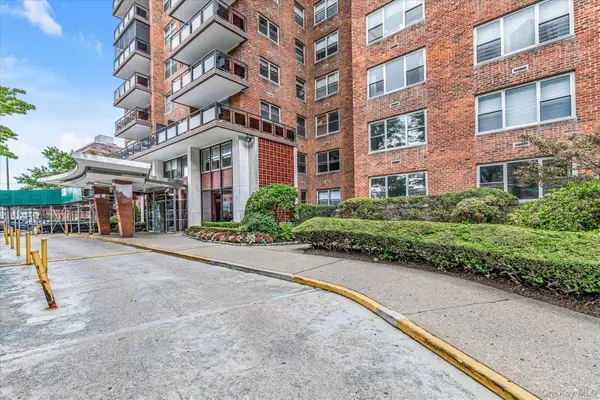 $800,000Active3 beds 2 baths1,500 sq. ft.
$800,000Active3 beds 2 baths1,500 sq. ft.70-20 108th Street #5P, Forest Hills, NY 11375
MLS# 932915Listed by: SIGNATURE PREMIER PROPERTIES - Open Sun, 1 to 3pmNew
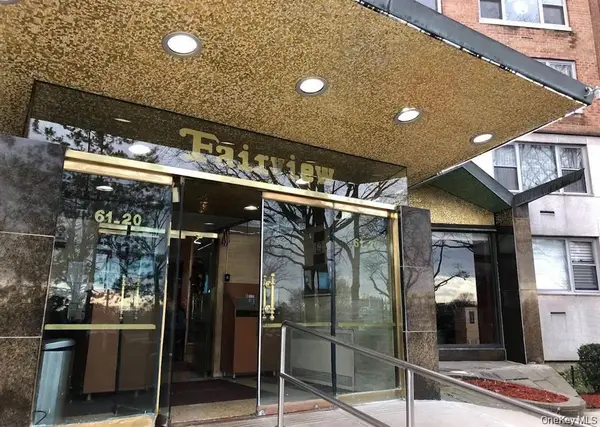 $235,000Active-- beds 1 baths720 sq. ft.
$235,000Active-- beds 1 baths720 sq. ft.61-20 Grand Central Parkway #B 410, Forest Hills, NY 11375
MLS# 945286Listed by: E Z SELL REALTY - Open Sun, 12 to 2pmNew
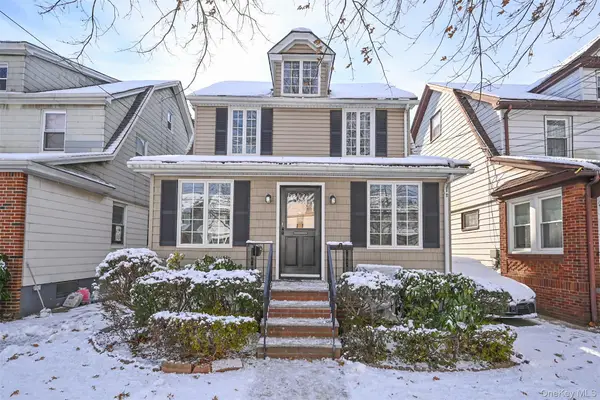 $1,088,000Active3 beds 2 baths1,727 sq. ft.
$1,088,000Active3 beds 2 baths1,727 sq. ft.7136 Loubet Street, Forest Hills, NY 11375
MLS# 932882Listed by: MAUREEN FOLAN R E GROUP LLC - New
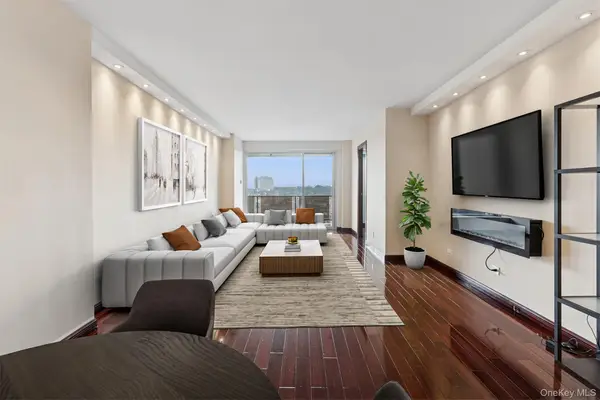 $759,000Active2 beds 1 baths1,180 sq. ft.
$759,000Active2 beds 1 baths1,180 sq. ft.110-11 Queens Boulevard #14A, Forest Hills, NY 11375
MLS# 944960Listed by: BROWN HARRIS STEVENS FH - Open Sun, 2 to 3pmNew
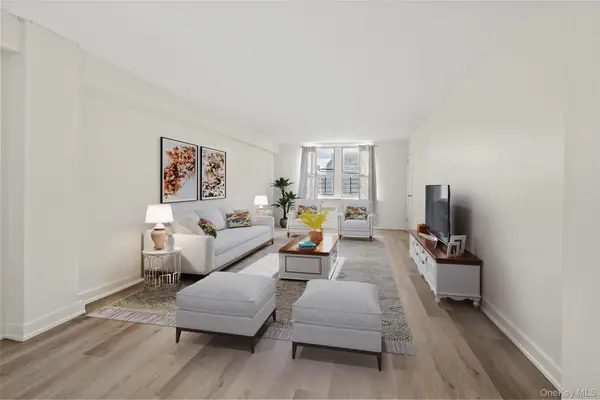 $339,000Active2 beds 1 baths850 sq. ft.
$339,000Active2 beds 1 baths850 sq. ft.67-41 Burns Street #107, Forest Hills, NY 11375
MLS# 944996Listed by: PRIME PROPERTIES LONG ISLAND - New
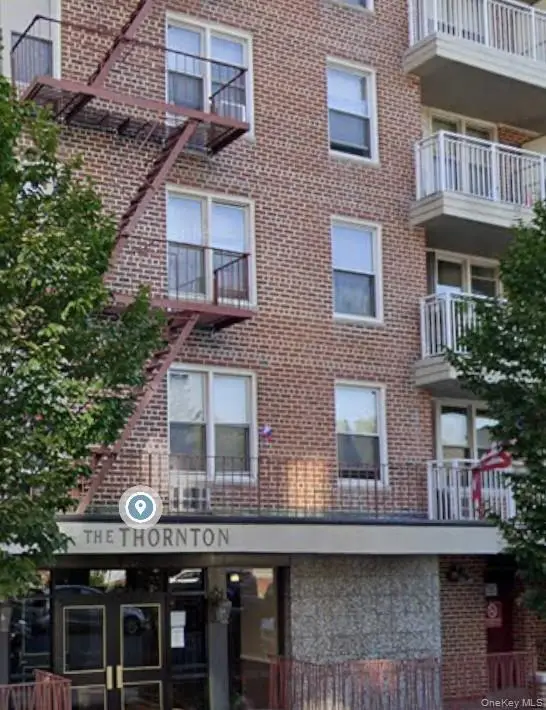 $385,000Active2 beds 1 baths971 sq. ft.
$385,000Active2 beds 1 baths971 sq. ft.68-20 Selfridge Street #2M, Rego Park, NY 11375
MLS# 942883Listed by: NEW YORK ONE REAL ESTATE GROUP - Open Sun, 12 to 2pmNew
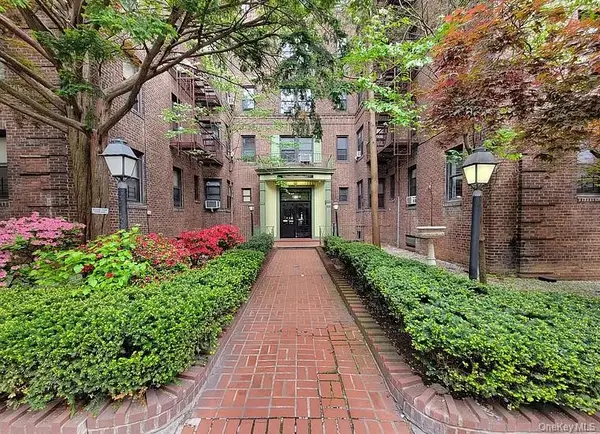 $659,000Active2 beds 1 baths1,220 sq. ft.
$659,000Active2 beds 1 baths1,220 sq. ft.99-34 67th Road #5D, Forest Hills, NY 11375
MLS# 944773Listed by: KEY IMPACT REALTY GROUP INC - Coming Soon
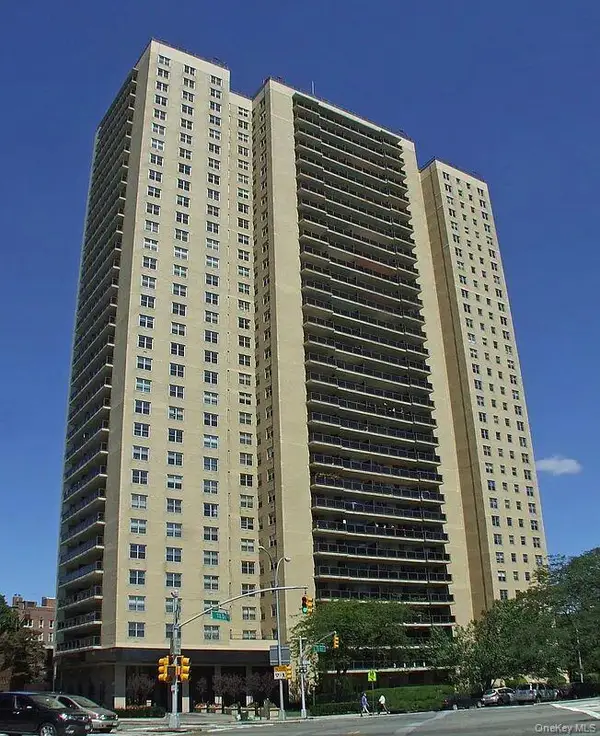 $675,000Coming Soon1 beds 1 baths
$675,000Coming Soon1 beds 1 baths110-11 Queens Boulevard #23E, Forest Hills, NY 11375
MLS# 944165Listed by: DOUGLAS ELLIMAN REAL ESTATE
