118-17 Union Turnpike #18H, Forest Hills, NY 11375
Local realty services provided by:Better Homes and Gardens Real Estate Shore & Country Properties
118-17 Union Turnpike #18H,Forest Hills, NY 11375
$689,000
- 2 Beds
- 2 Baths
- 1,200 sq. ft.
- Co-op
- Pending
Listed by: roger mashihi
Office: metro garden realty inc
MLS#:934273
Source:OneKey MLS
Price summary
- Price:$689,000
- Price per sq. ft.:$574.17
About this home
Opportunity for Oversize Jr5/3Br-2Ba Gem with Enclosed Terrace in Forest Hills Luxury Doorman High Rise
Full Amenities * Impeccable Quality * Prime Location * Very High Floor * Come Home To Feel-Good Luxury Experience Everyday!
IMPRESSIVE FEATURES
• Renovated with Taste and Distinction! Refined Chef's Gourmet Kitchen: Silestone Quartz Counters, Thomasville Cabinets, Premium Stainless Appliances with Dishwasher, Microwave, and Side by side Refrigerator with Water Dispenser and Ice Maker
• 2 Stunning Remodeled Baths with Spa Style Shower Heads and Fine Fixtures, Toto Toilet with Bidet
• Large Inviting Foyer Ideal for Home Office, Spacious Deep Living Room with Dining Area, 2 King Size Bedrooms, Flex 3rd Br/Den, Extremely Generous Closet Space at Every Turn
• Modern and Fully Renovated Throughout with Rich New Wood Flooring, Elegant French Doors, New Moldings and Hardware, Smart Switches, Central Air & Heat, Custom Lighting
• Enclosed All-Season Private Terrace to Enjoy Year-Round
• Very High Floor, Total Privacy, Sundrenched, with Breathtaking Views from Every Room, Bright Southern Exposure and Natural Warmth
THE PARK LANE NORTH: TOP-TIER FULL SERVICE HIGH RISE
One of the finest and select 24hr doorman luxury buildings. Complete amenities include free use of gym/fitness center, theater room and lounge, furnished rooftop terrace, communal garden with grills, bike room, package service, recorded surveillance system, shareholder account software, hi-tech 24hr laundry room, indoor/outdoor parking, prestigious new lobby, distinguished new hallways, new modern elevators.
Co-gen electricity-generating energy efficiency system recently installed and implemented. Co-gen system together with the numerous building upgrades and additions reflect the forward looking strategy of a very proactive, enthusiastic, and healthy co-op.
EXCELLENT LOCATION
• Immediately adjacent to Forest Hills Gardens and picturesque Forest Park
• Just 2 short blocks to E/F express train, and 3 blocks to LIRR station (19min to Penn Station). Easy stroll to all shopping and restaurants.
• Conveniently located near all major highways. Quick ride to JFK, Q10 and Q46 to St John's just steps away.
Zoned for PS101 acclaimed Forest Hills Gardens elementary school
SOLID INVESTMENT
Move-in ready and excellent value in every respect. Generous sublet policy of unlimited sublets after 3 years of residence is ideal for future cash flow and asset protection, in the same manner as a condo. Forest Hills has demonstrated steady and reliable growth for decades, and continues to offer tremendous upside potential.
Contact an agent
Home facts
- Year built:1973
- Listing ID #:934273
- Added:44 day(s) ago
- Updated:December 25, 2025 at 08:44 AM
Rooms and interior
- Bedrooms:2
- Total bathrooms:2
- Full bathrooms:2
- Living area:1,200 sq. ft.
Heating and cooling
- Cooling:Central Air
- Heating:Electric
Structure and exterior
- Year built:1973
- Building area:1,200 sq. ft.
Schools
- High school:Queens High School For The Sciences At York Colle
- Middle school:Jhs 190 Russell Sage
- Elementary school:Ps 101 School In The Gardens
Utilities
- Water:Public
- Sewer:Public Sewer
Finances and disclosures
- Price:$689,000
- Price per sq. ft.:$574.17
New listings near 118-17 Union Turnpike #18H
- New
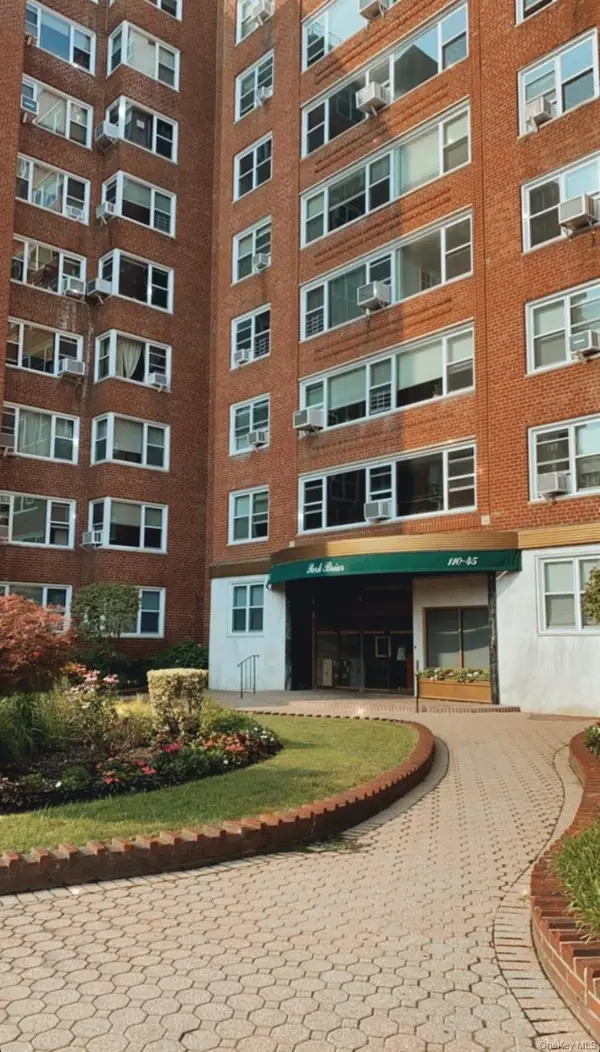 $535,000Active2 beds 1 baths1,000 sq. ft.
$535,000Active2 beds 1 baths1,000 sq. ft.110-45 Queens Boulevard #402, Forest Hills, NY 11375
MLS# 946158Listed by: RE/MAX TEAM - New
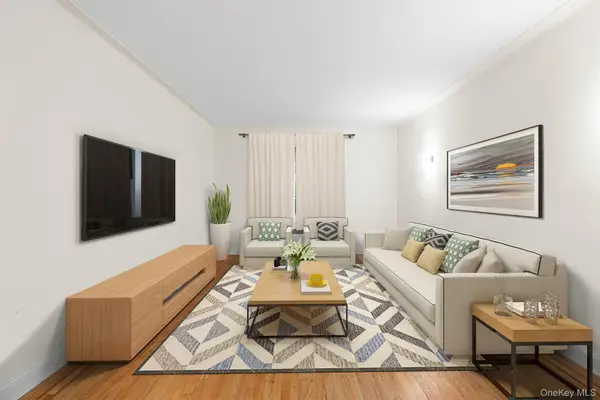 $795,000Active2 beds 1 baths1,250 sq. ft.
$795,000Active2 beds 1 baths1,250 sq. ft.11007 73rd Road #2K, Forest Hills, NY 11375
MLS# 945909Listed by: CHARTWELL FOREST HILLS REALTY - Coming Soon
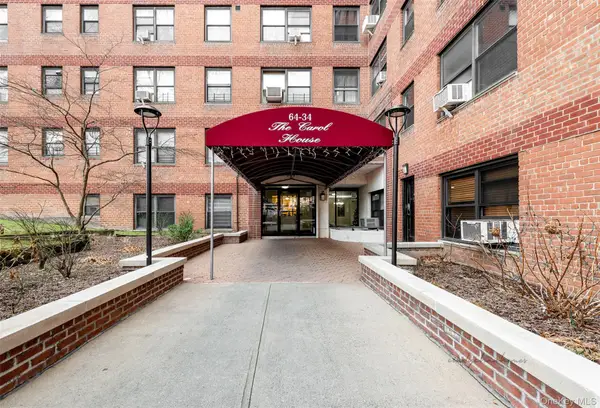 $338,000Coming Soon1 beds 1 baths
$338,000Coming Soon1 beds 1 baths64-34 102nd Street #7M, Rego Park, NY 11374
MLS# 945879Listed by: EXP REALTY - New
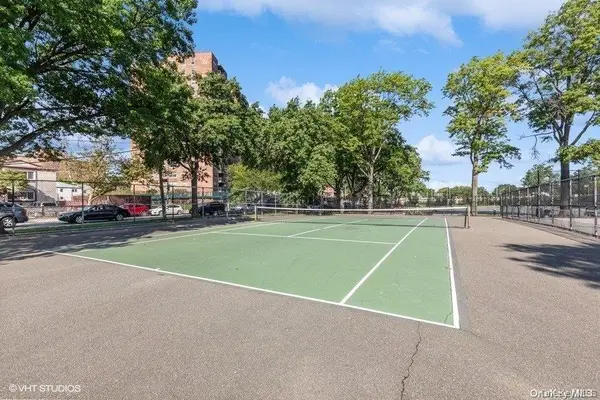 $289,000Active1 beds 1 baths816 sq. ft.
$289,000Active1 beds 1 baths816 sq. ft.61-20 Grand Central Parkway #A1407, Forest Hills, NY 11375
MLS# 945850Listed by: NAOMI KLEIN - New
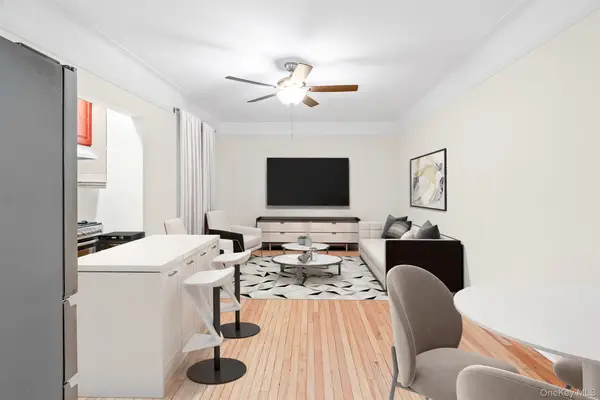 $375,000Active1 beds 1 baths98,182 sq. ft.
$375,000Active1 beds 1 baths98,182 sq. ft.11007 73rd Road #1N, Forest Hills, NY 11375
MLS# 945611Listed by: CHARTWELL FOREST HILLS REALTY 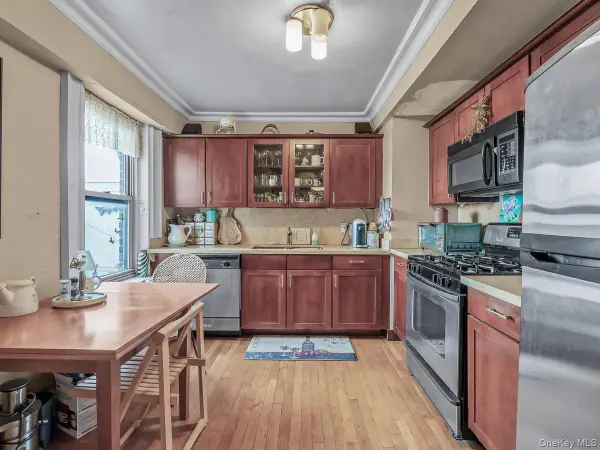 $1,399,000Active4 beds 3 baths2,750 sq. ft.
$1,399,000Active4 beds 3 baths2,750 sq. ft.107- 40 Queens Boulevard #19A PH, Forest Hills, NY 11375
MLS# 943853Listed by: KELLER WILLIAMS LEGENDARY- New
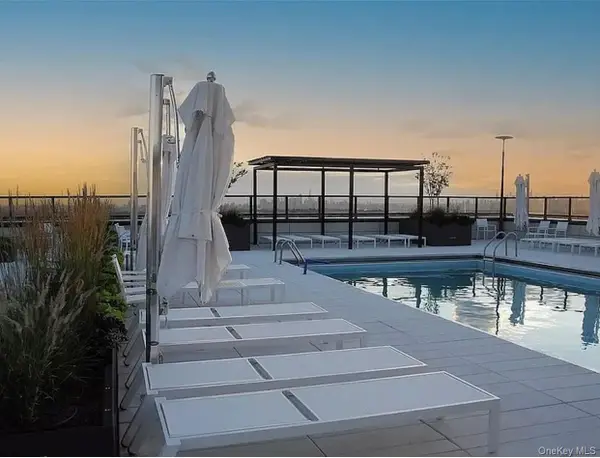 $329,000Active1 beds 1 baths700 sq. ft.
$329,000Active1 beds 1 baths700 sq. ft.110-11 Queens Boulevard #25D, Forest Hills, NY 11375
MLS# 945369Listed by: KELLER WILLIAMS LANDMARK II - New
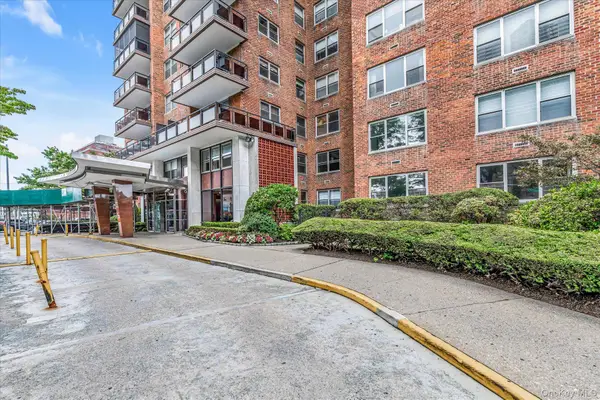 $349,000Active-- beds 1 baths1,200 sq. ft.
$349,000Active-- beds 1 baths1,200 sq. ft.70-20 108th Street #5O, Forest Hills, NY 11375
MLS# 932899Listed by: SIGNATURE PREMIER PROPERTIES - New
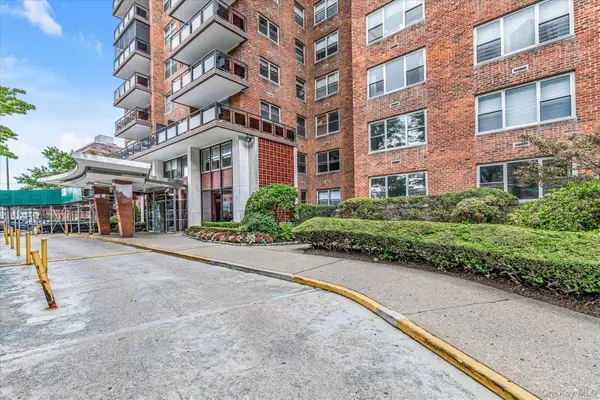 $800,000Active3 beds 2 baths1,500 sq. ft.
$800,000Active3 beds 2 baths1,500 sq. ft.70-20 108th Street #5P, Forest Hills, NY 11375
MLS# 932915Listed by: SIGNATURE PREMIER PROPERTIES - New
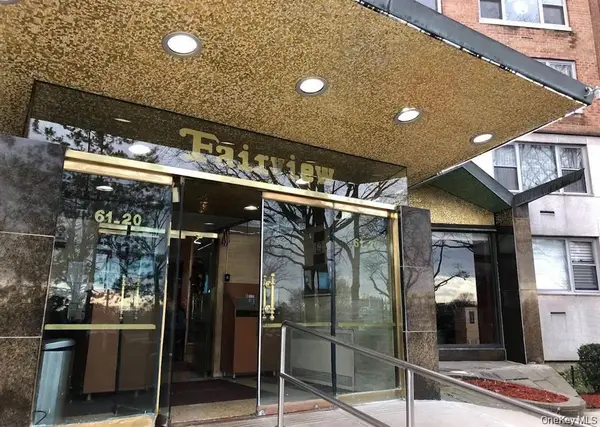 $235,000Active-- beds 1 baths720 sq. ft.
$235,000Active-- beds 1 baths720 sq. ft.61-20 Grand Central Parkway #B 410, Forest Hills, NY 11375
MLS# 945286Listed by: E Z SELL REALTY
