4 Dartmouth Street #7, Forest Hills, NY 11375
Local realty services provided by:Better Homes and Gardens Real Estate Dream Properties
4 Dartmouth Street #7,Forest Hills, NY 11375
$685,000
- 2 Beds
- 1 Baths
- 1,250 sq. ft.
- Co-op
- Pending
Listed by:jillian grancaric
Office:benjamin realty since 1980
MLS#:891450
Source:OneKey MLS
Price summary
- Price:$685,000
- Price per sq. ft.:$548
About this home
THE UNIT: A quiet, serene and expansive unit situated on the preferred backside of the building overlooking a private, beautifully landscaped, green courtyard. Step inside to a spacious, central entry foyer w/ double wide closet. To the left, is a beautifully updated & windowed eat-in kitchen w/ oversized dining area. To the right, is a bright and airy living/dining room combo that offers great flex space! A central hall w/ a large closet takes you to the rest of the apartment One bedroom offers wall-to-wall, floor-to-ceiling closets, while the other encompasses a super private corner w/ dual window exposures and large closet too. A windowed bathroom w/ shower/tub combo boasts a novelty storage nook w/ plenty of shelving. This apartment is a one-of-a-kind, must see!
LOCATION/BUILDING: Enjoy the best of city + suburb in a location that simply can not be beat! A beautiful, pre-war, pet-friendly co-op most ideally located in the beautiful, historic and private community of FH Gardens. Live-in Super w/ full staff. On-site property manager. Exceptionally manicured gardens. A beautifully landscaped private park w/ playground + seating for TVA residents only. New camera surveillance/system. Updated intercom system links to resident phone. New laundry room w/ wifi/app capability. Add'l storage options & bike room. Easy parking w/ resident permit only. Neighborhood security patrol. Online resident comm portal. Near absolutely all... i.e. LIRR, express subway/buses, shops, entertainment, the beautiful and enchanting Station Square, WSTC, FH Stadium and more! .
OTHER: Board application, approval & interview required. Min down payment = 20%. Max DTI = 28%. Dogs welcome. Sublets allowed after 2 years w/ Board approval.
Contact an agent
Home facts
- Year built:1918
- Listing ID #:891450
- Added:66 day(s) ago
- Updated:September 25, 2025 at 01:28 PM
Rooms and interior
- Bedrooms:2
- Total bathrooms:1
- Full bathrooms:1
- Living area:1,250 sq. ft.
Heating and cooling
- Heating:Forced Air, Oil
Structure and exterior
- Year built:1918
- Building area:1,250 sq. ft.
Schools
- High school:Queens Metropolitan High School
- Middle school:Jhs 190 Russell Sage
- Elementary school:Ps 144 Col Jeromus Remsen
Utilities
- Water:Public
- Sewer:Public Sewer
Finances and disclosures
- Price:$685,000
- Price per sq. ft.:$548
New listings near 4 Dartmouth Street #7
- New
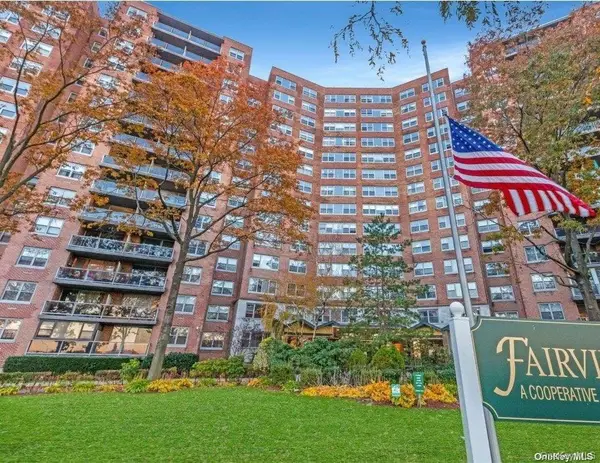 $450,000Active2 beds 2 baths1,300 sq. ft.
$450,000Active2 beds 2 baths1,300 sq. ft.61-20 Grand Central Parkway #C705, Forest Hills, NY 11375
MLS# 917138Listed by: E Z SELL REALTY - New
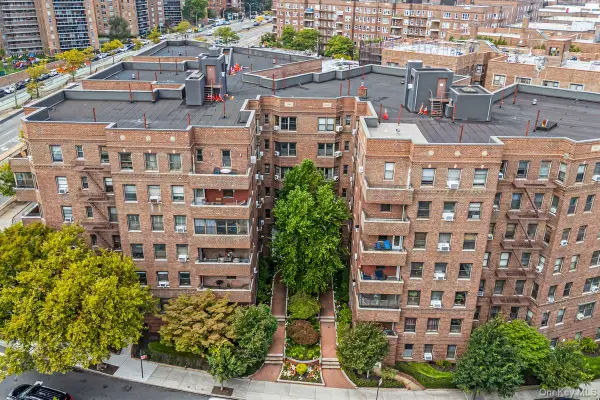 $585,000Active2 beds 2 baths1,268 sq. ft.
$585,000Active2 beds 2 baths1,268 sq. ft.69-40 Yellowstone Boulevard #608, Forest Hills, NY 11375
MLS# 917073Listed by: RE/MAX CITY SQUARE - Coming Soon
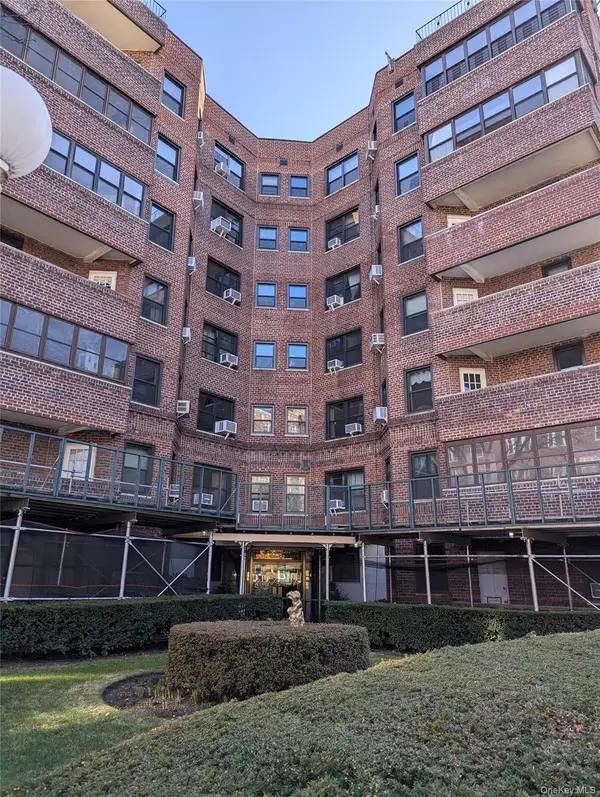 $365,000Coming Soon1 beds 1 baths
$365,000Coming Soon1 beds 1 baths69-08 108 Street #719, Forest Hills, NY 11375
MLS# 916719Listed by: HOME SWEET HOMES REAL PROP INC - Open Sun, 12 to 2pmNew
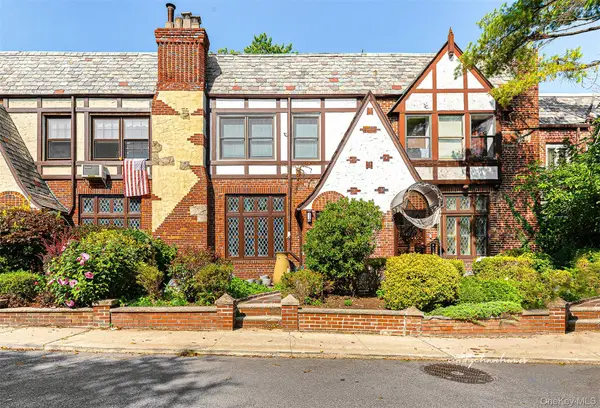 $1,449,000Active3 beds 3 baths2,410 sq. ft.
$1,449,000Active3 beds 3 baths2,410 sq. ft.91-11 68th Avenue, Forest Hills, NY 11375
MLS# 915491Listed by: EXP REALTY - New
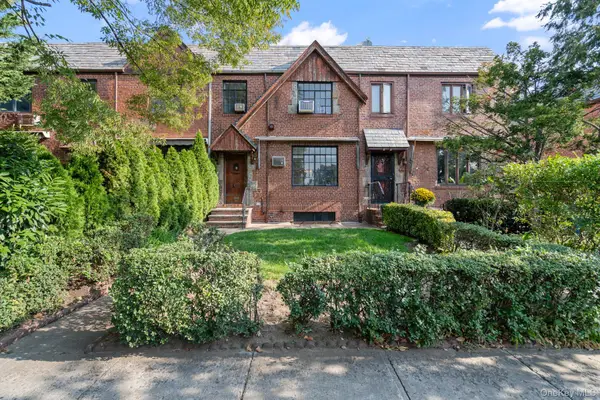 $1,095,000Active3 beds 3 baths1,540 sq. ft.
$1,095,000Active3 beds 3 baths1,540 sq. ft.67-49 Groton Street, Forest Hills, NY 11375
MLS# 915724Listed by: RE/MAX CITY SQUARE - New
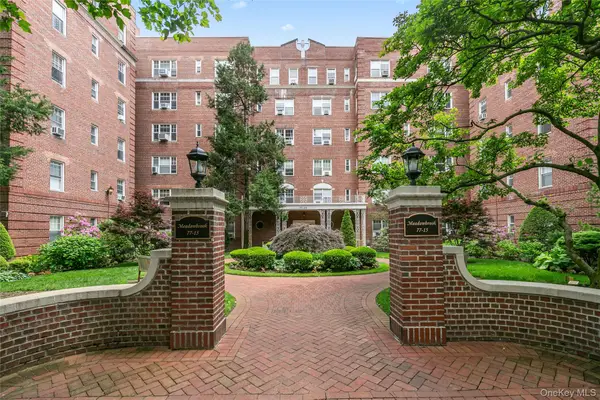 $399,000Active1 beds 1 baths950 sq. ft.
$399,000Active1 beds 1 baths950 sq. ft.77-15 113 Street #6L, Forest Hills, NY 11375
MLS# 915978Listed by: LOVETT REALTY INC - Open Sun, 2:30 to 4pmNew
 $299,000Active1 beds 1 baths743 sq. ft.
$299,000Active1 beds 1 baths743 sq. ft.67-25 Clyde Street #5G, Forest Hills, NY 11375
MLS# 915858Listed by: EXP REALTY - New
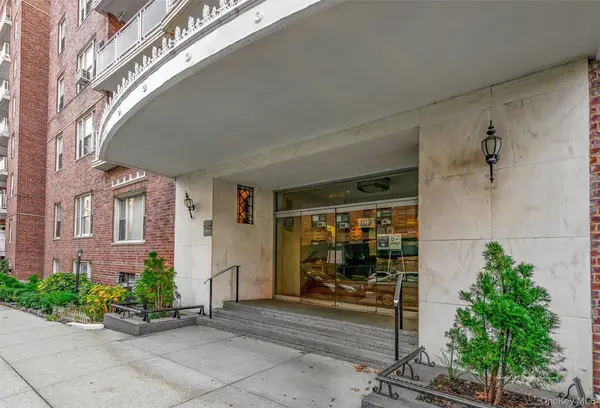 $489,000Active2 beds 1 baths
$489,000Active2 beds 1 baths104-20 68th Drive #B21, Forest Hills, NY 11375
MLS# 915741Listed by: EXP REALTY - Open Sat, 1 to 3pmNew
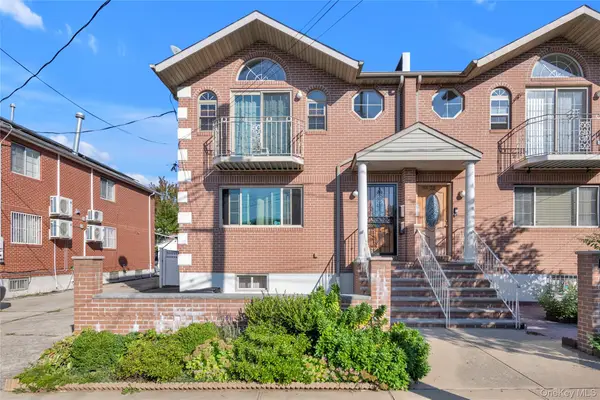 $1,789,999Active6 beds 4 baths2,100 sq. ft.
$1,789,999Active6 beds 4 baths2,100 sq. ft.8810 70th Road, Forest Hills, NY 11375
MLS# 915431Listed by: LANDMARK INTERNATIONAL R E LLC - New
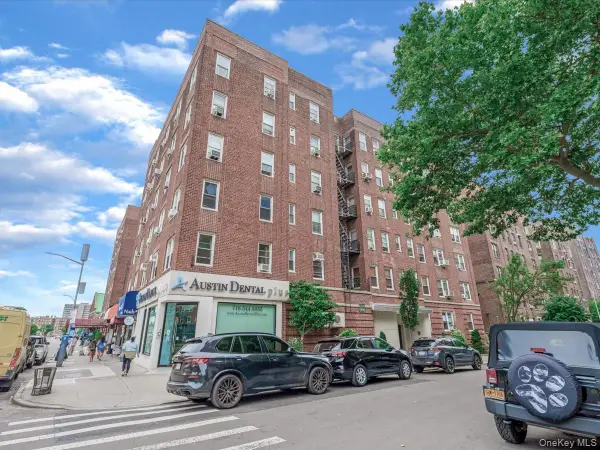 $330,000Active1 beds 1 baths750 sq. ft.
$330,000Active1 beds 1 baths750 sq. ft.11034 73rd Road #4F, Forest Hills, NY 11375
MLS# 915176Listed by: VALUE TRUTH R E ADVISORS LLC
