67-25 Clyde Street #6N, Forest Hills, NY 11375
Local realty services provided by:Better Homes and Gardens Real Estate Choice Realty
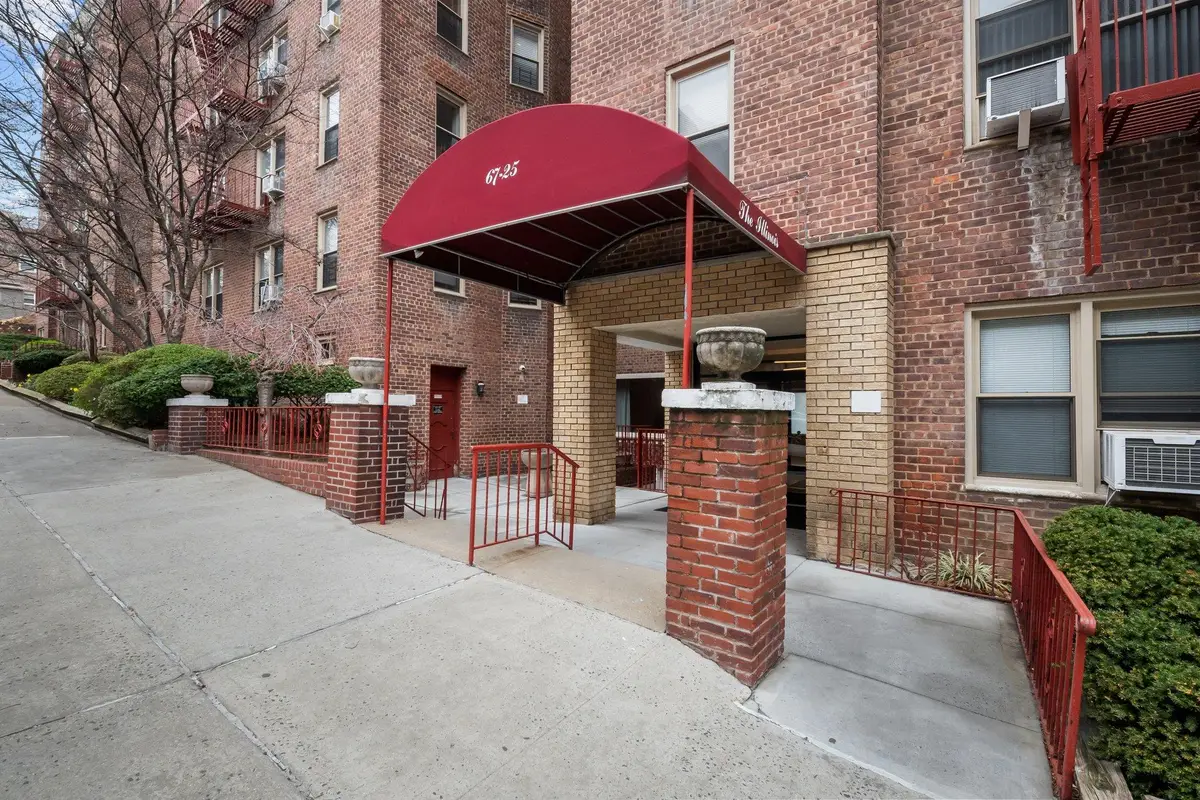
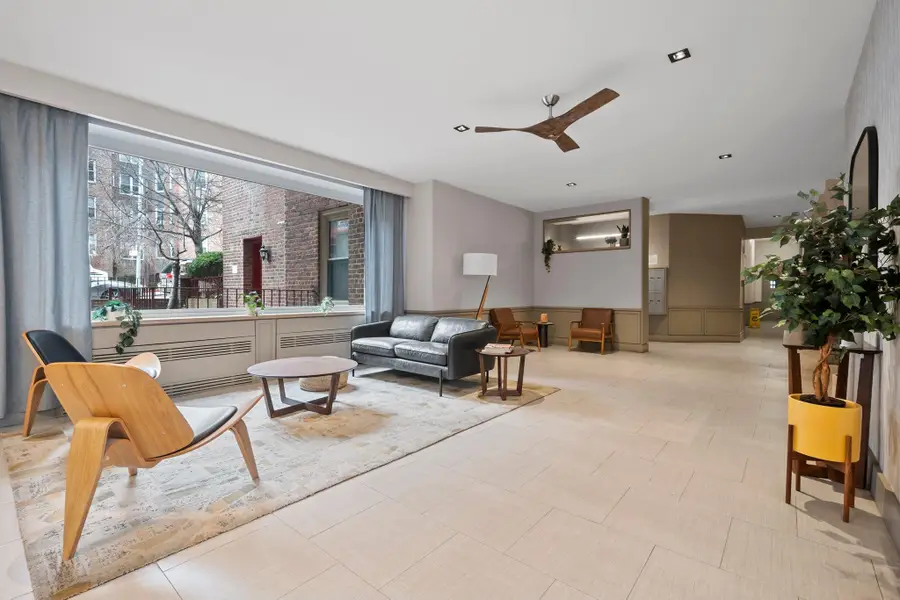
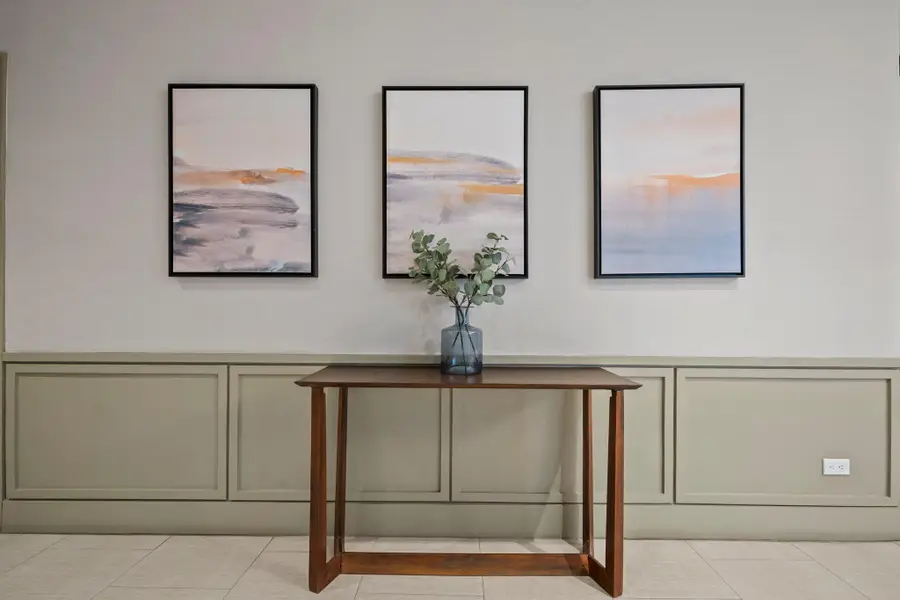
67-25 Clyde Street #6N,Forest Hills, NY 11375
$325,000
- 2 Beds
- 1 Baths
- 750 sq. ft.
- Co-op
- Pending
Listed by:justin chew
Office:re/max 1st choice
MLS#:842046
Source:One Key MLS
Price summary
- Price:$325,000
- Price per sq. ft.:$433.33
About this home
This bright and spacious Junior 4 coop sits in the heart of Forest Hills, offering fantastic potential in one of Queens’ most sought-after neighborhoods. The flexible layout is ideal for comfortable living or creative customization. The building has many amenities including a virtual doorman, package room, laundry room, children's playground, and outdoor space exclusively for coop owners. Pet friendly building. You’ll love the prime location, with Trader Joe’s, local boutiques, cafes, and the vibrant Austin Street shopping district just steps away. The building’s maintenance includes heat, gas, and electricity—a rare perk that adds significant savings. With excellent public transportation options nearby, including the E, F, M, R trains, and LIRR, commuting to Manhattan or Brooklyn is effortless. Whether you’re drawn to Forest Hills’ tree-lined streets or its urban conveniences, this coop delivers space, location, and opportunity in one unbeatable package.
Contact an agent
Home facts
- Year built:1955
- Listing Id #:842046
- Added:137 day(s) ago
- Updated:July 13, 2025 at 07:36 AM
Rooms and interior
- Bedrooms:2
- Total bathrooms:1
- Full bathrooms:1
- Living area:750 sq. ft.
Heating and cooling
- Heating:Forced Air
Structure and exterior
- Year built:1955
- Building area:750 sq. ft.
Schools
- High school:Forest Hills High School
- Middle school:Jhs 190 Russell Sage
- Elementary school:Ps 174 William Sidney Mount
Utilities
- Water:Public
- Sewer:Public Sewer
Finances and disclosures
- Price:$325,000
- Price per sq. ft.:$433.33
New listings near 67-25 Clyde Street #6N
- New
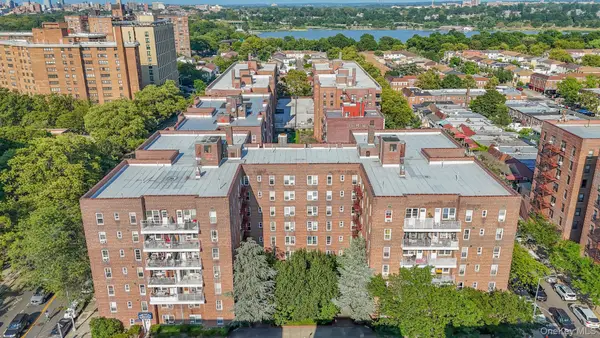 $538,000Active2 beds 2 baths
$538,000Active2 beds 2 baths6259 108th Street #5H, Forest Hills, NY 11375
MLS# 900037Listed by: EXIT REALTY FIRST CHOICE - Open Sun, 1 to 3pmNew
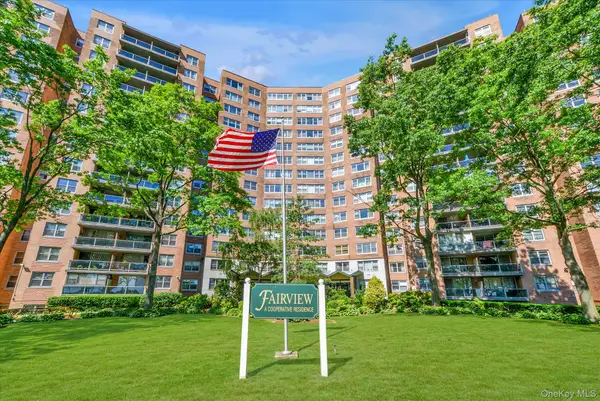 $378,000Active2 beds 1 baths
$378,000Active2 beds 1 baths61-20 Grand Central Parkway #A801, Forest Hills, NY 11375
MLS# 900711Listed by: EXIT REALTY TEAM - New
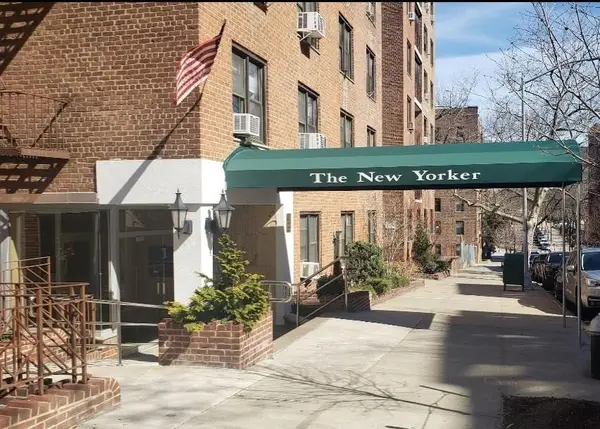 $530,000Active2 beds 1 baths1,100 sq. ft.
$530,000Active2 beds 1 baths1,100 sq. ft.103-25 68th Avenue #4E, Forest Hills, NY 11375
MLS# 831464Listed by: EXIT REALTY FIRST CHOICE - New
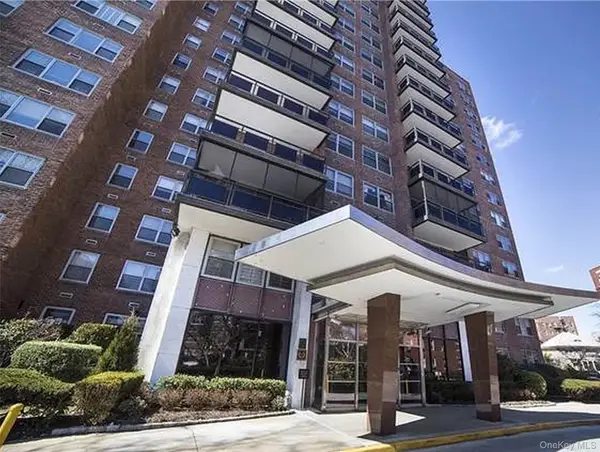 $449,000Active1 beds 1 baths800 sq. ft.
$449,000Active1 beds 1 baths800 sq. ft.70-20 108th Street #14S, Forest Hills, NY 11375
MLS# 900566Listed by: CRIFASI REAL ESTATE INC - Open Sat, 12 to 1pmNew
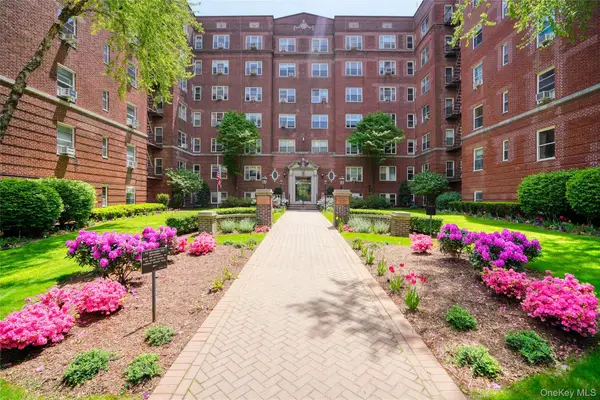 $270,000Active-- beds 1 baths600 sq. ft.
$270,000Active-- beds 1 baths600 sq. ft.113-14 72nd Road #1J, Forest Hills, NY 11375
MLS# 898676Listed by: COLDWELL BANKER REALTY - Open Sun, 3 to 4:30pmNew
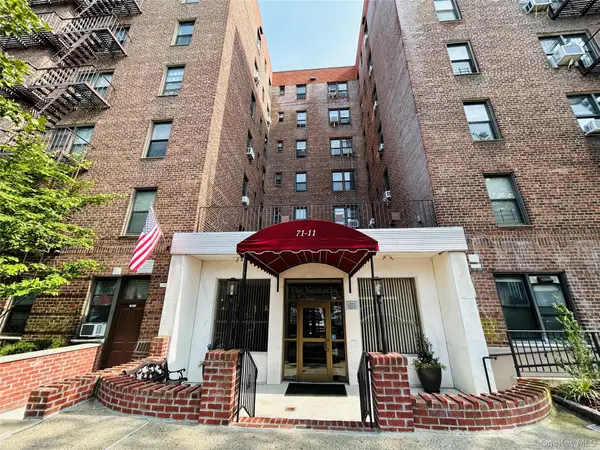 $290,000Active1 beds 1 baths800 sq. ft.
$290,000Active1 beds 1 baths800 sq. ft.71-11 Yellowstone Boulevard #5K, Forest Hills, NY 11375
MLS# 900173Listed by: NEW OCEAN REALTY - New
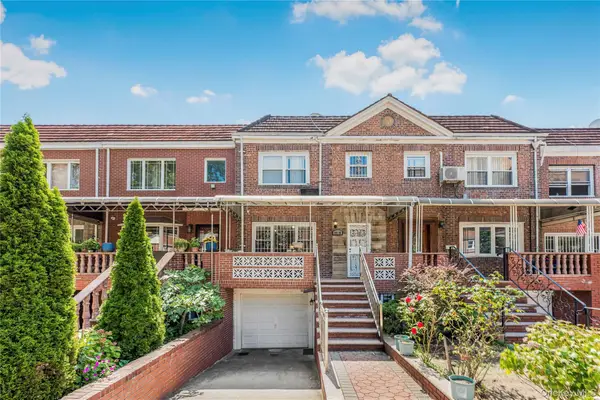 $1,500,000Active4 beds 5 baths1,406 sq. ft.
$1,500,000Active4 beds 5 baths1,406 sq. ft.105-38 65th Road, Forest Hills, NY 11375
MLS# 900055Listed by: NEW YORK ONE REAL ESTATE GROUP - New
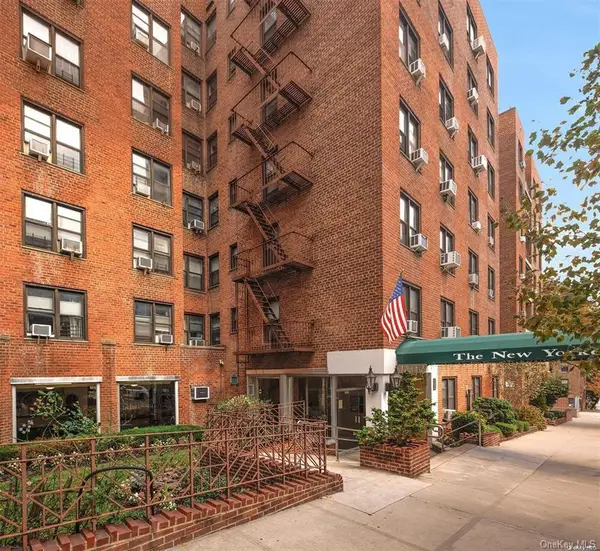 $279,000Active1 beds 1 baths800 sq. ft.
$279,000Active1 beds 1 baths800 sq. ft.103-25 68 Avenue #2A, Forest Hills, NY 11375
MLS# 900024Listed by: WEICHERT REALTORS TMT GROUP - Coming Soon
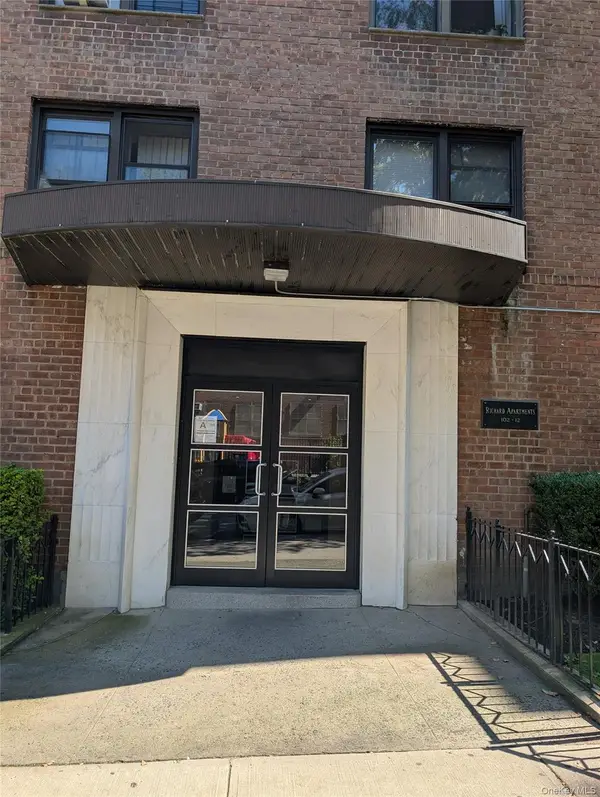 $439,000Coming Soon2 beds 1 baths
$439,000Coming Soon2 beds 1 baths10212 65th Avenue #D17, Forest Hills, NY 11375
MLS# 899623Listed by: M NOVEMBER REALTY INC - New
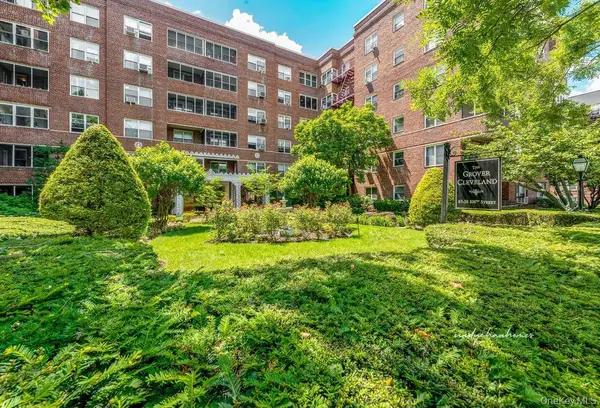 $425,000Active2 beds 1 baths950 sq. ft.
$425,000Active2 beds 1 baths950 sq. ft.67-38 108 Street #D47, Forest Hills, NY 11375
MLS# 899336Listed by: EXP REALTY
