67-50 Thornton Place #F, Forest Hills, NY 11375
Local realty services provided by:Better Homes and Gardens Real Estate Dream Properties
67-50 Thornton Place #F,Forest Hills, NY 11375
$378,000
- 2 Beds
- 1 Baths
- 805 sq. ft.
- Co-op
- Active
Listed by: sam zheng
Office: chase global realty corp
MLS#:925272
Source:OneKey MLS
Price summary
- Price:$378,000
- Price per sq. ft.:$469.57
About this home
Discover comfortable city living in this bright and spacious 2-bedroom, 1-bath co-op at 67-50 Thornton Place, Unit #1F. With 805 square feet of well-utilized space and a private balcony offering open views, this Forest Hills gem combines functionality with peaceful charm. Step inside to find a generously sized living area, a separate dining space perfect for everyday meals or entertaining, and a windowed kitchen filled with natural light. The king-sized primary bedroom offers plenty of room to relax, while the second bedroom provides a flexible layout for a guest room, nursery, or home office. Beautiful hardwood floors run throughout, and abundant closet space ensures everything has its place. The layout is both practical and inviting—ideal for immediate move-in, with the option to update to your taste over time. Unwind on your private balcony with a view that brings a sense of calm to your day. Tucked away on a peaceful, tree-lined street, the building features convenient amenities such as a live-in superintendent, laundry facilities, an elevator, and tidy shared spaces. Enjoy easy access to local shops, schools, and Forest Park, as well as a variety of transportation choices including the E, F, M, and R subway lines, LIRR, and express bus service to Manhattan.
Contact an agent
Home facts
- Year built:1963
- Listing ID #:925272
- Added:65 day(s) ago
- Updated:December 21, 2025 at 11:42 AM
Rooms and interior
- Bedrooms:2
- Total bathrooms:1
- Full bathrooms:1
- Living area:805 sq. ft.
Heating and cooling
- Heating:Steam
Structure and exterior
- Year built:1963
- Building area:805 sq. ft.
Schools
- High school:Queens Metropolitan High School
- Middle school:Jhs 190 Russell Sage
- Elementary school:Ps 174 William Sidney Mount
Utilities
- Water:Public
- Sewer:Public Sewer
Finances and disclosures
- Price:$378,000
- Price per sq. ft.:$469.57
New listings near 67-50 Thornton Place #F
- New
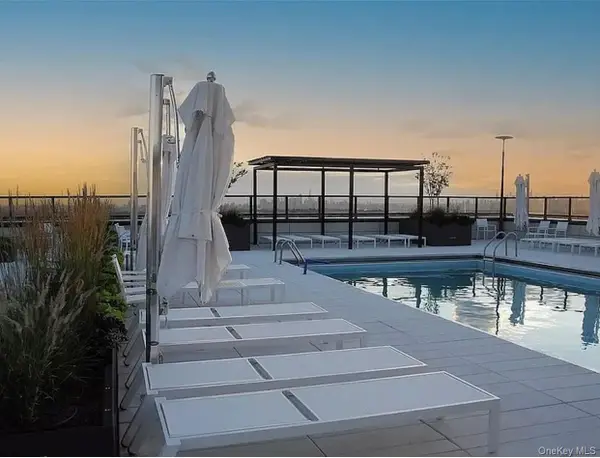 $329,000Active1 beds 1 baths700 sq. ft.
$329,000Active1 beds 1 baths700 sq. ft.110-11 Queens Boulevard #25D, Forest Hills, NY 11375
MLS# 945369Listed by: KELLER WILLIAMS LANDMARK II - New
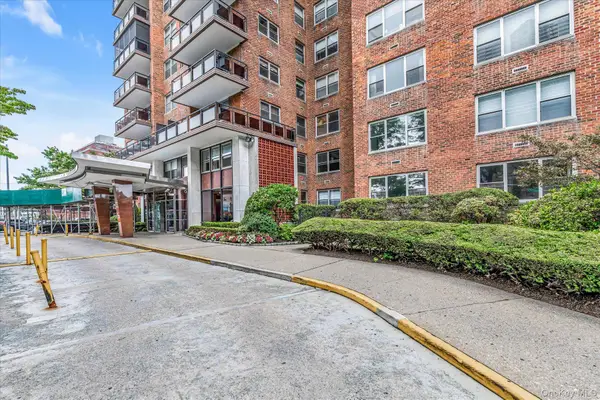 $349,000Active-- beds 1 baths1,200 sq. ft.
$349,000Active-- beds 1 baths1,200 sq. ft.70-20 108th Street #5O, Forest Hills, NY 11375
MLS# 932899Listed by: SIGNATURE PREMIER PROPERTIES - New
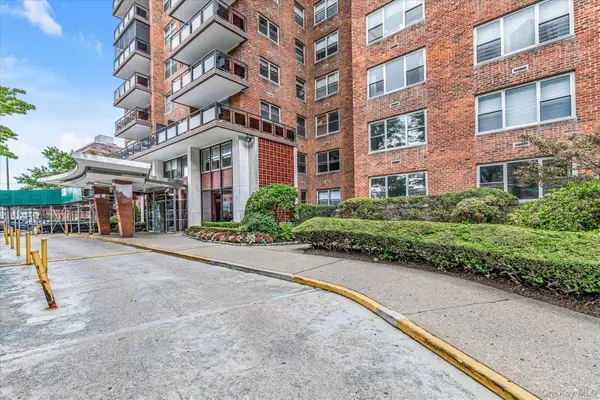 $800,000Active3 beds 2 baths1,500 sq. ft.
$800,000Active3 beds 2 baths1,500 sq. ft.70-20 108th Street #5P, Forest Hills, NY 11375
MLS# 932915Listed by: SIGNATURE PREMIER PROPERTIES - Open Sun, 1 to 3pmNew
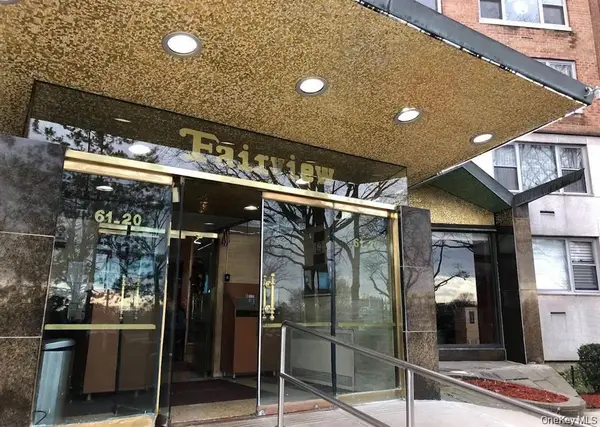 $235,000Active-- beds 1 baths720 sq. ft.
$235,000Active-- beds 1 baths720 sq. ft.61-20 Grand Central Parkway #B 410, Forest Hills, NY 11375
MLS# 945286Listed by: E Z SELL REALTY - Open Sun, 12 to 2pmNew
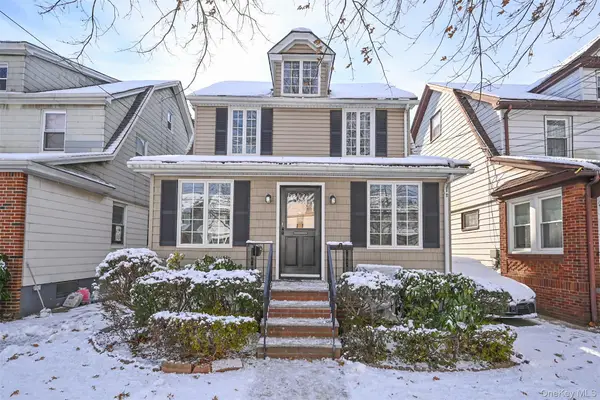 $1,088,000Active3 beds 2 baths1,727 sq. ft.
$1,088,000Active3 beds 2 baths1,727 sq. ft.7136 Loubet Street, Forest Hills, NY 11375
MLS# 932882Listed by: MAUREEN FOLAN R E GROUP LLC - New
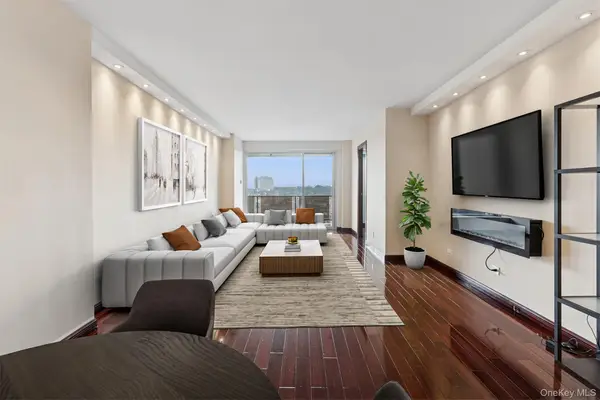 $759,000Active2 beds 1 baths1,180 sq. ft.
$759,000Active2 beds 1 baths1,180 sq. ft.110-11 Queens Boulevard #14A, Forest Hills, NY 11375
MLS# 944960Listed by: BROWN HARRIS STEVENS FH - Open Sun, 2 to 3pmNew
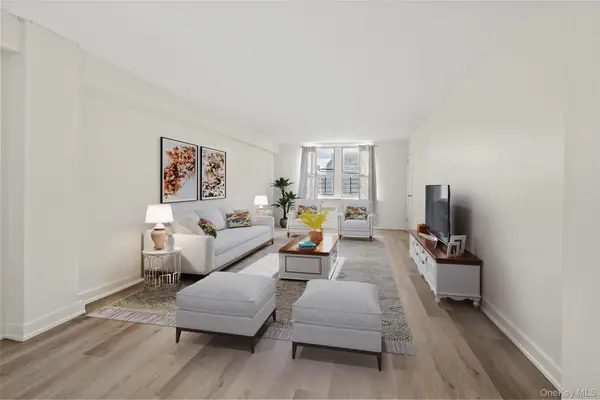 $339,000Active2 beds 1 baths850 sq. ft.
$339,000Active2 beds 1 baths850 sq. ft.67-41 Burns Street #107, Forest Hills, NY 11375
MLS# 944996Listed by: PRIME PROPERTIES LONG ISLAND - New
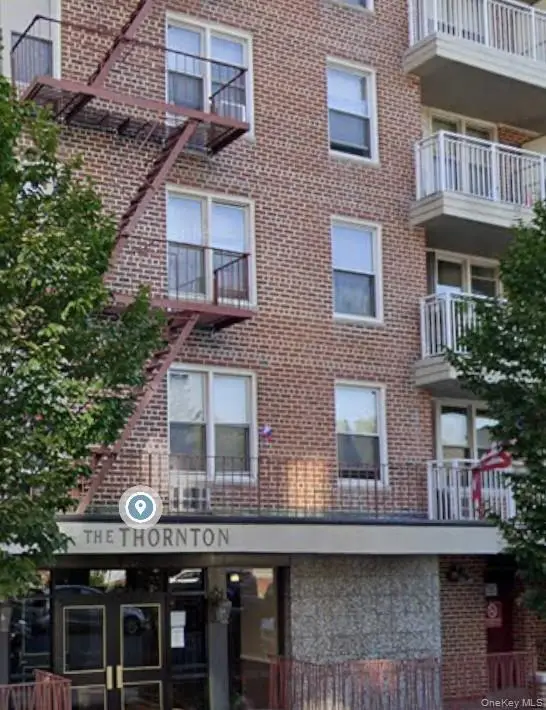 $385,000Active2 beds 1 baths971 sq. ft.
$385,000Active2 beds 1 baths971 sq. ft.68-20 Selfridge Street #2M, Rego Park, NY 11375
MLS# 942883Listed by: NEW YORK ONE REAL ESTATE GROUP - Open Sun, 12 to 2pmNew
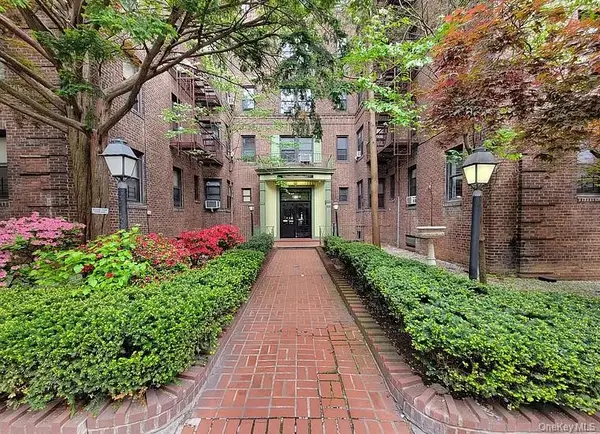 $659,000Active2 beds 1 baths1,220 sq. ft.
$659,000Active2 beds 1 baths1,220 sq. ft.99-34 67th Road #5D, Forest Hills, NY 11375
MLS# 944773Listed by: KEY IMPACT REALTY GROUP INC - Coming Soon
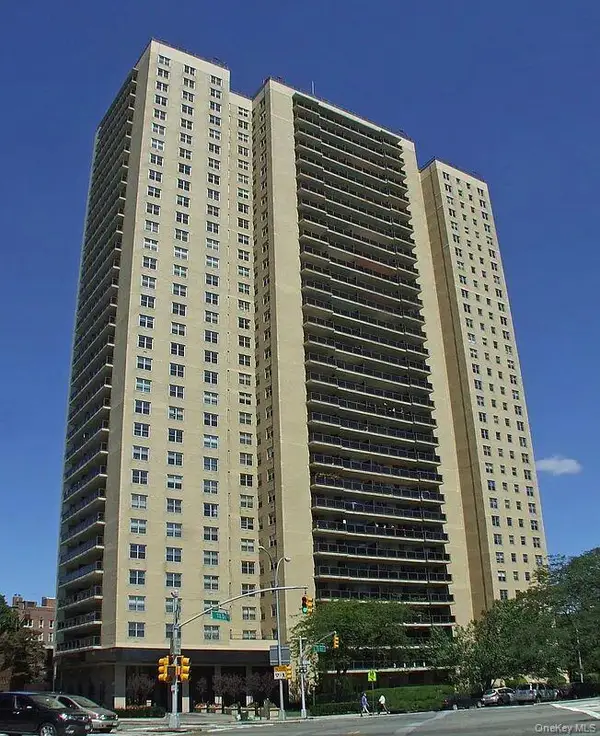 $675,000Coming Soon1 beds 1 baths
$675,000Coming Soon1 beds 1 baths110-11 Queens Boulevard #23E, Forest Hills, NY 11375
MLS# 944165Listed by: DOUGLAS ELLIMAN REAL ESTATE
