67-76 Booth Street #4F, Forest Hills, NY 11375
Local realty services provided by:Better Homes and Gardens Real Estate Choice Realty
67-76 Booth Street #4F,Forest Hills, NY 11375
$309,000
- 1 Beds
- 1 Baths
- 675 sq. ft.
- Co-op
- Pending
Listed by: jillian grancaric
Office: benjamin realty since 1980
MLS#:925130
Source:OneKey MLS
Price summary
- Price:$309,000
- Price per sq. ft.:$457.78
About this home
THE UNIT: This renovated, front-facing, beauty is ready & waiting for you to move right in! Enjoy an ideal floor plan & layout w/ central entry that splits the living/entertaining areas (to the left) private bedroom & bathroom quarters (to the right!) Step inside to a grand entry foyer w/ 2 closets & a stand alone coat rack/storage system… and that also makes for a fantastic flex area to be used as a formal dining area, home office, etc… you choose! A spacious living/dining area w/ triple wide window offers plenty of square footage to accommodate both uses & more! An updated, windowed kitchen w/ stainless steel appliances, dishwasher & gorgeous cabinetry is a pleasure to cook in. An updated bathroom features floor-to-ceiling tile and a tub/shower combo. And last but not least, a quiet, nice-sized bedroom includes a double-wide closet and plenty of space. Other unit features include classic oversized windows, hardwood floors, high ceilings, smooth walls & much more… - This is a max value opportunity not to be missed!
THE LOCATION: The very best of city and suburb! Welcome to the Booth Plaza… a coveted, full-amenity co-op very centrally located in a prime, most accessible location tucked away on a quiet block close to all! Very well-maintained interior & exterior grounds. Grand lobby. Doorman. 24/7 attended indoor parking garage w/ immediate valet option. New laundry room. On-site, live-in super &
full maintenance staff. Fitness gym (will re-open soon!) Bicycle storage. Upgraded video intercom system at main entry. Central online resident communication system (Building Link.) Just steps to everything your heart desires… local & express subway, LIRR, shops & entertainment, restaurants, Austin Street commerce, FH Gardens, the West Side Tennis Club & much more…
OTHER: 25% minimum down payment. 28% DTI requirements. Sublets after 1 year w/ board approval. No dogs.
Contact an agent
Home facts
- Year built:1948
- Listing ID #:925130
- Added:119 day(s) ago
- Updated:February 12, 2026 at 10:28 PM
Rooms and interior
- Bedrooms:1
- Total bathrooms:1
- Full bathrooms:1
- Living area:675 sq. ft.
Heating and cooling
- Heating:Natural Gas
Structure and exterior
- Year built:1948
- Building area:675 sq. ft.
Schools
- High school:Queens Metropolitan High School
- Middle school:Jhs 190 Russell Sage
- Elementary school:Ps 174 William Sidney Mount
Utilities
- Water:Public
Finances and disclosures
- Price:$309,000
- Price per sq. ft.:$457.78
New listings near 67-76 Booth Street #4F
- New
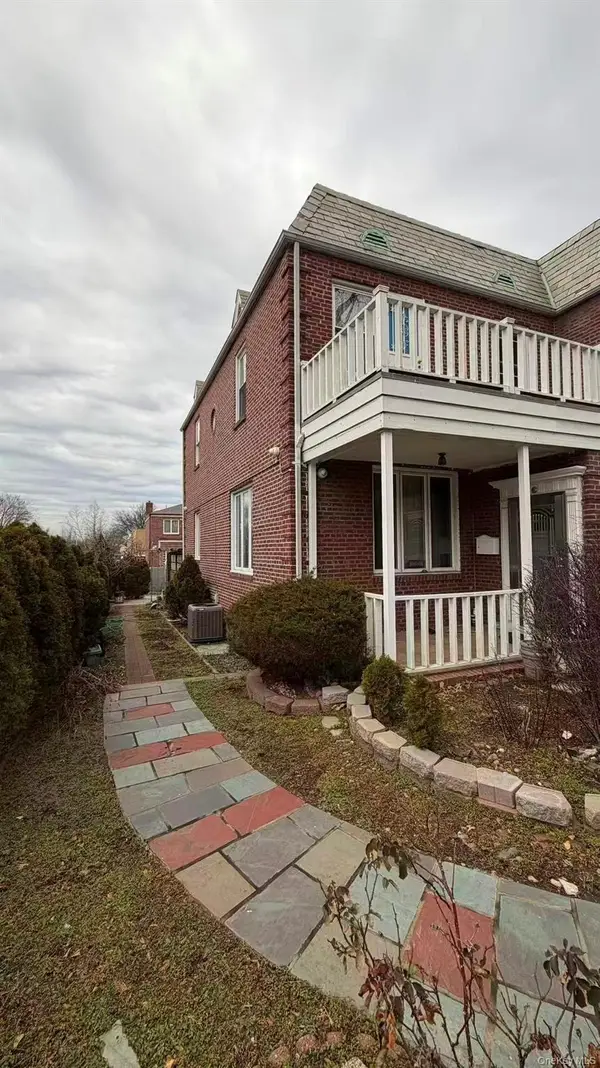 $1,235,000Active3 beds 2 baths1,480 sq. ft.
$1,235,000Active3 beds 2 baths1,480 sq. ft.100-01 75th Avenue, Forest Hills, NY 11375
MLS# 960688Listed by: E REALTY INTERNATIONAL CORP - New
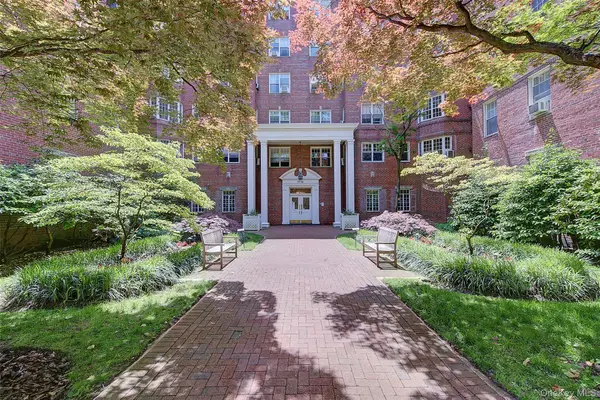 $479,000Active2 beds 1 baths1,050 sq. ft.
$479,000Active2 beds 1 baths1,050 sq. ft.77-14 113th Street #4S, Forest Hills, NY 11375
MLS# 960222Listed by: BENJAMIN REALTY SINCE 1980 - New
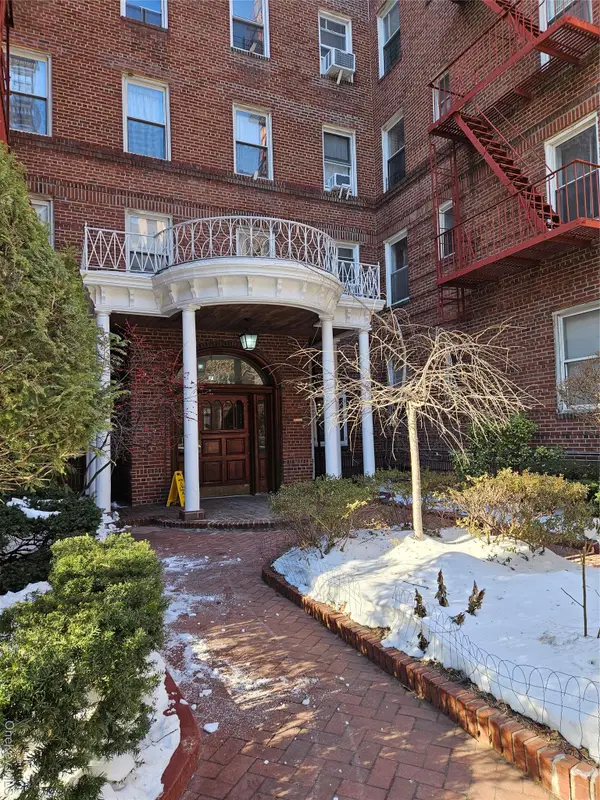 $355,000Active1 beds 1 baths900 sq. ft.
$355,000Active1 beds 1 baths900 sq. ft.111-39 76th Road #E4, Forest Hills, NY 11375
MLS# 960315Listed by: LINK BROKERAGES NEW YORK LLC - Open Sat, 12 to 2pmNew
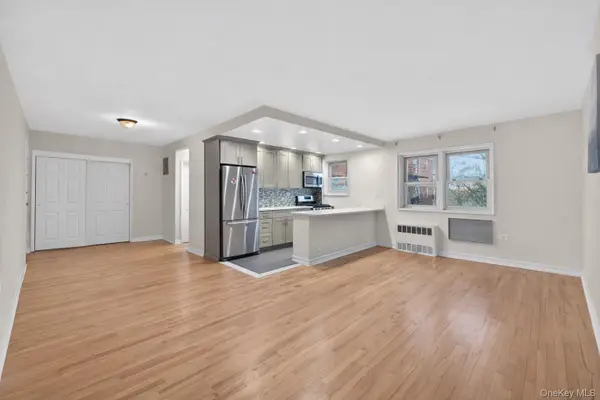 $265,000Active1 beds 1 baths700 sq. ft.
$265,000Active1 beds 1 baths700 sq. ft.66-92 Selfridge Street #5C, Forest Hills, NY 11375
MLS# 957849Listed by: MOMENTUM REAL ESTATE, LLC - New
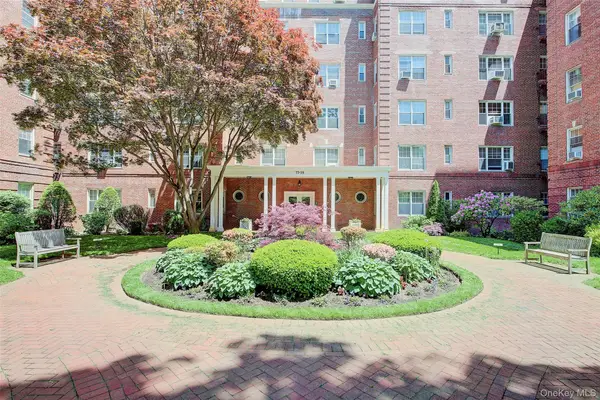 $249,000Active-- beds 1 baths500 sq. ft.
$249,000Active-- beds 1 baths500 sq. ft.77-35 113th Street #1H, Forest Hills, NY 11375
MLS# 957934Listed by: BENJAMIN REALTY SINCE 1980 - New
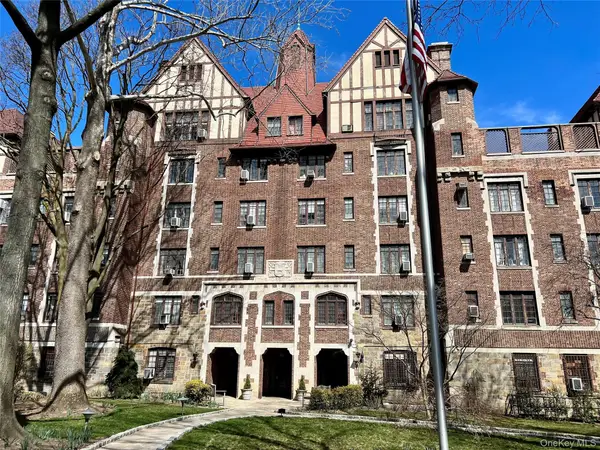 $449,000Active1 beds 2 baths1,033 sq. ft.
$449,000Active1 beds 2 baths1,033 sq. ft.10 Holder Place #2A, Forest Hills, NY 11375
MLS# 959582Listed by: DOUGLAS ELLIMAN REAL ESTATE - Open Sat, 12 to 2pmNew
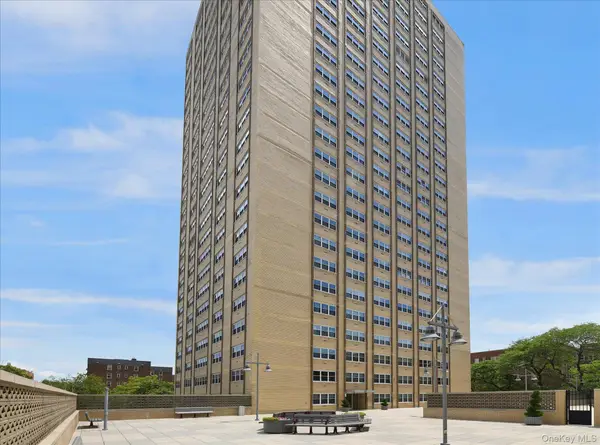 $399,000Active2 beds 1 baths1,000 sq. ft.
$399,000Active2 beds 1 baths1,000 sq. ft.66-36 Yellowstone Boulevard #18H, Forest Hills, NY 11375
MLS# 959510Listed by: DOUGLAS ELLIMAN REAL ESTATE - Open Sun, 12 to 1pmNew
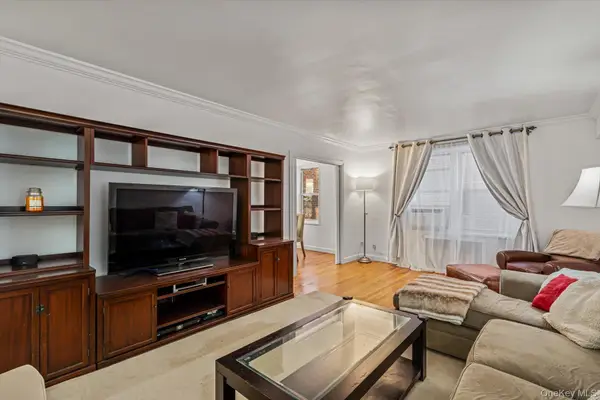 $439,000Active2 beds 1 baths
$439,000Active2 beds 1 baths72-10 112th Street #3B, Forest Hills, NY 11375
MLS# 959172Listed by: DANIEL GALE SOTHEBYS INTL RLTY - Open Sun, 12 to 2pmNew
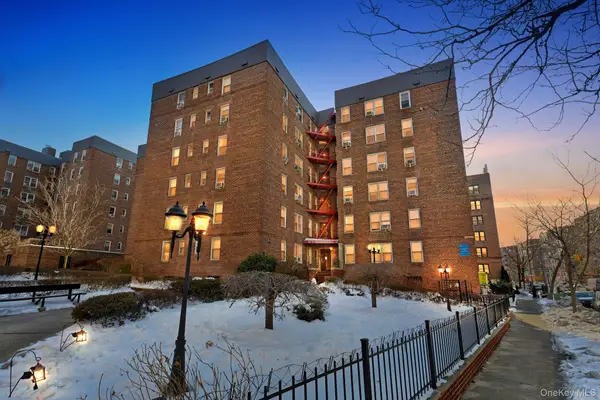 $449,000Active2 beds 1 baths1,000 sq. ft.
$449,000Active2 beds 1 baths1,000 sq. ft.67-11 Yellowstone Boulevard #5B, Forest Hills, NY 11375
MLS# 958998Listed by: EXP REALTY - Coming Soon
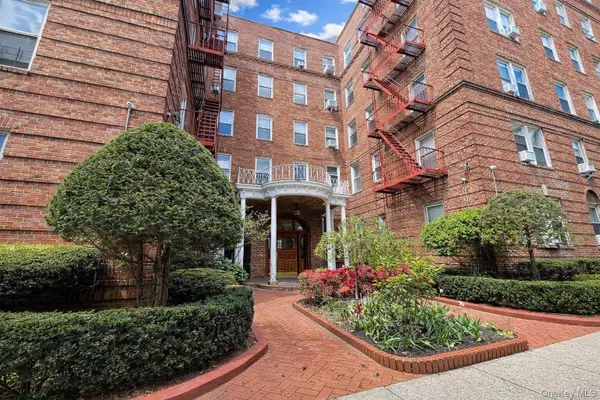 $365,000Coming Soon1 beds 1 baths
$365,000Coming Soon1 beds 1 baths111-39 76th Road #A7, Forest Hills, NY 11375
MLS# 959074Listed by: EXP REALTY

