68-30 Burns Street #3D, Forest Hills, NY 11375
Local realty services provided by:Better Homes and Gardens Real Estate Green Team
68-30 Burns Street #3D,Forest Hills, NY 11375
$399,000
- 1 Beds
- 1 Baths
- 720 sq. ft.
- Co-op
- Pending
Listed by: andrew demedina
Office: le parc property management
MLS#:881115
Source:OneKey MLS
Price summary
- Price:$399,000
- Price per sq. ft.:$554.17
About this home
Located just steps from Forest Hills Gardens and the iconic West Side Tennis Club, this beautifully renovated 1-bedroom home in Chadwick Gardens offers timeless prewar charm in one of the neighborhood’s most coveted settings. Set on a quiet street, the apartment features a functional layout with a fully renovated kitchen complete with quartz countertops, a porcelain tile backsplash, and stainless steel appliances including a dishwasher and microwave and eat in kitchen section. The bathroom has also been stylishly redone for modern comfort. Soaring 9-foot ceilings, hardwood floors, and sun-filled rooms create a bright and spacious feel, with generous closet space and two A/C units for year-round comfort. Chadwick Gardens is a well-maintained, pet-friendly co-op with beautifully landscaped grounds, bike storage, central laundry, video security, a full-time live-in superintendent and recently upgraded ButterflyMX video intercom/access system—a premium feature for modern access control, guest entry, and package delivery.
Beyond the building, enjoy a true neighborhood lifestyle with Austin's street Trader Joe’s, vibrant shopping and dining, and a seasonal farmers market just minutes away. You’ll also love having Forest Cafe down the block—perfect for your morning coffee or casual lunch. Commuting is a breeze with nearby E/F/M/R trains, LIRR, and express buses, getting you to Midtown Manhattan in as little as 15 minutes.
A rare opportunity to own a move-in ready home that perfectly balances prewar charm and modern convenience.
Contact an agent
Home facts
- Year built:1920
- Listing ID #:881115
- Added:200 day(s) ago
- Updated:January 10, 2026 at 09:01 AM
Rooms and interior
- Bedrooms:1
- Total bathrooms:1
- Full bathrooms:1
- Living area:720 sq. ft.
Heating and cooling
- Heating:Steam
Structure and exterior
- Year built:1920
- Building area:720 sq. ft.
Schools
- High school:Hillside Arts And Letters Academy
- Middle school:Jhs 190 Russell Sage
- Elementary school:Ps 144 Col Jeromus Remsen
Utilities
- Water:Public
- Sewer:Public Sewer
Finances and disclosures
- Price:$399,000
- Price per sq. ft.:$554.17
New listings near 68-30 Burns Street #3D
- Coming Soon
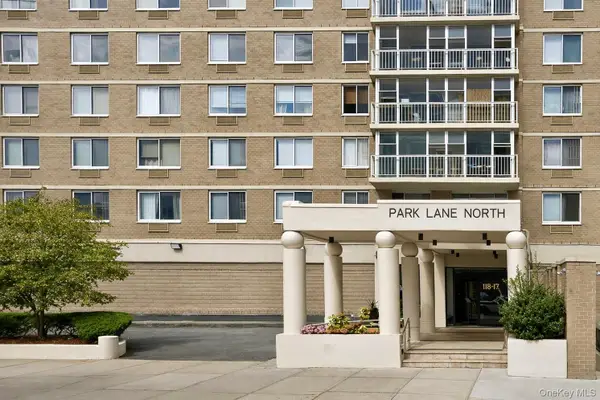 $385,000Coming Soon1 beds 1 baths
$385,000Coming Soon1 beds 1 baths118-17 Union Tpke #16G, Forest Hills, NY 11375
MLS# 949905Listed by: EXP REALTY - New
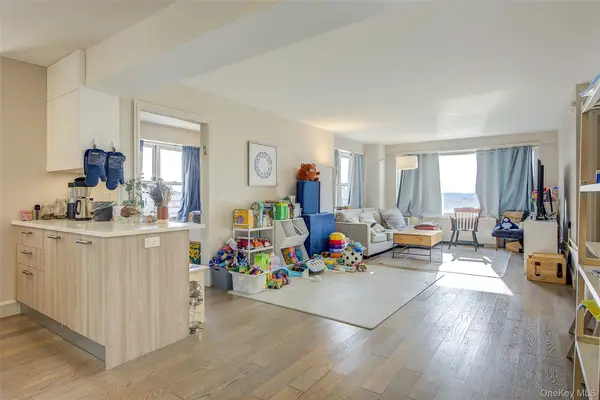 $649,000Active2 beds 1 baths980 sq. ft.
$649,000Active2 beds 1 baths980 sq. ft.107-40 Queens Boulevard #10A, Forest Hills, NY 11375
MLS# 949726Listed by: TELEMUNDO REALTY CORP - Open Sat, 11am to 1pmNew
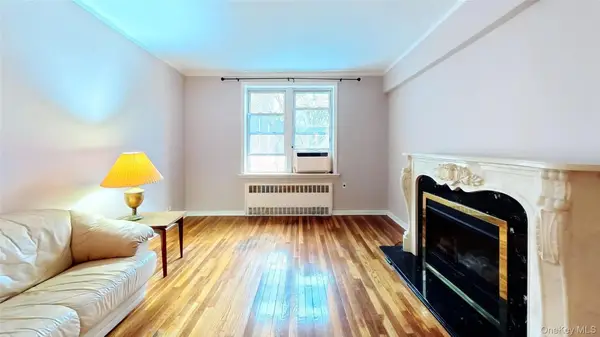 $525,000Active2 beds 1 baths1,000 sq. ft.
$525,000Active2 beds 1 baths1,000 sq. ft.64-35 Yellowstone Boulevard #6H, Forest Hills, NY 11375
MLS# 949384Listed by: COMPASS GREATER NY, LLC - New
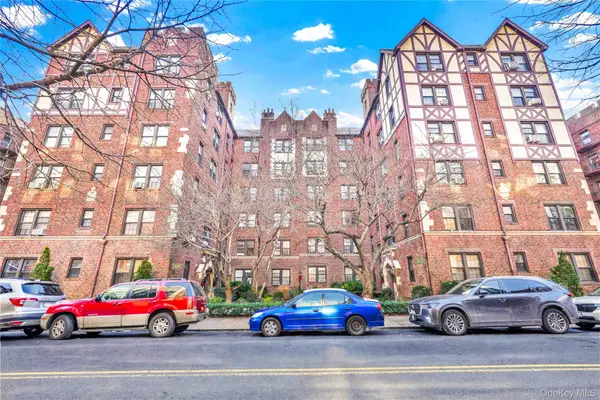 $548,000Active2 beds 1 baths804 sq. ft.
$548,000Active2 beds 1 baths804 sq. ft.68-30 Burns Street #C2, Forest Hills, NY 11375
MLS# 949740Listed by: MITRA HAKIMI REALTY GROUP LLC - New
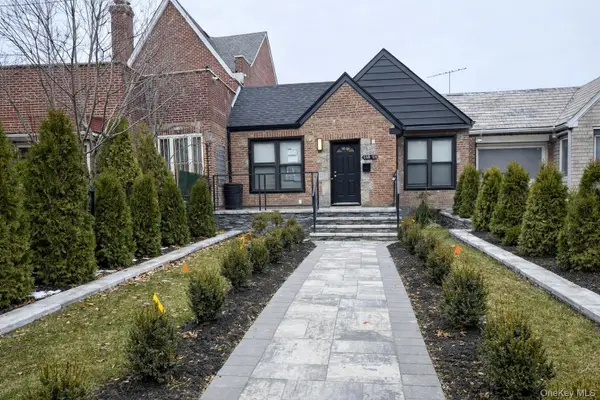 $999,000Active3 beds 2 baths1,104 sq. ft.
$999,000Active3 beds 2 baths1,104 sq. ft.10839 Union Turnpike, Forest Hills, NY 11375
MLS# 949568Listed by: GREAT SUCCESS REALTY INC - New
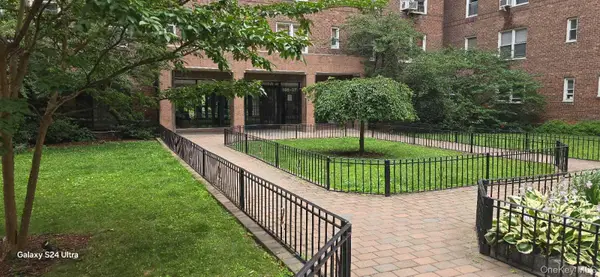 $319,000Active1 beds 1 baths750 sq. ft.
$319,000Active1 beds 1 baths750 sq. ft.105-38 64th Road #2J, Forest Hills, NY 11375
MLS# 948220Listed by: WINZONE REALTY INC - Coming Soon
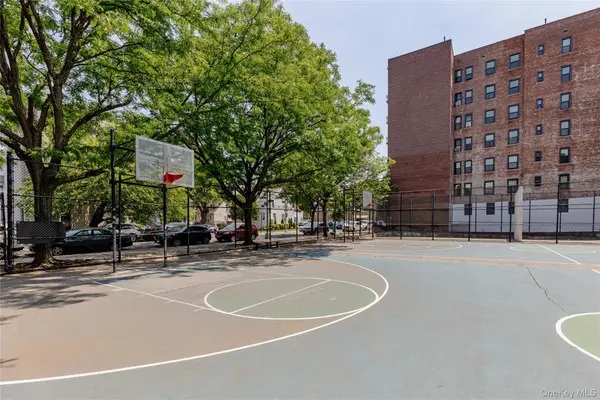 $525,000Coming Soon2 beds 1 baths
$525,000Coming Soon2 beds 1 baths111-15 75th Avenue #1M, Forest Hills, NY 11375
MLS# 948731Listed by: ORION HOMES REALTY LLC - New
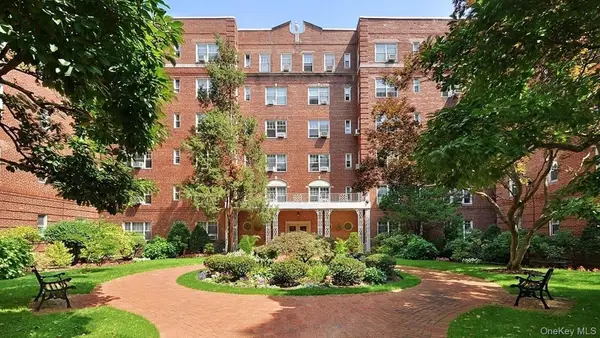 $379,000Active1 beds 1 baths950 sq. ft.
$379,000Active1 beds 1 baths950 sq. ft.77-15 113th Street #2O, Forest Hills, NY 11375
MLS# 947379Listed by: BENJAMIN REALTY SINCE 1980 - New
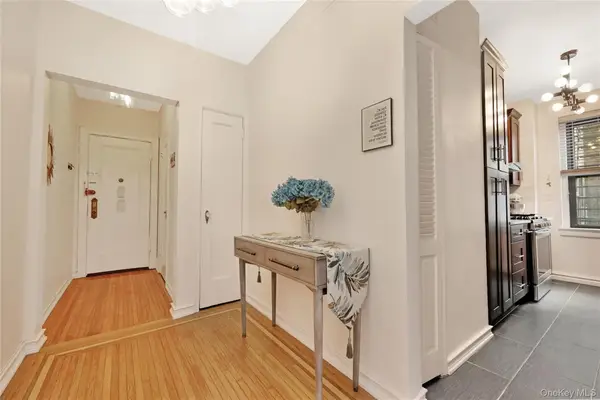 $299,000Active1 beds 1 baths750 sq. ft.
$299,000Active1 beds 1 baths750 sq. ft.7716 Austin Street #2K, Forest Hills, NY 11375
MLS# 947580Listed by: SIGNATURE PREMIER PROPERTIES - Open Sun, 12 to 2pmNew
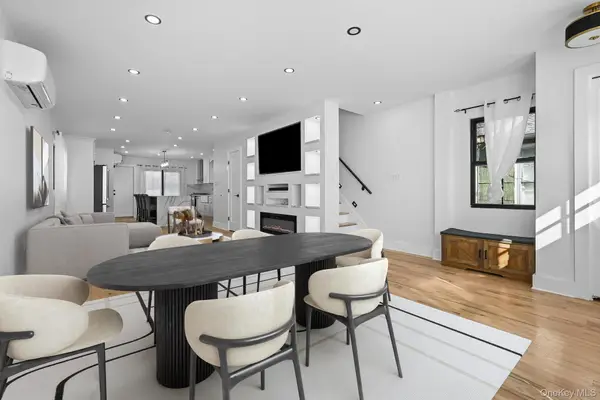 $1,529,000Active3 beds 3 baths1,668 sq. ft.
$1,529,000Active3 beds 3 baths1,668 sq. ft.91-35 71 Avenue, Forest Hills, NY 11375
MLS# 947553Listed by: WINZONE REALTY INC
