69-40 Yellowstone Boulevard #121, Forest Hills, NY 11375
Local realty services provided by:Better Homes and Gardens Real Estate Dream Properties
69-40 Yellowstone Boulevard #121,Forest Hills, NY 11375
$775,000
- 3 Beds
- 2 Baths
- 1,850 sq. ft.
- Co-op
- Active
Listed by: fern hamberger
Office: corcoran
MLS#:938480
Source:OneKey MLS
Price summary
- Price:$775,000
- Price per sq. ft.:$418.92
About this home
This expansive combined residence-offering over 1,850 square feet-currently functions as a generously scaled two-bedroom but provides remarkable flexibility. A third bedroom can be created with ease (there was previously a bedroom in that location) without sacrificing natural light, proportion, or the home's effortless flow.<br>Beyond the spacious bedrooms, the layout includes a well-sized den that integrates naturally with the approximately 30-foot living area, as well as a separate office or sizable storage room-ideal for today's lifestyle needs. A private outdoor terrace overlooking a quiet, tree-lined street comfortably accommodates a four-person dining setup, creating an inviting space for alfresco meals or quiet relaxation.<br>The open kitchen connects seamlessly to a large dining area and a substantial living room, forming an ideal setting for both entertaining and everyday living. All 3 bedrooms easily accommodate king-size beds, and the home is enhanced by hardwood floors, classic prewar charm, and abundant closet space throughout.<br>The Lafayette is a respected full-service co-op offering a staffed lobby, on-site superintendent, secure entry, fitness center, bike storage, laundry room, and garage access. Ownership is flexible, with policies permitting guarantors and subletting after two years-all with no flip tax.<br>Perfectly situated in a vibrant neighborhood, you'll enjoy immediate access to great restaurants, cafés, shopping, and daily conveniences-including Trader Joe's just one block away. Commuting is effortless with nearby subway lines, the LIRR for fast access to major Manhattan hubs, and convenient highways and express buses.<br>Please note: some images virtually staged.<br>
Contact an agent
Home facts
- Year built:1940
- Listing ID #:938480
- Added:46 day(s) ago
- Updated:January 09, 2026 at 12:03 PM
Rooms and interior
- Bedrooms:3
- Total bathrooms:2
- Full bathrooms:2
- Living area:1,850 sq. ft.
Structure and exterior
- Year built:1940
- Building area:1,850 sq. ft.
Schools
- High school:Forest Hills High School
- Middle school:Jhs 157 Stephen A Halsey
- Elementary school:Ps 196 Grand Central Parkway
Utilities
- Water:Public
- Sewer:Public Sewer
Finances and disclosures
- Price:$775,000
- Price per sq. ft.:$418.92
New listings near 69-40 Yellowstone Boulevard #121
- New
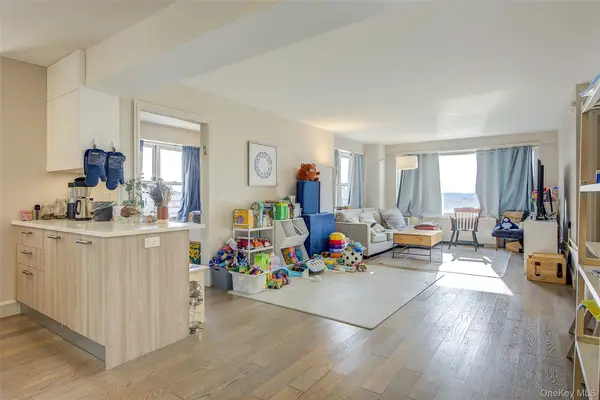 $649,000Active2 beds 1 baths980 sq. ft.
$649,000Active2 beds 1 baths980 sq. ft.107-40 Queens Boulevard #10A, Forest Hills, NY 11375
MLS# 949726Listed by: TELEMUNDO REALTY CORP - Coming Soon
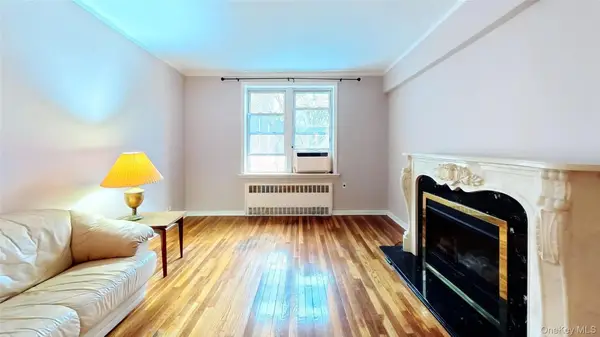 $525,000Coming Soon2 beds 1 baths
$525,000Coming Soon2 beds 1 baths64-35 Yellowstone Boulevard #6H, Forest Hills, NY 11375
MLS# 949384Listed by: COMPASS GREATER NY, LLC - New
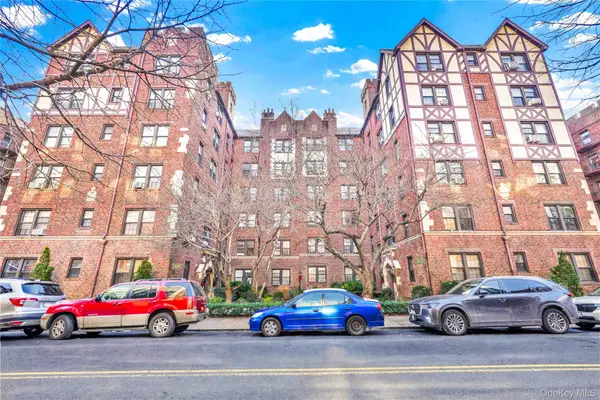 $548,000Active2 beds 1 baths804 sq. ft.
$548,000Active2 beds 1 baths804 sq. ft.68-30 Burns Street #C2, Forest Hills, NY 11375
MLS# 949740Listed by: MITRA HAKIMI REALTY GROUP LLC - New
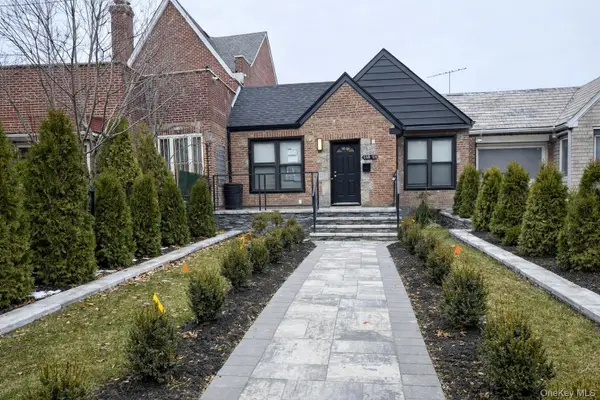 $999,000Active3 beds 2 baths1,104 sq. ft.
$999,000Active3 beds 2 baths1,104 sq. ft.10839 Union Turnpike, Forest Hills, NY 11375
MLS# 949568Listed by: GREAT SUCCESS REALTY INC - New
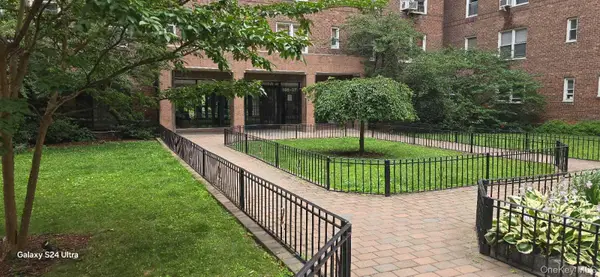 $319,000Active1 beds 1 baths750 sq. ft.
$319,000Active1 beds 1 baths750 sq. ft.105-38 64th Road #2J, Forest Hills, NY 11375
MLS# 948220Listed by: WINZONE REALTY INC - Coming Soon
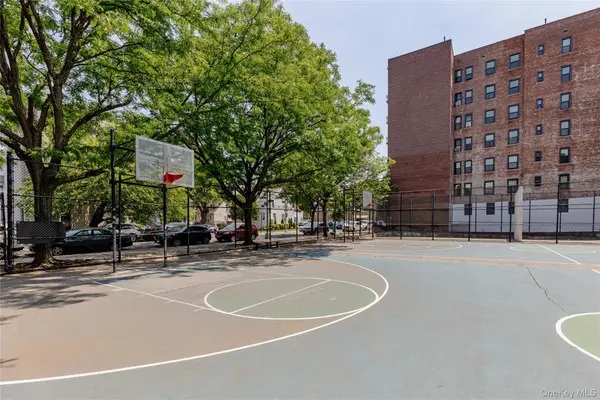 $525,000Coming Soon2 beds 1 baths
$525,000Coming Soon2 beds 1 baths111-15 75th Avenue #1M, Forest Hills, NY 11375
MLS# 948731Listed by: ORION HOMES REALTY LLC - New
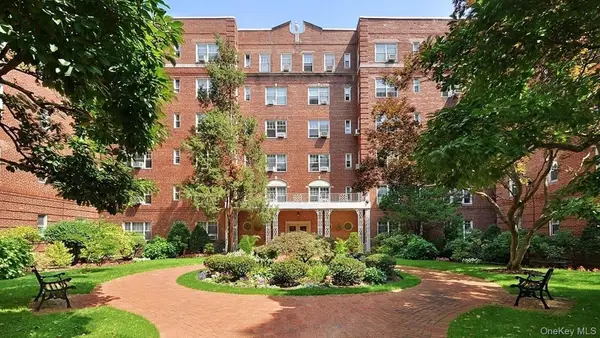 $379,000Active1 beds 1 baths950 sq. ft.
$379,000Active1 beds 1 baths950 sq. ft.77-15 113th Street #2O, Forest Hills, NY 11375
MLS# 947379Listed by: BENJAMIN REALTY SINCE 1980 - New
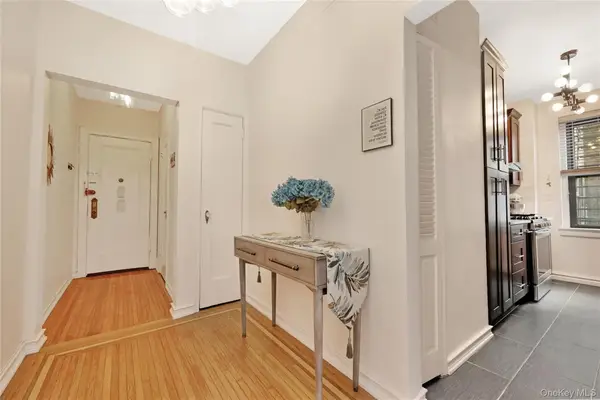 $299,000Active1 beds 1 baths750 sq. ft.
$299,000Active1 beds 1 baths750 sq. ft.7716 Austin Street #2K, Forest Hills, NY 11375
MLS# 947580Listed by: SIGNATURE PREMIER PROPERTIES - Open Sun, 12 to 2pmNew
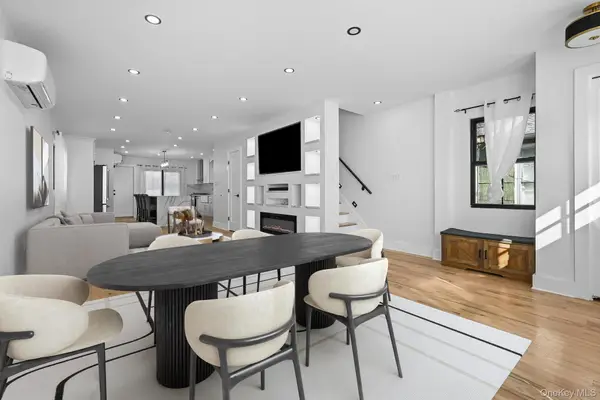 $1,529,000Active3 beds 3 baths1,668 sq. ft.
$1,529,000Active3 beds 3 baths1,668 sq. ft.91-35 71 Avenue, Forest Hills, NY 11375
MLS# 947553Listed by: WINZONE REALTY INC - Coming SoonOpen Sun, 2 to 3:30pm
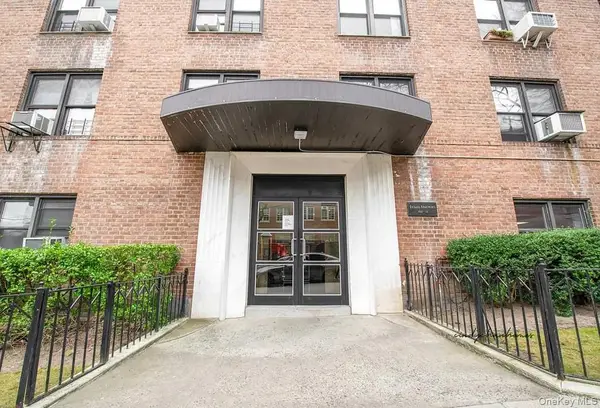 $389,000Coming Soon5 beds 3 baths
$389,000Coming Soon5 beds 3 baths102-12 65th Avenue #D17, Forest Hills, NY 11375
MLS# 947567Listed by: EXP REALTY
