69-60 108th Street #518, Forest Hills, NY 11375
Local realty services provided by:Better Homes and Gardens Real Estate Green Team
69-60 108th Street #518,Forest Hills, NY 11375
$270,000
- 1 Beds
- 1 Baths
- 786 sq. ft.
- Co-op
- Pending
Listed by: lily g. tran cbr
Office: exp realty
MLS#:854981
Source:OneKey MLS
Price summary
- Price:$270,000
- Price per sq. ft.:$343.51
About this home
Pet-Friendly & Perfectly Located — Welcome to The Cromwell
This sun-filled, spacious 1-bedroom co-op offers quintessential Forest Hills living in a prime location. With southern exposure and a smart, generous layout, the home is both functional and inviting. Step into a versatile entry foyer—ideal as a home office or drop zone—which flows seamlessly into an elevated dining area and a bright, windowed kitchen. The oversized living room offers plenty of space to relax or entertain with ease. A hallway lined with floor-to-ceiling closets leads to a king-sized bedroom complete with double closets and a windowed full bath finished in sleek porcelain tile. Storage is abundant, the layout is practical, and the location can’t be beat.
The premier Cromwell is one of the most sought after complex in Forest Hills. This well-known cooperative is touted for its sound financials, graceful landscaping, sitting area, modern lobby, part-time doorman, and live-in super. One of the few pet-friendly (dogs & cats) allowed with board approval. Additional amenities include indoor parking (waiting list), laundry facilities, and bicycle and storage rooms.
OP Assessment: $30.14/Month & Cap Assessment: $40.57/Month - Both assessments will be over by June 2026.
Contact an agent
Home facts
- Year built:1951
- Listing ID #:854981
- Added:255 day(s) ago
- Updated:January 10, 2026 at 09:01 AM
Rooms and interior
- Bedrooms:1
- Total bathrooms:1
- Full bathrooms:1
- Living area:786 sq. ft.
Structure and exterior
- Year built:1951
- Building area:786 sq. ft.
Schools
- High school:Hillcrest High School
- Middle school:Jhs 157 Stephen A Halsey
- Elementary school:Ps 196 Grand Central Parkway
Utilities
- Water:Public
- Sewer:Public Sewer
Finances and disclosures
- Price:$270,000
- Price per sq. ft.:$343.51
New listings near 69-60 108th Street #518
- Coming Soon
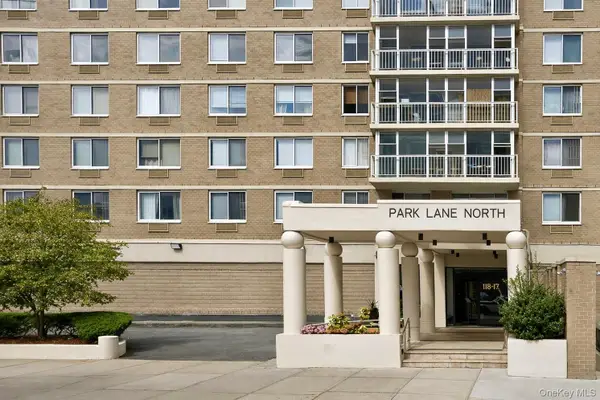 $385,000Coming Soon1 beds 1 baths
$385,000Coming Soon1 beds 1 baths118-17 Union Tpke #16G, Forest Hills, NY 11375
MLS# 949905Listed by: EXP REALTY - New
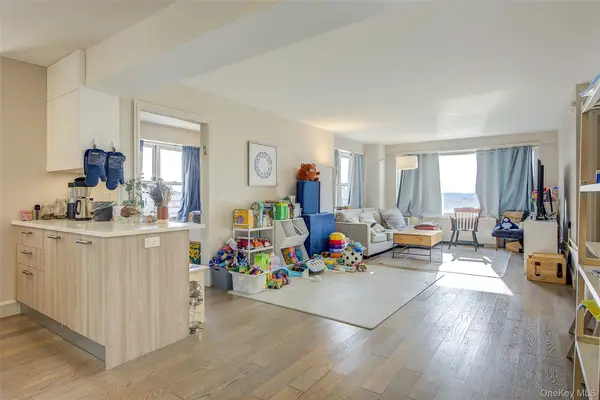 $649,000Active2 beds 1 baths980 sq. ft.
$649,000Active2 beds 1 baths980 sq. ft.107-40 Queens Boulevard #10A, Forest Hills, NY 11375
MLS# 949726Listed by: TELEMUNDO REALTY CORP - Open Sat, 11am to 1pmNew
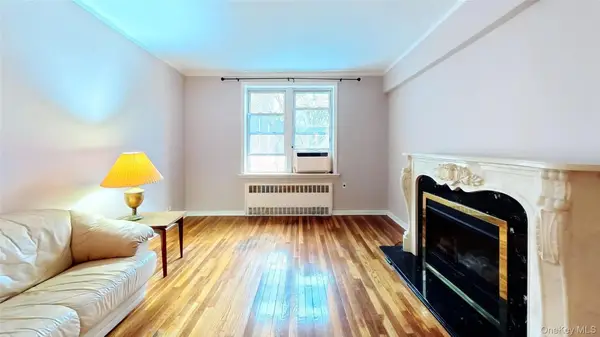 $525,000Active2 beds 1 baths1,000 sq. ft.
$525,000Active2 beds 1 baths1,000 sq. ft.64-35 Yellowstone Boulevard #6H, Forest Hills, NY 11375
MLS# 949384Listed by: COMPASS GREATER NY, LLC - New
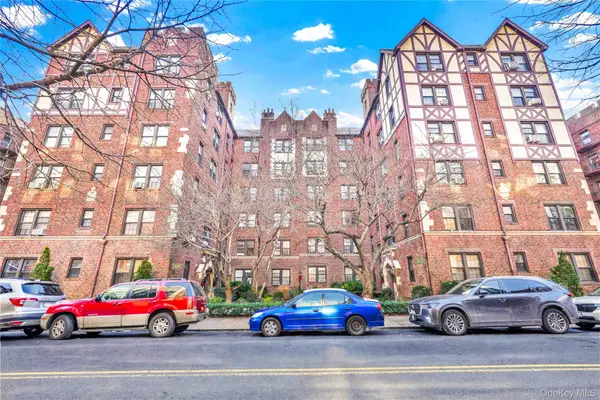 $548,000Active2 beds 1 baths804 sq. ft.
$548,000Active2 beds 1 baths804 sq. ft.68-30 Burns Street #C2, Forest Hills, NY 11375
MLS# 949740Listed by: MITRA HAKIMI REALTY GROUP LLC - New
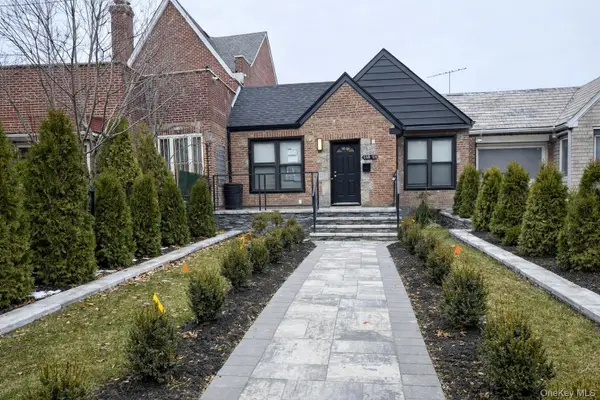 $999,000Active3 beds 2 baths1,104 sq. ft.
$999,000Active3 beds 2 baths1,104 sq. ft.10839 Union Turnpike, Forest Hills, NY 11375
MLS# 949568Listed by: GREAT SUCCESS REALTY INC - New
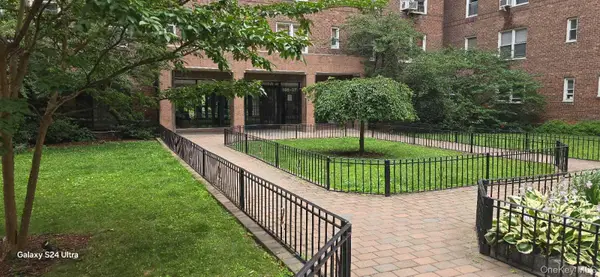 $319,000Active1 beds 1 baths750 sq. ft.
$319,000Active1 beds 1 baths750 sq. ft.105-38 64th Road #2J, Forest Hills, NY 11375
MLS# 948220Listed by: WINZONE REALTY INC - Coming Soon
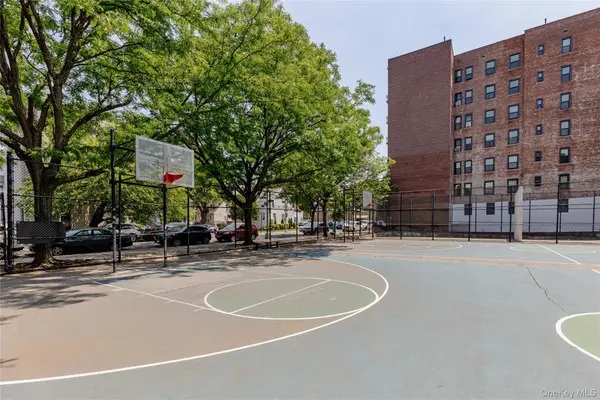 $525,000Coming Soon2 beds 1 baths
$525,000Coming Soon2 beds 1 baths111-15 75th Avenue #1M, Forest Hills, NY 11375
MLS# 948731Listed by: ORION HOMES REALTY LLC - New
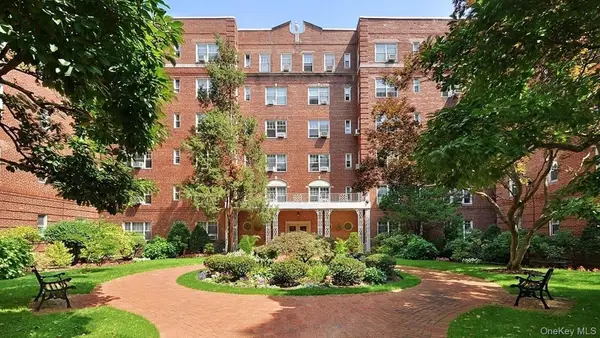 $379,000Active1 beds 1 baths950 sq. ft.
$379,000Active1 beds 1 baths950 sq. ft.77-15 113th Street #2O, Forest Hills, NY 11375
MLS# 947379Listed by: BENJAMIN REALTY SINCE 1980 - New
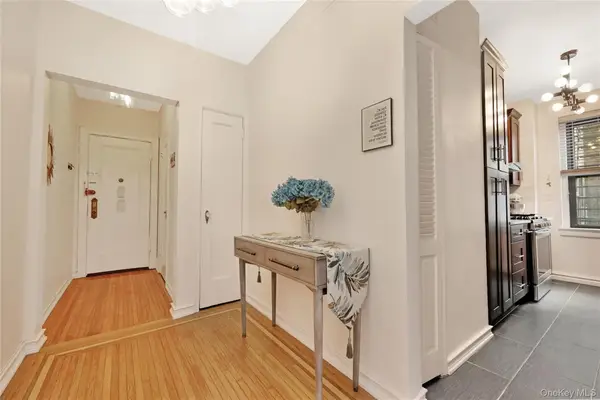 $299,000Active1 beds 1 baths750 sq. ft.
$299,000Active1 beds 1 baths750 sq. ft.7716 Austin Street #2K, Forest Hills, NY 11375
MLS# 947580Listed by: SIGNATURE PREMIER PROPERTIES - Open Sun, 12 to 2pmNew
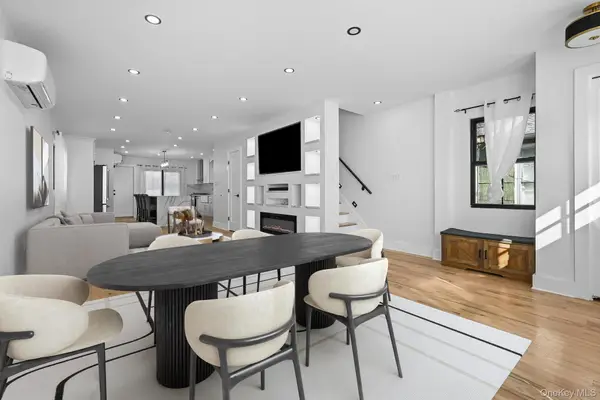 $1,529,000Active3 beds 3 baths1,668 sq. ft.
$1,529,000Active3 beds 3 baths1,668 sq. ft.91-35 71 Avenue, Forest Hills, NY 11375
MLS# 947553Listed by: WINZONE REALTY INC
