7281 113th Street #2B, Forest Hills, NY 11375
Local realty services provided by:Better Homes and Gardens Real Estate Shore & Country Properties
7281 113th Street #2B,Forest Hills, NY 11375
$169,000
- - Beds
- 1 Baths
- 500 sq. ft.
- Co-op
- Active
Listed by: ann m. pinto
Office: apre inc
MLS#:912476
Source:OneKey MLS
Price summary
- Price:$169,000
- Price per sq. ft.:$338
About this home
STEAL THE DEAL! This spacious studio, with a sleeping area and dressing area, offers the perfect blend of modern comfort and classic style. Features an open kitchen for cooking, entertaining, or casual dining. This unit is an urban oasis. Inside, you'll find elegant hardwood floors, a generous amount of closets and a lovely white-titled bathroom. Priced to sell extends to the property finances, as the monthly maintenance fee is so low. There is a lovely gated garden for residents of the building to go along with the convenience of nearby shopping, restaurants and transportation E, F, M, R AND LIRR, MTA Buses. Close to highways, airports JFK, LGA and 30 minutes train ride to Manhattan. Lovely views of tree-lined streets. Incredible opportunity and priced to sell! Move in and enjoy city living at its best! Professionally maintained building with well-manicured grounds. Garage and storage room (wait list), newly renovated laundry room in the basement, doorman, onsite super, outdoor space, elegant lobby, low maintenance, bike room and pets allowed (cats). This apartment would be double the price if it were in Manhattan. It's a big bang for your buck. Finally, a place you can call home!
Contact an agent
Home facts
- Year built:1951
- Listing ID #:912476
- Added:61 day(s) ago
- Updated:December 21, 2025 at 11:42 AM
Rooms and interior
- Total bathrooms:1
- Full bathrooms:1
- Living area:500 sq. ft.
Heating and cooling
- Heating:Hot Water, Natural Gas, Steam
Structure and exterior
- Year built:1951
- Building area:500 sq. ft.
Schools
- High school:Hillcrest High School
- Middle school:Jhs 157 Stephen A Halsey
- Elementary school:Ps 196 Grand Central Parkway
Utilities
- Water:Public
- Sewer:Public Sewer
Finances and disclosures
- Price:$169,000
- Price per sq. ft.:$338
New listings near 7281 113th Street #2B
- New
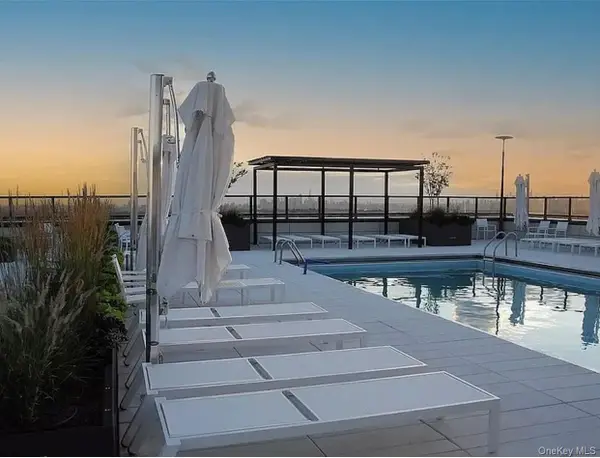 $329,000Active1 beds 1 baths700 sq. ft.
$329,000Active1 beds 1 baths700 sq. ft.110-11 Queens Boulevard #25D, Forest Hills, NY 11375
MLS# 945369Listed by: KELLER WILLIAMS LANDMARK II - New
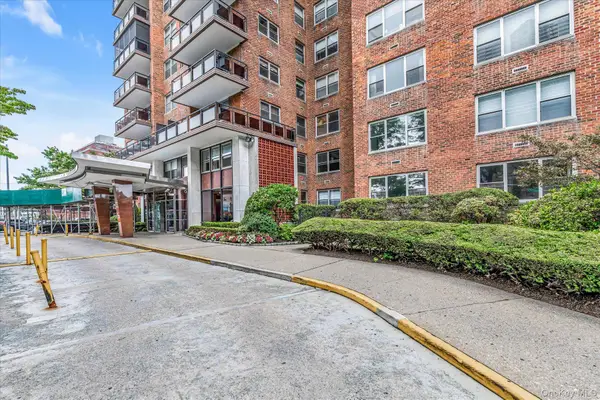 $349,000Active-- beds 1 baths1,200 sq. ft.
$349,000Active-- beds 1 baths1,200 sq. ft.70-20 108th Street #5O, Forest Hills, NY 11375
MLS# 932899Listed by: SIGNATURE PREMIER PROPERTIES - New
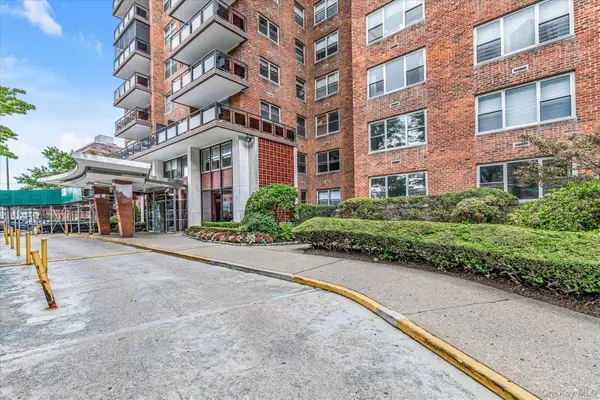 $800,000Active3 beds 2 baths1,500 sq. ft.
$800,000Active3 beds 2 baths1,500 sq. ft.70-20 108th Street #5P, Forest Hills, NY 11375
MLS# 932915Listed by: SIGNATURE PREMIER PROPERTIES - Open Sun, 1 to 3pmNew
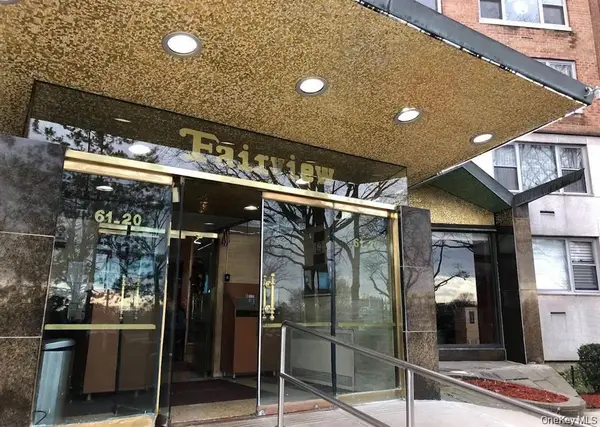 $235,000Active-- beds 1 baths720 sq. ft.
$235,000Active-- beds 1 baths720 sq. ft.61-20 Grand Central Parkway #B 410, Forest Hills, NY 11375
MLS# 945286Listed by: E Z SELL REALTY - Open Sun, 12 to 2pmNew
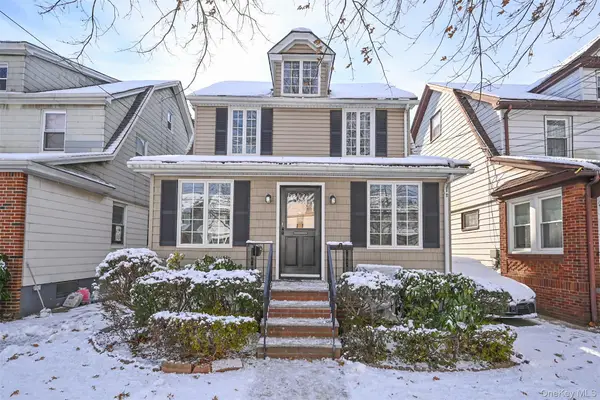 $1,088,000Active3 beds 2 baths1,727 sq. ft.
$1,088,000Active3 beds 2 baths1,727 sq. ft.7136 Loubet Street, Forest Hills, NY 11375
MLS# 932882Listed by: MAUREEN FOLAN R E GROUP LLC - New
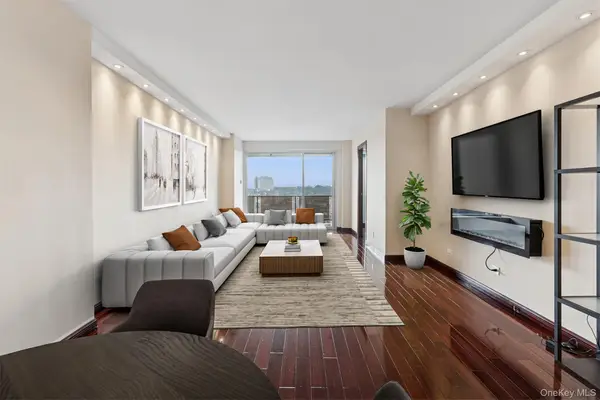 $759,000Active2 beds 1 baths1,180 sq. ft.
$759,000Active2 beds 1 baths1,180 sq. ft.110-11 Queens Boulevard #14A, Forest Hills, NY 11375
MLS# 944960Listed by: BROWN HARRIS STEVENS FH - Open Sun, 2 to 3pmNew
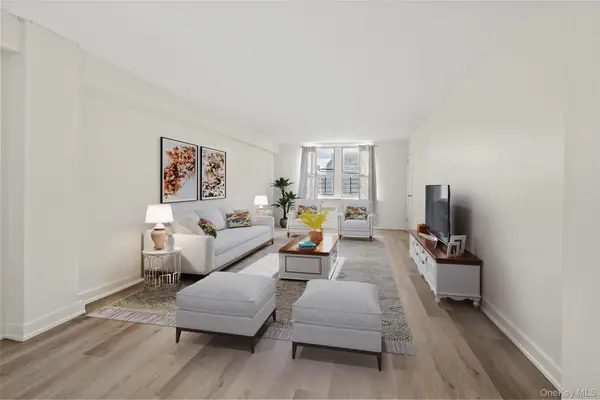 $339,000Active2 beds 1 baths850 sq. ft.
$339,000Active2 beds 1 baths850 sq. ft.67-41 Burns Street #107, Forest Hills, NY 11375
MLS# 944996Listed by: PRIME PROPERTIES LONG ISLAND - New
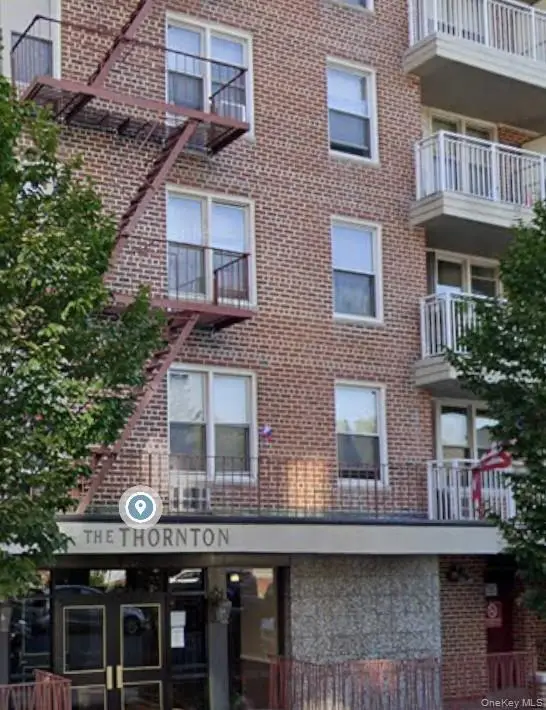 $385,000Active2 beds 1 baths971 sq. ft.
$385,000Active2 beds 1 baths971 sq. ft.68-20 Selfridge Street #2M, Rego Park, NY 11375
MLS# 942883Listed by: NEW YORK ONE REAL ESTATE GROUP - Open Sun, 12 to 2pmNew
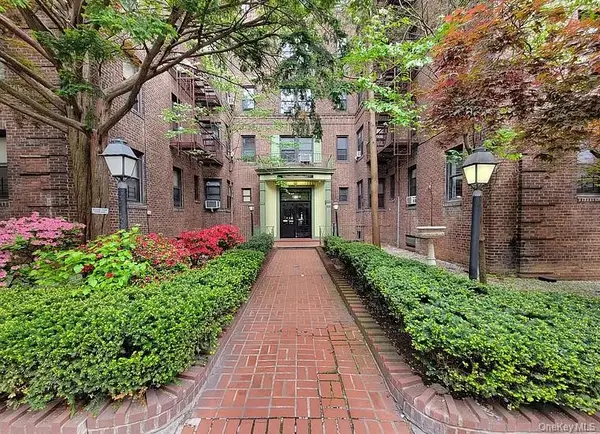 $659,000Active2 beds 1 baths1,220 sq. ft.
$659,000Active2 beds 1 baths1,220 sq. ft.99-34 67th Road #5D, Forest Hills, NY 11375
MLS# 944773Listed by: KEY IMPACT REALTY GROUP INC - Coming Soon
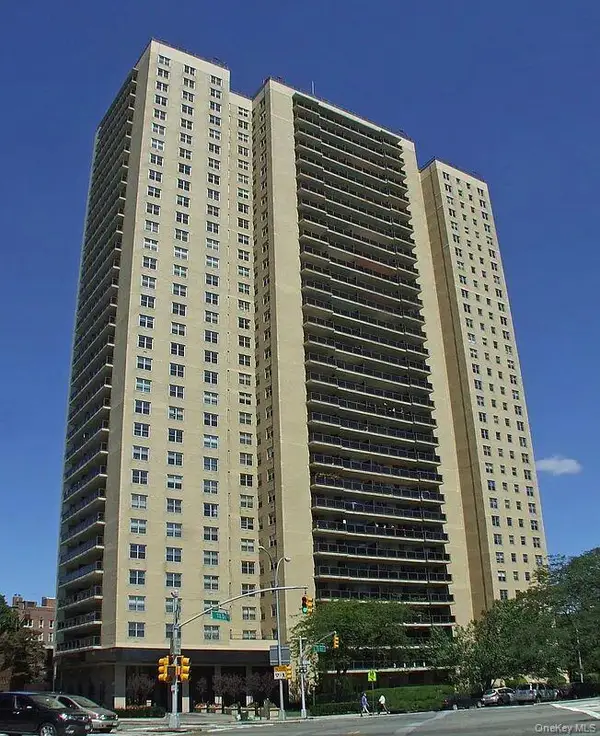 $675,000Coming Soon1 beds 1 baths
$675,000Coming Soon1 beds 1 baths110-11 Queens Boulevard #23E, Forest Hills, NY 11375
MLS# 944165Listed by: DOUGLAS ELLIMAN REAL ESTATE
