76-26 113th Street #1B, Forest Hills, NY 11375
Local realty services provided by:Better Homes and Gardens Real Estate Shore & Country Properties
76-26 113th Street #1B,Forest Hills, NY 11375
$199,000
- - Beds
- 1 Baths
- 450 sq. ft.
- Co-op
- Active
Listed by: joseph a. marx, deborah a. lamacchia
Office: brown harris stevens fh
MLS#:884938
Source:OneKey MLS
Price summary
- Price:$199,000
- Price per sq. ft.:$442.22
About this home
Welcome to 76-26 113th Street, Unit 1B—a charming post-war coop nestled in the heart of the vibrant Forest Hills neighborhood! With a cozy Solo-level layout boasting 450 square feet, this well-maintained unit offers a warm and inviting atmosphere from the moment you step inside. Bask in the beauty of high ceilings and the gleam of hardwood floors as you take in city and street views from your windows. The property features wall/window cooling units, ensuring comfort on those warm NYC days. The building itself is low-rise, offering a sense of community and privacy while being in the midst of city conveniences. Located on the first floor, access is a breeze, making it a hassle-free retreat. Forest Hills offers a variety of attractions to explore! Spend your day enjoying the nearby parks, exploring delightful eateries, or taking advantage of the excellent transit options, making commuting a breeze. Whether you're looking to enjoy a quiet afternoon or the energetic city life, this location provides it all. Seize the opportunity to own a piece of Forest Hills charm. Contact us today to schedule a showing and experience the vibrant lifestyle that awaits you at Unit 1B in this lovely community!
Contact an agent
Home facts
- Year built:1960
- Listing ID #:884938
- Added:190 day(s) ago
- Updated:January 09, 2026 at 11:41 AM
Rooms and interior
- Total bathrooms:1
- Full bathrooms:1
- Living area:450 sq. ft.
Heating and cooling
- Heating:Baseboard
Structure and exterior
- Year built:1960
- Building area:450 sq. ft.
Schools
- High school:John Bowne High School
- Middle school:Is 237
- Elementary school:Ps 20 John Bowne
Utilities
- Water:Public
- Sewer:Public Sewer
Finances and disclosures
- Price:$199,000
- Price per sq. ft.:$442.22
New listings near 76-26 113th Street #1B
- New
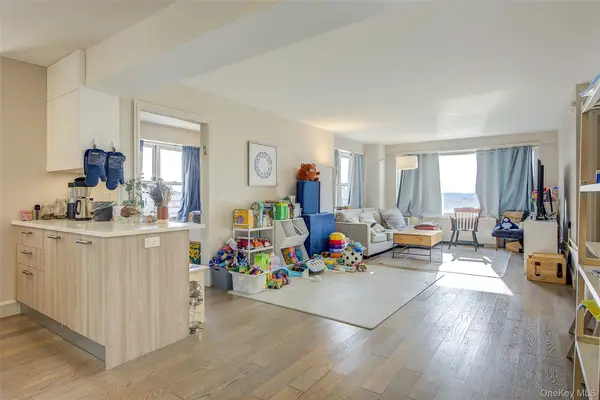 $649,000Active2 beds 1 baths980 sq. ft.
$649,000Active2 beds 1 baths980 sq. ft.107-40 Queens Boulevard #10A, Forest Hills, NY 11375
MLS# 949726Listed by: TELEMUNDO REALTY CORP - Coming Soon
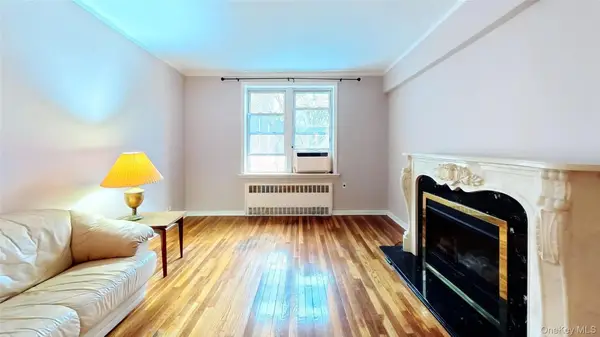 $525,000Coming Soon2 beds 1 baths
$525,000Coming Soon2 beds 1 baths64-35 Yellowstone Boulevard #6H, Forest Hills, NY 11375
MLS# 949384Listed by: COMPASS GREATER NY, LLC - New
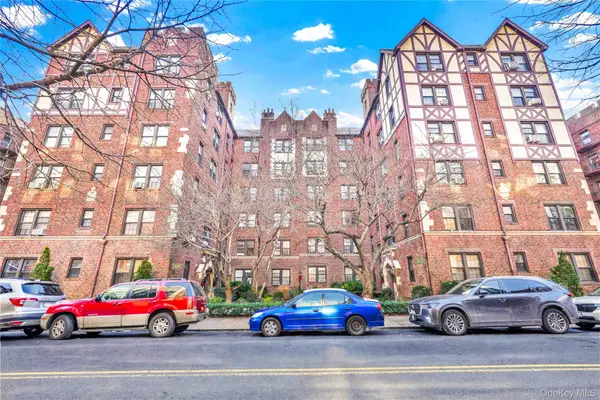 $548,000Active2 beds 1 baths804 sq. ft.
$548,000Active2 beds 1 baths804 sq. ft.68-30 Burns Street #C2, Forest Hills, NY 11375
MLS# 949740Listed by: MITRA HAKIMI REALTY GROUP LLC - New
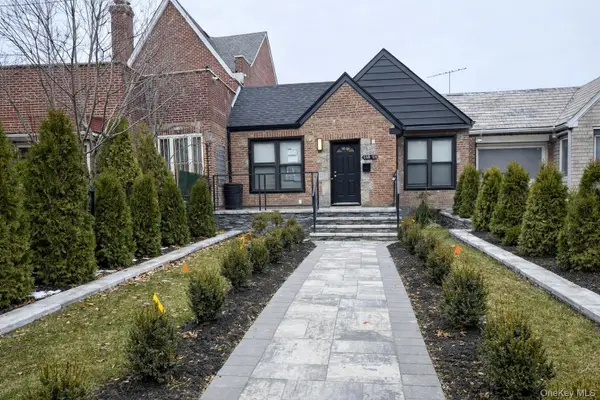 $999,000Active3 beds 2 baths1,104 sq. ft.
$999,000Active3 beds 2 baths1,104 sq. ft.10839 Union Turnpike, Forest Hills, NY 11375
MLS# 949568Listed by: GREAT SUCCESS REALTY INC - New
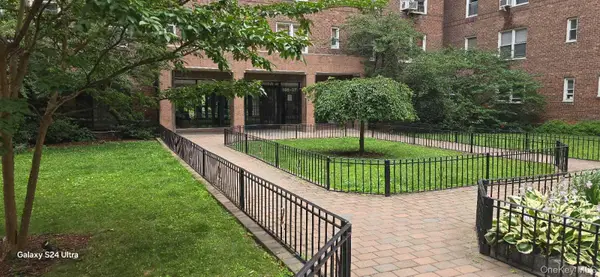 $319,000Active1 beds 1 baths750 sq. ft.
$319,000Active1 beds 1 baths750 sq. ft.105-38 64th Road #2J, Forest Hills, NY 11375
MLS# 948220Listed by: WINZONE REALTY INC - Coming Soon
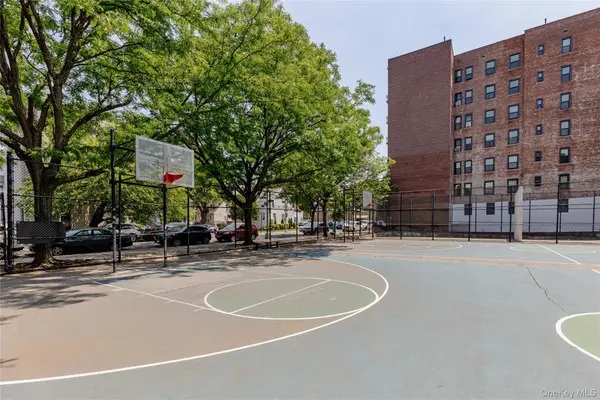 $525,000Coming Soon2 beds 1 baths
$525,000Coming Soon2 beds 1 baths111-15 75th Avenue #1M, Forest Hills, NY 11375
MLS# 948731Listed by: ORION HOMES REALTY LLC - New
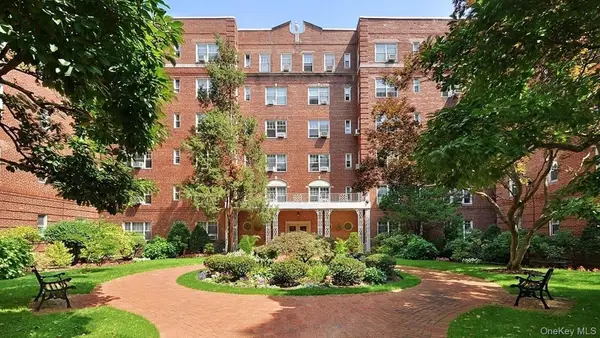 $379,000Active1 beds 1 baths950 sq. ft.
$379,000Active1 beds 1 baths950 sq. ft.77-15 113th Street #2O, Forest Hills, NY 11375
MLS# 947379Listed by: BENJAMIN REALTY SINCE 1980 - New
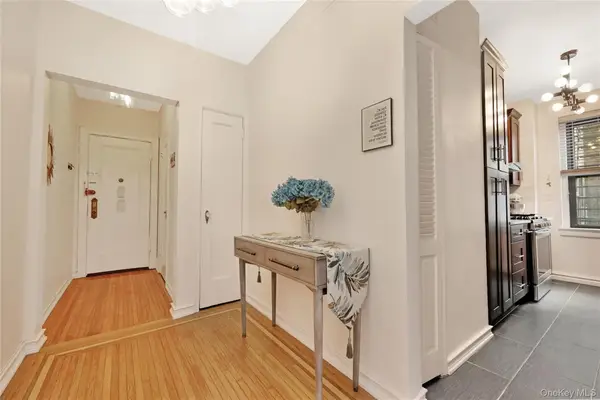 $299,000Active1 beds 1 baths750 sq. ft.
$299,000Active1 beds 1 baths750 sq. ft.7716 Austin Street #2K, Forest Hills, NY 11375
MLS# 947580Listed by: SIGNATURE PREMIER PROPERTIES - Open Sun, 12 to 2pmNew
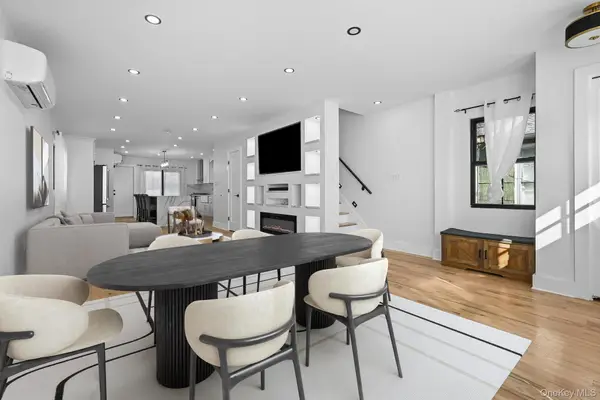 $1,529,000Active3 beds 3 baths1,668 sq. ft.
$1,529,000Active3 beds 3 baths1,668 sq. ft.91-35 71 Avenue, Forest Hills, NY 11375
MLS# 947553Listed by: WINZONE REALTY INC - Coming SoonOpen Sun, 2 to 3:30pm
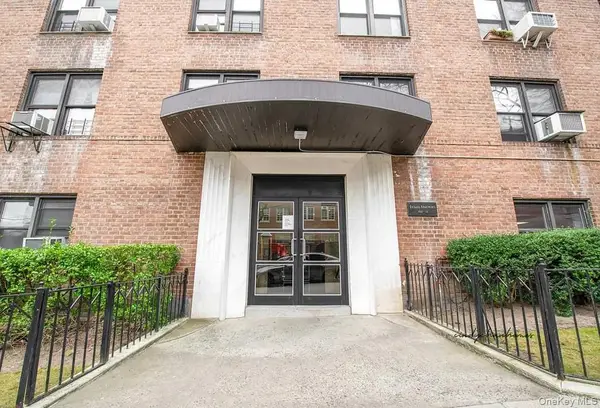 $389,000Coming Soon5 beds 3 baths
$389,000Coming Soon5 beds 3 baths102-12 65th Avenue #D17, Forest Hills, NY 11375
MLS# 947567Listed by: EXP REALTY
