696 Byron Avenue, Franklin Square, NY 11010
Local realty services provided by:Better Homes and Gardens Real Estate Shore & Country Properties
696 Byron Avenue,Franklin Square, NY 11010
$859,000
- 3 Beds
- 2 Baths
- 1,216 sq. ft.
- Single family
- Pending
Listed by:lori tumminello
Office:first flag realty inc
MLS#:874714
Source:OneKey MLS
Price summary
- Price:$859,000
- Price per sq. ft.:$706.41
About this home
Discover your oasis in Franklin Square! This exceptional expanded morton ranch 3 bedroom 2 bath home features beautiful Hunter Douglas window treatments, a wood-burning fireplace with natural stone veneer, creating a focal point for your living space. The entire home shines under the glow of modern LED high-hat lights, enhanced by a kitchen skylight and vaulted ceiling. Enjoy the convenience of central air and the peace of mind provided by a wireless ADT alarm system. The backyard is a private retreat with inground sprinklers and is fully fenced for your privacy. The main floor and finished basement area are enhanced with attractive crown molding and base molding. The foyer, kitchen, and hallways feature beautiful ceramic travertine tile. This property also includes a full attic for extra storage, 1 year old 55-gallon water heater, and a custom-built 10x15 shed that matches the home's aesthetic. The kitchen boasts a brand-new KitchenAid dishwasher and GE electric stove with a double oven. Additionally a washer and dryer set that is only one year old. Plans for a second-floor dormer are already approved, adding great value.
Contact an agent
Home facts
- Year built:1951
- Listing ID #:874714
- Added:109 day(s) ago
- Updated:September 25, 2025 at 01:28 PM
Rooms and interior
- Bedrooms:3
- Total bathrooms:2
- Full bathrooms:2
- Living area:1,216 sq. ft.
Heating and cooling
- Cooling:Central Air
- Heating:Baseboard, Oil
Structure and exterior
- Year built:1951
- Building area:1,216 sq. ft.
- Lot area:0.14 Acres
Schools
- High school:Valley Stream North High School
- Middle school:Valley Stream North High School
- Elementary school:Willow Road School
Utilities
- Water:Public, Water Available
- Sewer:Public Sewer
Finances and disclosures
- Price:$859,000
- Price per sq. ft.:$706.41
- Tax amount:$11,818 (2025)
New listings near 696 Byron Avenue
- New
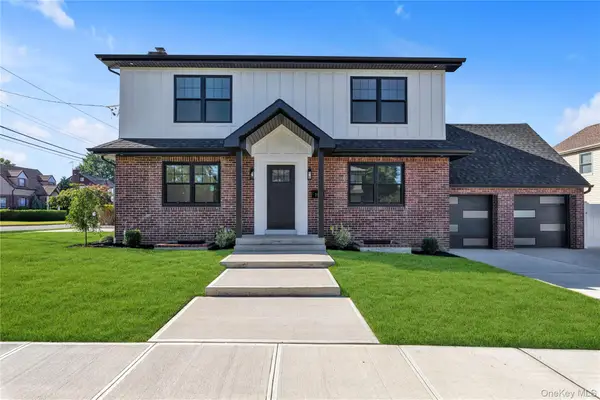 $1,288,000Active4 beds 2 baths2,237 sq. ft.
$1,288,000Active4 beds 2 baths2,237 sq. ft.763 Roosevelt Street, Franklin Square, NY 11010
MLS# 914729Listed by: KELLER WILLIAMS RLTY LANDMARK - Open Sun, 2 to 4pmNew
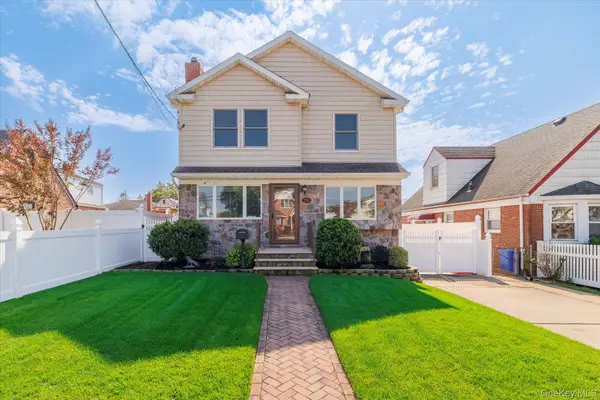 $899,000Active3 beds 2 baths2,047 sq. ft.
$899,000Active3 beds 2 baths2,047 sq. ft.775 Roosevelt Street, Franklin Square, NY 11010
MLS# 916699Listed by: KELLER WILLIAMS LEGENDARY - New
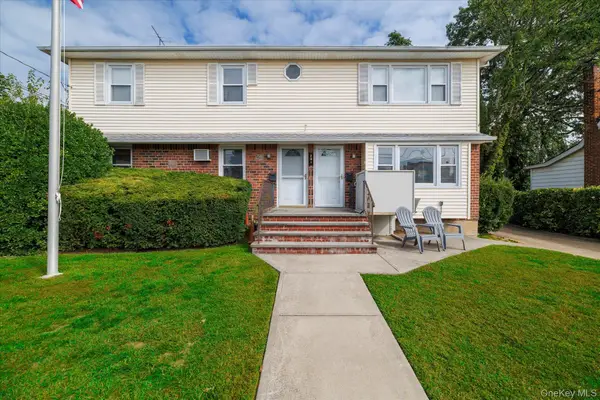 $1,049,000Active6 beds 2 baths2,210 sq. ft.
$1,049,000Active6 beds 2 baths2,210 sq. ft.291 Evans Avenue, Elmont, NY 11003
MLS# 916262Listed by: HOMESMART PREMIER LIVING RLTY - New
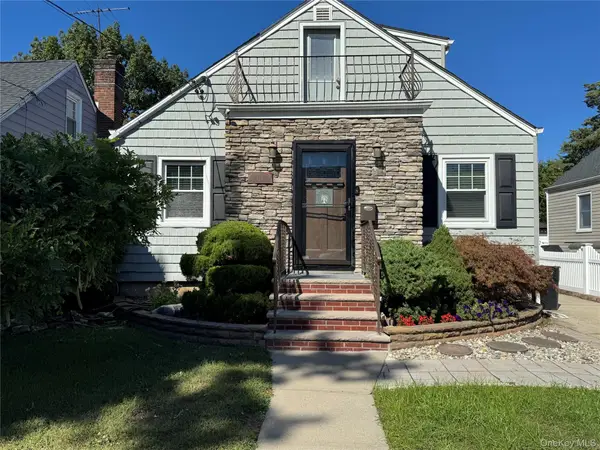 $650,000Active2 beds 2 baths1,000 sq. ft.
$650,000Active2 beds 2 baths1,000 sq. ft.720 Washington Street, Franklin Square, NY 11010
MLS# 915410Listed by: CHARLES RUTENBERG REALTY INC - New
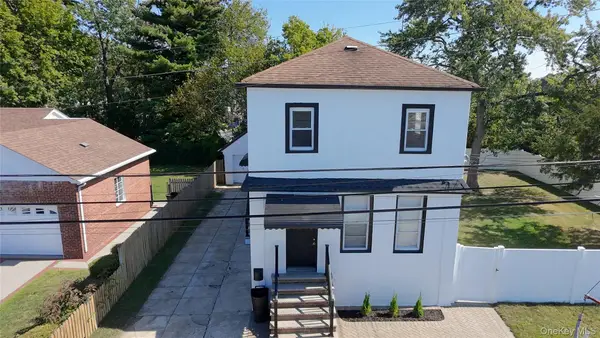 $899,000Active5 beds 3 baths1,968 sq. ft.
$899,000Active5 beds 3 baths1,968 sq. ft.489 Eureka Avenue, Elmont, NY 11003
MLS# 915079Listed by: EXP REALTY - New
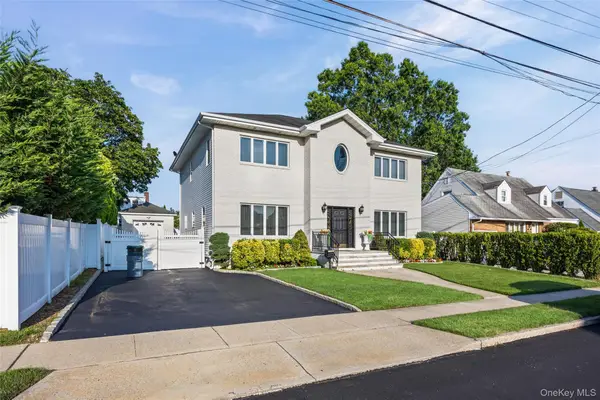 $1,459,000Active3 beds 3 baths2,800 sq. ft.
$1,459,000Active3 beds 3 baths2,800 sq. ft.170 Mckinley Avenue, Franklin Square, NY 11010
MLS# 914978Listed by: HAUSEIT LLC - New
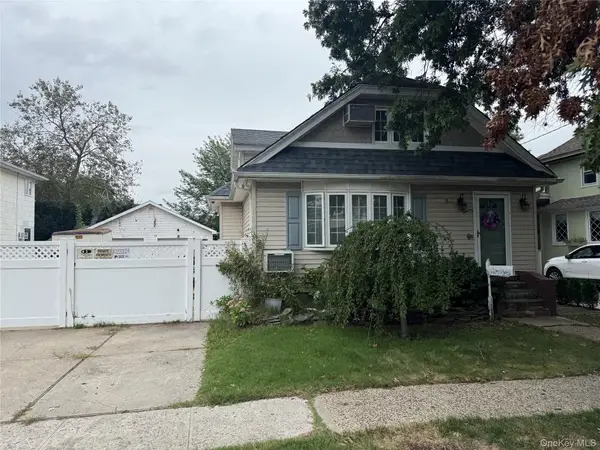 $599,000Active3 beds 2 baths1,270 sq. ft.
$599,000Active3 beds 2 baths1,270 sq. ft.115 Madison Avenue, Franklin Square, NY 11010
MLS# 914126Listed by: DOUGLAS ELLIMAN REAL ESTATE - Open Sun, 1 to 3pmNew
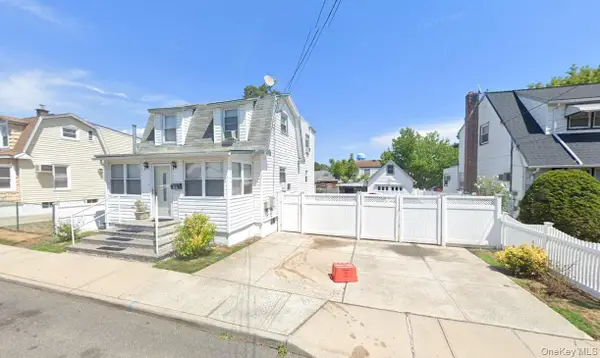 $749,000Active3 beds 2 baths1,200 sq. ft.
$749,000Active3 beds 2 baths1,200 sq. ft.345 Evans Avenue, Elmont, NY 11003
MLS# 913743Listed by: EXIT REALTY PRIME - Open Sun, 12 to 3pm
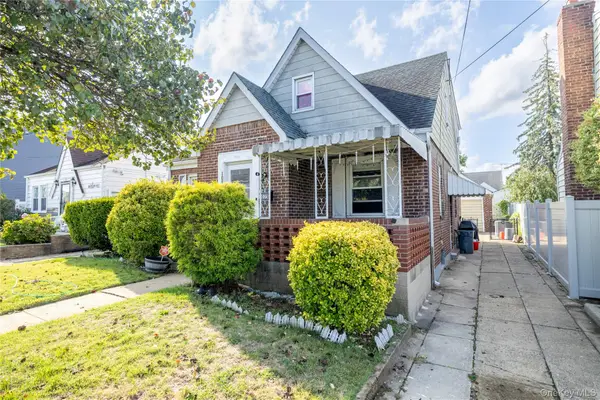 $819,999Active4 beds 2 baths1,686 sq. ft.
$819,999Active4 beds 2 baths1,686 sq. ft.1035 Wool Avenue, Franklin Square, NY 11010
MLS# 911541Listed by: FAVE REALTY INC 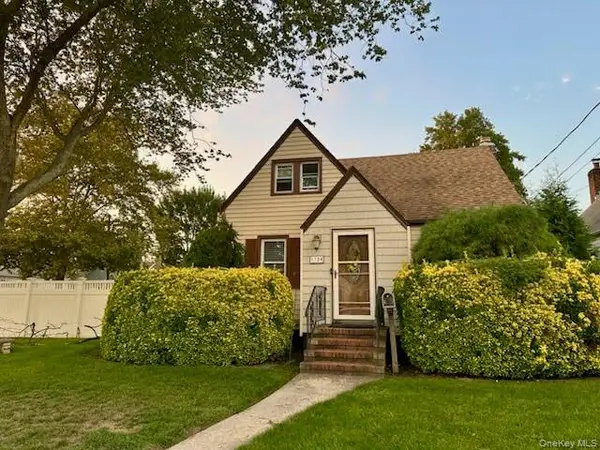 $759,800Active4 beds 3 baths1,358 sq. ft.
$759,800Active4 beds 3 baths1,358 sq. ft.1134 Rosegold Street, Franklin Square, NY 11010
MLS# 911461Listed by: KELLER WILLIAMS REALTY LIBERTY
