59 Osborne Road, Garden City, NY 11530
Local realty services provided by:Better Homes and Gardens Real Estate Green Team
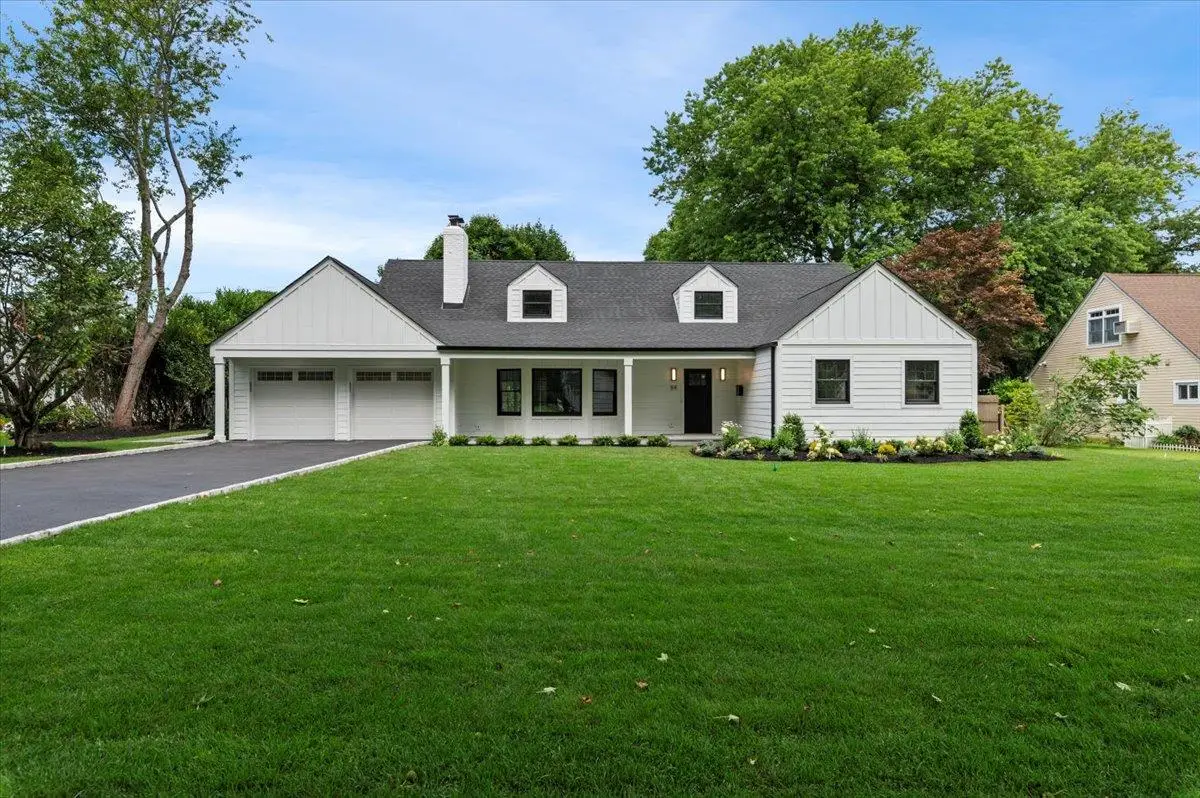
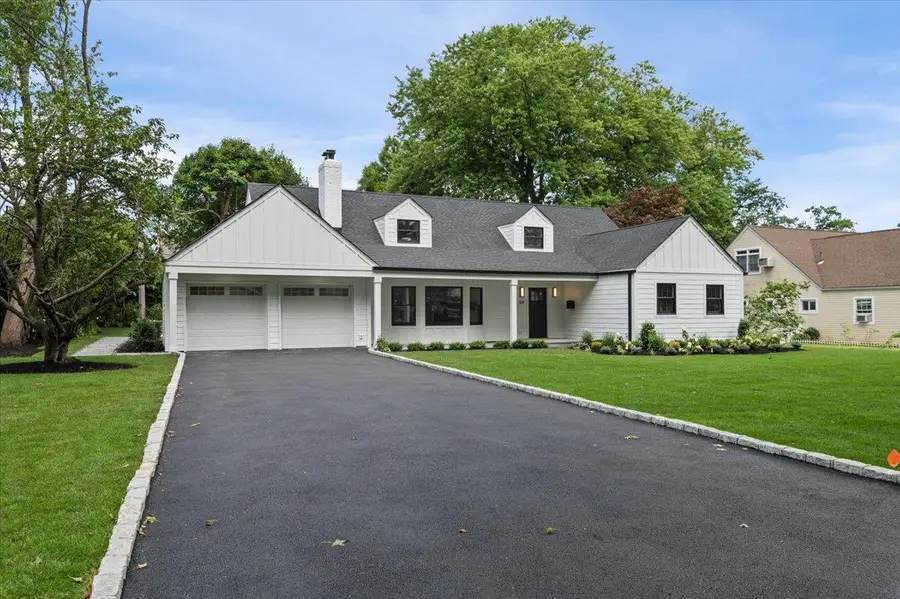
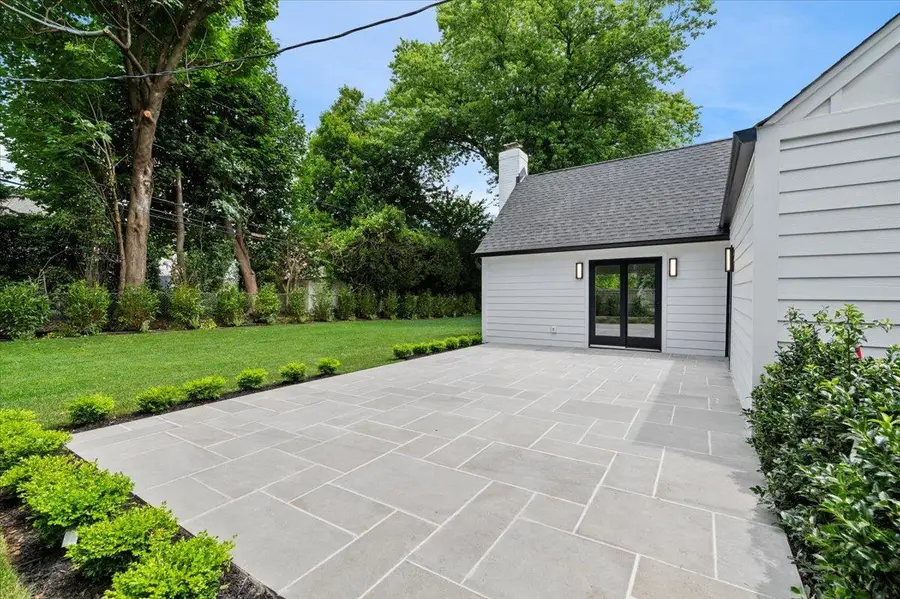
59 Osborne Road,Garden City, NY 11530
$2,199,000
- 5 Beds
- 3 Baths
- 3,305 sq. ft.
- Single family
- Pending
Listed by:matthew corriston
Office:specialty home realty llc.
MLS#:892026
Source:One Key MLS
Price summary
- Price:$2,199,000
- Price per sq. ft.:$553.76
About this home
MAGNIFICENT !! FULL GUT REBUILD , 2025 CO !! Village Of Garden City On The Highly Sought After Osborne Rd Including 100 X 150 Oversized Lot !! Newly Landscaped with Privacy Trees , Full SOD , Large Bluestone Patio and Walkways !! Beautiful White Hardie Clap Board , Board and Batten Accents and Full Hardie Trim sealed to Perfection with New Black Roof and Gutters to Give You This Modern Farmhouse Stunning look !! Walk In Side to This Modern Open Layout with A Chefs Kitchen , Large Eat In Waterfall Calcutta Quartz Island, Commercial Grade Jennair Stainless Steel High End Appliances Including Large 48" Gas Stove with Griddle and Wine Fridge !! Overlooking Directly Into your Large Cathedral Ceiling Family Room With Stunning 1 Piece Porclein Calcutta Slab Wood Burning Fireplace with Sliding Doors To Your New Bluestone Patio where Outdoor Family Fun meets Entertaining !! Select Wide Plank White Oak Flooring in Full With Natural / White Finish Giving you those Good Energy Hampton Vibes !! Cathedral Ceiling Master Bedroom with Modern Bath and His and Her Closets !! Stunning Kohler Drop In Tub Bathroom For The Kids !! Full Kohler Ruff Plumbing and Kohler Composed Trims in Matte Black Throughout the Entire Home !! "HEALTHY" Hydronic Hot water Heating System With 2 Separate Units Getting Hot water From a New Navien 95% Efficient Boiler that Also Gives You Instant Hot Water from an Indirect Storage tank !! Central AC with 2 Carrier Condensers !! 5th Extra Large Legal Bedroom Can Also Be A 2nd Family room / Kid Play room / Office Etc !! 5/8 Commercial Grade Sheetrock For Sound Privacy !! Super Cool NYC Style Laundry Room with New White LG Washer and Gas Dryer in White !! Brand New Oversized Gas Line Brought in From Street , New Water Main , New Inground Sprinklers and Smart beehive App Controller !! !! Make This Home Your Family's !!
Contact an agent
Home facts
- Year built:1951
- Listing Id #:892026
- Added:23 day(s) ago
- Updated:July 28, 2025 at 03:18 PM
Rooms and interior
- Bedrooms:5
- Total bathrooms:3
- Full bathrooms:3
- Living area:3,305 sq. ft.
Heating and cooling
- Cooling:Central Air
- Heating:Hydro Air
Structure and exterior
- Year built:1951
- Building area:3,305 sq. ft.
- Lot area:0.34 Acres
Schools
- High school:Garden City High School
- Middle school:Garden City Middle School
- Elementary school:Stewart School
Utilities
- Water:Public
- Sewer:Public Sewer
Finances and disclosures
- Price:$2,199,000
- Price per sq. ft.:$553.76
- Tax amount:$18,388 (2024)
New listings near 59 Osborne Road
- Coming Soon
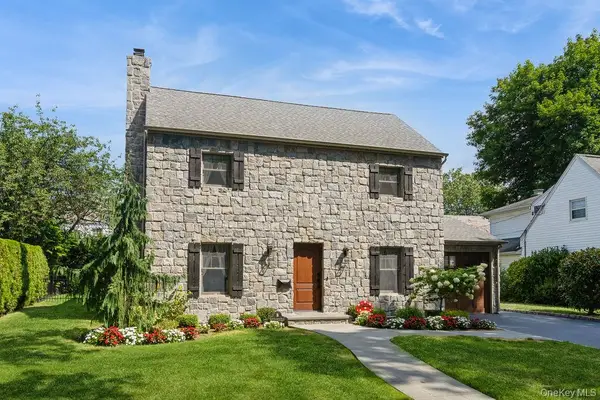 $1,999,999Coming Soon4 beds 3 baths
$1,999,999Coming Soon4 beds 3 baths69 Kingsbury Road, Garden City, NY 11530
MLS# 900708Listed by: SPECIALIZED REALTY GROUP LLC - Coming Soon
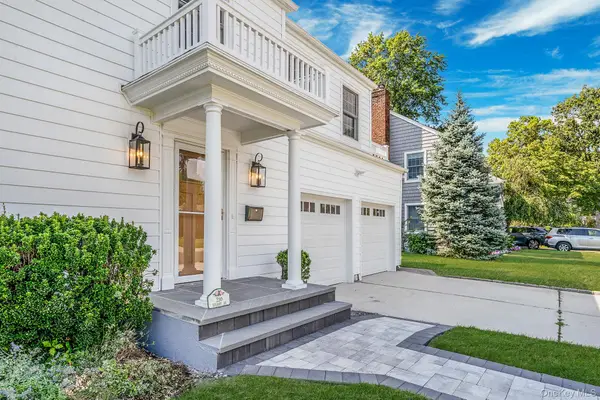 $2,150,000Coming Soon4 beds 3 baths
$2,150,000Coming Soon4 beds 3 baths210 Roxbury Road, Garden City, NY 11530
MLS# 900311Listed by: KELLER WILLIAMS REALTY - New
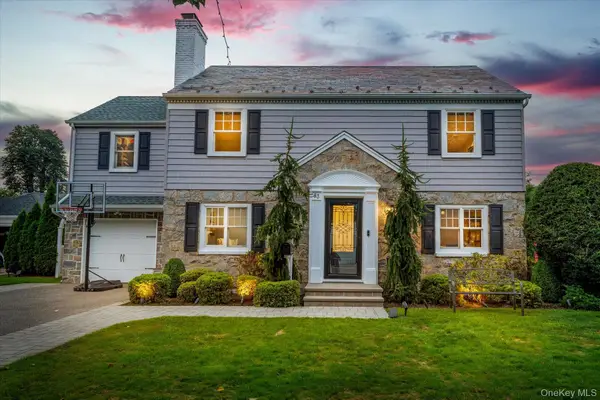 $1,850,000Active3 beds 4 baths2,400 sq. ft.
$1,850,000Active3 beds 4 baths2,400 sq. ft.83 Kenwood Road, Garden City, NY 11530
MLS# 897556Listed by: IAQUINTA PREMIER PROPERTIES 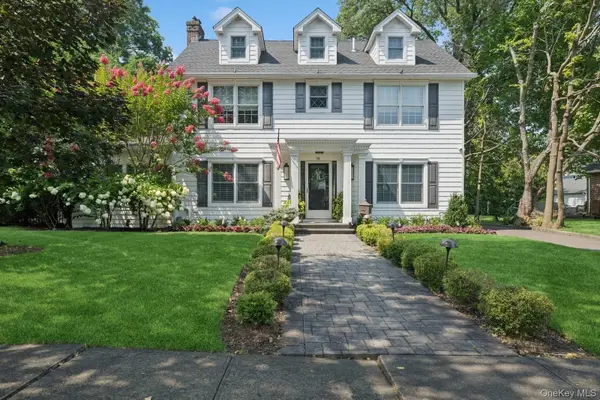 $2,150,000Pending4 beds 4 baths3,986 sq. ft.
$2,150,000Pending4 beds 4 baths3,986 sq. ft.91 Poplar Street, Garden City, NY 11530
MLS# 897527Listed by: COMPASS GREATER NY LLC- New
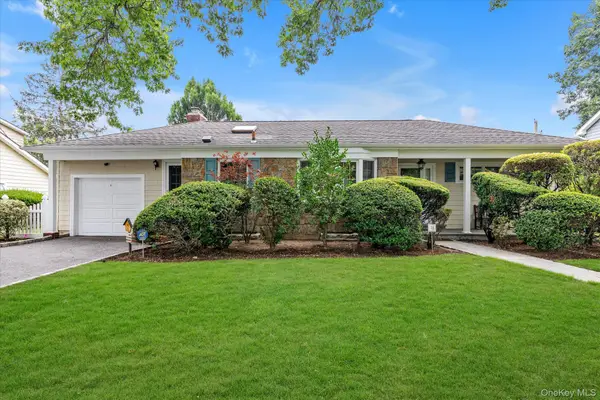 $1,399,000Active3 beds 2 baths1,745 sq. ft.
$1,399,000Active3 beds 2 baths1,745 sq. ft.38 Yale Street, Garden City, NY 11530
MLS# 895833Listed by: COMPASS GREATER NY LLC - New
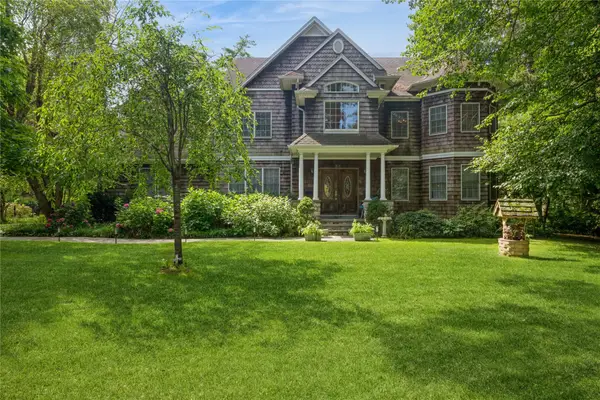 $2,750,000Active5 beds 5 baths4,106 sq. ft.
$2,750,000Active5 beds 5 baths4,106 sq. ft.84 6th Street, Garden City, NY 11530
MLS# 896732Listed by: SIGNATURE PREMIER PROPERTIES 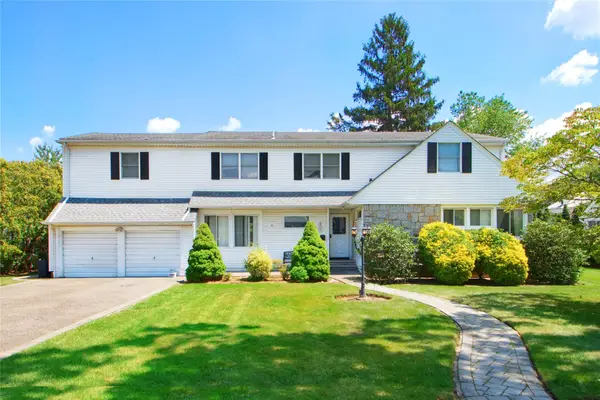 $1,190,000Pending5 beds 3 baths3,154 sq. ft.
$1,190,000Pending5 beds 3 baths3,154 sq. ft.143 Tanners Pond Road, Garden City, NY 11530
MLS# 894159Listed by: COMPASS GREATER NY LLC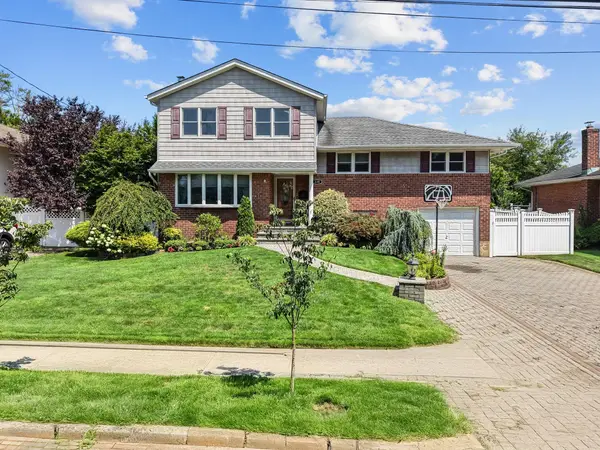 $1,249,999Active5 beds 3 baths2,627 sq. ft.
$1,249,999Active5 beds 3 baths2,627 sq. ft.330 Whitehall Boulevard, Garden City, NY 11530
MLS# 892451Listed by: FRONTLINE REALTY GROUP LLC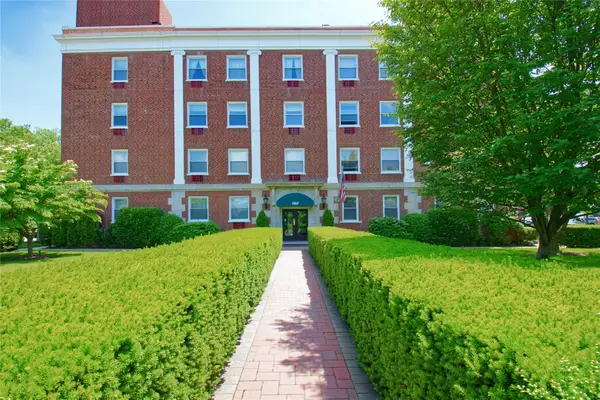 $485,000Active2 beds 1 baths915 sq. ft.
$485,000Active2 beds 1 baths915 sq. ft.360 Stewart Avenue #3B, Garden City, NY 11530
MLS# 894263Listed by: COMPASS GREATER NY LLC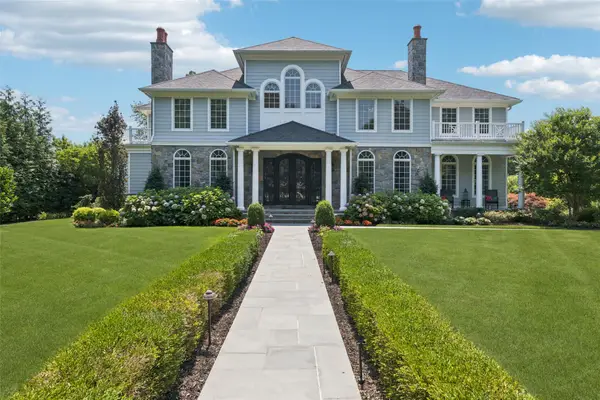 $4,999,999Active6 beds 7 baths6,100 sq. ft.
$4,999,999Active6 beds 7 baths6,100 sq. ft.88 Fifth Street, Garden City, NY 11530
MLS# 888687Listed by: HOWARD HANNA COACH
