86 4th Street, Garden City, NY 11530
Local realty services provided by:Better Homes and Gardens Real Estate Safari Realty
86 4th Street,Garden City, NY 11530
$7,000,000
- 6 Beds
- 8 Baths
- 6,423 sq. ft.
- Single family
- Active
Listed by:stephen a. baymack cbr
Office:compass greater ny llc.
MLS#:852820
Source:OneKey MLS
Price summary
- Price:$7,000,000
- Price per sq. ft.:$1,089.83
About this home
Nestled in the heart of the Central Section of Garden City, this iconic home is perfectly situated on a sprawling 150’ x 250’ lot. Crafted by Old World Quality Corporation, it showcases exceptional finishes and an unwavering commitment to detail. Spanning 6,500 square feet of exquisite living and entertaining space across the first and second floors, the home also features a fully finished basement and a remarkable sub-basement level that includes a basketball court and gym.
Upon entry, the welcoming foyer opens to an exceptional gourmet kitchen, outfitted with sleek white custom cabinetry, marble countertops, top-tier appliances, and a spacious island, all seamlessly flowing into the generously sized family room with a fireplace. Sunlight floods the space through expansive windows and sliding glass doors, which open to the backyard patio, inviting natural light all day long. The kitchen and family room blend effortlessly into the living room, where a soaring cathedral ceiling and another fireplace create a sense of grandeur. Adjacent to the living room, a sun-drenched billiards room with a cathedral ceiling offers a game area complete with a wet bar. An elegant formal dining room, served by a butler's pantry, as well as an office, mudroom, and two powder rooms, complete the first floor.
The second level features a magnificent primary bedroom suite with a fireplace, two walk-in closets, and a luxurious spa bath with radiant heat, a spa tub, and a shower. Two additional ensuite bedrooms, each with beautifully appointed bathrooms with radiant heat, offer both comfort and privacy. Two more bedrooms with radiant heat share a Jack & Jill bathroom, also with radiant heat. All bedrooms are generously sized, with ample closet space and independent HVAC control. A laundry room and a walk-up staircase lead to a vast attic, providing abundant storage.
The basement offers an ensuite bedroom with a steam shower, a game room, a wine cellar, and a cozy family room with a fireplace, all overlooking the extraordinary sub-basement basketball court. With soaring 20-foot ceilings, the court accommodates volleyball as well, and the gym and powder room complete this level, which offers two modes of egress.
This home boasts a cedar roof, stone and cedar siding, Marvin windows, 11 zones of geothermal heating and cooling, 8 zones of radiant heat, and four fireplaces. Throughout the residence, elegant moldings, including wainscoting, coffered ceilings, and intricate crown, base, and casement moldings, enhance its refined appeal. Additional features include a carport, a three-car garage with a loft, and a private backyard oasis with multi-tiered slate patios, an outdoor kitchen, a gazebo with a firepit and television, and a fully turfed yard with sports lighting, surrounded by mature plantings that ensure total privacy.
Located near shopping, restaurants, and the LIRR station, this extraordinary home represents the pinnacle of luxury, craftsmanship, and comfort. The impeccable design, superior materials, and prime location make it a truly exceptional opportunity to own one of Garden City's most distinguished residences.
Contact an agent
Home facts
- Year built:2012
- Listing ID #:852820
- Added:154 day(s) ago
- Updated:September 25, 2025 at 01:28 PM
Rooms and interior
- Bedrooms:6
- Total bathrooms:8
- Full bathrooms:5
- Half bathrooms:3
- Living area:6,423 sq. ft.
Heating and cooling
- Cooling:Central Air
- Heating:Geothermal, Hydro Air, Natural Gas, Radiant
Structure and exterior
- Year built:2012
- Building area:6,423 sq. ft.
- Lot area:0.86 Acres
Schools
- High school:Garden City High School
- Middle school:Garden City Middle School
- Elementary school:Stewart School
Utilities
- Water:Public
- Sewer:Public Sewer
Finances and disclosures
- Price:$7,000,000
- Price per sq. ft.:$1,089.83
- Tax amount:$63,460 (2025)
New listings near 86 4th Street
- New
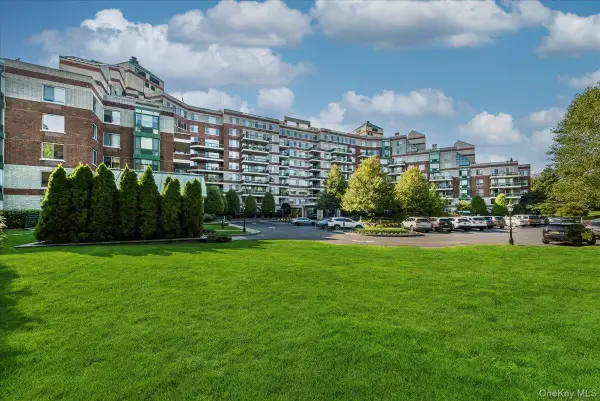 $1,185,000Active2 beds 3 baths1,525 sq. ft.
$1,185,000Active2 beds 3 baths1,525 sq. ft.100 Hilton Avenue #907, Garden City, NY 11530
MLS# 915993Listed by: COMPASS GREATER NY LLC - New
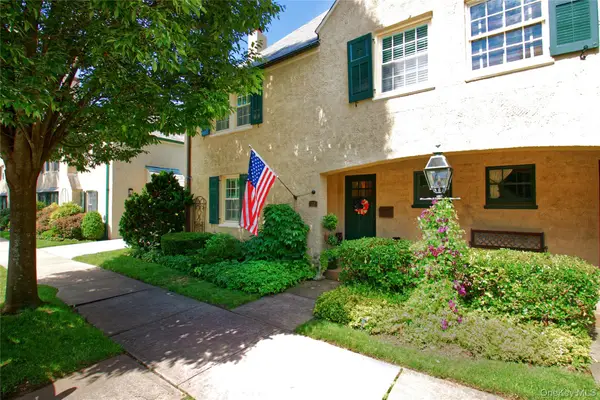 $1,359,000Active3 beds 3 baths1,593 sq. ft.
$1,359,000Active3 beds 3 baths1,593 sq. ft.22 Franklin Court, Garden City, NY 11530
MLS# 911287Listed by: COMPASS GREATER NY LLC - Coming Soon
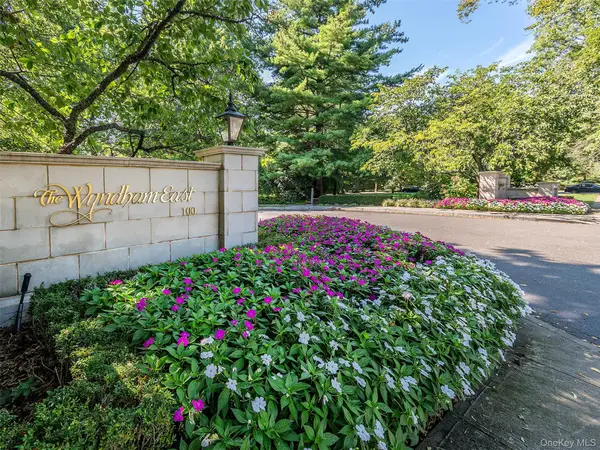 $769,000Coming Soon1 beds 2 baths
$769,000Coming Soon1 beds 2 baths100 Hilton Avenue #607E, Garden City, NY 11530
MLS# 915159Listed by: DANIEL GALE SOTHEBYS INTL RLTY - Open Sun, 3 to 4:30pmNew
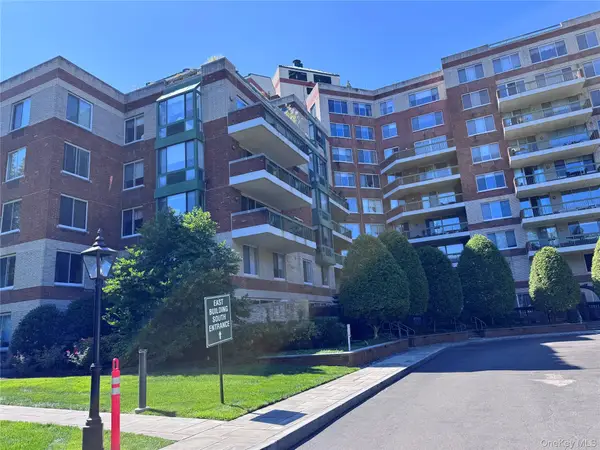 $1,100,000Active2 beds 3 baths1,465 sq. ft.
$1,100,000Active2 beds 3 baths1,465 sq. ft.100 Hilton Avenue #M27, Garden City, NY 11530
MLS# 915105Listed by: REALTY TRENDS CORP - New
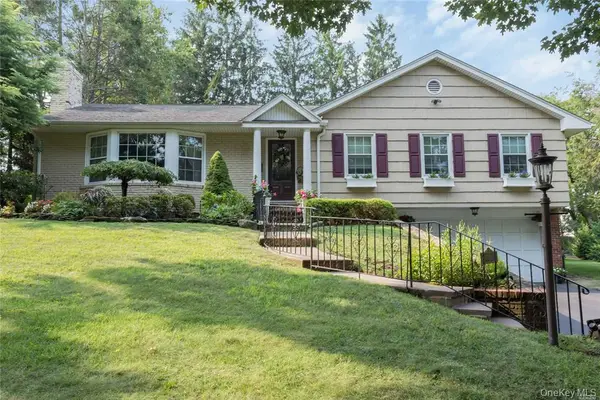 $1,380,000Active4 beds 3 baths2,295 sq. ft.
$1,380,000Active4 beds 3 baths2,295 sq. ft.2 Sunset Lane, Garden City, NY 11530
MLS# 914895Listed by: ROYALUX REALTY LLC - New
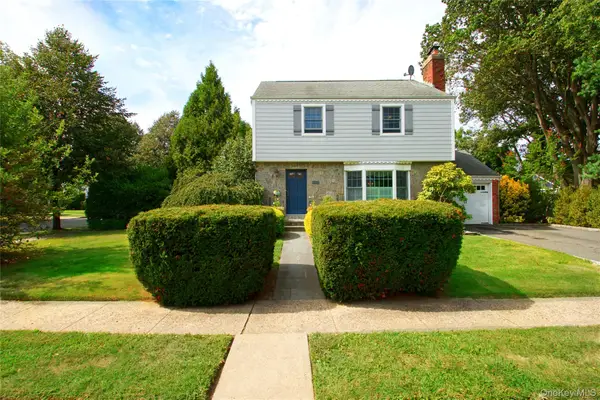 $1,150,000Active3 beds 2 baths1,595 sq. ft.
$1,150,000Active3 beds 2 baths1,595 sq. ft.30 Boylston Street, Garden City, NY 11530
MLS# 914630Listed by: COMPASS GREATER NY LLC - Open Sat, 12 to 2pmNew
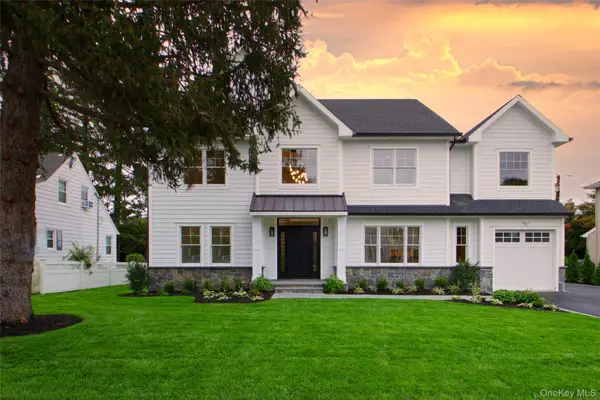 $2,995,000Active5 beds 5 baths4,297 sq. ft.
$2,995,000Active5 beds 5 baths4,297 sq. ft.225 Brixton Road, Garden City, NY 11530
MLS# 914211Listed by: COMPASS GREATER NY LLC - Open Sat, 11:30am to 1:30pmNew
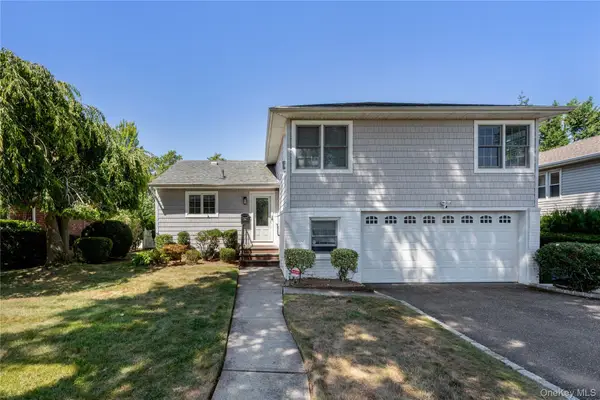 $1,325,000Active3 beds 2 baths1,850 sq. ft.
$1,325,000Active3 beds 2 baths1,850 sq. ft.106 Hayes Street, Garden City, NY 11530
MLS# 913856Listed by: SERHANT LLC - New
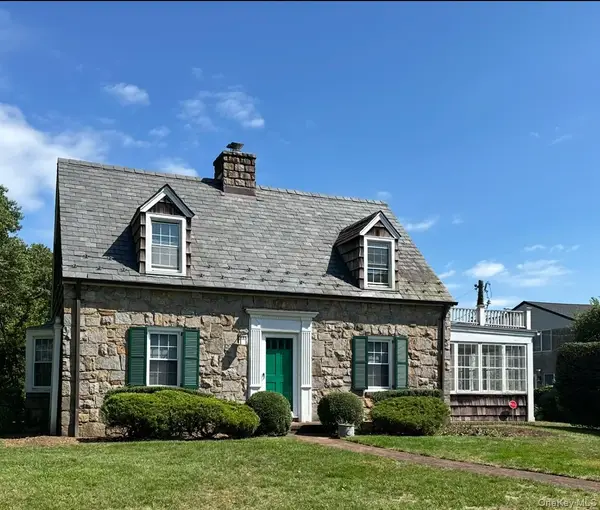 $1,100,000Active2 beds 1 baths1,400 sq. ft.
$1,100,000Active2 beds 1 baths1,400 sq. ft.56 Kingsbury Road, Garden City, NY 11530
MLS# 912731Listed by: SPECIALIZED REALTY GROUP LLC - Open Sat, 2 to 4pm
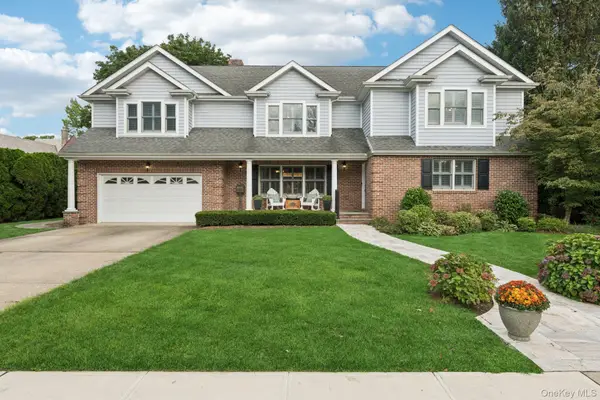 $2,599,000Active5 beds 5 baths3,742 sq. ft.
$2,599,000Active5 beds 5 baths3,742 sq. ft.85 Kilburn Road, Garden City, NY 11530
MLS# 912006Listed by: HOWARD HANNA COACH
