1248 Albany Post Road, Gardiner, NY 12525
Local realty services provided by:Better Homes and Gardens Real Estate Safari Realty
1248 Albany Post Road,Gardiner, NY 12525
$1,899,000
- 3 Beds
- 4 Baths
- 3,025 sq. ft.
- Single family
- Active
Listed by:donna brooks
Office:compass greater ny, llc.
MLS#:867997
Source:OneKey MLS
Price summary
- Price:$1,899,000
- Price per sq. ft.:$627.77
About this home
Tucked away on five serene acres in Gardiner, NY, just minutes from the Wildflower Resort, Mohonk Preserve, and the vibrant village, this net-zero energy retreat is more than a home—it's a lifestyle of intentional design, sustainability, and connection to nature.
With over 3,000 square feet of artfully crafted living space, this custom-built 3-bedroom, 3.5-bath residence balances high performance and high style. Designed with ICF construction, radiant-heated polished concrete floors, solar panels, and smart-home technology, every detail was thoughtfully chosen for comfort, efficiency, and ease.
Step inside to an expansive open-concept layout where warm wood-paneled ceilings, industrial-style exposed ductwork, and walls of oversized windows blur the line between indoors and out. A gourmet kitchen with bold custom cabinetry and a spacious island invites everything from slow mornings to lively gatherings. The adjacent dining and great room center around a floor-to-ceiling fireplace—designed for both everyday living and elevated entertaining.
Each bedroom is a private sanctuary with its own en-suite bath, including a luxe primary suite featuring a spa-like bath with a soaking tub, walk-in closet, and sliding doors that open directly to the back patio. Whether it’s a quiet cup of coffee or a deep breath under the stars, this home supports every rhythm of life.
Outdoors, an insulated, heated ICF pool offers year-round enjoyment. The oversized garage—with custom tri-fold glass doors—functions as a media lounge, rec space, or studio, adapting to whatever life calls for next. Add in an EV charger, expansive lawns, and endless garden or exploration potential, and you have a future-proof home where lifestyle leads.
Whether you're hosting weekend guests, working remotely with a view, or simply looking for a forever home that reflects your values, 1248 Albany Post Rd offers a rare opportunity to live with design, comfort, and consciousness in perfect harmony.
Contact an agent
Home facts
- Year built:2023
- Listing ID #:867997
- Added:114 day(s) ago
- Updated:September 30, 2025 at 10:38 PM
Rooms and interior
- Bedrooms:3
- Total bathrooms:4
- Full bathrooms:3
- Half bathrooms:1
- Living area:3,025 sq. ft.
Heating and cooling
- Cooling:Geothermal
- Heating:Geothermal, Radiant
Structure and exterior
- Year built:2023
- Building area:3,025 sq. ft.
- Lot area:5 Acres
Schools
- High school:Wallkill Senior High School
- Middle school:John G Borden Middle School
- Elementary school:Ostrander Elementary School
Utilities
- Water:Well
- Sewer:Septic Tank
Finances and disclosures
- Price:$1,899,000
- Price per sq. ft.:$627.77
- Tax amount:$15,846 (2024)
New listings near 1248 Albany Post Road
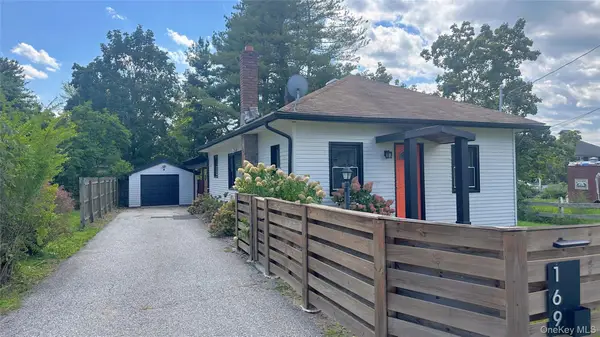 $429,900Active2 beds 1 baths943 sq. ft.
$429,900Active2 beds 1 baths943 sq. ft.169 Main Street, Gardiner, NY 12525
MLS# 910012Listed by: HUDSON DWELLINGS REALTY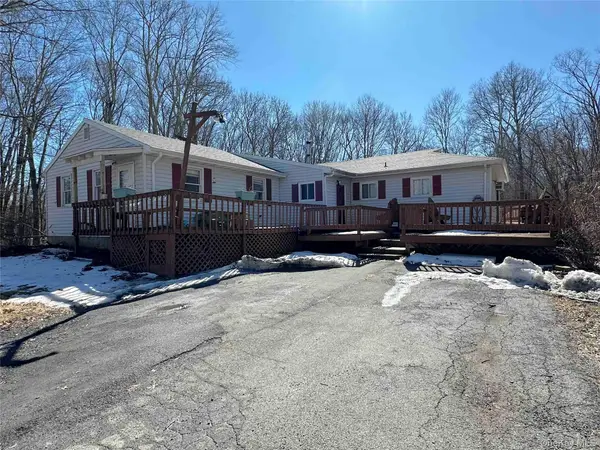 $560,000Active7 beds 3 baths
$560,000Active7 beds 3 baths15 Cook Lane, Gardiner, NY 12525
MLS# 911534Listed by: REATTACHED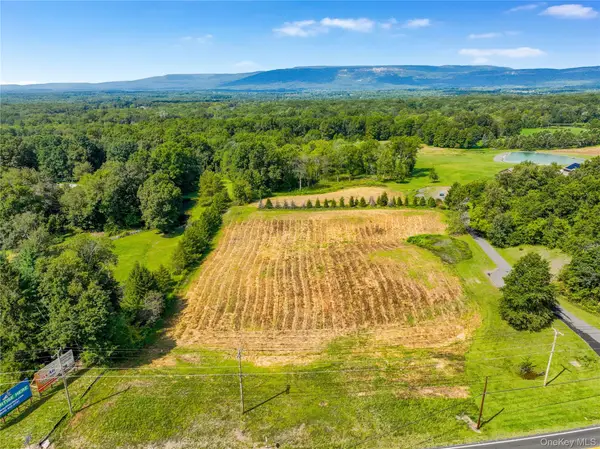 $399,000Active3.4 Acres
$399,000Active3.4 AcresTBD Sunrise Drive, Gardiner, NY 12525
MLS# 911403Listed by: COMPASS GREATER NY, LLC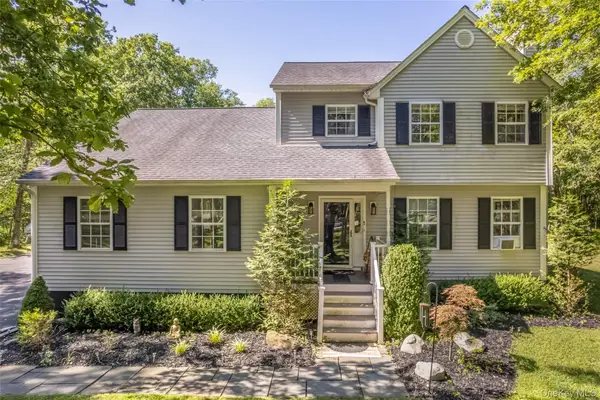 $589,000Pending3 beds 3 baths1,880 sq. ft.
$589,000Pending3 beds 3 baths1,880 sq. ft.32 Stella Drive, Gardiner, NY 12525
MLS# 901218Listed by: RIDGELINE REALTY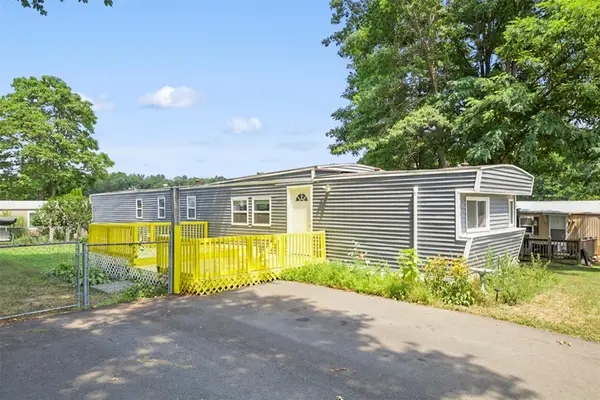 $105,000Active2 beds 2 baths1,600 sq. ft.
$105,000Active2 beds 2 baths1,600 sq. ft.717 Modena Country Club, Gardiner, NY 12525
MLS# 896335Listed by: EXP REALTY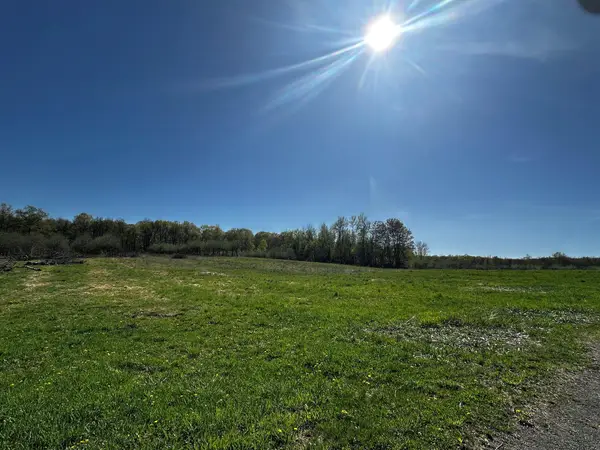 $1,950,000Active102.9 Acres
$1,950,000Active102.9 AcresRoute 32 S, Gardiner, NY
MLS# 890513Listed by: SUMMERSET REALTY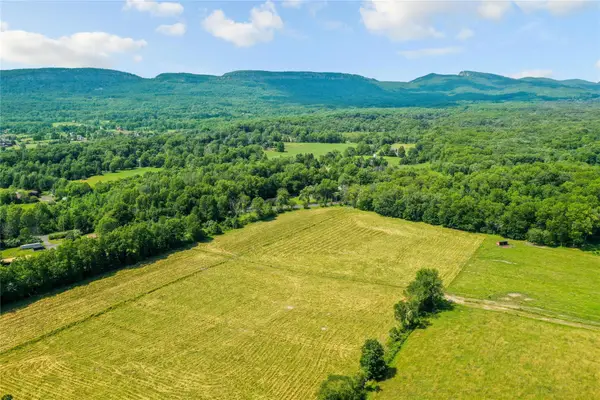 $249,000Active7.9 Acres
$249,000Active7.9 AcresTbd Bruynswick Road, Gardiner, NY
MLS# 880150Listed by: FOUR SEASONS SOTHEBYS INTL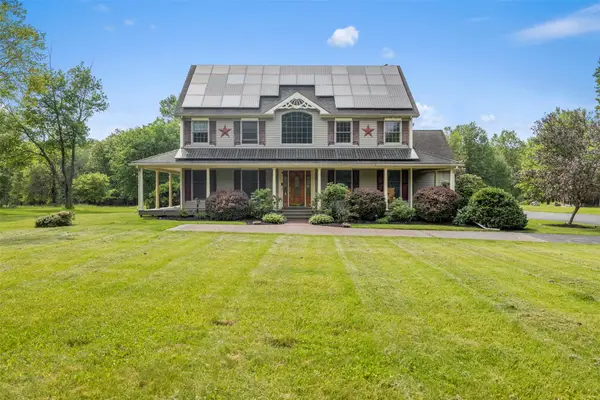 $799,900Active4 beds 4 baths2,560 sq. ft.
$799,900Active4 beds 4 baths2,560 sq. ft.1252 Albany Post Road, Gardiner, NY 12525
MLS# 878126Listed by: EXP REALTY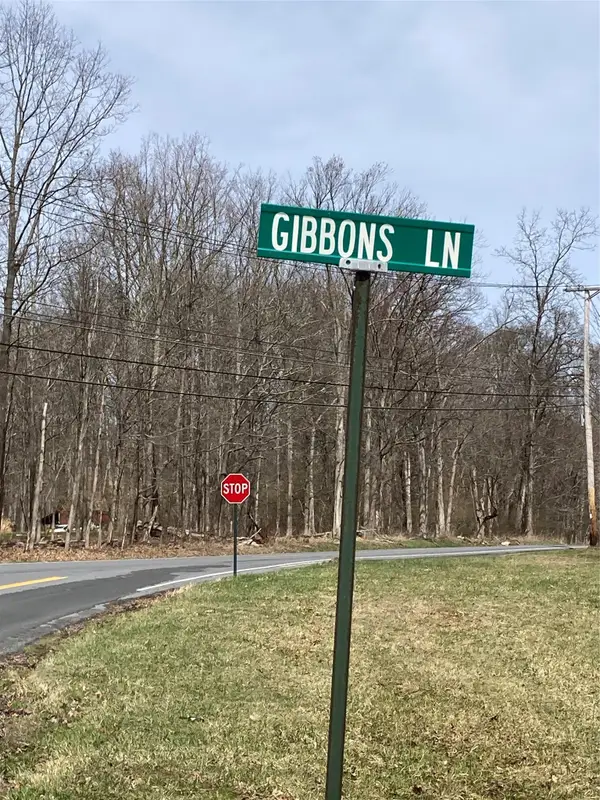 $200,000Active2.2 Acres
$200,000Active2.2 Acres799 Albany Post Road, Gardiner, NY 12525
MLS# 845073Listed by: HOWARD HANNA RAND REALTY
