Local realty services provided by:Better Homes and Gardens Real Estate Green Team
2917 Route 44 55,Gardiner, NY 12525
$825,000
- 3 Beds
- 2 Baths
- 1,919 sq. ft.
- Single family
- Pending
Listed by: keith m. woodburn
Office: church street realty services
MLS#:932382
Source:OneKey MLS
Price summary
- Price:$825,000
- Price per sq. ft.:$429.91
About this home
Set under the gaze of Millbrook Mountain, an iconic cliff face of the Shawangunk ridge, this freshly renovated 1951 brick cape sits back from the road on 2.7 acres of land, with the Marakill stream running along the rear property line. New picture windows take in the views from the front of the home, overlooking the long half-circle driveway and the ridge beyond. Deep hued mineral masonry paint has made the brick exterior like new, while selective tree work and landscaping has enhanced views and provided privacy. Indoors you find refinished wood floors, fully renovated bathrooms with modern styling, and a renovated kitchen with premium cabinets and drawers, butcher block countertops and open shelving. The mid-century aesthetic is playful and welcoming in common areas, and peaceful and toned down in the bedrooms. The layout is ideal, with a first floor bedroom, office, and full bathroom with tub and laundry nook, all tucked away off a hall that opens to the living and dining areas. Off the dining room, the sunny kitchen has its own entrance from the driveway and a private patio. Upstairs there are two nicely sized bedrooms and a shared full bathroom with walk-in shower. For comfort and efficiency the home has been outfitted with mini splits for A/C and insulated with open cell spray foam. Other updates include new electric service, whole house water filter, and new interior and exterior lighting. The backyard is level and perfect for games, gardens, etc, and a mowed path leads down to the stream that runs between the property and the neighboring farm fields, a peaceful place to sit and dream. This home is located a stone's throw from world-class climbing and hiking at Mohonk Preserve and Minnewaska State Park, and the Gardiner community's generous offerings of yoga, farm stand produce, locally baked bread, and artisanal wine and spirits are at your fingertips. Call to book a showing today!
Contact an agent
Home facts
- Year built:1951
- Listing ID #:932382
- Added:94 day(s) ago
- Updated:February 10, 2026 at 08:53 AM
Rooms and interior
- Bedrooms:3
- Total bathrooms:2
- Full bathrooms:2
- Living area:1,919 sq. ft.
Heating and cooling
- Cooling:Ductless
- Heating:Baseboard, Electric, Heat Pump, Oil
Structure and exterior
- Year built:1951
- Building area:1,919 sq. ft.
- Lot area:2.7 Acres
Schools
- High school:Wallkill Senior High School
- Middle school:John G Borden Middle School
- Elementary school:Leptondale Elementary School
Utilities
- Water:Well
- Sewer:Septic Tank
Finances and disclosures
- Price:$825,000
- Price per sq. ft.:$429.91
- Tax amount:$8,946 (2025)
New listings near 2917 Route 44 55
- New
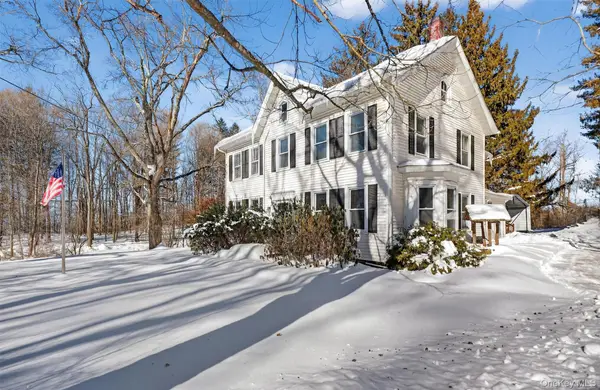 $650,000Active5 beds 2 baths2,786 sq. ft.
$650,000Active5 beds 2 baths2,786 sq. ft.5 Anderson Road, Gardiner, NY 12525
MLS# 957597Listed by: EXP REALTY 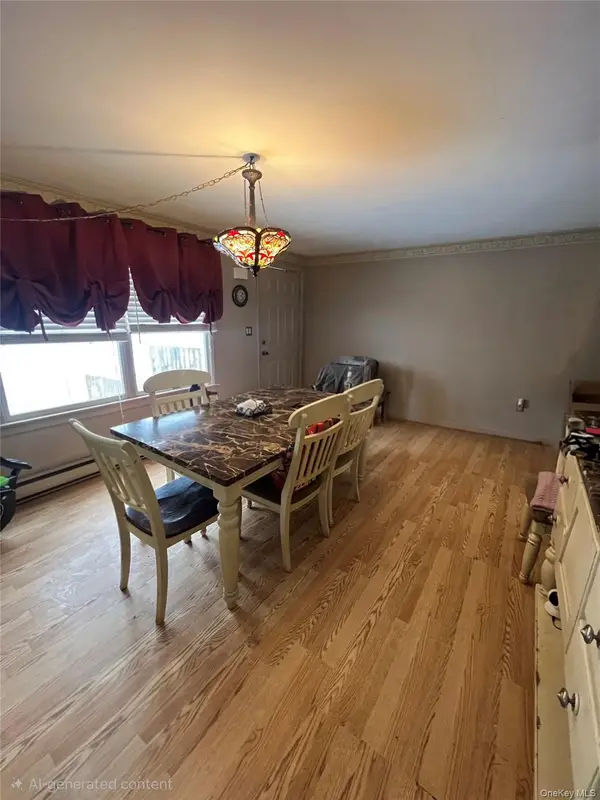 $299,999Active-- beds -- baths3,120 sq. ft.
$299,999Active-- beds -- baths3,120 sq. ft.1232 Albany Post Road, Gardiner, NY 12525
MLS# 944249Listed by: HV PREMIER PROPERTIES REALTY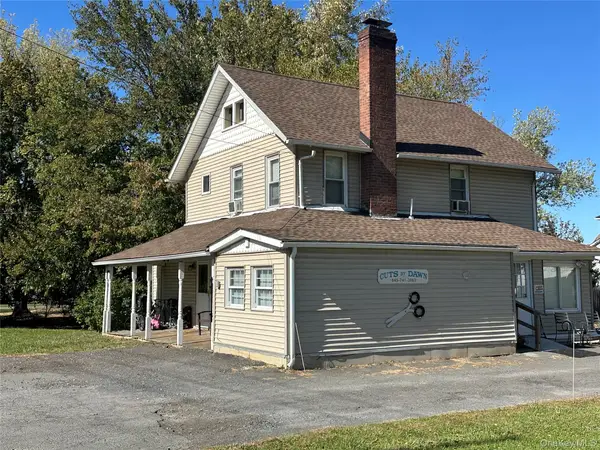 $410,000Active3 beds 3 baths
$410,000Active3 beds 3 baths172 Main Street, Gardiner, NY 12525
MLS# 955623Listed by: CURASI REALTY, INC.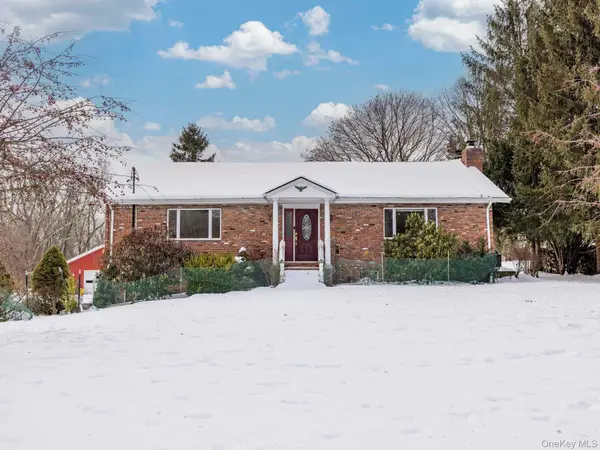 $715,000Active3 beds 2 baths3,040 sq. ft.
$715,000Active3 beds 2 baths3,040 sq. ft.463 Mckinstry Road, Gardiner, NY 12525
MLS# 948584Listed by: COLDWELL BANKER VILLAGE GREEN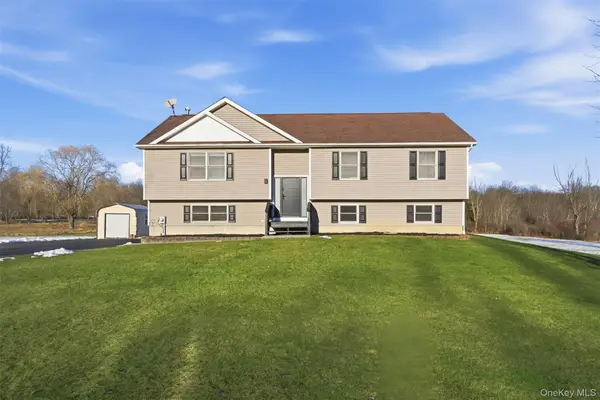 $575,000Active3 beds 2 baths2,274 sq. ft.
$575,000Active3 beds 2 baths2,274 sq. ft.22 Cook Lane, Gardiner, NY 12525
MLS# 944530Listed by: RITA LEVINE REAL ESTATE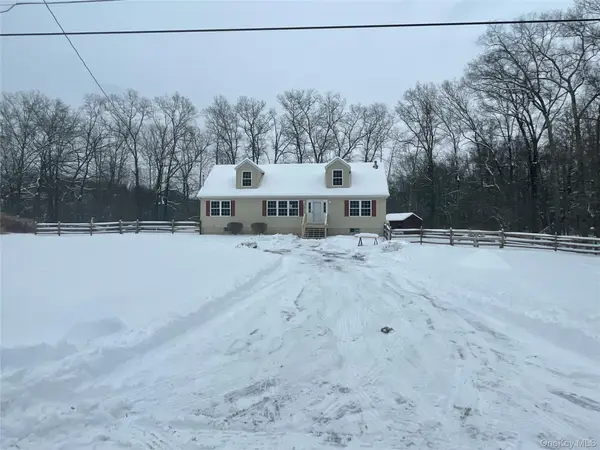 $634,500Active3 beds 2 baths2,312 sq. ft.
$634,500Active3 beds 2 baths2,312 sq. ft.35 Pioneer Road, Gardiner, NY 12525
MLS# 946644Listed by: PICTURE IT SOLD, LLC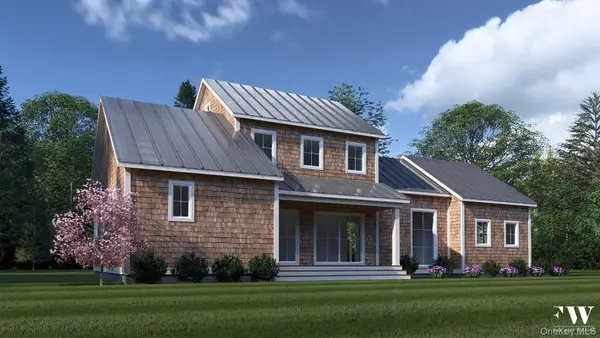 $1,550,000Active3 beds 4 baths2,700 sq. ft.
$1,550,000Active3 beds 4 baths2,700 sq. ft.6 Scenic Meadow Drive, Gardiner, NY 12525
MLS# 944540Listed by: EXP REALTY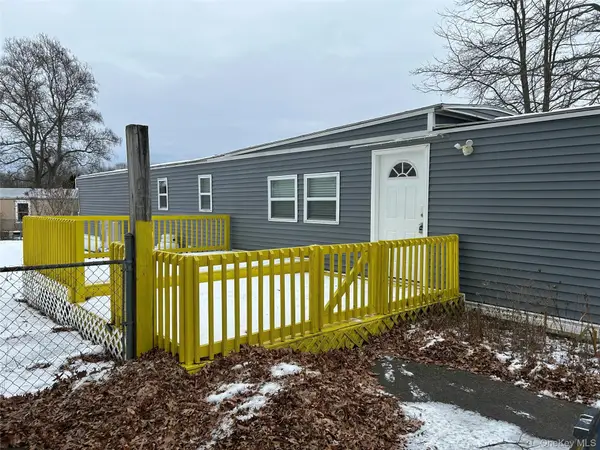 $89,900Active3 beds 2 baths952 sq. ft.
$89,900Active3 beds 2 baths952 sq. ft.717 Modena Country Club, Gardiner, NY 12525
MLS# 943979Listed by: AGNES I WAGER REALTY INC.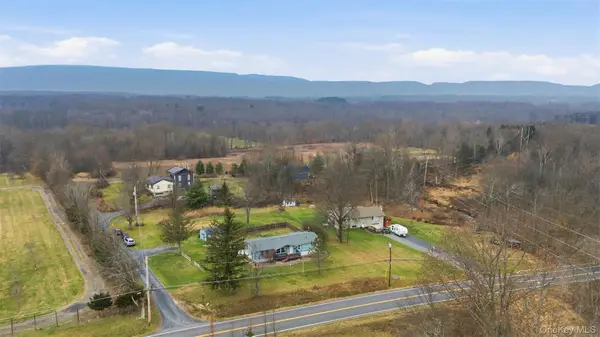 $369,000Active3 beds 2 baths1,344 sq. ft.
$369,000Active3 beds 2 baths1,344 sq. ft.448 Sand Hill Road, Gardiner, NY 12525
MLS# 939656Listed by: EXP REALTY- New
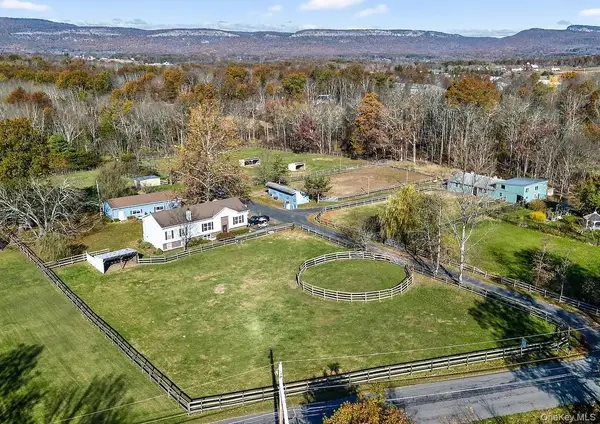 $965,000Active3 beds 4 baths3,016 sq. ft.
$965,000Active3 beds 4 baths3,016 sq. ft.99 Dusinberre Road, Gardiner, NY 12525
MLS# 954631Listed by: RE/MAX BENCHMARK REALTY GROUP

