5 Hirsch Drive, Garnerville, NY 10923
Local realty services provided by:Better Homes and Gardens Real Estate Dream Properties
5 Hirsch Drive,Garnerville, NY 10923
$585,000
- 4 Beds
- 3 Baths
- 1,416 sq. ft.
- Single family
- Pending
Listed by:jonathan minerick
Office:homecoin.com
MLS#:907513
Source:OneKey MLS
Price summary
- Price:$585,000
- Price per sq. ft.:$413.14
About this home
Welcome to your new all-season home! An extra-large eat-in kitchen, with desk area for remote work, is customized with oak cabinets and solid surface countertops. The kitchen overlooks your fenced backyard with a 16x32ft built in pool where in the summertime, you can splash or relax on the deck. In the fall, enjoy the firepit alcove after you've had a barbeque on your back deck. In the spring, you can sit on your front porch surrounded by blooming established rhododendron and watch the sunset. Three large bedrooms and a formal dining room off the living room with a fireplace allows for warm, fun gatherings small or large. Heating/AC system was replaced 3 years ago for worry-free comfort. A double sink vanity and another half bath lets everyone start their day easily without fuss. The partially finished basement with full bathroom allows for a rec room or envision a guest suite perhaps even rental potential. Well maintained friendly neighborhood. Don't miss this one!
Contact an agent
Home facts
- Year built:1961
- Listing ID #:907513
- Added:55 day(s) ago
- Updated:October 28, 2025 at 05:28 PM
Rooms and interior
- Bedrooms:4
- Total bathrooms:3
- Full bathrooms:2
- Half bathrooms:1
- Living area:1,416 sq. ft.
Heating and cooling
- Cooling:Central Air
- Heating:Forced Air, Natural Gas
Structure and exterior
- Year built:1961
- Building area:1,416 sq. ft.
- Lot area:0.23 Acres
Schools
- High school:North Rockland High School
- Middle school:Fieldstone Middle School
- Elementary school:West Haverstraw Elementary School
Utilities
- Water:Public
- Sewer:Public Sewer
Finances and disclosures
- Price:$585,000
- Price per sq. ft.:$413.14
- Tax amount:$15,990 (2024)
New listings near 5 Hirsch Drive
- Coming SoonOpen Sat, 11am to 1pm
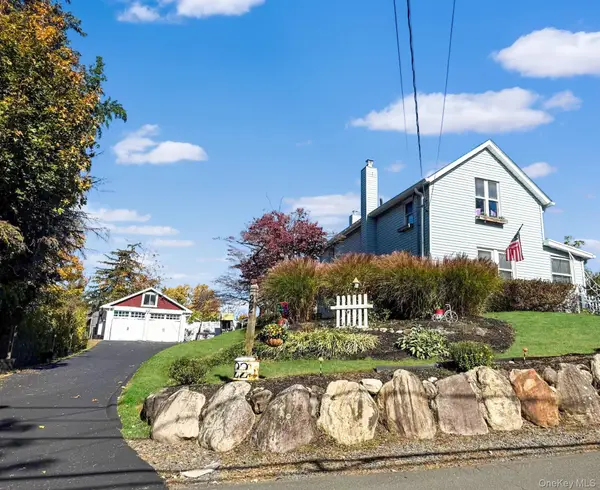 $525,000Coming Soon3 beds 2 baths
$525,000Coming Soon3 beds 2 baths22 High Street, Garnerville, NY 10923
MLS# 928746Listed by: CENTURY 21 FULL SERVICE REALTY - Open Sat, 11am to 1pmNew
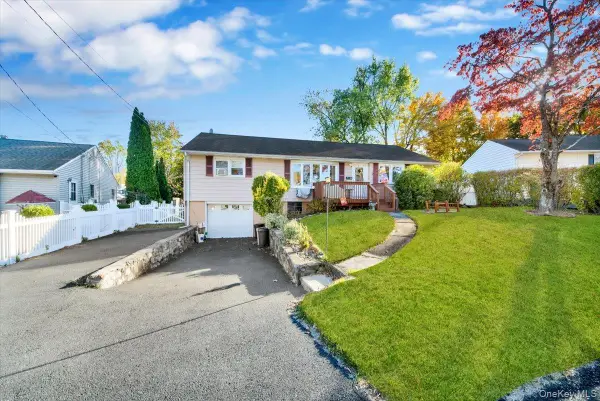 $529,999Active3 beds 1 baths1,359 sq. ft.
$529,999Active3 beds 1 baths1,359 sq. ft.75 Capt Shankey Drive, Garnerville, NY 10923
MLS# 927706Listed by: CENTURY 21 FULL SERVICE REALTY 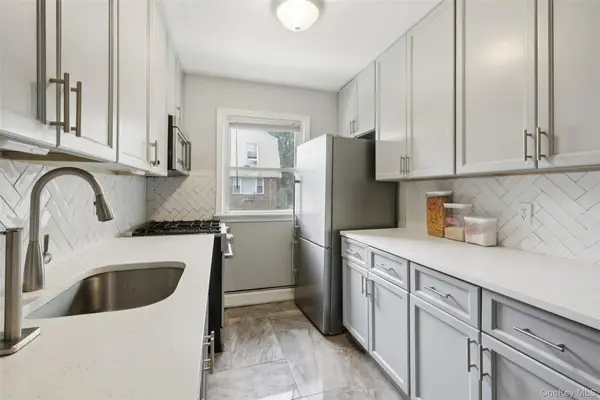 $199,000Active2 beds 1 baths1,286 sq. ft.
$199,000Active2 beds 1 baths1,286 sq. ft.20 Main Street #20, Garnerville, NY 10923
MLS# 925313Listed by: CHRISTIE'S INT. REAL ESTATE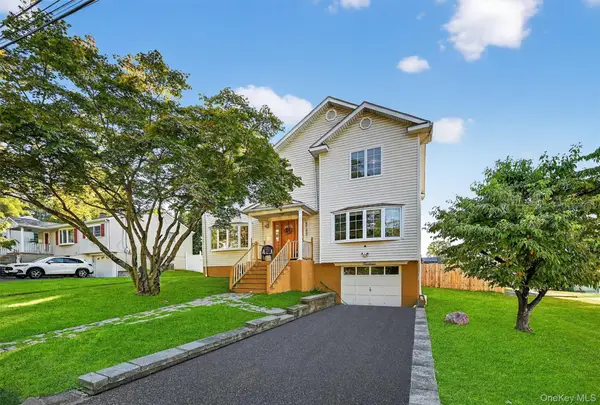 $799,000Active4 beds 4 baths2,428 sq. ft.
$799,000Active4 beds 4 baths2,428 sq. ft.14 Malone Avenue, Garnerville, NY 10923
MLS# 921608Listed by: HOWARD HANNA RAND REALTY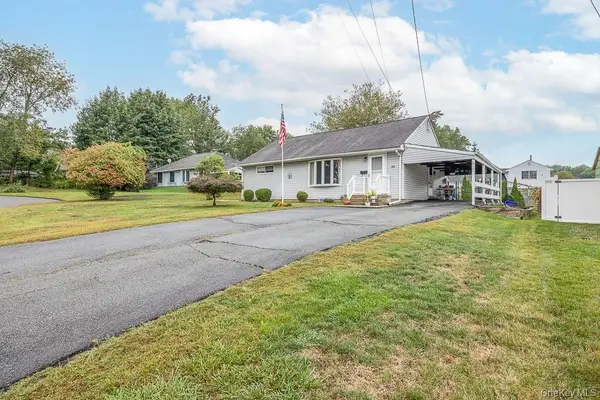 $425,000Pending3 beds 1 baths932 sq. ft.
$425,000Pending3 beds 1 baths932 sq. ft.46 Jones Drive, Garnerville, NY 10923
MLS# 916401Listed by: COLDWELL BANKER REALTY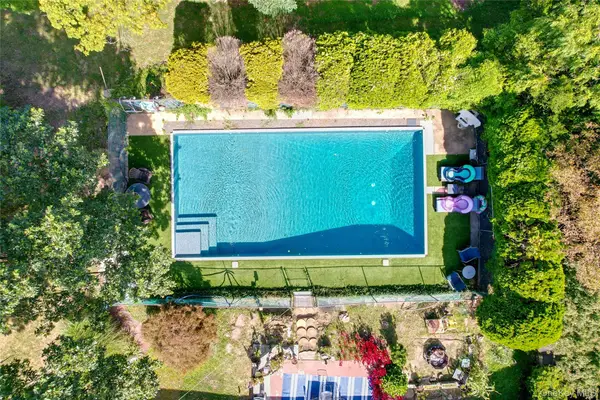 $725,000Active4 beds 3 baths2,368 sq. ft.
$725,000Active4 beds 3 baths2,368 sq. ft.20 Madison Avenue, Garnerville, NY 10923
MLS# 915586Listed by: EREALTY ADVISORS, INC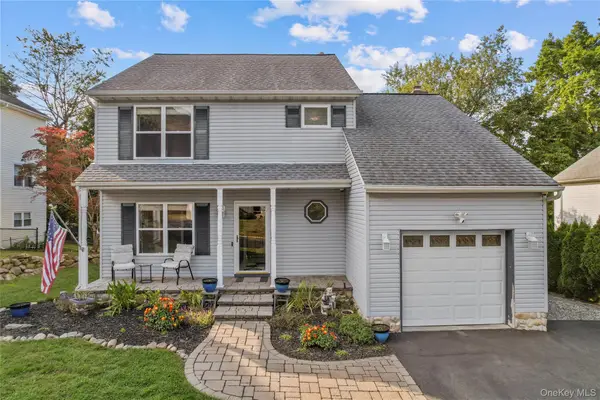 $675,000Active3 beds 3 baths1,923 sq. ft.
$675,000Active3 beds 3 baths1,923 sq. ft.30 Larkin Lane, Garnerville, NY 10923
MLS# 910455Listed by: KELLER WILLIAMS HUDSON VALLEY $490,000Pending3 beds 3 baths1,480 sq. ft.
$490,000Pending3 beds 3 baths1,480 sq. ft.5 Hester Place, Garnerville, NY 10923
MLS# 911327Listed by: COLDWELL BANKER REALTY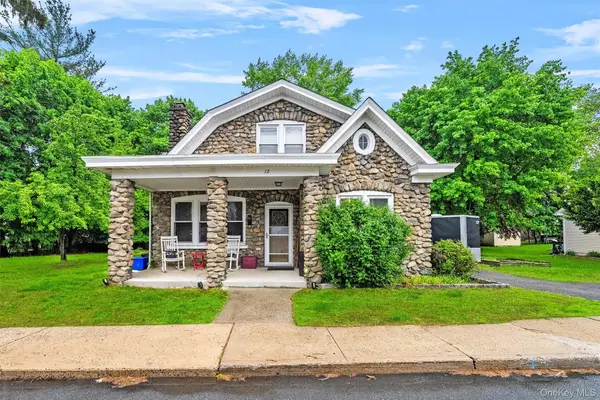 $535,000Active3 beds 2 baths1,771 sq. ft.
$535,000Active3 beds 2 baths1,771 sq. ft.12 Sand Street, Garnerville, NY 10923
MLS# 908913Listed by: CENTURY 21 ELITE REALTY
