100 Upland Drive, Garrison, NY 10524
Local realty services provided by:Better Homes and Gardens Real Estate Choice Realty
100 Upland Drive,Garrison, NY 10524
$560,999
- 5 Beds
- 2 Baths
- 1,456 sq. ft.
- Multi-family
- Pending
Listed by: kimberly arias salazar
Office: keller williams realty group
MLS#:889829
Source:OneKey MLS
Price summary
- Price:$560,999
- Price per sq. ft.:$385.3
About this home
Live in one unit and rent out the other to help cover your mortgage! Ideal for homeowners or investors! Tucked away just at little over 3 private acres along a quiet mountainside road, this beautifully maintained raised ranch offers the perfect blend of rustic charm and modern comfort. Surrounded by lush woods and natural greenery, the home features an open-concept kitchen and great room, a full walk-out lower level (not included in listed square footage), and a screened-in porch adding 336 square feet of additional living space. The level, usable land provides a peaceful, private setting, yet you're just minutes from everyday conveniences. Whether you're seeking a serene retreat or space for extended family, this property delivers flexibility and beauty in equal measure. Bonus included: enjoy exclusive access to Continental Village amenities, including a private lake with beach, tennis courts, a recreation center, and more. Downstairs unit rented month to month for $2,100/month (utilities included) starting August.
Contact an agent
Home facts
- Year built:1960
- Listing ID #:889829
- Added:157 day(s) ago
- Updated:December 21, 2025 at 08:47 AM
Rooms and interior
- Bedrooms:5
- Total bathrooms:2
- Full bathrooms:2
- Living area:1,456 sq. ft.
Heating and cooling
- Cooling:Central Air
- Heating:Baseboard, Hot Water, Oil
Structure and exterior
- Year built:1960
- Building area:1,456 sq. ft.
- Lot area:2.26 Acres
Schools
- High school:Lakeland High School
- Middle school:Lakeland-Copper Beech Middle Sch
- Elementary school:Van Cortlandtville
Utilities
- Water:Private, Well
- Sewer:Septic Tank
Finances and disclosures
- Price:$560,999
- Price per sq. ft.:$385.3
- Tax amount:$13,011 (2024)
New listings near 100 Upland Drive
- New
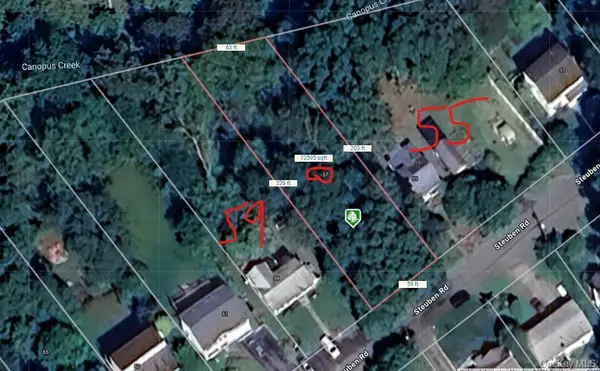 $19,000Active0.3 Acres
$19,000Active0.3 Acres57 Steuben Road, Garrison, NY 10524
MLS# 944889Listed by: COLDWELL BANKER REALTY - New
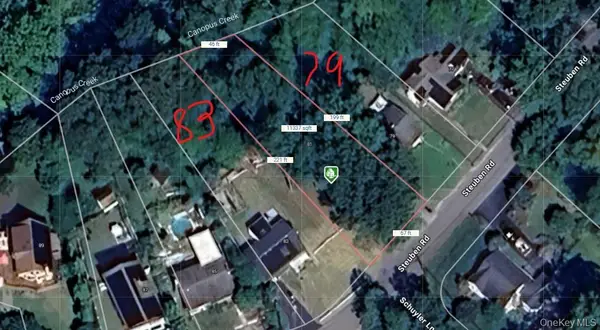 $39,000Active0.33 Acres
$39,000Active0.33 Acres81 Steuben Road, Garrison, NY 10524
MLS# 944903Listed by: COLDWELL BANKER REALTY - New
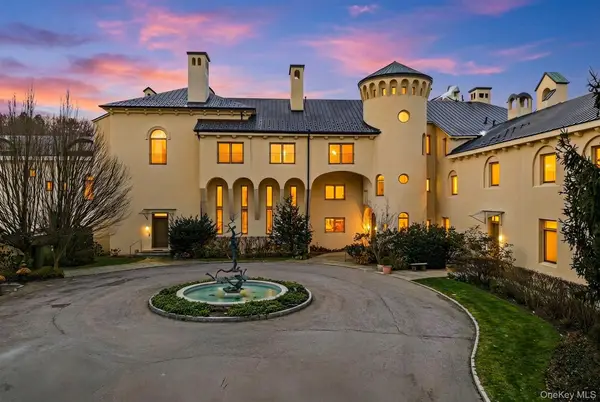 $1,625,000Active3 beds 3 baths2,700 sq. ft.
$1,625,000Active3 beds 3 baths2,700 sq. ft.42 Dicks Castle Road, Garrison, NY 10524
MLS# 944091Listed by: COLDWELL BANKER REALTY - New
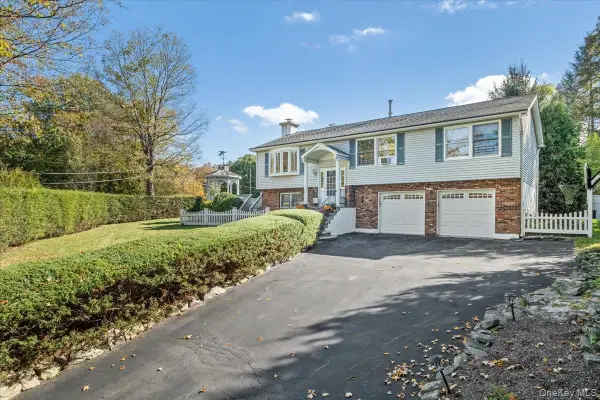 $619,000Active3 beds 2 baths1,776 sq. ft.
$619,000Active3 beds 2 baths1,776 sq. ft.9 Aqueduct Road, Garrison, NY 10524
MLS# 943195Listed by: COLDWELL BANKER REALTY - New
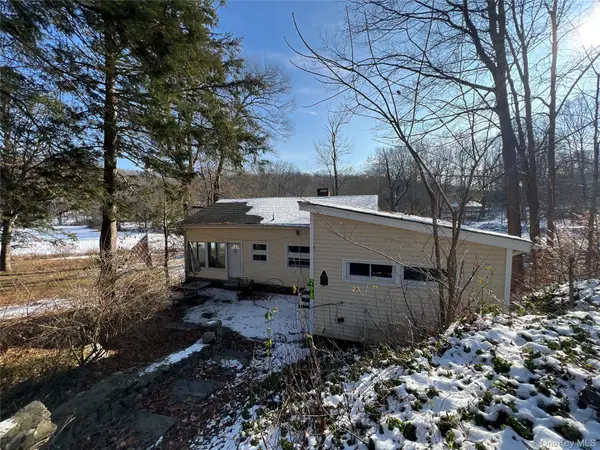 $525,000Active3 beds 2 baths1,004 sq. ft.
$525,000Active3 beds 2 baths1,004 sq. ft.298 Old Albany Post Road, Garrison, NY 10524
MLS# 938626Listed by: BAEZ REAL ESTATE, INC. 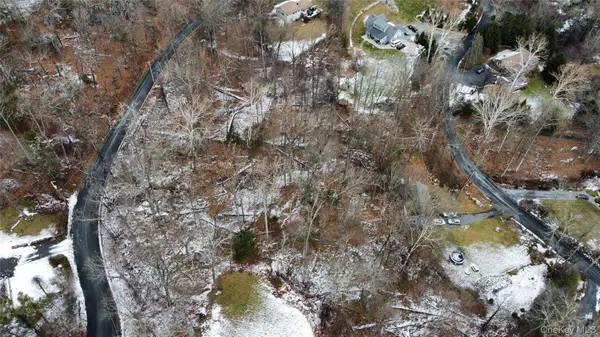 $45,000Active1.05 Acres
$45,000Active1.05 Acres32 Winston Lane, Garrison, NY 10524
MLS# 942122Listed by: EXP REALTY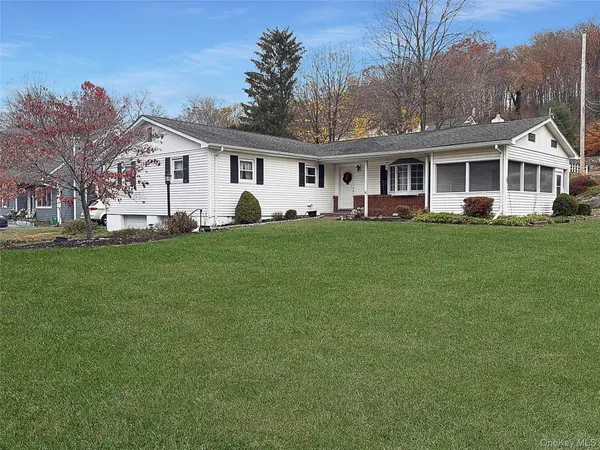 $549,000Active3 beds 2 baths1,632 sq. ft.
$549,000Active3 beds 2 baths1,632 sq. ft.112 Putnam Road, Garrison, NY 10524
MLS# 929550Listed by: HOULIHAN LAWRENCE INC.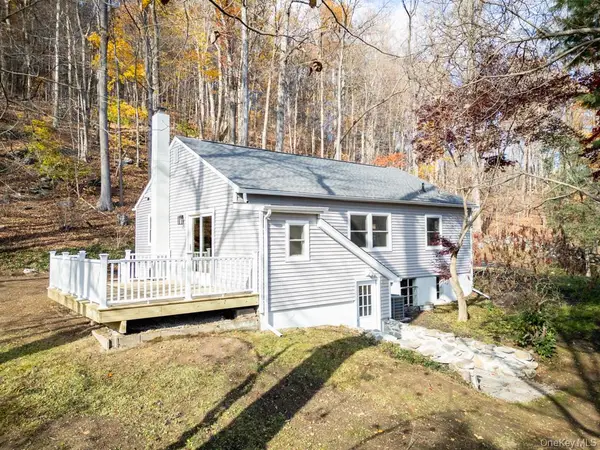 $410,000Pending2 beds 1 baths1,000 sq. ft.
$410,000Pending2 beds 1 baths1,000 sq. ft.169 Old Albany Post Road, Garrison, NY 10524
MLS# 935688Listed by: KELLER WILLIAMS REALTY PARTNER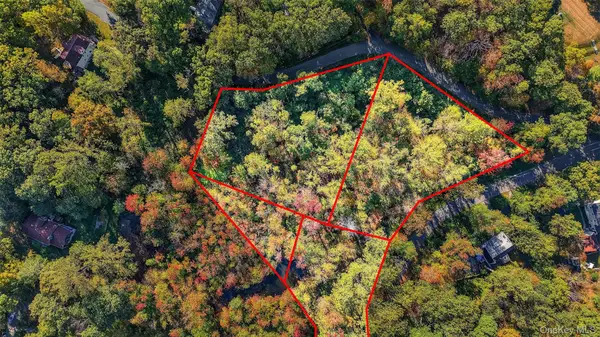 $175,000Active3.39 Acres
$175,000Active3.39 Acres50 Winston Lane, Garrison, NY 10524
MLS# 923148Listed by: CHRISTIE'S INT. REAL ESTATE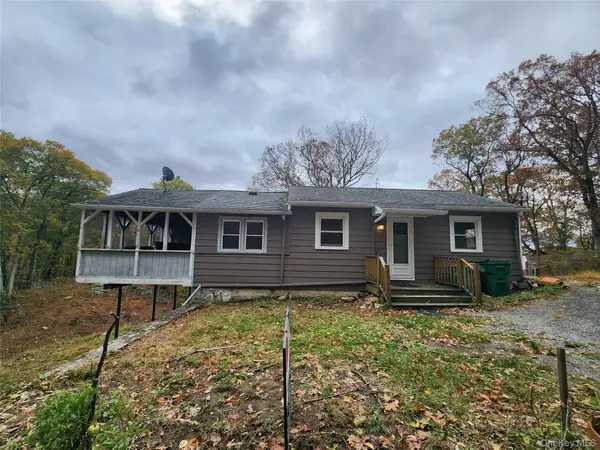 $355,000Active2 beds 1 baths1,160 sq. ft.
$355,000Active2 beds 1 baths1,160 sq. ft.39 Upland Drive, Garrison, NY 10524
MLS# 931278Listed by: RE/MAX BENCHMARK REALTY GROUP
