529 Route 9d, Garrison, NY 10524
Local realty services provided by:Better Homes and Gardens Real Estate Dream Properties
529 Route 9d,Garrison, NY 10524
$2,195,000
- 3 Beds
- 3 Baths
- 2,392 sq. ft.
- Single family
- Pending
Listed by: abbie carey
Office: houlihan lawrence inc.
MLS#:909758
Source:OneKey MLS
Price summary
- Price:$2,195,000
- Price per sq. ft.:$917.64
About this home
Welcome to this Hudson River view home that blends thoughtful design with exceptional quality. Scandinavian in inspiration, it balances form, function, and understated elegance. Warm natural finishes, and expansive glass walls create a residence that is both practical and beautiful.
The open kitchen, dining, and living area are all oriented toward the river. Douglas fir custom cabinetry, ash wood floors, and a floating concrete fireplace underscore the simplicity and strength of the design.
Upstairs, the primary suite includes a private dressing area, while two additional bedrooms all share the river view. A striking floating staircase connects all three levels, always keeping the Hudson River in view.
The full-length deck extends the living space outdoors, while the lower level opens to a screened three-season porch. Terraced gardens with flowers and fruit trees shape the landscape, with ample room for a pool if desired.
Just 70 minutes by train along the Hudson River, this home offers flexibility as a full-time residence or a weekend retreat close to hiking, dining, and the historic Village of Cold Spring.
Contact an agent
Home facts
- Year built:1963
- Listing ID #:909758
- Added:93 day(s) ago
- Updated:December 21, 2025 at 08:47 AM
Rooms and interior
- Bedrooms:3
- Total bathrooms:3
- Full bathrooms:2
- Half bathrooms:1
- Living area:2,392 sq. ft.
Heating and cooling
- Cooling:Central Air
- Heating:Forced Air, Propane
Structure and exterior
- Year built:1963
- Building area:2,392 sq. ft.
- Lot area:1.61 Acres
Schools
- High school:Haldane High School
- Middle school:Garrison School
- Elementary school:Garrison
Utilities
- Water:Well
- Sewer:Septic Tank
Finances and disclosures
- Price:$2,195,000
- Price per sq. ft.:$917.64
- Tax amount:$14,434 (2025)
New listings near 529 Route 9d
- New
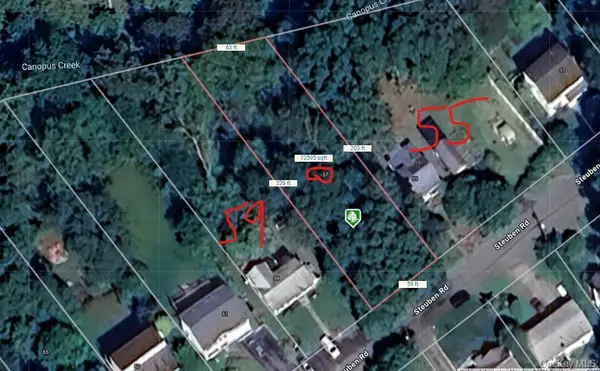 $19,000Active0.3 Acres
$19,000Active0.3 Acres57 Steuben Road, Garrison, NY 10524
MLS# 944889Listed by: COLDWELL BANKER REALTY - New
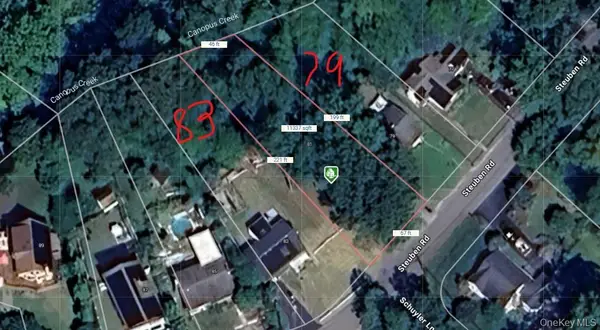 $39,000Active0.33 Acres
$39,000Active0.33 Acres81 Steuben Road, Garrison, NY 10524
MLS# 944903Listed by: COLDWELL BANKER REALTY - New
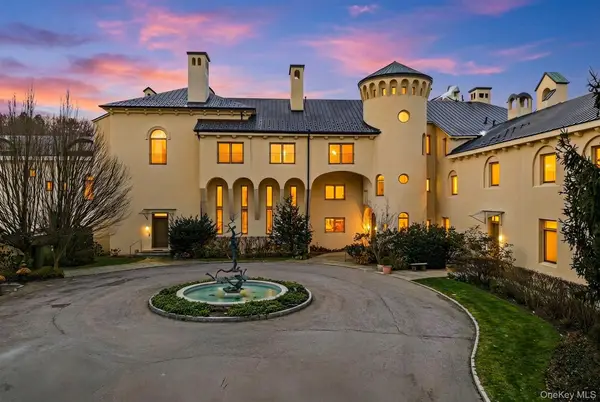 $1,625,000Active3 beds 3 baths2,700 sq. ft.
$1,625,000Active3 beds 3 baths2,700 sq. ft.42 Dicks Castle Road, Garrison, NY 10524
MLS# 944091Listed by: COLDWELL BANKER REALTY - New
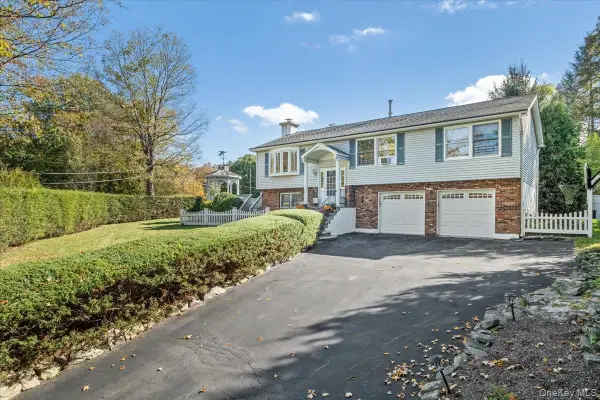 $619,000Active3 beds 2 baths1,776 sq. ft.
$619,000Active3 beds 2 baths1,776 sq. ft.9 Aqueduct Road, Garrison, NY 10524
MLS# 943195Listed by: COLDWELL BANKER REALTY - New
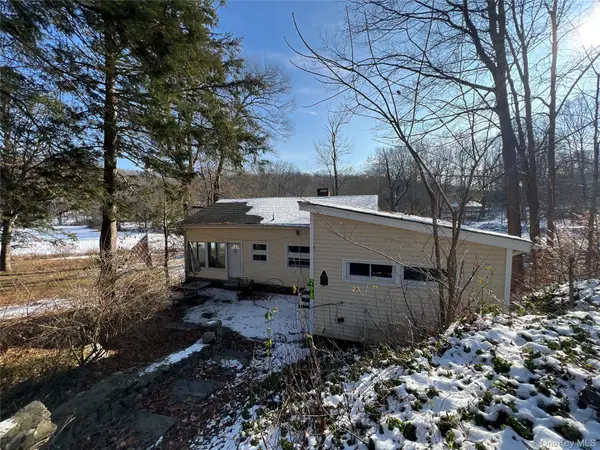 $525,000Active3 beds 2 baths1,004 sq. ft.
$525,000Active3 beds 2 baths1,004 sq. ft.298 Old Albany Post Road, Garrison, NY 10524
MLS# 938626Listed by: BAEZ REAL ESTATE, INC. 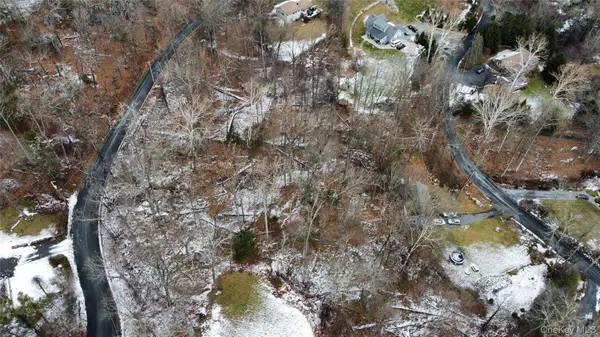 $45,000Active1.05 Acres
$45,000Active1.05 Acres32 Winston Lane, Garrison, NY 10524
MLS# 942122Listed by: EXP REALTY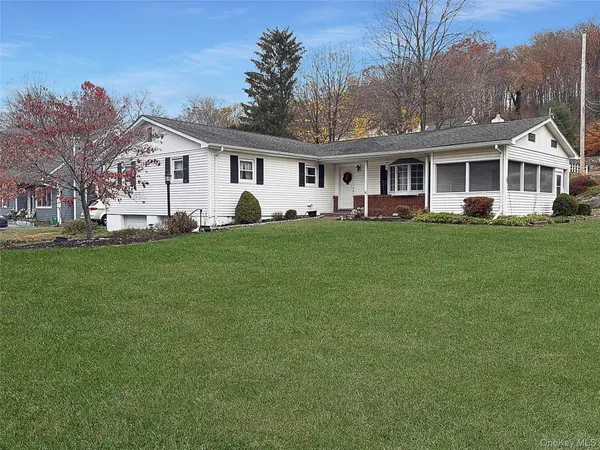 $549,000Active3 beds 2 baths1,632 sq. ft.
$549,000Active3 beds 2 baths1,632 sq. ft.112 Putnam Road, Garrison, NY 10524
MLS# 929550Listed by: HOULIHAN LAWRENCE INC.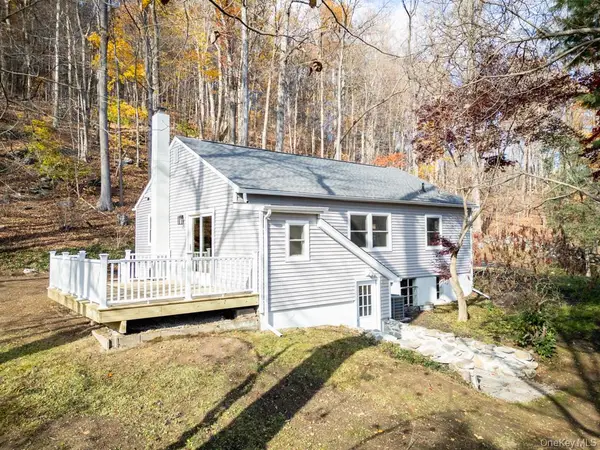 $410,000Pending2 beds 1 baths1,000 sq. ft.
$410,000Pending2 beds 1 baths1,000 sq. ft.169 Old Albany Post Road, Garrison, NY 10524
MLS# 935688Listed by: KELLER WILLIAMS REALTY PARTNER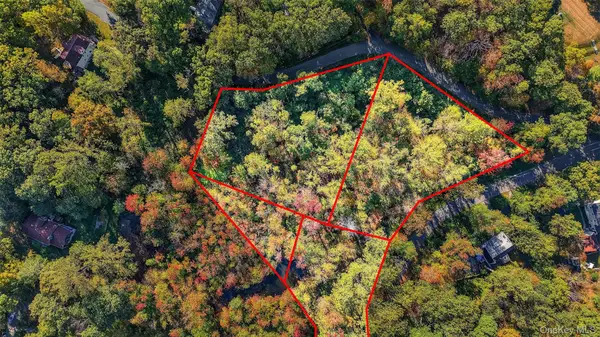 $175,000Active3.39 Acres
$175,000Active3.39 Acres50 Winston Lane, Garrison, NY 10524
MLS# 923148Listed by: CHRISTIE'S INT. REAL ESTATE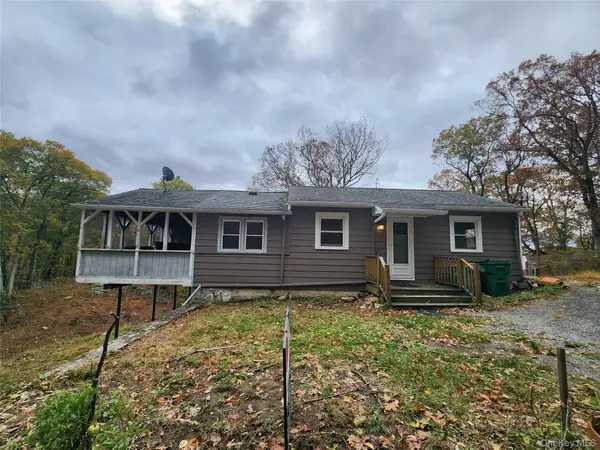 $355,000Active2 beds 1 baths1,160 sq. ft.
$355,000Active2 beds 1 baths1,160 sq. ft.39 Upland Drive, Garrison, NY 10524
MLS# 931278Listed by: RE/MAX BENCHMARK REALTY GROUP
