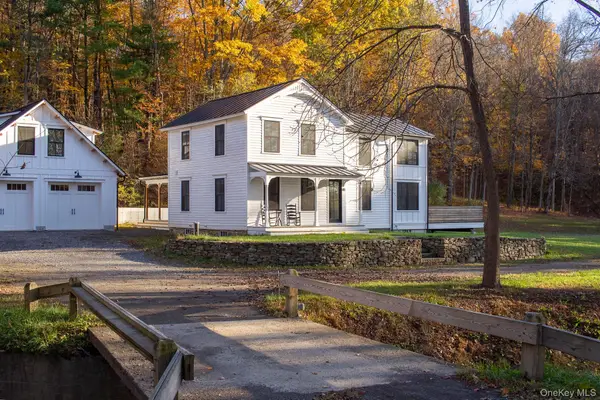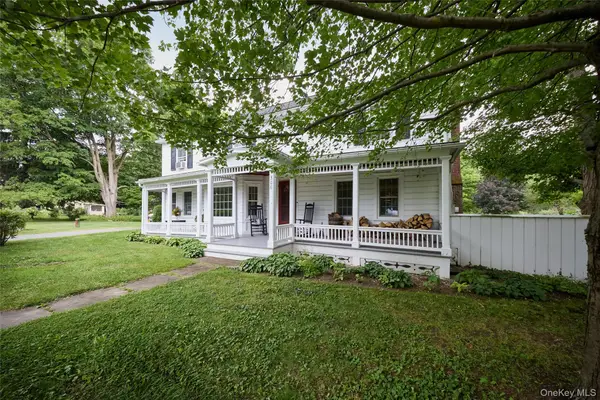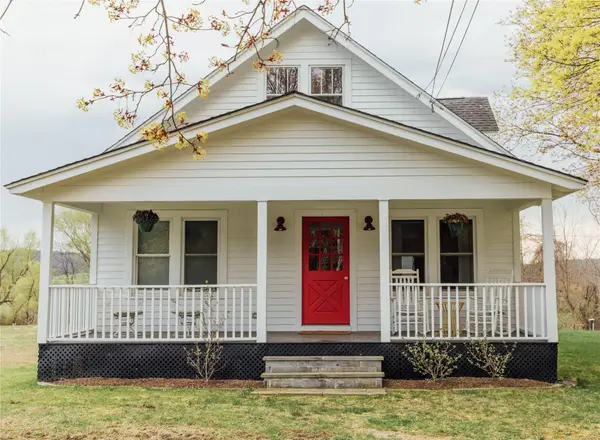54 Fowler Lake Road, Ghent, NY 12075
Local realty services provided by:Better Homes and Gardens Real Estate Safari Realty
54 Fowler Lake Road,Ghent, NY 12075
$1,175,000
- 4 Beds
- 2 Baths
- 2,505 sq. ft.
- Single family
- Pending
Listed by: annabel taylor
Office: four seasons sothebys intl
MLS#:879805
Source:OneKey MLS
Price summary
- Price:$1,175,000
- Price per sq. ft.:$469.06
About this home
Tucked away on a quiet country road, this peaceful farmhouse sits on fifteen acres of native gardens, expansive lawns, wildflower meadows, blue stone patio and porches, and private forest with trails leading to the second spring-fed pond. Enter the house through an airy mudroom, then the Great Room lays out before you. The patio and pond draw you to the far end of the room, where French doors let you out to this idyllic space. The vaulted ceiling, wood-burning stove & exposed beams add to the charm. The open kitchen was designed by a chef, with soapstone counters, a center cooking island, classic cabinetry, and multi-use oven and stove. The farmhouse sink connects the kitchen to the light-filled dining room, giving the first floor a loft-like feeling and flow.
There are two full baths on the first floor and three bedrooms, all with French doors leading out to the deck. There is a large, private living space on the second floor, which the owners use a primary bedroom. It has French doors opening out to a juliet balcony with views of the pastoral property.
Over the past fifty-five years, the house has had two owners who have lovingly cared for the property. Starting in 1970, the first owner bought more land and seamlessly added onto the original 1880’s farmhouse with new living quarters. Since 2015, the current owners renovated the house with new roofs, insulation, sheet rock, painting, electrical, two new furnaces, air conditioning, washer-dryer, water well, filter, plumbing, irrigation, stone masonry, septic, and fiber optic. They extensively relandscaped the grounds with local arborists and gardeners to cultivate perennial, native plantings, while preserving historical, specimen trees.
54 Fowler Lake Road is a turn-key property with idyllic charm. It is perfectly located, just minutes away from Art Omi, Bartlett House, Hawthorne Valley, Chatham, Kinderhook, Valatie, and 15 minutes to Hudson/Amtrak and 2 hours to NYC.
Contact an agent
Home facts
- Year built:1810
- Listing ID #:879805
- Added:145 day(s) ago
- Updated:November 13, 2025 at 03:28 AM
Rooms and interior
- Bedrooms:4
- Total bathrooms:2
- Full bathrooms:2
- Living area:2,505 sq. ft.
Heating and cooling
- Cooling:Central Air
Structure and exterior
- Year built:1810
- Building area:2,505 sq. ft.
- Lot area:14.72 Acres
Schools
- High school:Chatham High School
- Middle school:Chatham Middle School
- Elementary school:Mary E Dardess Elementary School
Utilities
- Water:Well
- Sewer:Septic Tank
Finances and disclosures
- Price:$1,175,000
- Price per sq. ft.:$469.06
- Tax amount:$8,950 (2024)
New listings near 54 Fowler Lake Road
- New
 $1,475,000Active4 beds 3 baths2,204 sq. ft.
$1,475,000Active4 beds 3 baths2,204 sq. ft.48 Konig Road, Ghent, NY 12075
MLS# 934501Listed by: GABEL REAL ESTATE  $1,250,000Pending4 beds 3 baths2,500 sq. ft.
$1,250,000Pending4 beds 3 baths2,500 sq. ft.306 County Route 21c, Ghent, NY 12075
MLS# 907325Listed by: BROWN HARRIS STEVENS HV LLC $579,900Active3 beds 2 baths2,100 sq. ft.
$579,900Active3 beds 2 baths2,100 sq. ft.422 County Route 9, Ghent, NY 12075
MLS# 855817Listed by: HOULIHAN LAWRENCE, INC
