3 Fairview Lane, Glen Cove, NY 11542
Local realty services provided by:Better Homes and Gardens Real Estate Dream Properties
Listed by: amalia e. makroglou
Office: shore estates realty inc
MLS#:883744
Source:OneKey MLS
Price summary
- Price:$2,495,000
- Price per sq. ft.:$471.91
About this home
Stunning professionally designed and renovated 5 bed 5bth brick and siding colonial. No expense spared in this immaculate over 5000 sf modern open floor plan water view home. Sundrenched two story formal living room with marble fireplace open to the designer formal dining room which leads into the chef's dream eat in kitchen with professional appliances (over 100k appliance package Thermador, Viking, Sub Zero, Cafe)11 foot island, 48" range and hidden pantry. Vaulted ceiling family room with a stone wood burning fireplace and modern wet bar with wine refrigerator and an undercounter beverage fridge. New covered outdoor patio with outdoor kitchen. First floor office, guest room, laundry room and second primary with own bath. Full finished basement with outside entrance. Second floor bonus/game room with dry bar, pool table with sliders to the balcony with amazing water views and sunsets. Huge primary wing which consists of the bedroom with sliders to the balcony. The spa bath is truly a sanctuary with a freestanding jetted tub, oversized shower with jets and rainfall shower head and an extra large double vanity. The primary custom 300 sf closet is what dreams are made of. There is also another large bedroom on the second floor and another bath. New heating and cooling systems, new garage door new sprinklers, new roof, new brick, new siding. Oversized driveway with pavers. New outdoor patio with pavers. New large format ceramic floors and solid wide plank Brazilian white oak throughout. All new solid interior doors. All within the Red Spring Manor private beach Association in the Estates section of Glen Cove with private beach access. HOA $800 annually. Truly a masterpiece. Won't last...
Contact an agent
Home facts
- Year built:1960
- Listing ID #:883744
- Added:226 day(s) ago
- Updated:February 12, 2026 at 06:28 PM
Rooms and interior
- Bedrooms:5
- Total bathrooms:5
- Full bathrooms:5
- Living area:5,287 sq. ft.
Heating and cooling
- Cooling:Central Air
- Heating:Forced Air
Structure and exterior
- Year built:1960
- Building area:5,287 sq. ft.
- Lot area:0.49 Acres
Schools
- High school:Glen Cove High School
- Middle school:Robert M Finley Middle School
- Elementary school:Landing School
Utilities
- Water:Public
- Sewer:Cesspool
Finances and disclosures
- Price:$2,495,000
- Price per sq. ft.:$471.91
- Tax amount:$24,000 (2024)
New listings near 3 Fairview Lane
- Open Sat, 11am to 1pmNew
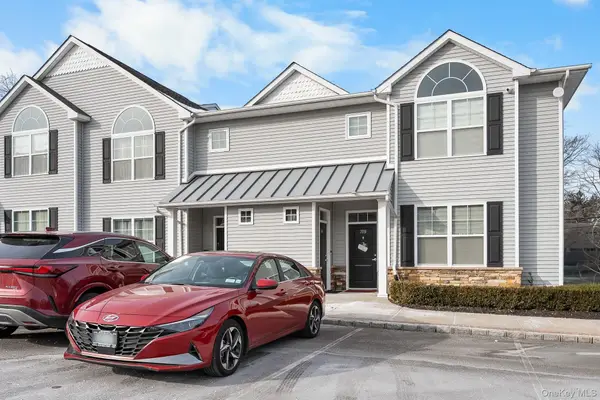 $675,000Active2 beds 2 baths1,362 sq. ft.
$675,000Active2 beds 2 baths1,362 sq. ft.709 Breton Way, Glen Cove, NY 11542
MLS# 955832Listed by: JMRENY - Open Sun, 11am to 1pmNew
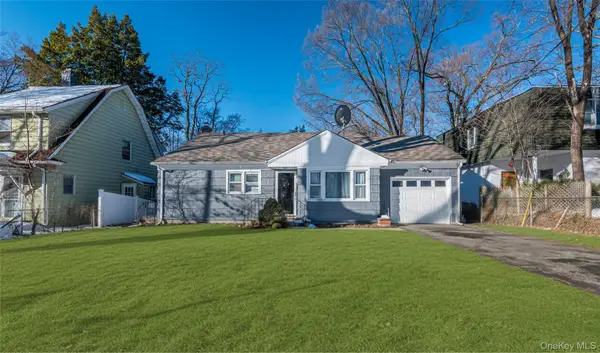 $699,999Active5 beds 2 baths
$699,999Active5 beds 2 baths24 Jackson Street, Glen Cove, NY 11542
MLS# 944058Listed by: COMPASS GREATER NY LLC - New
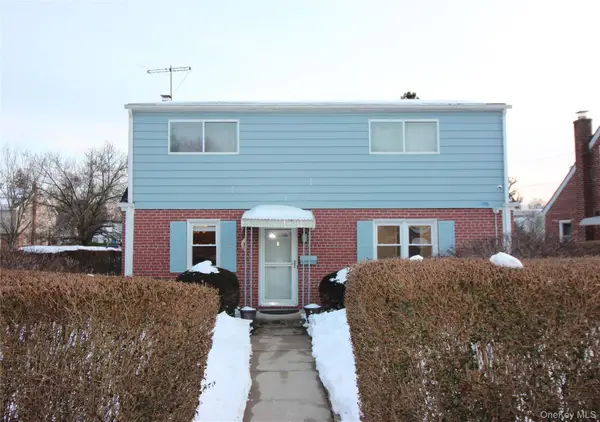 $749,000Active5 beds 2 baths1,502 sq. ft.
$749,000Active5 beds 2 baths1,502 sq. ft.1 Pine Place, Glen Cove, NY 11542
MLS# 957711Listed by: ROSEWOOD HOMESREALTY - Open Sat, 1 to 3pmNew
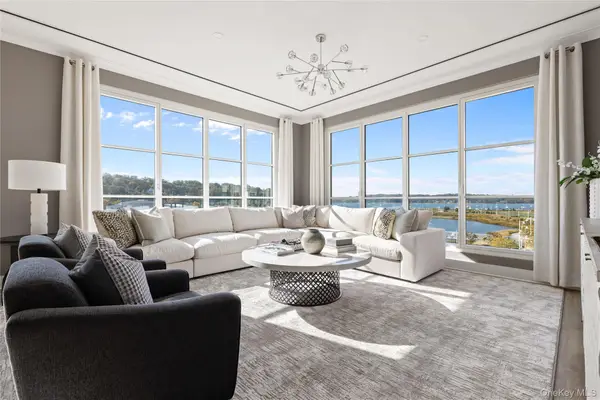 $2,295,000Active3 beds 3 baths1,986 sq. ft.
$2,295,000Active3 beds 3 baths1,986 sq. ft.100 Garvies Point Road #1036, Glen Cove, NY 11542
MLS# 958087Listed by: DOUGLAS ELLIMAN REAL ESTATE - Open Sat, 1 to 3pmNew
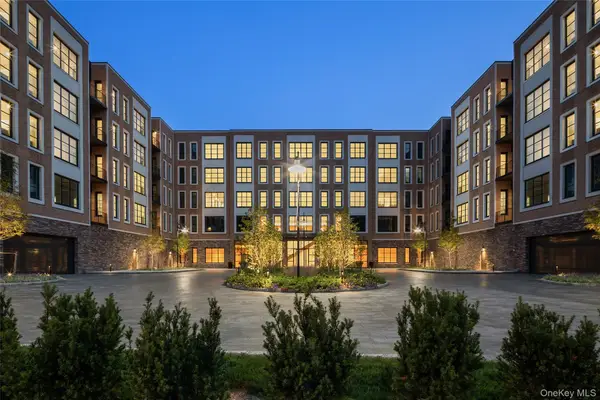 $1,799,000Active3 beds 3 baths1,924 sq. ft.
$1,799,000Active3 beds 3 baths1,924 sq. ft.100 Garvies Point Road #1301, Glen Cove, NY 11542
MLS# 936271Listed by: DOUGLAS ELLIMAN REAL ESTATE - Open Sat, 1 to 3pmNew
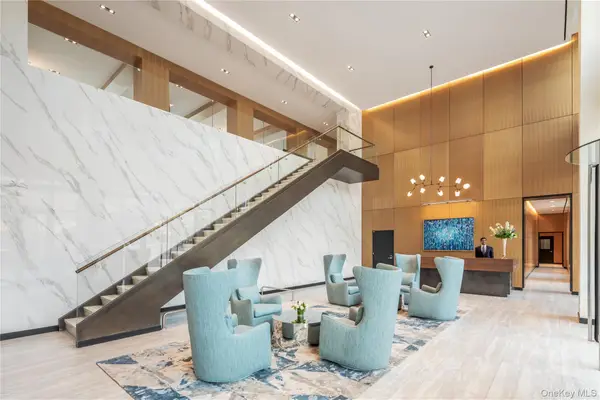 $699,000Active1 beds 1 baths906 sq. ft.
$699,000Active1 beds 1 baths906 sq. ft.100 Garvies Point Road #1001, Glen Cove, NY 11542
MLS# 958076Listed by: DOUGLAS ELLIMAN REAL ESTATE - Open Sat, 1 to 3pmNew
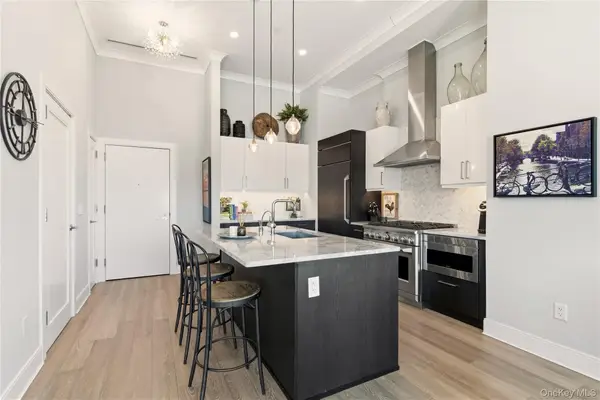 $1,099,000Active2 beds 2 baths1,283 sq. ft.
$1,099,000Active2 beds 2 baths1,283 sq. ft.100 Garvies Point Road #1033, Glen Cove, NY 11542
MLS# 957314Listed by: DOUGLAS ELLIMAN REAL ESTATE - Open Sun, 12 to 2pm
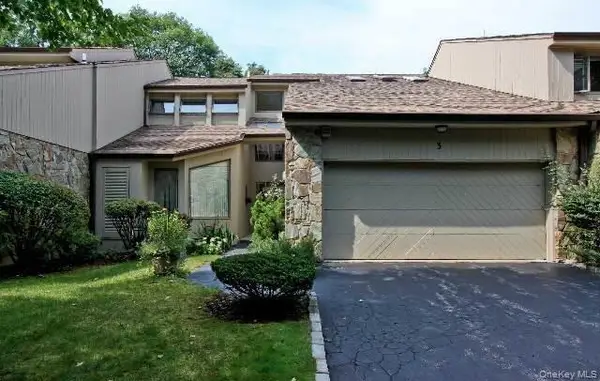 $1,488,000Active4 beds 4 baths4,100 sq. ft.
$1,488,000Active4 beds 4 baths4,100 sq. ft.3 Willada Lane, Glen Cove, NY 11542
MLS# 955447Listed by: DANIEL GALE SOTHEBYS INTL RLTY 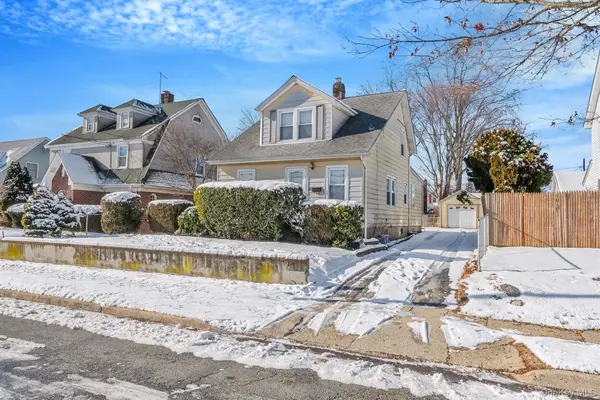 $649,000Active4 beds 2 baths1,316 sq. ft.
$649,000Active4 beds 2 baths1,316 sq. ft.36 Frost Pond Road, Glen Cove, NY 11542
MLS# 953246Listed by: CORDEIRA HOMES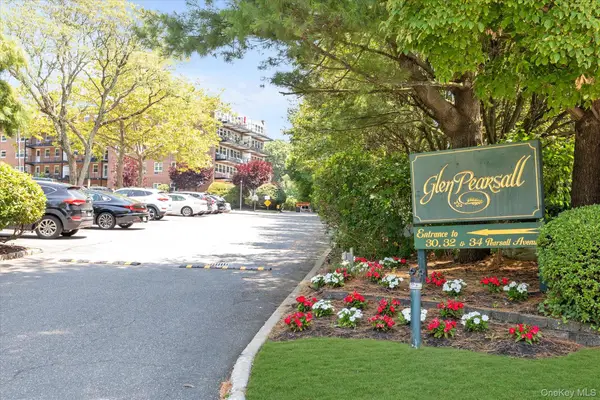 $309,990Active1 beds 1 baths765 sq. ft.
$309,990Active1 beds 1 baths765 sq. ft.32 Pearsall Avenue #3F, Glen Cove, NY 11542
MLS# 952878Listed by: DOUGLAS ELLIMAN REAL ESTATE

