5 Cedar Lane, Glen Cove, NY 11542
Local realty services provided by:Better Homes and Gardens Real Estate Green Team
5 Cedar Lane,Glen Cove, NY 11542
$3,295,000
- 6 Beds
- 8 Baths
- 7,594 sq. ft.
- Single family
- Active
Listed by:regina rogers
Office:douglas elliman real estate
MLS#:864320
Source:OneKey MLS
Price summary
- Price:$3,295,000
- Price per sq. ft.:$433.9
About this home
Leahead – Museum-quality, sophisticated heating and cooling systems. A Gold Coast Water View Masterpiece with Exclusive Beach Rights. A rare and remarkable 1896 water view estate in Glen Cove’s prestigious Red Spring Colony, offering exclusive beach rights to Red Spring Colony Beach. This lovingly restored mansion seamlessly blends historic grandeur with modern luxury on 1.34 acres of landscaped gardens, tranquil woodlands, a sparkling pool with waterfall, a spa, overlooking the Long Island Sound. With a story as rich as its architecture, Leahead was originally built by Henry W. J. Bucknall, an English-born businessman and successful cork importer. In 1897, Bucknall purchased a five-acre parcel in what was then a newly forming enclave for New York’s elite. He named the estate Leahead after his ancestral home in England, becoming one of the first to settle in what would become the highly sought-after Red Spring Colony. The home itself remains a tribute to the craftsmanship of its era, featuring gleaming hardwood floors, intricately carved wood paneling, high coffered and open-beam ceilings, and six exquisite fireplaces. Leaded-glass windows and enormous original pocket doors, designed to complement the architectural character of each room, offer a sense of elegance and continuity throughout. These grand interior spaces are ideal for entertaining on a large scale, yet equally suited to comfortable everyday living. At the heart of the home lies the impressive reception hall, crowned by a large skylight that fills the space with natural light. From here, the residence unfolds into a magnificent banquet hall with a barrel-vaulted ceiling, a monumental limestone fireplace, and French doors that open onto a terrace. The adjoining formal living room features its own fireplace, a large bay window, and additional French doors leading to another patio with panoramic water views. An arched staircase rises gracefully to a balcony library set above the paneled great room with a secret door to the powder room. The home’s vast basement includes staff quarters and significant storage space, offering additional flexibility for a variety of uses. At approximately 5,811 square feet (not including basement), this exceptional residence offers an irreplaceable combination of character, size, location, and luxury. It is also an Energy Star-certified home with a sophisticated, computer-controlled central heating and cooling system that ensures comfort year-round. Generator, new oil tank 2025. More than just a home, Leahead is a legacy estate—an extraordinary piece of Long Island’s Gold Coast history, now ready to be enjoyed for generations to come. Guest Quarters — private three-room guest suite with 1.5 baths. View 3D tour and Floor Plan.
Contact an agent
Home facts
- Year built:1896
- Listing ID #:864320
- Added:132 day(s) ago
- Updated:September 30, 2025 at 03:41 PM
Rooms and interior
- Bedrooms:6
- Total bathrooms:8
- Full bathrooms:7
- Half bathrooms:1
- Living area:7,594 sq. ft.
Heating and cooling
- Cooling:Central Air, Ductless, ENERGY STAR Qualified Equipment
- Heating:Baseboard, Ducts, Heat Pump, Hot Water, Oil, Passive Solar, Propane, Steam
Structure and exterior
- Year built:1896
- Building area:7,594 sq. ft.
- Lot area:1.34 Acres
Schools
- High school:Glen Cove High School
- Middle school:Robert M Finley Middle School
- Elementary school:Deasy School
Utilities
- Water:Public, Water Available
- Sewer:Cesspool
Finances and disclosures
- Price:$3,295,000
- Price per sq. ft.:$433.9
- Tax amount:$45,928 (2025)
New listings near 5 Cedar Lane
- Open Wed, 11am to 12:30pmNew
 $1,775,000Active5 beds 5 baths3,579 sq. ft.
$1,775,000Active5 beds 5 baths3,579 sq. ft.135 Piping Rock Road, Locust Valley, NY 11560
MLS# 917375Listed by: DANIEL GALE SOTHEBYS INTL RLTY - New
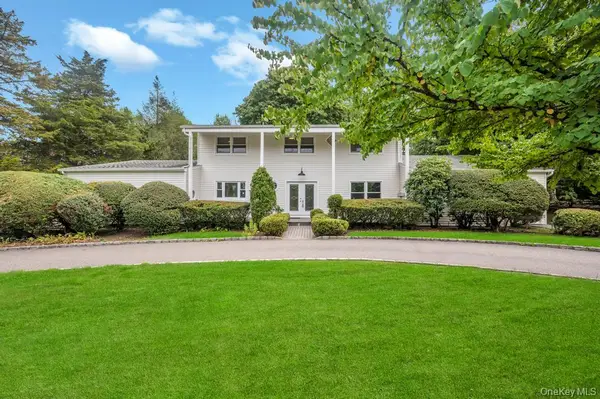 $1,350,000Active6 beds 5 baths3,780 sq. ft.
$1,350,000Active6 beds 5 baths3,780 sq. ft.4 Cosgrove Drive, Glen Cove, NY 11542
MLS# 907784Listed by: LAFFEY REAL ESTATE - New
 $781,000Active-- beds -- baths2,748 sq. ft.
$781,000Active-- beds -- baths2,748 sq. ft.31 4th Street, Glen Cove, NY 11542
MLS# 917046Listed by: VYLLA HOME - New
 $779,000Active4 beds 2 baths
$779,000Active4 beds 2 baths8 Fox Street, Glen Cove, NY 11542
MLS# 914626Listed by: DOUGLAS ELLIMAN REAL ESTATE  $1,649,900Active5 beds 5 baths3,700 sq. ft.
$1,649,900Active5 beds 5 baths3,700 sq. ft.1 Ellen Court, Glen Cove, NY 11542
MLS# 913891Listed by: BRANCH REAL ESTATE GROUP $1,850,000Active4 beds 3 baths3,172 sq. ft.
$1,850,000Active4 beds 3 baths3,172 sq. ft.35 Highland Road, Glen Cove, NY 11542
MLS# 913197Listed by: DANIEL GALE SOTHEBYS INTL RLTY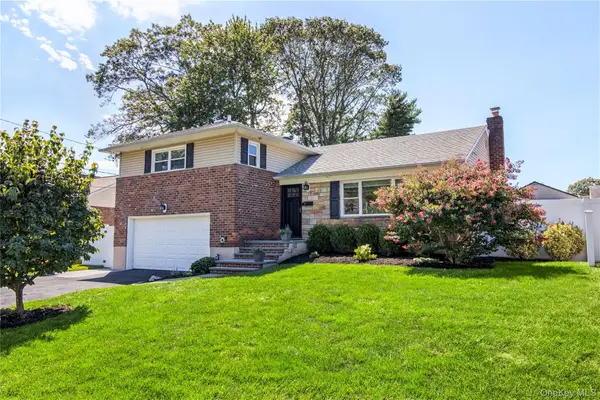 $999,000Active3 beds 2 baths1,694 sq. ft.
$999,000Active3 beds 2 baths1,694 sq. ft.7 Driftwood Drive, Glen Cove, NY 11542
MLS# 913546Listed by: COMPASS GREATER NY LLC- Open Sat, 12 to 4pm
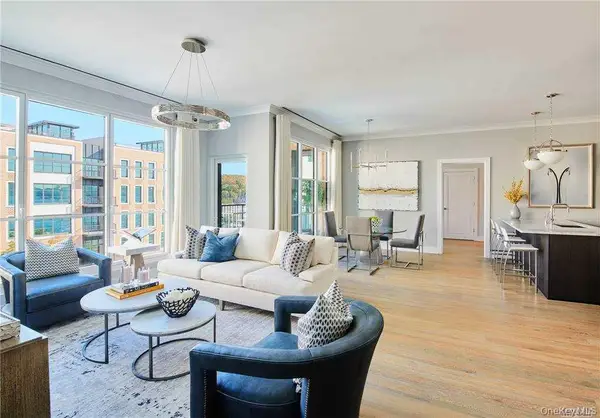 $1,550,000Active2 beds 3 baths1,458 sq. ft.
$1,550,000Active2 beds 3 baths1,458 sq. ft.100 Garvies Point Road #1202, Glen Cove, NY 11542
MLS# 912591Listed by: DOUGLAS ELLIMAN REAL ESTATE 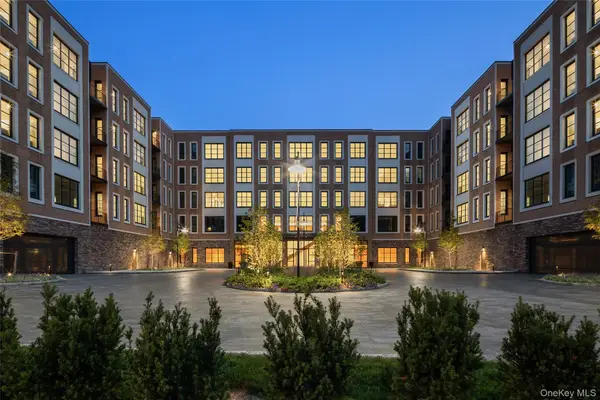 $1,425,000Active2 beds 3 baths1,468 sq. ft.
$1,425,000Active2 beds 3 baths1,468 sq. ft.100 Garvies Point Road #1102, Glen Cove, NY 11542
MLS# 909905Listed by: DOUGLAS ELLIMAN REAL ESTATE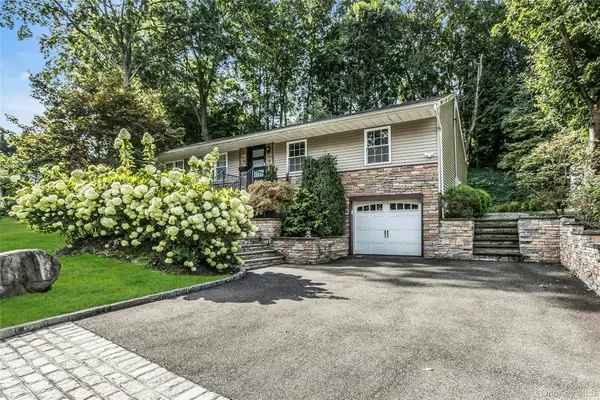 $989,000Active3 beds 2 baths1,294 sq. ft.
$989,000Active3 beds 2 baths1,294 sq. ft.5 Meadowfield Lane, Glen Cove, NY 11542
MLS# 908515Listed by: DOUGLAS ELLIMAN REAL ESTATE
