30 Roslyn Drive, Glen Head, NY 11545
Local realty services provided by:Better Homes and Gardens Real Estate Dream Properties
30 Roslyn Drive,Glen Head, NY 11545
$1,895,000
- 5 Beds
- 4 Baths
- 3,280 sq. ft.
- Single family
- Pending
Listed by: derek j. greene
Office: greene realty group
MLS#:900346
Source:OneKey MLS
Price summary
- Price:$1,895,000
- Price per sq. ft.:$577.74
About this home
Welcome to 30 Roslyn Drive in Glen Head. Nestled in a quiet neighborhood on a quarter-acre, with award winning North Shore schools! This fully reconstructed and expanded ranch boasts living space bathed in natural light, with high ceilings throughout. Your new home is finished with the highest quality materials. The exterior is cladded in Hardie siding, stone, and Azek trim and details that will stand the test of time with low maintenance. Beautiful and efficient Andersen windows and doors throughout. Inside you’ll find wide-plank solid white oak floors, solid wood doors, and custom moldings. Through the front door, the vaulted foyer leads to the great room, with a half-bath in the hall, in addition to an extra room that works perfectly as an office / den / playroom / or 5th bedroom! The open great room stuns with 16ft cathedral ceilings and natural light from the skylights and a wall of windows and french doors to the back patio.
The space is laid out with a natural flow from the living room to dining, and then kitchen. The living room includes built-in bookshelves on either side of the 6ft gas fireplace, centered on a chandelier, with an included 85 inch ‘picture’ TV! A second chandelier is centered in the dining area. The kitchen is equipped with commercial grade appliances, including a 4ft gas range with double oven and 4ft refrigerator. The large center island offers plenty of space for meal prep and casual dining, all with quartz surfaces and backsplash. A spacious pantry along with a wine / beverage center and coffee bar complete the kitchen. Off the kitchen a hallway brings you through to the primary suite and three additional bedrooms, full bath, laundry center, as well as access to the 2-car garage and
large finished basement. The primary suite, also with high ceilings, includes a large walk-in closet, second closet, and ensuite bath complete with double vanity and curbless entry to the multi-head shower and freestanding soaking tub. Not to be overlooked, the expansive finished basement with full-height ceilings includes a full bathroom, closets and shelves for storage, and plenty of living space to use however best fits your needs. This home is loaded with extras, with top notch tech and energy efficiency features. Heating and cooling is served by two zones; one for the living spaces, another for bedrooms and baths. Both
zones are driven by state of the art heat pump technology. A high efficiency tankless water heater with recirculation provides instant hot water throughout the home. All light switches are wifi capable for optional control with Siri / Alexa / Google / etc. An electric vehicle charging port provides fastest vehicle charging. The included sprinkler system is wifi / app controlled. Just a short walk to restaurants, schools, new library, cafes, deli/markets, and the LIRR. The spacious backyard is ready for your personal touches, with room for a pool! This versatile home is perfect for families or empty nesters alike.
Contact an agent
Home facts
- Year built:2025
- Listing ID #:900346
- Added:94 day(s) ago
- Updated:November 15, 2025 at 09:25 AM
Rooms and interior
- Bedrooms:5
- Total bathrooms:4
- Full bathrooms:3
- Half bathrooms:1
- Living area:3,280 sq. ft.
Heating and cooling
- Cooling:Central Air, ENERGY STAR Qualified Equipment
- Heating:Forced Air, Heat Pump
Structure and exterior
- Year built:2025
- Building area:3,280 sq. ft.
- Lot area:0.27 Acres
Schools
- High school:North Shore Senior High School
- Middle school:North Shore Middle School
- Elementary school:Glen Head Elementary School
Utilities
- Water:Public
- Sewer:Septic Tank
Finances and disclosures
- Price:$1,895,000
- Price per sq. ft.:$577.74
- Tax amount:$14,623 (2024)
New listings near 30 Roslyn Drive
- Open Sat, 12 to 2pmNew
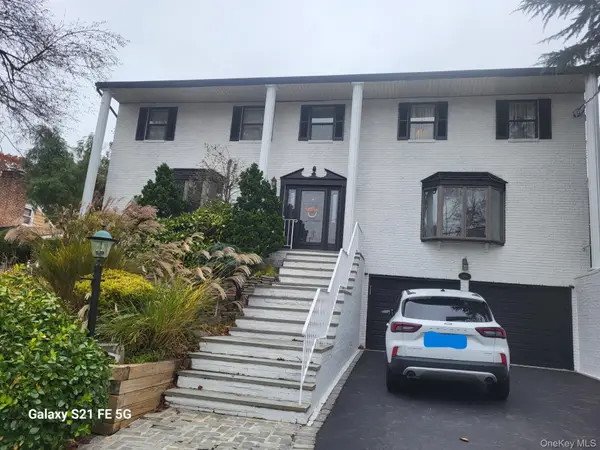 $1,875,000Active4 beds 3 baths2,982 sq. ft.
$1,875,000Active4 beds 3 baths2,982 sq. ft.2 Coolidge Avenue #T, Glen Head, NY 11545
MLS# 935371Listed by: DOUGLAS ELLIMAN REAL ESTATE - Open Sat, 12 to 2pmNew
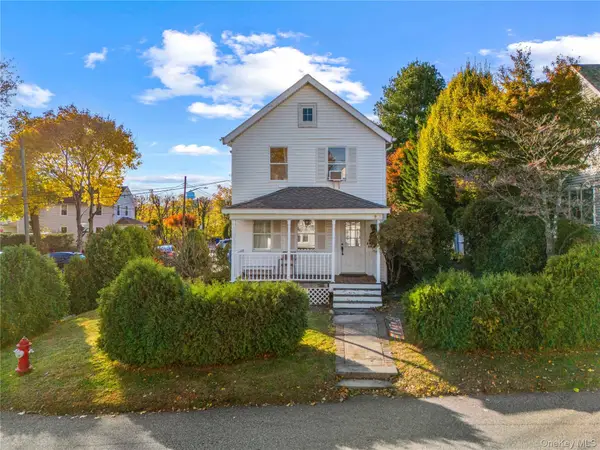 $928,000Active4 beds 2 baths1,846 sq. ft.
$928,000Active4 beds 2 baths1,846 sq. ft.9 Hillside Avenue, Glen Head, NY 11545
MLS# 935284Listed by: B SQUARE REALTY - New
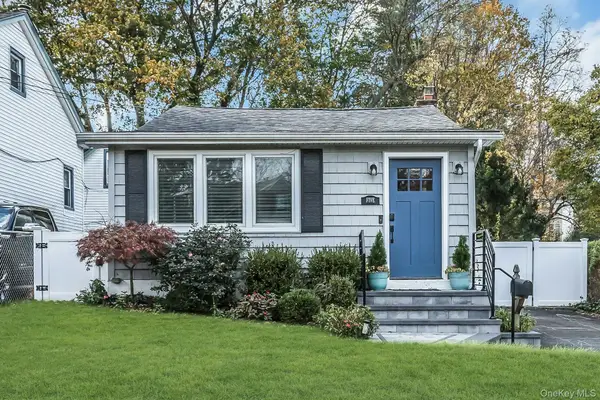 $749,000Active2 beds 2 baths1,180 sq. ft.
$749,000Active2 beds 2 baths1,180 sq. ft.5 Cody Avenue, Glen Head, NY 11545
MLS# 933210Listed by: COMPASS GREATER NY LLC 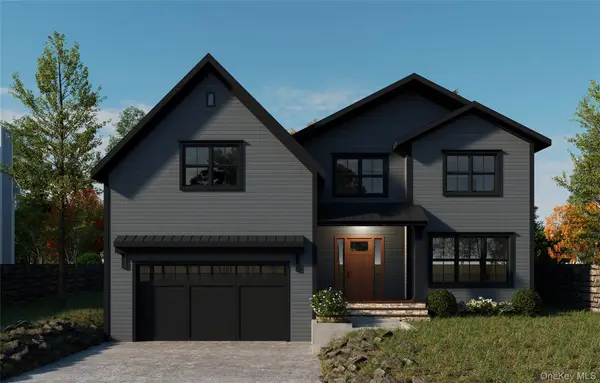 $2,995,000Active4 beds 5 baths4,365 sq. ft.
$2,995,000Active4 beds 5 baths4,365 sq. ft.734 Motts Cove Road N, Glen Head, NY 11545
MLS# 931033Listed by: MARC B UNDERBERG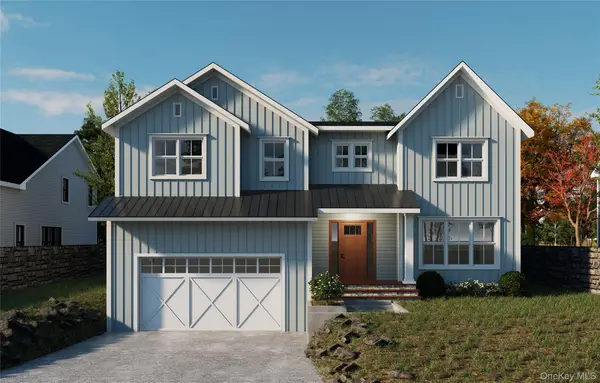 $2,995,000Active4 beds 5 baths4,433 sq. ft.
$2,995,000Active4 beds 5 baths4,433 sq. ft.732 Motts Cove Road N, Glen Head, NY 11545
MLS# 931034Listed by: MARC B UNDERBERG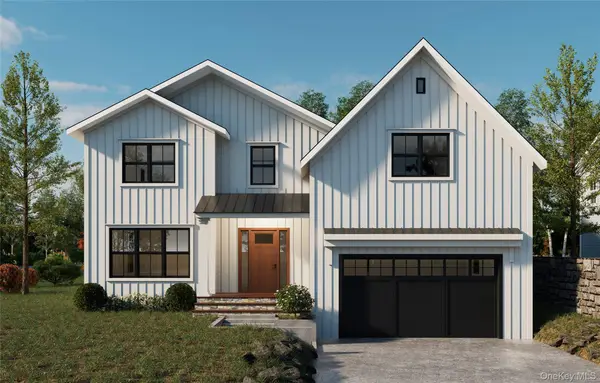 $2,995,000Active4 beds 5 baths4,365 sq. ft.
$2,995,000Active4 beds 5 baths4,365 sq. ft.730 Motts Cove Road N, Glen Head, NY 11545
MLS# 931035Listed by: MARC B UNDERBERG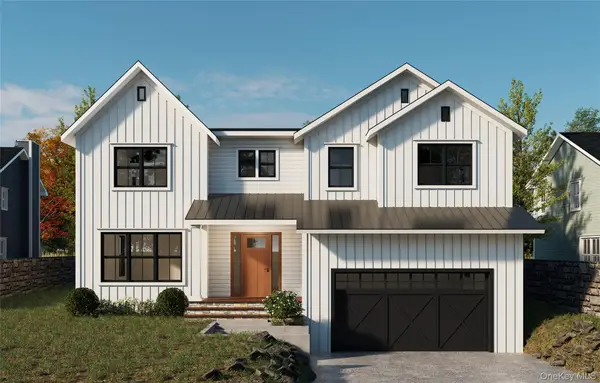 $2,995,000Pending4 beds 5 baths4,433 sq. ft.
$2,995,000Pending4 beds 5 baths4,433 sq. ft.736 Motts Cove Road N, Glen Head, NY 11545
MLS# 820872Listed by: MARC B UNDERBERG- Open Sat, 12 to 2pm
 $888,000Active3 beds 3 baths2,200 sq. ft.
$888,000Active3 beds 3 baths2,200 sq. ft.31 The Glen #31, Glen Head, NY 11545
MLS# 930046Listed by: DANIEL GALE SOTHEBYS INTL RLTY - Open Sun, 2 to 4pm
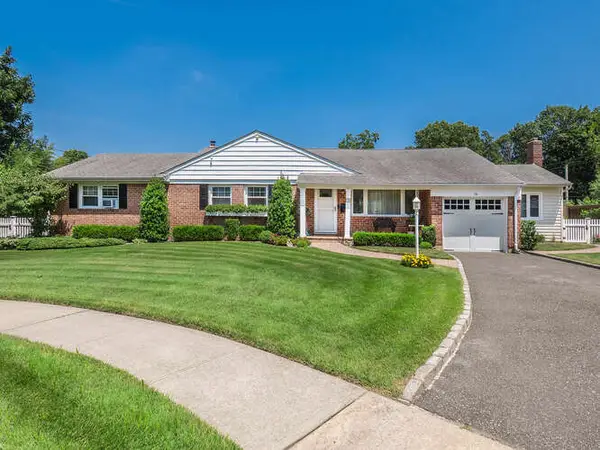 $1,250,000Active4 beds 2 baths2,115 sq. ft.
$1,250,000Active4 beds 2 baths2,115 sq. ft.14 Harbor Lane, Glen Head, NY 11545
MLS# 927117Listed by: DANIEL GALE SOTHEBYS INTL RLTY 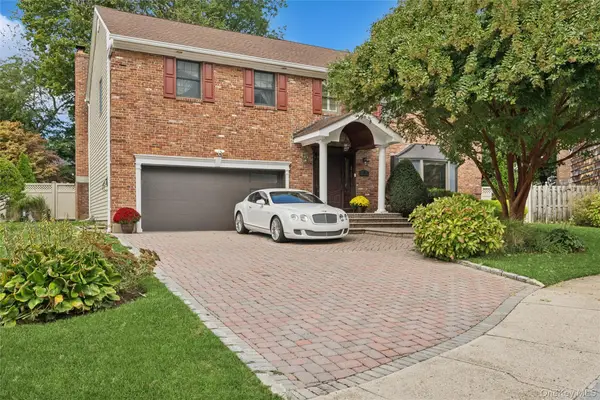 $1,599,000Pending5 beds 4 baths2,957 sq. ft.
$1,599,000Pending5 beds 4 baths2,957 sq. ft.18 Knoll Lane, Glen Head, NY 11545
MLS# 923442Listed by: DOUGLAS ELLIMAN REAL ESTATE
