264-37A Langston Avenue #A, Glen Oaks, NY 11004
Local realty services provided by:Better Homes and Gardens Real Estate Choice Realty
264-37A Langston Avenue #A,Glen Oaks, NY 11004
$299,999
- 1 Beds
- 1 Baths
- 585 sq. ft.
- Co-op
- Active
Listed by: dorothy p. powell sres
Office: realty pros plus inc
MLS#:937352
Source:OneKey MLS
Price summary
- Price:$299,999
- Price per sq. ft.:$512.82
About this home
BRANBD NEW 1st floor unit from top-to-bottom!!! Welcome to Glen Oaks Village! A lush 110 acre, garden-style coop community nestled on the NE edge of Queens with abundant green space, walking paths, tennis, pickleball court, playground, dog park and the option of indoor parking. This unit has just been 100% updated by a top notch, well regarded local contractor. New Everything: Carpet, paint, kitchen cabinets, appliances, counter tops, backsplash, bathroom fixtures, and custom tile work! Move right in. Appliance warranties and workmanship paperwork avail. for reference/etc. Unit owned by the same family for over 30 decades. Unit faces open space/courtyard with convenient parking right behind unit. Commuter friendly hamlet with top rated school and just down the block from /Queens County Farm. Won't last!
Contact an agent
Home facts
- Year built:1950
- Listing ID #:937352
- Added:50 day(s) ago
- Updated:January 09, 2026 at 12:04 PM
Rooms and interior
- Bedrooms:1
- Total bathrooms:1
- Full bathrooms:1
- Living area:585 sq. ft.
Heating and cooling
- Heating:Hot Water
Structure and exterior
- Year built:1950
- Building area:585 sq. ft.
Schools
- High school:Martin Van Buren High School
- Middle school:Irwin Altman Middle School 172
- Elementary school:Ps 186 Castlewood
Utilities
- Water:Public
- Sewer:Public Sewer
Finances and disclosures
- Price:$299,999
- Price per sq. ft.:$512.82
New listings near 264-37A Langston Avenue #A
- New
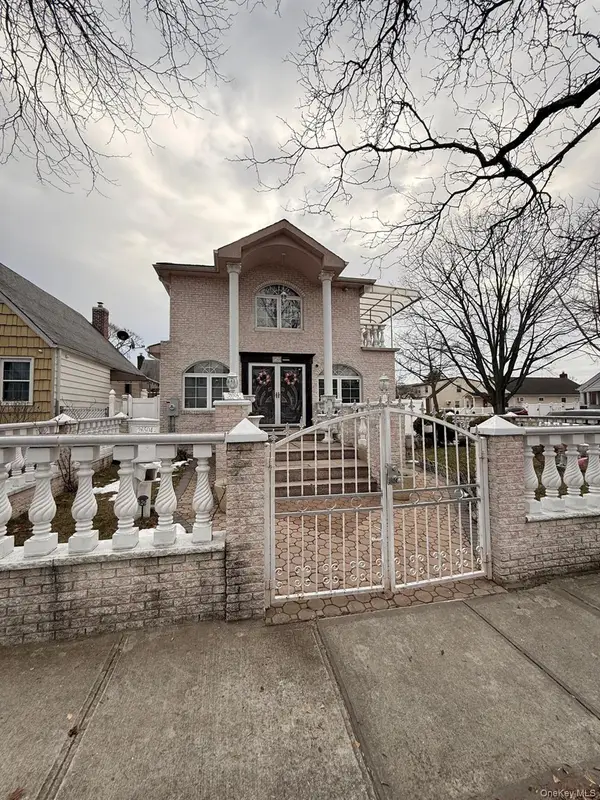 $1,895,000Active4 beds 4 baths2,314 sq. ft.
$1,895,000Active4 beds 4 baths2,314 sq. ft.26504 79th Avenue, Floral Park, NY 11004
MLS# 942221Listed by: EXIT REALTY FIRST CHOICE - Open Sun, 1 to 3pmNew
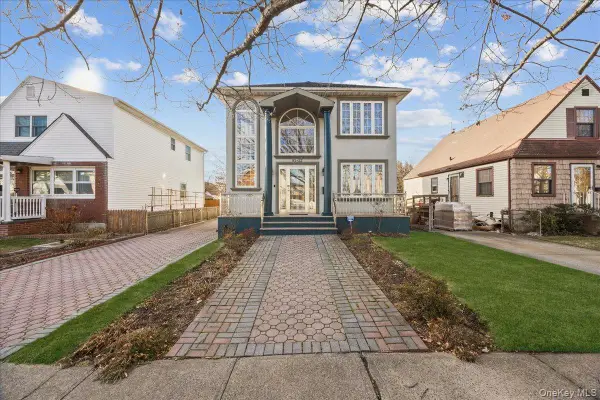 $1,348,000Active5 beds 4 baths2,180 sq. ft.
$1,348,000Active5 beds 4 baths2,180 sq. ft.8132 265th Street, Glen Oaks, NY 11004
MLS# 946576Listed by: VORO LLC - New
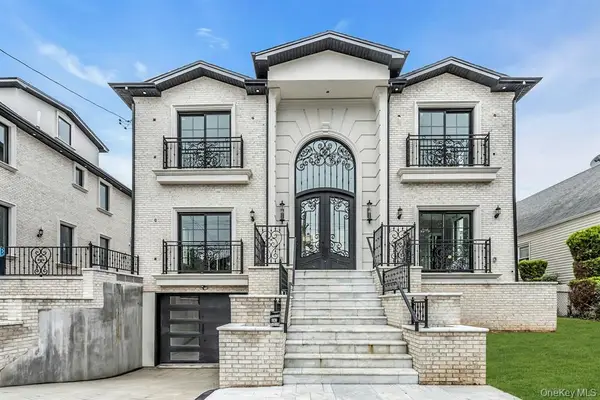 $2,799,999Active6 beds 6 baths3,022 sq. ft.
$2,799,999Active6 beds 6 baths3,022 sq. ft.259-03 81st Avenue, Glen Oaks, NY 11004
MLS# 946871Listed by: DOUGLAS ELLIMAN REAL ESTATE - Open Sat, 1:30 to 2:30pmNew
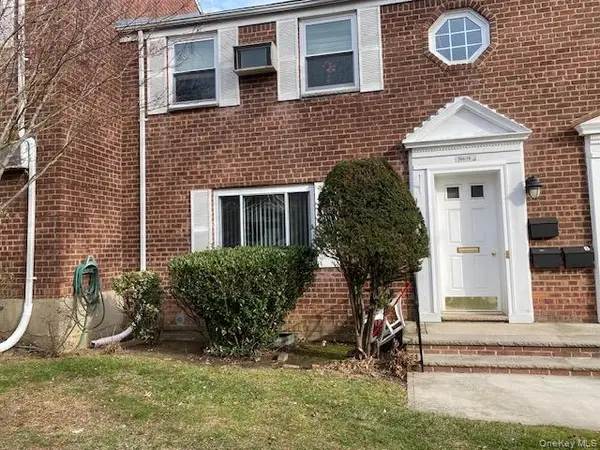 $259,900Active1 beds 1 baths518 sq. ft.
$259,900Active1 beds 1 baths518 sq. ft.264-14 73rd. Avenue #1st fl, Glen Oaks, NY 11004
MLS# 946912Listed by: MILLER & MILLER REAL ESTATE 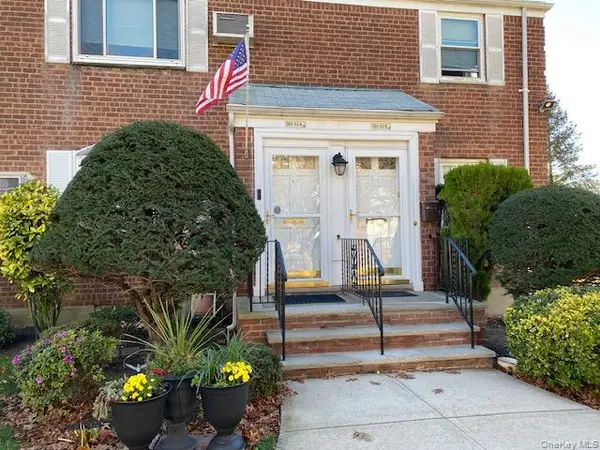 $399,900Active2 beds 1 baths732 sq. ft.
$399,900Active2 beds 1 baths732 sq. ft.261-53 Langston #E-1st fl, Glen Oaks, NY 11004
MLS# 944913Listed by: MILLER & MILLER REAL ESTATE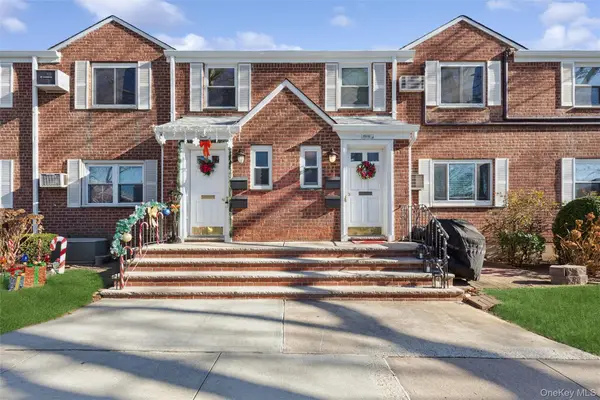 $425,000Active2 beds 1 baths850 sq. ft.
$425,000Active2 beds 1 baths850 sq. ft.255-02 73rd Avenue #A, Glen Oaks, NY 11004
MLS# 944370Listed by: CORCORAN MH, LLC- Open Sat, 12 to 1pm
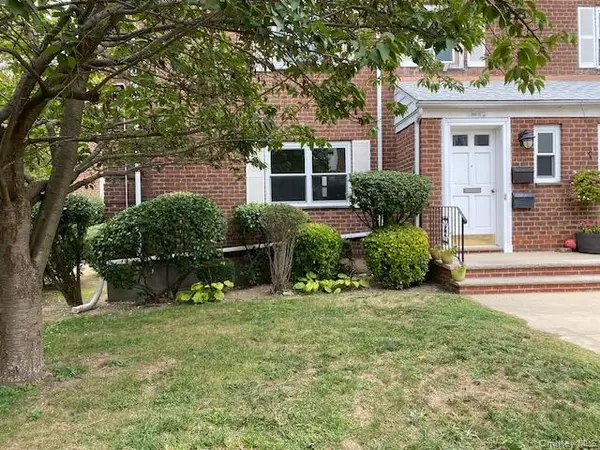 $362,900Active2 beds 1 baths607 sq. ft.
$362,900Active2 beds 1 baths607 sq. ft.260-18 75th Avenue #1st fl, Glen Oaks, NY 11004
MLS# 941306Listed by: MILLER & MILLER REAL ESTATE 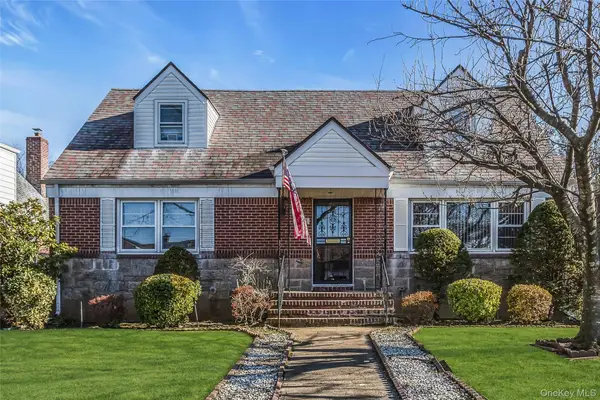 $949,000Pending4 beds 2 baths1,333 sq. ft.
$949,000Pending4 beds 2 baths1,333 sq. ft.78-37 267th Street, Glen Oaks, NY 11004
MLS# 939318Listed by: DOUGLAS ELLIMAN REAL ESTATE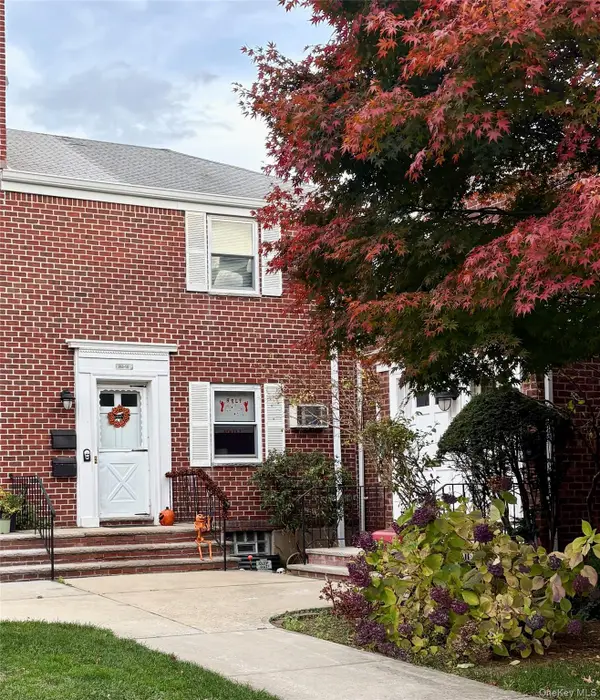 $269,000Active1 beds 1 baths585 sq. ft.
$269,000Active1 beds 1 baths585 sq. ft.263-18 73 Avenue #2nd Floor, Glen Oaks, NY 11004
MLS# 935269Listed by: SIGNATURE PREMIER PROPERTIES
