20 Carpathy Court, Glen Spey, NY 12737
Local realty services provided by:Better Homes and Gardens Real Estate Shore & Country Properties
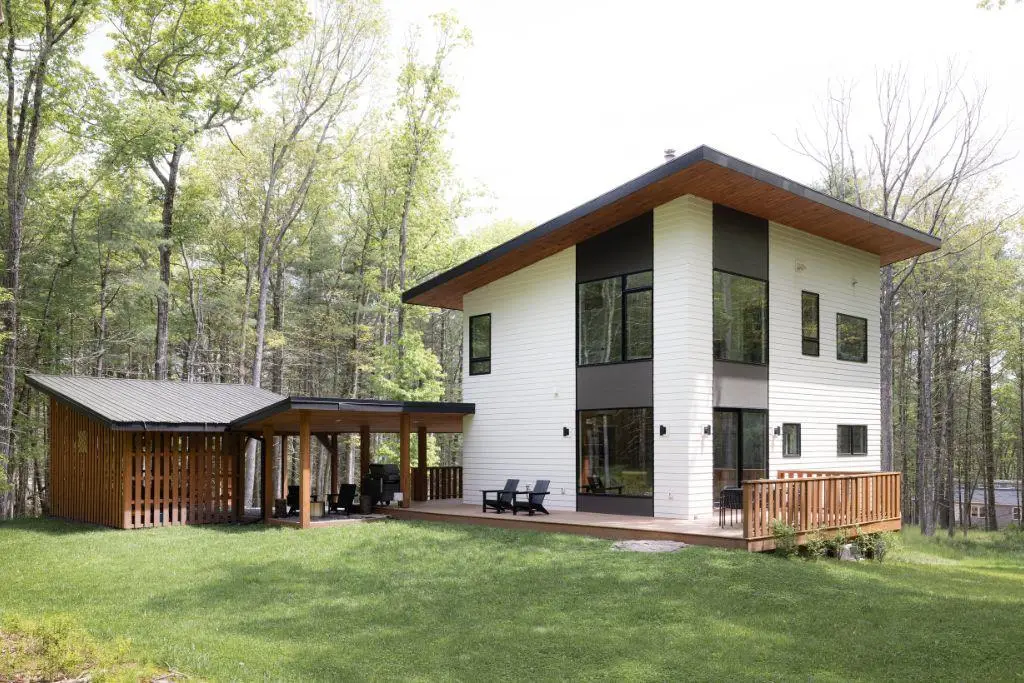
20 Carpathy Court,Glen Spey, NY 12737
$830,000
- 3 Beds
- 4 Baths
- - sq. ft.
- Single family
- Sold
Listed by:catherine quintard
Office:compass greater ny, llc.
MLS#:866442
Source:One Key MLS
Sorry, we are unable to map this address
Price summary
- Price:$830,000
About this home
Meet The Sylvan—an all-electric, newly built modern cabin tucked at the end of a quiet cul-de-sac on 3.5 acres of lush, fern-filled forest. Designed and crafted by the dreamers at Wishbone Design Build, this Catskills retreat is what happens when high design, thoughtful function, and a little bit of forest magic meet. Floor-to-ceiling windows soar across three finished levels, bringing the outside in and wrapping you in ever-changing woodland views. Whether you’re sipping your morning coffee as light filters through the trees or gathering around the firepit under the stars, this home invites a slower, more intentional rhythm.
Inside, nearly 2,000 square feet of living space unfolds across three levels. Enter through the covered parking area into a stunning atrium that flows effortlessly into the open kitchen, living, and dining room. White oak floors glow with natural light, while a high-efficiency wood-burning stove brings warmth and ambiance to cooler months. The showstopping chef’s kitchen features a soft heirloom egg palette, Bosch appliances, and a generous island for casual dining and conversation. A powder room and flex room—ideal as an office, guest bedroom, or creative studio—complete the main floor.
Upstairs, the en suite primary bedroom is a private sanctuary, complete with oversized picture windows that frame your personal stretch of forest. The ensuite bath features a deep soaking tub perfect for unwinding, and built-in closets blend seamlessly into the design. A second bedroom and bonus sitting area round out the top level.
On the lower level, a fully independent guest apartment offers a world of its own: private entrance, full stainless steel kitchen, bathroom, bonus room, and access to its own yard space. It’s an ideal setup for visitors, an income-generating rental, or an inspired work-from-home suite. Outside, a half-mile walking trail weaves through the property, perfect for morning strolls or four-legged companions.
Set in the peaceful hamlet of Glen Spey—known for its wild beauty, waterfalls, and quiet charm—this home offers a rare balance of seclusion and connection. Just 10 minutes to Jeffersonville’s shops and cafes (don’t miss the Jeffersonville Bake Shop), and close to all the best of Sullivan County: Bethel Woods, Monticello Motor Club, Forestburgh Playhouse, Circle Park, Resorts World Casino, and the majestic Delaware River. And with NYC just two hours away, this high-design haven is both a quick getaway and a lasting investment in lifestyle.
Contact an agent
Home facts
- Year built:2023
- Listing Id #:866442
- Added:79 day(s) ago
- Updated:August 15, 2025 at 06:42 PM
Rooms and interior
- Bedrooms:3
- Total bathrooms:4
- Full bathrooms:3
- Half bathrooms:1
Heating and cooling
- Cooling:Ductless
- Heating:Electric, Heat Pump, Radiant
Structure and exterior
- Year built:2023
Schools
- High school:Eldred Junior-Senior High School
- Middle school:Eldred Junior-Senior High School
- Elementary school:George Ross Mackenzie Elem Sch
Utilities
- Water:Well
- Sewer:Septic Tank
Finances and disclosures
- Price:$830,000
- Tax amount:$6,304 (2024)
New listings near 20 Carpathy Court
- New
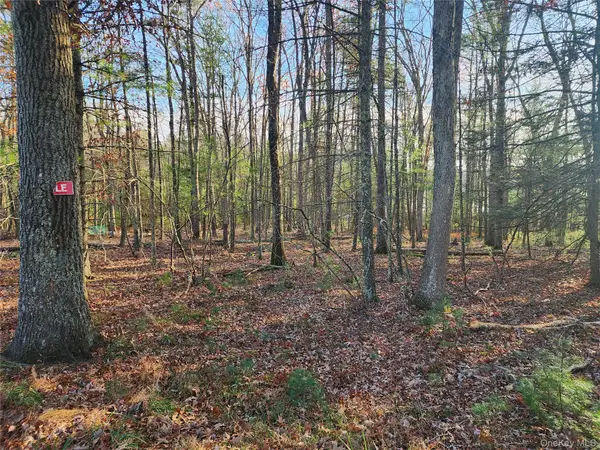 $75,000Active5.43 Acres
$75,000Active5.43 Acres0 Taras Schevchenko Road, Glen Spey, NY 12737
MLS# 898153Listed by: HOMECOIN.COM - New
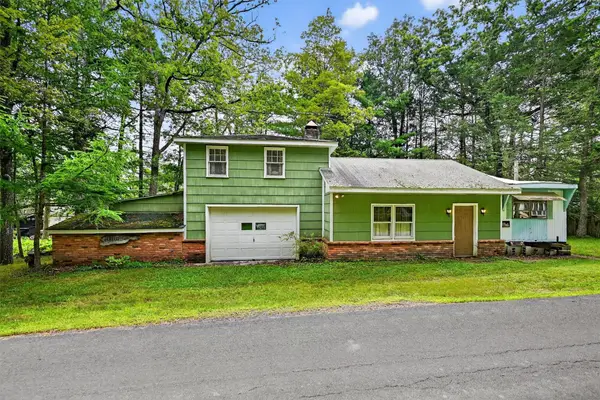 $269,000Active3 beds 2 baths1,620 sq. ft.
$269,000Active3 beds 2 baths1,620 sq. ft.102 Delaware Trail, Glen Spey, NY 12737
MLS# 896836Listed by: HOWARD HANNA RAND REALTY 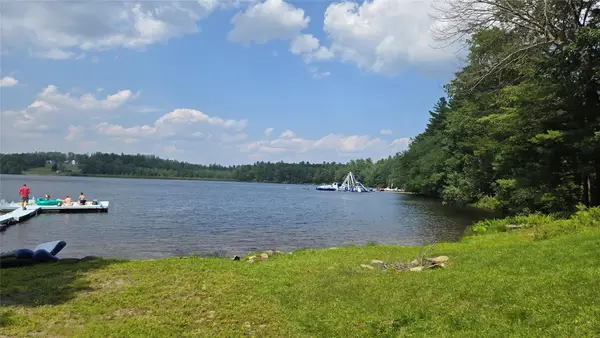 $39,000Active0.6 Acres
$39,000Active0.6 Acres46 Ozierany, Glen Spey, NY 12737
MLS# 891944Listed by: ORANGE WEST REALTY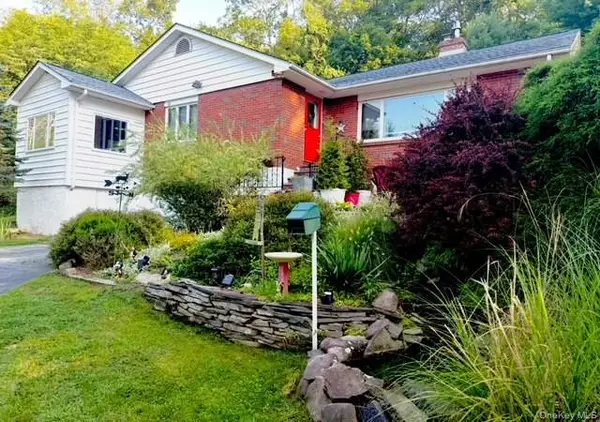 $499,900Active3 beds 2 baths1,600 sq. ft.
$499,900Active3 beds 2 baths1,600 sq. ft.437 Hollow Road, Glen Spey, NY 12737
MLS# 890697Listed by: REALTY PROMOTIONS INC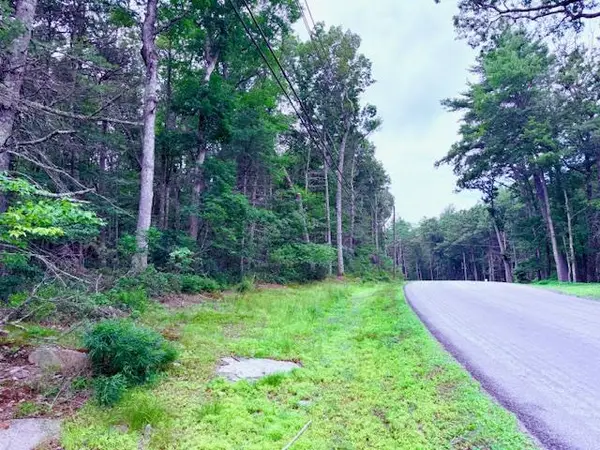 $45,000Active2 Acres
$45,000Active2 AcresLot 41 Leers Road, Glen Spey, NY 12737
MLS# 887865Listed by: CENTURY 21 GEBA REALTY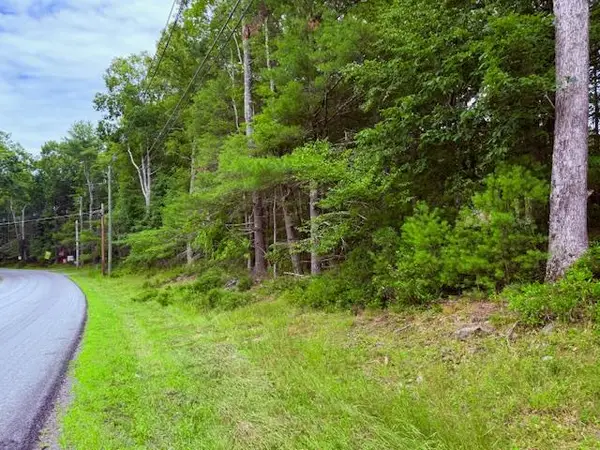 $45,000Active2 Acres
$45,000Active2 AcresLot 42 Leers Road, Glen Spey, NY 12737
MLS# 887882Listed by: CENTURY 21 GEBA REALTY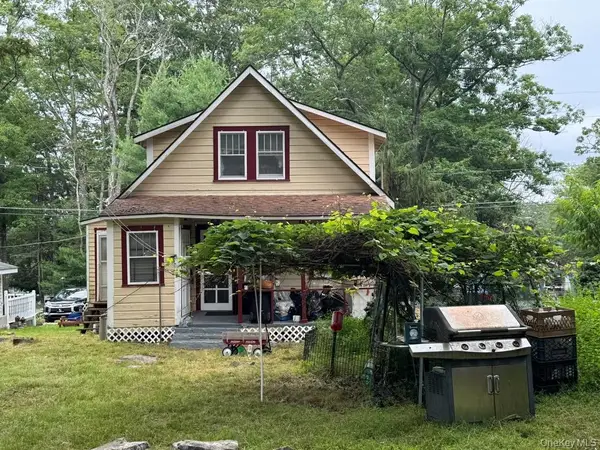 $169,000Active3 beds 1 baths1,000 sq. ft.
$169,000Active3 beds 1 baths1,000 sq. ft.89 Minisink Trail, Glen Spey, NY 12737
MLS# 889409Listed by: CENTURY 21 GEBA REALTY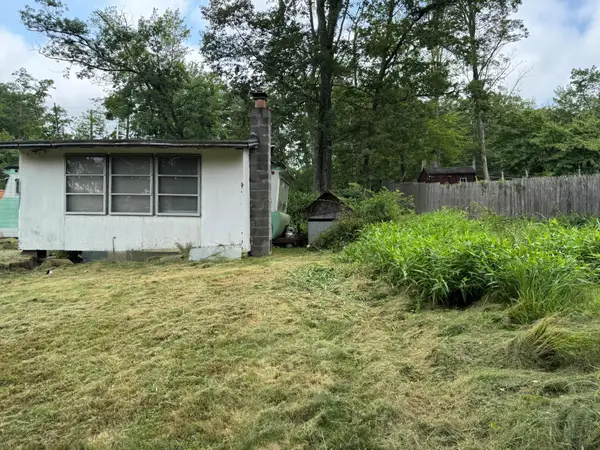 $45,000Pending-- beds -- baths
$45,000Pending-- beds -- baths69 Minisink Trail, Glen Spey, NY 12737
MLS# 888821Listed by: CENTURY 21 GEBA REALTY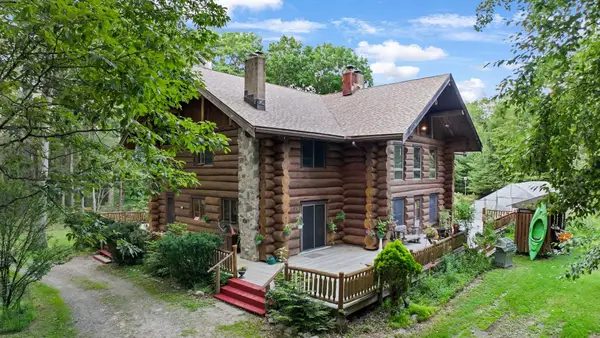 $840,000Active3 beds 4 baths3,301 sq. ft.
$840,000Active3 beds 4 baths3,301 sq. ft.642 County Route 31, Glen Spey, NY 12737
MLS# 886366Listed by: EXP REALTY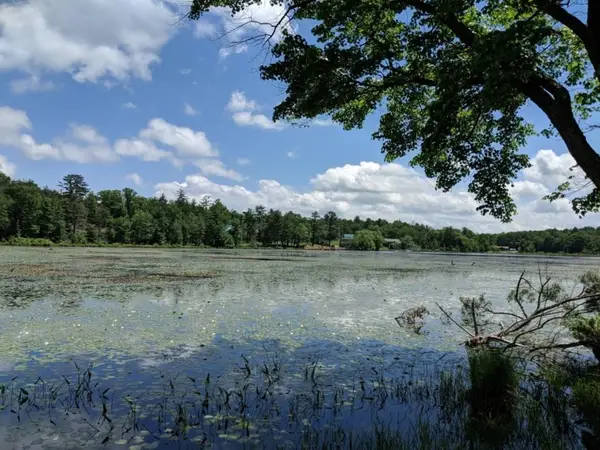 $189,000Active54.65 Acres
$189,000Active54.65 AcresLot 9.1 Elle Drive, Glen Spey, NY 12737
MLS# 883423Listed by: CENTURY 21 GEBA REALTY
