568 High Road, Glen Spey, NY 12737
Local realty services provided by:Better Homes and Gardens Real Estate Shore & Country Properties
Listed by:dawn m. payne
Office:payne team llc.
MLS#:867885
Source:OneKey MLS
Price summary
- Price:$399,000
- Price per sq. ft.:$151.37
About this home
Tucked away from the noise of the world, this dreamy hideaway invites you to slow down, breathe deeply and reconnect with the quiet magic of nature. With Modern Upgrades & Major Vibes. Nestled in the serene and storied hamlet of Glen Spey, NY This beautifully maintained 2,600 sq ft home offers the perfect blend of rustic charm and modern comfort. Set on a peaceful 2-acre parcel backed by solid bluestone bedrock, this two-story, five-bedroom, two full-bath residence is just 2 hours from NYC or a 15-minute drive to the Metro-North train. Perched up on a hill and bathed in natural light, the home is warm, open, and move-in ready. Inside, you’ll find a fully renovated kitchen (2022), stylish bathrooms (including a marble-tiled one downstairs), and a classic wood-burning fireplace that adds instant coziness. Multiple living spaces flow effortlessly onto a spacious cedar deck and sunset balcony—perfect for relaxing or entertaining. Outside, enjoy two established organic veggie gardens, a wide front lawn, and wooded privacy all around. Whether you’re hosting friends or enjoying quiet mornings, this home has space and soul to spare. Many recent updates have already been done for you: newer roof, mechanicals, oil tank, and more—plus taxes are surprisingly low. And when you’re ready to explore? You’re close to everything that makes upstate living magical: Zen out at the Kadampa Meditation Center, dine and drink at excellent local restaurants, browse nearby antique shops. Spend your Saturdays at the Barryville Farmers Market. Kayak, hike, or swim along the beautiful Delaware River—just minutes away. This isn’t just a house—it’s your peaceful, stylish, upstate reset. Come see what life on the high road feels like.
Contact an agent
Home facts
- Year built:1968
- Listing ID #:867885
- Added:111 day(s) ago
- Updated:September 25, 2025 at 01:28 PM
Rooms and interior
- Bedrooms:5
- Total bathrooms:2
- Full bathrooms:2
- Living area:2,636 sq. ft.
Heating and cooling
- Heating:Hot Water, Steam
Structure and exterior
- Year built:1968
- Building area:2,636 sq. ft.
- Lot area:2.01 Acres
Schools
- High school:Eldred Junior-Senior High School
- Middle school:Eldred Junior-Senior High School
- Elementary school:George Ross Mackenzie Elem Sch
Utilities
- Water:Well
- Sewer:Septic Tank
Finances and disclosures
- Price:$399,000
- Price per sq. ft.:$151.37
- Tax amount:$3,073 (2024)
New listings near 568 High Road
- New
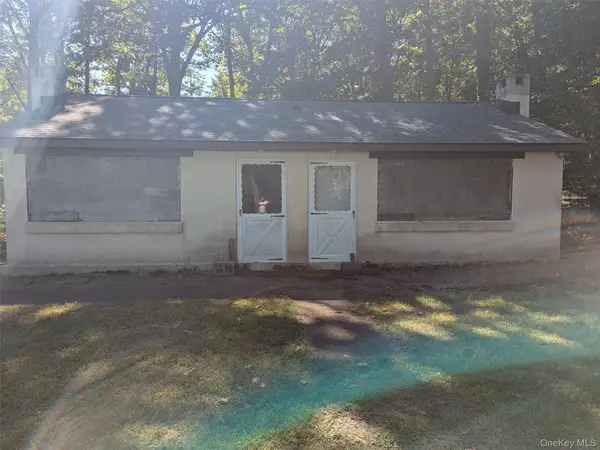 $219,000Active2 beds 2 baths864 sq. ft.
$219,000Active2 beds 2 baths864 sq. ft.217 W Mohican Trail, Glen Spey, NY 12737
MLS# 914103Listed by: CENTURY 21 GEBA REALTY 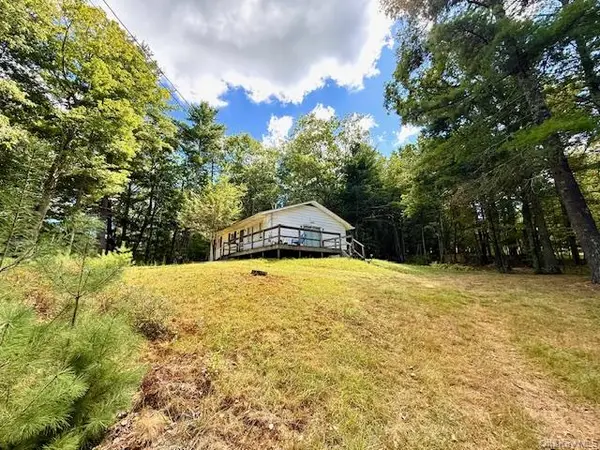 $224,900Active3 beds 1 baths975 sq. ft.
$224,900Active3 beds 1 baths975 sq. ft.469 White Road, Glen Spey, NY 12737
MLS# 907415Listed by: CENTURY 21 GEBA REALTY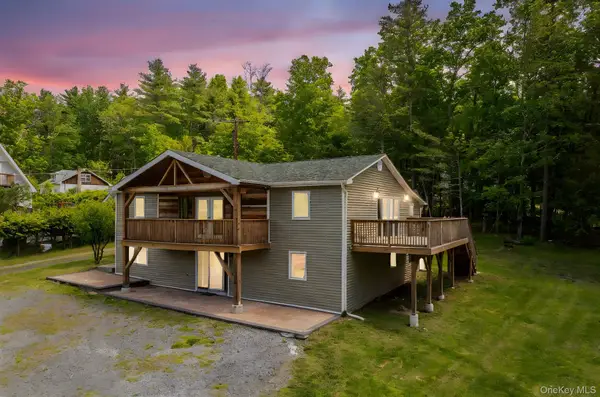 $459,000Active5 beds 3 baths2,686 sq. ft.
$459,000Active5 beds 3 baths2,686 sq. ft.206 High Road, Glen Spey, NY 12737
MLS# 910473Listed by: CENTURY 21 GEBA REALTY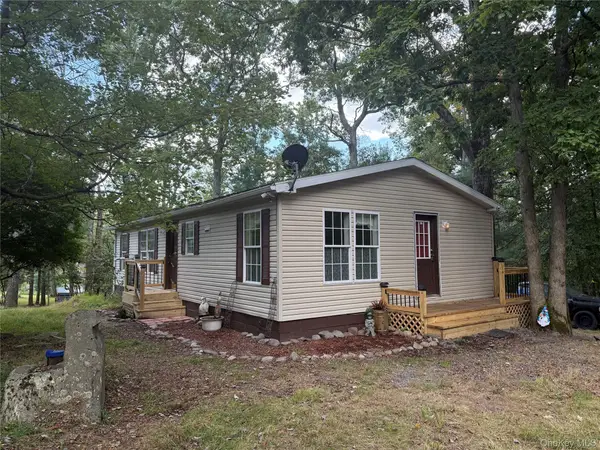 $299,000Active3 beds 2 baths1,056 sq. ft.
$299,000Active3 beds 2 baths1,056 sq. ft.35 Oneida Trail, Glen Spey, NY 12737
MLS# 909896Listed by: PAYNE TEAM LLC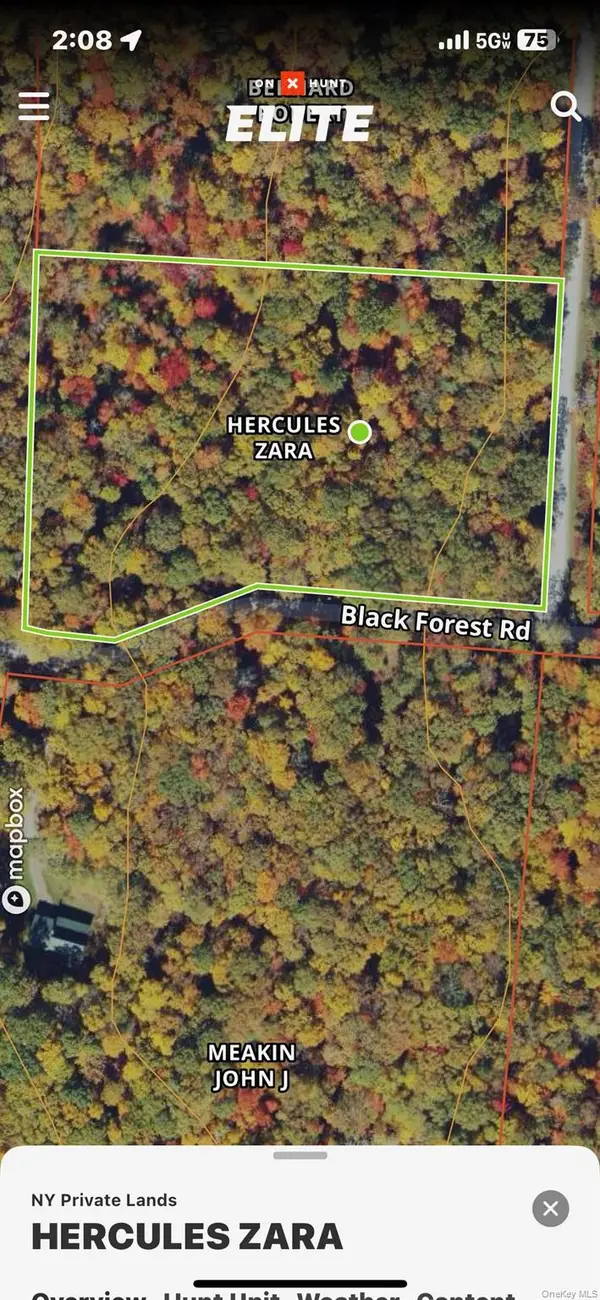 $55,000Active5.1 Acres
$55,000Active5.1 AcresBlack Forest Road, Glen Spey, NY 12737
MLS# 909722Listed by: PAYNE TEAM LLC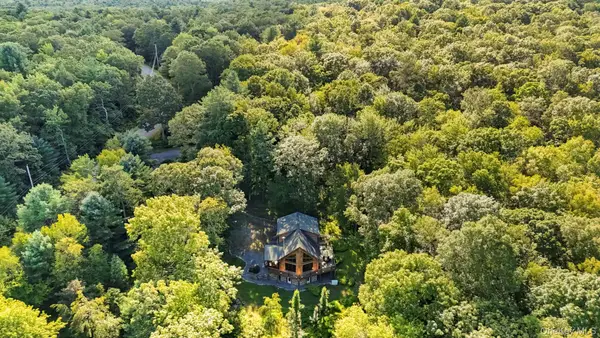 $748,500Active2 beds 2 baths1,596 sq. ft.
$748,500Active2 beds 2 baths1,596 sq. ft.47 Australia Road, Glen Spey, NY 12737
MLS# 907075Listed by: CENTURY 21 GEBA REALTY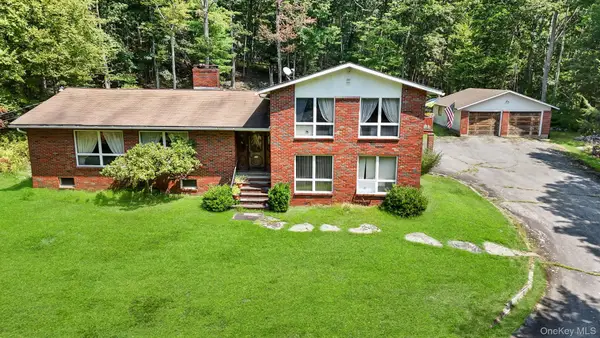 $395,000Active3 beds 2 baths2,030 sq. ft.
$395,000Active3 beds 2 baths2,030 sq. ft.57 Hunczak Boulevard, Glen Spey, NY 12737
MLS# 904162Listed by: CENTURY 21 GEBA REALTY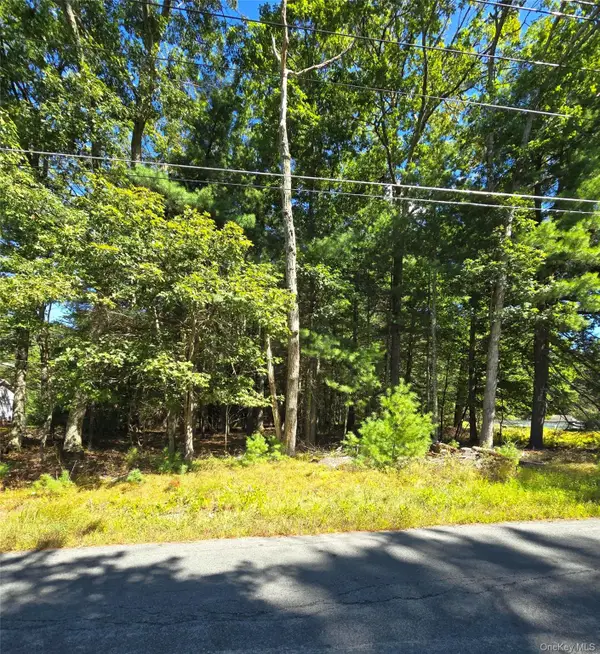 $19,000Active0.86 Acres
$19,000Active0.86 AcresWhite Road, Glen Spey, NY 12737
MLS# 906716Listed by: IRON VALLEY RE TRI-STATE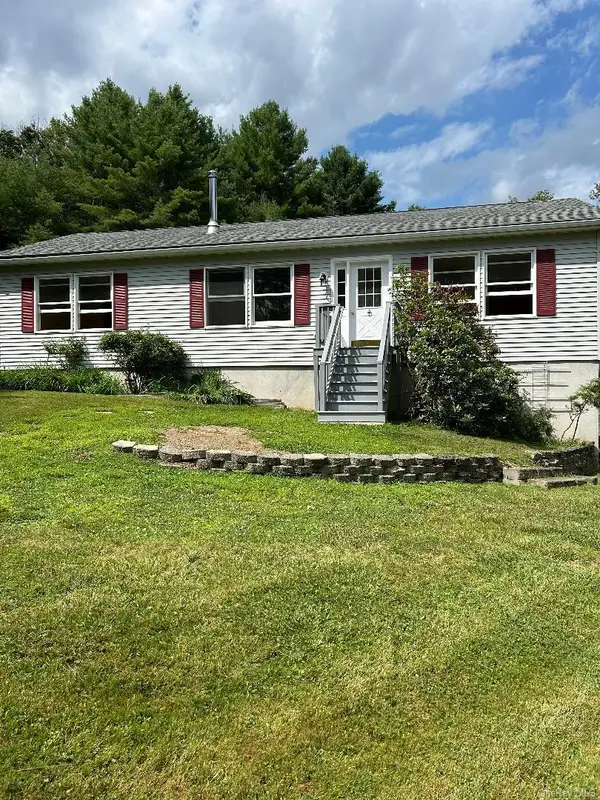 $339,900Active3 beds 2 baths1,250 sq. ft.
$339,900Active3 beds 2 baths1,250 sq. ft.988 County Route 31, Glen Spey, NY 12737
MLS# 905355Listed by: GIBSON E MCKEAN INC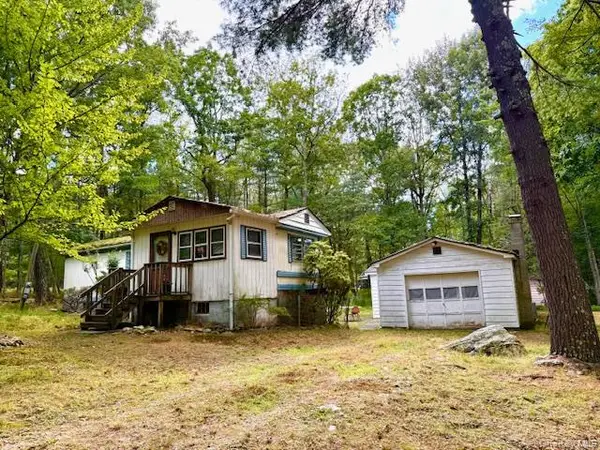 $169,000Active1 beds 1 baths700 sq. ft.
$169,000Active1 beds 1 baths700 sq. ft.8 Anna Drive, Glen Spey, NY 12737
MLS# 904163Listed by: CENTURY 21 GEBA REALTY
