608 High Road, Glen Spey, NY 12737
Local realty services provided by:Better Homes and Gardens Real Estate Green Team
608 High Road,Glen Spey, NY 12737
$589,000
- 3 Beds
- 2 Baths
- 2,080 sq. ft.
- Single family
- Active
Listed by: caroline akt
Office: caroline akt realty llc.
MLS#:864893
Source:OneKey MLS
Price summary
- Price:$589,000
- Price per sq. ft.:$283.17
About this home
OWNER FINANCING TO WELL QUALIFIED BUYERS - Step into history with this truly distinctive property—"The Bel Air Lodge." Originally constructed in 1898, this remarkable home served as the Gatehouse/Lodge to the grand Bel Air Mansion in the heart of Glen Spey, NY. Thought to be designed by world-renowned architect Henry Janeway Hardenbergh—famed for iconic NYC landmarks such as The Dakota, The Plaza, and the Waldorf Astoria—this property is steeped in architectural heritage and elegance. Formerly part of the ornate estates developed by the Singer, McKenzie, and Proctor families, this historic residence has been masterfully renovated down to the studs with premium appointments throughout. The home features soaring 9-foot ceilings, large thermal windows, and an impressive grand entryway with an open staircase leading to the second floor and a covered outdoor lodging deck. The expansive formal living and dining rooms are anchored by original stone tower walls, providing historic charm blended with modern luxury. Art enthusiasts will appreciate the abundance of wall space, perfect for displaying collections. The cathedral-ceiling kitchen is a chef’s dream with generous counter space, custom hardwood cabinetry, quartz countertops, and high-end LG Wi-Fi-enabled, fingerprint-resistant stainless steel appliances. Additional features include under-cabinet lighting, a ceramic backsplash, and porcelain heated flooring.
On the first floor, you’ll find a cozy den, utility room equipped with a large-capacity LG washer and dryer, a massive dining and living room with an electric fireplace, and a full bathroom featuring a glass-enclosed rain shower, heated porcelain flooring, and illuminated anti-fog vanity mirrors. Upstairs, the primary bathroom showcases a stunning original footed cast iron bathtub, a hand-painted Vitus Austrian porcelain sink, and charming open stone walls. The master bedroom includes a spacious walk-in closet, and charming window seating area, while the second bedroom features dramatic cathedral/pyramid walls. A unique upstairs great room with dormer ceilings and an electric fireplace creates an inviting lounge or flex space. Natural wood ceilings are crafted using the artisanal "shou sugi ban" burn technique. The home is insulated with a combination of closed/open-cell spray foam and sound-deadening interior wall insulation. Flooring throughout is made of durable 3/4" Blue Ridge yellow pine. LED lighting with adjustable dimmers and color settings add ambiance to every room. A Timberline HDZ shingle roof, high-end half-round 6" gutters, and Simonton BrickMould 600 windows ensure durability and efficiency. Climate control is handled by three Senville super-efficient Wi-Fi mini-split compressors powering seven individually adjustable indoor units, supplemented by additional Wi-Fi-enabled electric hydronic baseboard heating. The large walk-down basement offers potential for a studio or workshop. A Rheem Wi-Fi-enabled heat pump water heater, all-new plumbing and electrical systems with GFI breakers, and a whole-house surge protector ensure top-tier safety and performance. The gracious front porch is framed by mature white pine and hemlock trees and beautiful pinky winky hydrangea trees. The generous driveway accommodates 6+ vehicles, and ample storage is available in the attic, basement, and under the stairs. Situated with convenient access to Bethel Woods, Resorts World, Forestburgh Playhouse, Kadampa Meditation Center, Barryville Farmers Market, Ski Big Bear, The Eldred Preserve, restaurants, the Delaware River, and a variety of outdoor activities, this home offers an unrivaled lifestyle.
With its unique roof valleys, dramatic pitches, intricate dormers, and iconic stone tower, "The Bel Air Lodge" stands as a rare architectural gem—an extraordinary blend of history, artistry, and modern luxury. OWNER WILL HOLD FINANCING WITH A QUALIFIED BUYER.
Contact an agent
Home facts
- Year built:1890
- Listing ID #:864893
- Added:267 day(s) ago
- Updated:February 12, 2026 at 05:28 PM
Rooms and interior
- Bedrooms:3
- Total bathrooms:2
- Full bathrooms:2
- Living area:2,080 sq. ft.
Heating and cooling
- Cooling:Ductless
- Heating:Electric, Heat Pump
Structure and exterior
- Year built:1890
- Building area:2,080 sq. ft.
- Lot area:1.46 Acres
Schools
- High school:Eldred Junior-Senior High School
- Middle school:Eldred Junior-Senior High School
- Elementary school:George Ross Mackenzie Elem Sch
Utilities
- Water:Well
- Sewer:Septic Tank
Finances and disclosures
- Price:$589,000
- Price per sq. ft.:$283.17
- Tax amount:$1,488 (2024)
New listings near 608 High Road
- New
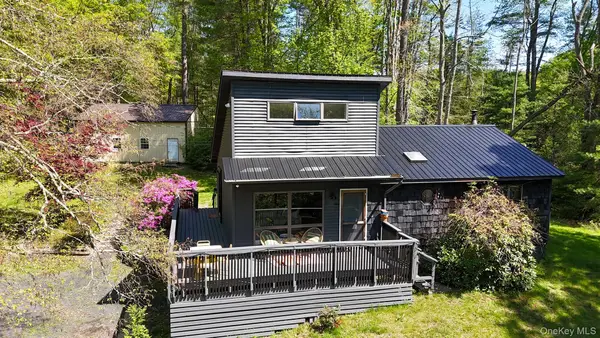 $569,000Active3 beds 3 baths2,080 sq. ft.
$569,000Active3 beds 3 baths2,080 sq. ft.182 Rio Dam Road, Glen Spey, NY 12737
MLS# 949899Listed by: KELLER WILLIAMS HUDSON VALLEY 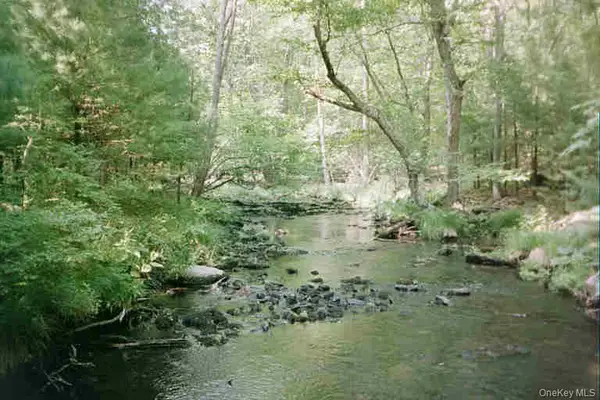 $39,000Active0 Acres
$39,000Active0 AcresLot 59.2 Lower Lumber Road, Glen Spey, NY 12737
MLS# 955574Listed by: PAYNE TEAM LLC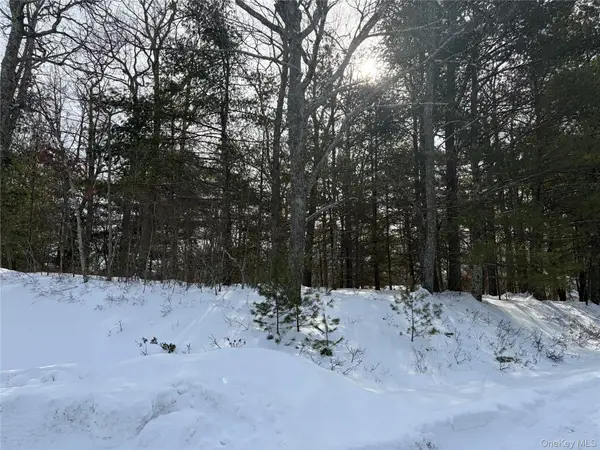 $21,000Active1.2 Acres
$21,000Active1.2 AcresLot 1 Willow Lane, Glen Spey, NY 12737
MLS# 955929Listed by: PAYNE TEAM LLC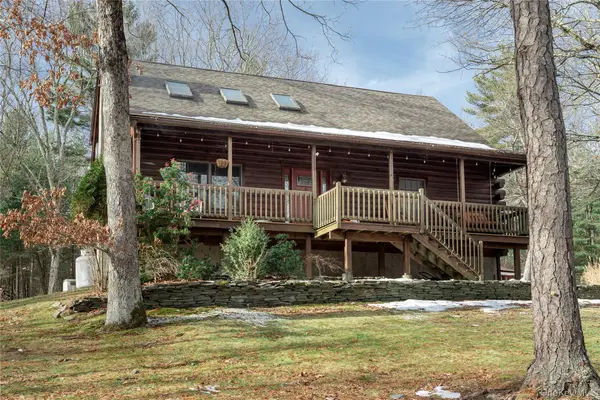 $495,000Active3 beds 2 baths1,675 sq. ft.
$495,000Active3 beds 2 baths1,675 sq. ft.343 Decker Road, Glen Spey, NY 12737
MLS# 955438Listed by: COMPASS GREATER NY, LLC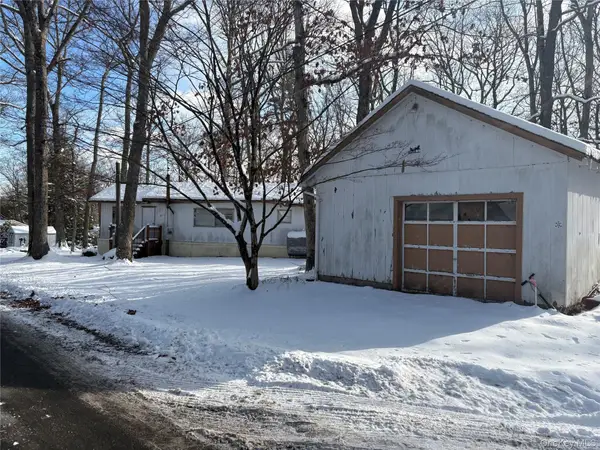 $99,900Pending2 beds 1 baths744 sq. ft.
$99,900Pending2 beds 1 baths744 sq. ft.9 Otter Trail, Glen Spey, NY 12737
MLS# 952917Listed by: LAND AND WATER REALTY LLC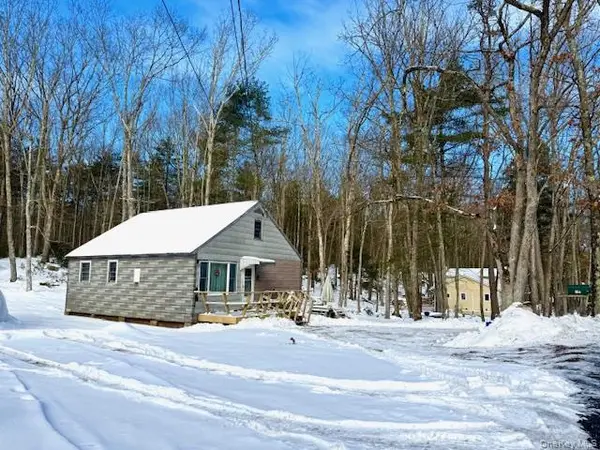 $199,000Active3 beds 1 baths780 sq. ft.
$199,000Active3 beds 1 baths780 sq. ft.195 W Mohican Trail, Glen Spey, NY 12737
MLS# 947304Listed by: CENTURY 21 GEBA REALTY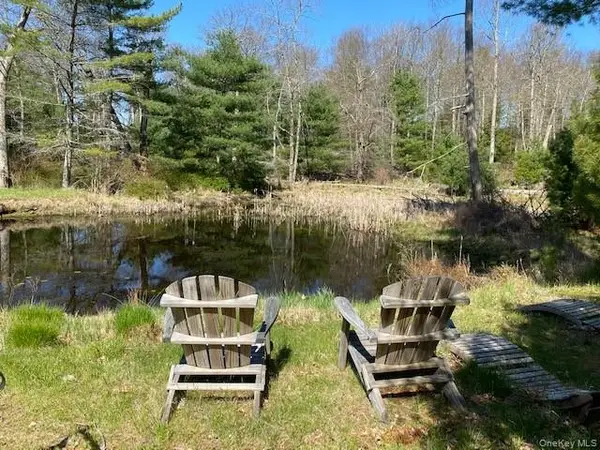 $169,000Active5.1 Acres
$169,000Active5.1 Acres592 Proctor Road, Glen Spey, NY 12737
MLS# 946047Listed by: CENTURY 21 GEBA REALTY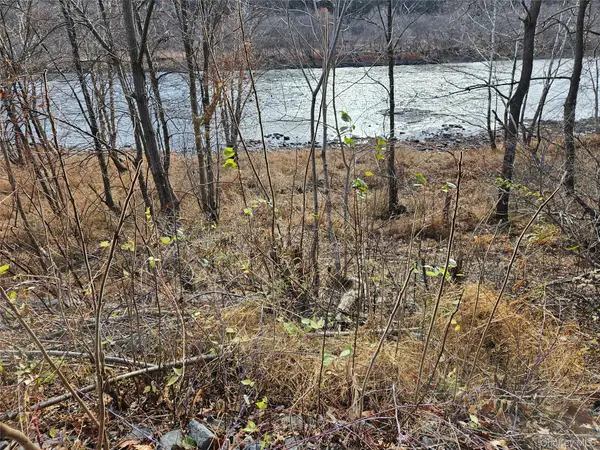 $59,000Active0.71 Acres
$59,000Active0.71 AcresState Route 97, Glen Spey, NY 12737
MLS# 936564Listed by: MALEK PROPERTIES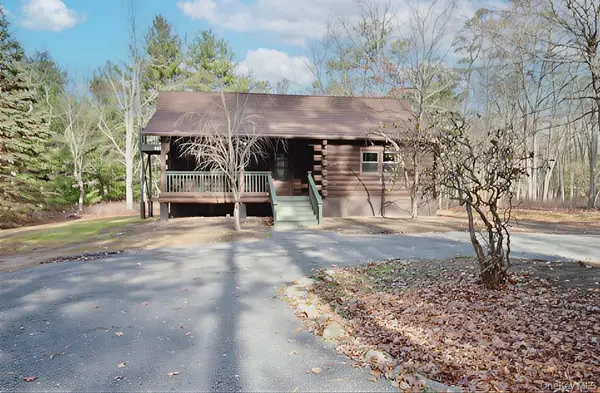 $385,000Active2 beds 2 baths1,852 sq. ft.
$385,000Active2 beds 2 baths1,852 sq. ft.134 Black Forest Road, Glen Spey, NY 12737
MLS# 944546Listed by: KELLER WILLIAMS HUDSON VALLEY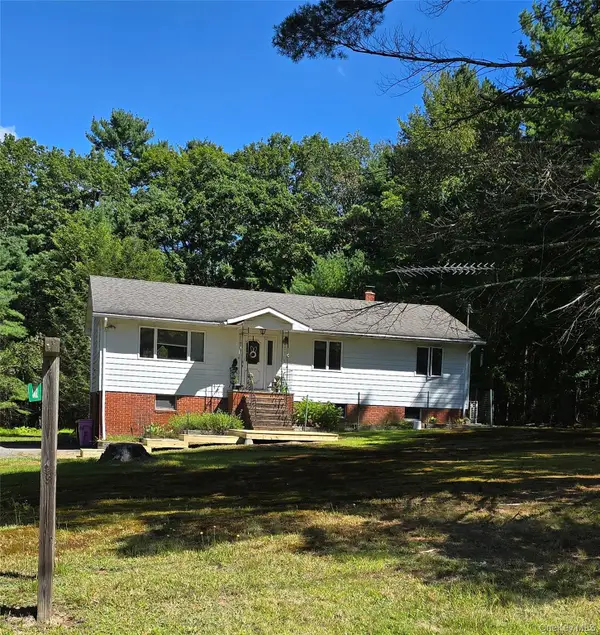 $299,900Pending3 beds 2 baths1,392 sq. ft.
$299,900Pending3 beds 2 baths1,392 sq. ft.502 White Road, Glen Spey, NY 12737
MLS# 930543Listed by: IRON VALLEY RE TRI-STATE

