64 Hoyt Road, Glen Spey, NY 12737
Local realty services provided by:Better Homes and Gardens Real Estate Safari Realty
64 Hoyt Road,Glen Spey, NY 12737
$1,099,000
- 3 Beds
- 2 Baths
- 2,600 sq. ft.
- Single family
- Pending
Listed by:jessica maloney
Office:compass greater ny, llc.
MLS#:853261
Source:OneKey MLS
Price summary
- Price:$1,099,000
- Price per sq. ft.:$422.69
About this home
Tucked away at the very end of a road in the serene hamlet of Glen Spey, The Pistachio House is a one-of-a-kind architectural retreat surrounded by lush forest and total privacy. Originally built in 1912, this home underwent a major transformation in 2025 with an entirely reimagined floorplan and large addition. This stunning home blends timeless design with modern touches and expert craftsmanship, offering a peaceful escape just 90 miles from NYC.
Step inside to a sunlit interior with soaring 20-foot ceilings, massive Marvin picture windows, and a cozy wood stove as the living room’s centerpiece. A sculptural staircase adds drama and charm and leads to a loft—ideal for a reading nook or home office. The main floor also features two serene bedrooms, a spacious walk-in closet, and a spa-like bathroom with a massive soaking tub, double sinks with ceiling mounted faucets, and a separate shower.
The minimalist kitchen featuring custom pistachio-colored cabinetry—the inspiration for the home’s name—also features quartz counters, built-in appliances, and a unique Venetian mirrored glass backsplash. A dining area flows effortlessly from the kitchen, connecting to a tranquil lounge area and sauna with enchanting forest views, designer tile, and a copper sink with a lovely patina.
Upstairs, the third bedroom and a beautifully designed bath with a skylight and soaking tub complete the layout. High-end materials throughout include European oak floors, Italian porcelain and marble, and warm terracotta accents. The home also offers a six-zone mini-split HVAC system and radiant heated bathroom floors.
Outside, the natural surroundings are matched by refined exterior design—Clear grade Western Red Cedar siding, Japanese cedar decking, a fire pit, hot tub, and a maintenance free clover-and-fern yard with a private walking trail. Two carports, a modern insulated detached garage, and circular driveway add both form and function.
This property is ideally situated less than a mile from the Kadampa Meditation Center and just minutes from the Rio Reservoir and the Delaware River. It’s also close to the charming river towns of Barryville and Narrowsburg, offering easy access to hiking, kayaking, dining, and cultural experiences. For music and arts lovers, Bethel Woods Center for the Arts is only 25 minutes away. Plus, with the NJ Transit station in Port Jervis just 18 minutes from your doorstep, weekend getaways or full-time living couldn’t be more convenient.
Contact an agent
Home facts
- Year built:1912
- Listing ID #:853261
- Added:92 day(s) ago
- Updated:September 25, 2025 at 01:28 PM
Rooms and interior
- Bedrooms:3
- Total bathrooms:2
- Full bathrooms:2
- Living area:2,600 sq. ft.
Heating and cooling
- Cooling:Ductless, Zoned
- Heating:Electric, Forced Air, Radiant, Wood
Structure and exterior
- Year built:1912
- Building area:2,600 sq. ft.
- Lot area:8.34 Acres
Schools
- High school:Eldred Junior-Senior High School
- Middle school:Eldred Junior-Senior High School
- Elementary school:George Ross Mackenzie Elem Sch
Utilities
- Water:Well
- Sewer:Septic Tank
Finances and disclosures
- Price:$1,099,000
- Price per sq. ft.:$422.69
- Tax amount:$9,100 (2025)
New listings near 64 Hoyt Road
- New
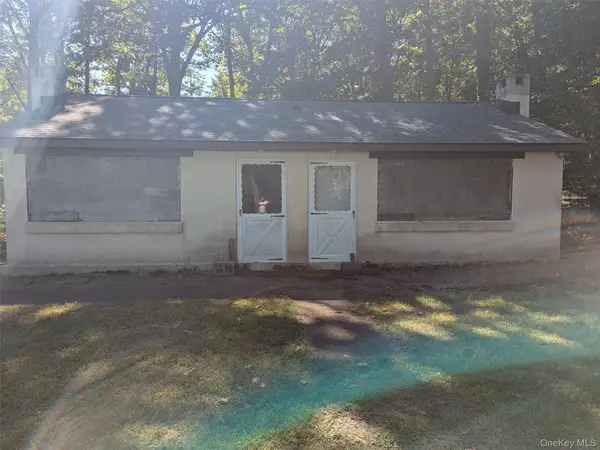 $219,000Active2 beds 2 baths864 sq. ft.
$219,000Active2 beds 2 baths864 sq. ft.217 W Mohican Trail, Glen Spey, NY 12737
MLS# 914103Listed by: CENTURY 21 GEBA REALTY 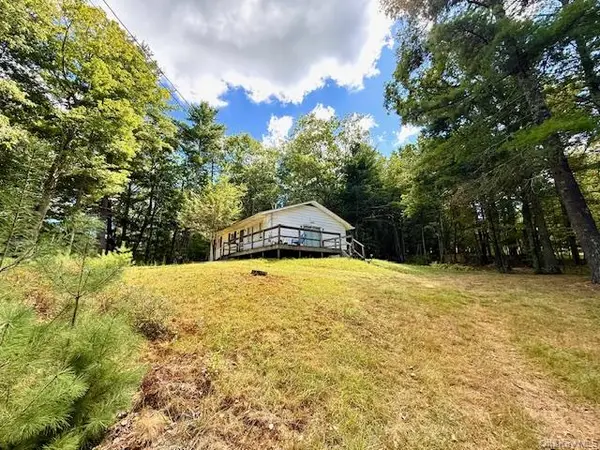 $224,900Active3 beds 1 baths975 sq. ft.
$224,900Active3 beds 1 baths975 sq. ft.469 White Road, Glen Spey, NY 12737
MLS# 907415Listed by: CENTURY 21 GEBA REALTY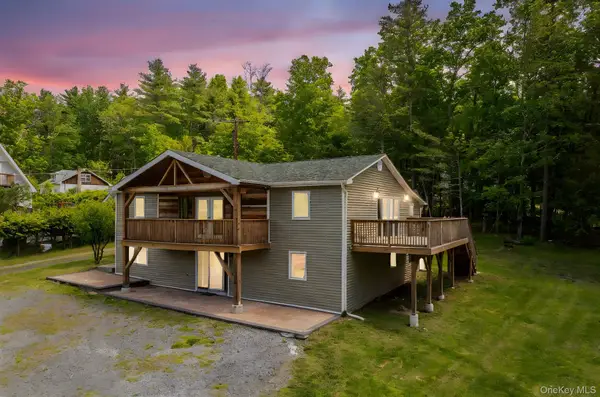 $459,000Active5 beds 3 baths2,686 sq. ft.
$459,000Active5 beds 3 baths2,686 sq. ft.206 High Road, Glen Spey, NY 12737
MLS# 910473Listed by: CENTURY 21 GEBA REALTY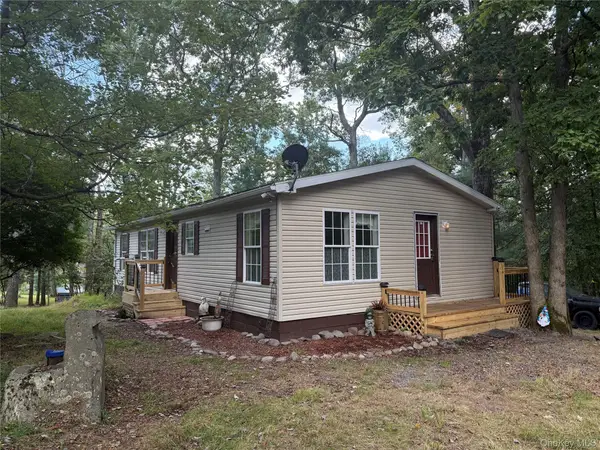 $299,000Active3 beds 2 baths1,056 sq. ft.
$299,000Active3 beds 2 baths1,056 sq. ft.35 Oneida Trail, Glen Spey, NY 12737
MLS# 909896Listed by: PAYNE TEAM LLC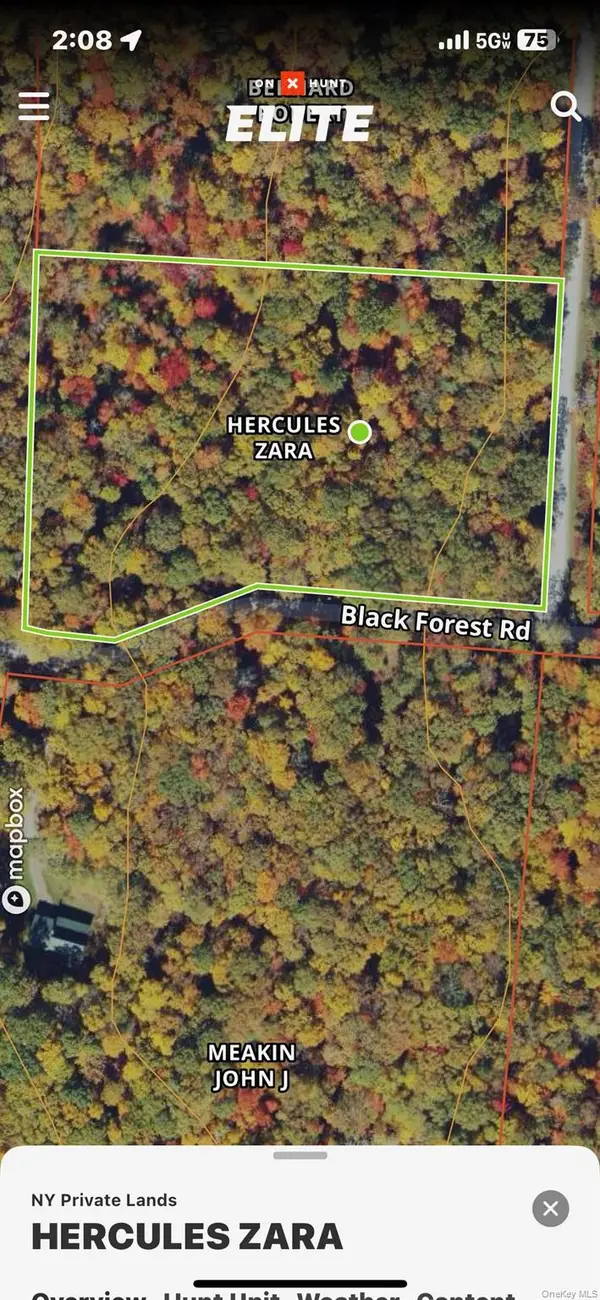 $55,000Active5.1 Acres
$55,000Active5.1 AcresBlack Forest Road, Glen Spey, NY 12737
MLS# 909722Listed by: PAYNE TEAM LLC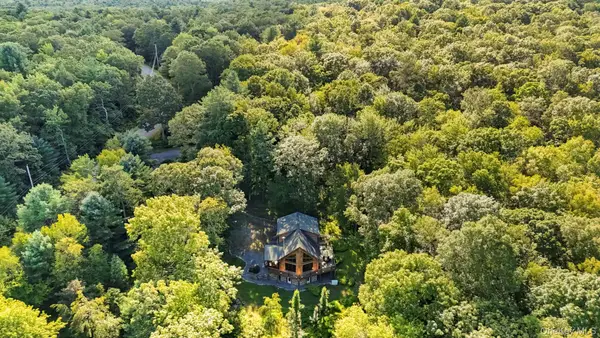 $748,500Active2 beds 2 baths1,596 sq. ft.
$748,500Active2 beds 2 baths1,596 sq. ft.47 Australia Road, Glen Spey, NY 12737
MLS# 907075Listed by: CENTURY 21 GEBA REALTY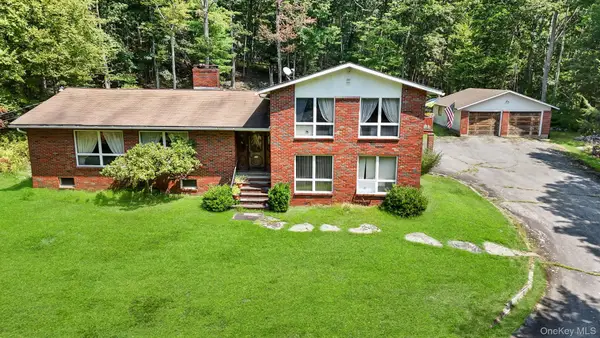 $395,000Active3 beds 2 baths2,030 sq. ft.
$395,000Active3 beds 2 baths2,030 sq. ft.57 Hunczak Boulevard, Glen Spey, NY 12737
MLS# 904162Listed by: CENTURY 21 GEBA REALTY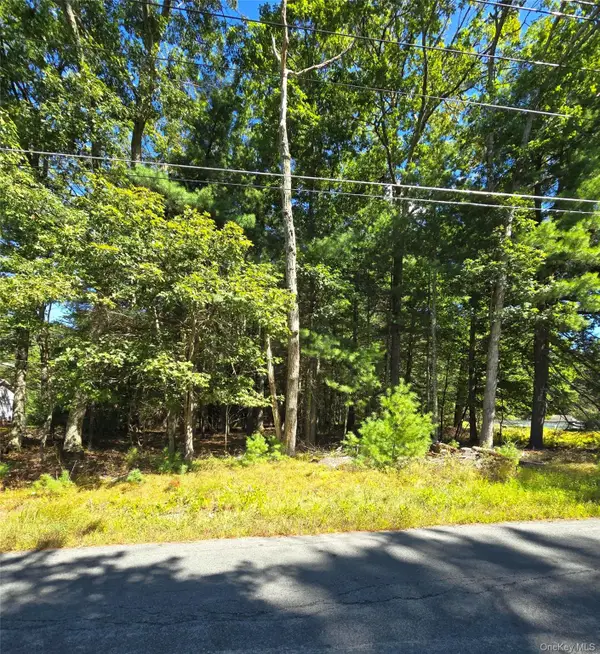 $19,000Active0.86 Acres
$19,000Active0.86 AcresWhite Road, Glen Spey, NY 12737
MLS# 906716Listed by: IRON VALLEY RE TRI-STATE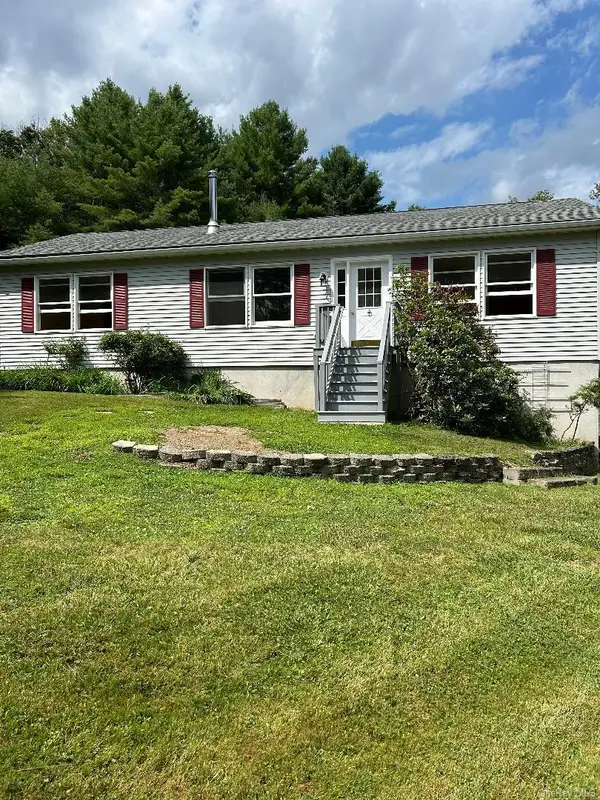 $339,900Active3 beds 2 baths1,250 sq. ft.
$339,900Active3 beds 2 baths1,250 sq. ft.988 County Route 31, Glen Spey, NY 12737
MLS# 905355Listed by: GIBSON E MCKEAN INC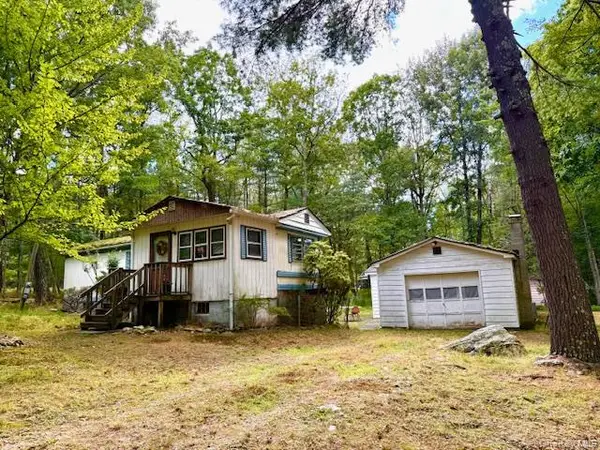 $169,000Active1 beds 1 baths700 sq. ft.
$169,000Active1 beds 1 baths700 sq. ft.8 Anna Drive, Glen Spey, NY 12737
MLS# 904163Listed by: CENTURY 21 GEBA REALTY
