5844 78th Avenue, Glendale, NY 11385
Local realty services provided by:Better Homes and Gardens Real Estate Green Team
5844 78th Avenue,Glendale, NY 11385
$975,000
- 3 Beds
- 1 Baths
- 1,248 sq. ft.
- Single family
- Pending
Listed by: beata fil
Office: exit all seasons realty
MLS#:830408
Source:OneKey MLS
Price summary
- Price:$975,000
- Price per sq. ft.:$781.25
About this home
Rare opportunity to own this completely detached 1 family home with unusually large lot (4000 sq ft).
Commuter’s dream with close access to train, bus and highway.
Lots of possibilities for modern updates and expansion to renovate to your liking
With Some Updates & Improvements This Property Will Yield Immediate Equity. So Do Not Overlook This FANTASTIC INVESTMENT OPPORTUNITY In Glendale - Queens. It Features A Classic Layout With Three Bedrooms & Full Bath On The Upper Level & Living/Dining Space & Kitchen On The First Floor. The Unfinished Basement Is Absolutely Ready For Your Creative Touch & Offers The Perfect Opportunity To Design A Space To Be Used At Your Own Discretion. You Will Love The Private Driveway That Leads To A Huge Backyard & TWO CAR GARAGE. Conveniently Located On The Border Of Glendale, Ridgewood With The Mix Of Local Staples & New Trendy Cafes, Bars & Restaurants. School P.S. 68 Cambridge close by. Superb Access To Public Transportation Bus Q39,B20, B13 ,subway L (Halsey St.)Easy Access To The City.
Contact an agent
Home facts
- Year built:1901
- Listing ID #:830408
- Added:256 day(s) ago
- Updated:November 15, 2025 at 09:25 AM
Rooms and interior
- Bedrooms:3
- Total bathrooms:1
- Full bathrooms:1
- Living area:1,248 sq. ft.
Heating and cooling
- Heating:Natural Gas
Structure and exterior
- Year built:1901
- Building area:1,248 sq. ft.
- Lot area:0.09 Acres
Schools
- High school:Grover Cleveland High School
- Middle school:Joseph F Quinn Intermediate School 77
- Elementary school:Ps 68 Cambridge
Utilities
- Water:Public
- Sewer:Public Sewer
Finances and disclosures
- Price:$975,000
- Price per sq. ft.:$781.25
- Tax amount:$5,699 (2024)
New listings near 5844 78th Avenue
- Open Sat, 1 to 4pmNew
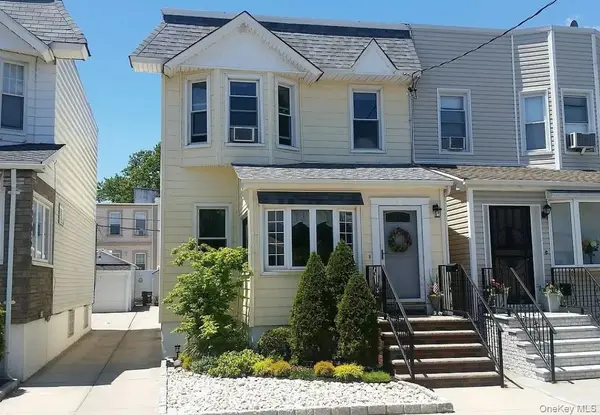 $875,000Active3 beds 2 baths1,284 sq. ft.
$875,000Active3 beds 2 baths1,284 sq. ft.78-54 76th Street, Glendale, NY 11385
MLS# 931574Listed by: HOMECOIN.COM 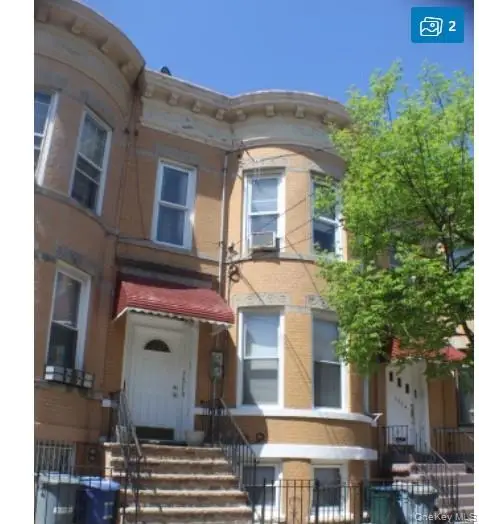 $1,249,900Active5 beds 3 baths2,250 sq. ft.
$1,249,900Active5 beds 3 baths2,250 sq. ft.75-16 62 Street, Glendale, NY 11385
MLS# 930130Listed by: REALTY NETWORK INT'L LLC- Open Sun, 12 to 2pm
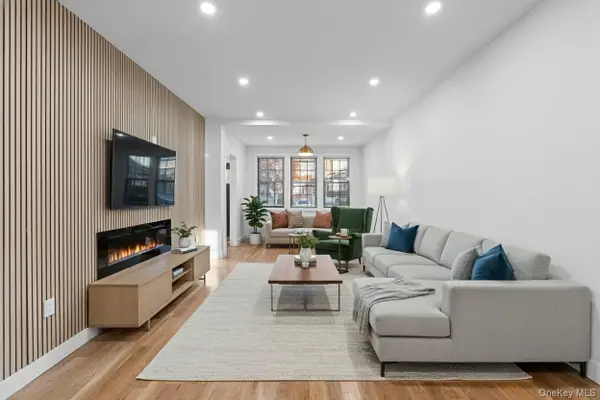 $1,088,000Active4 beds 3 baths1,340 sq. ft.
$1,088,000Active4 beds 3 baths1,340 sq. ft.78-30 62nd Street, Glendale, NY 11385
MLS# 929538Listed by: KEYSTONE REALTY USA CORP 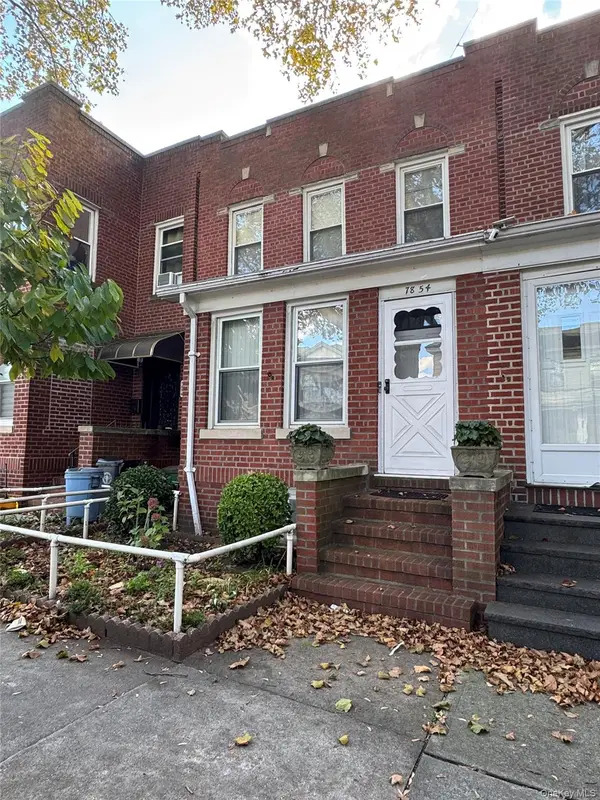 $869,000Active3 beds 3 baths1,305 sq. ft.
$869,000Active3 beds 3 baths1,305 sq. ft.7854 75th Street, Glendale, NY 11385
MLS# 927418Listed by: MACALUSO REALTY- Open Sat, 1 to 3pm
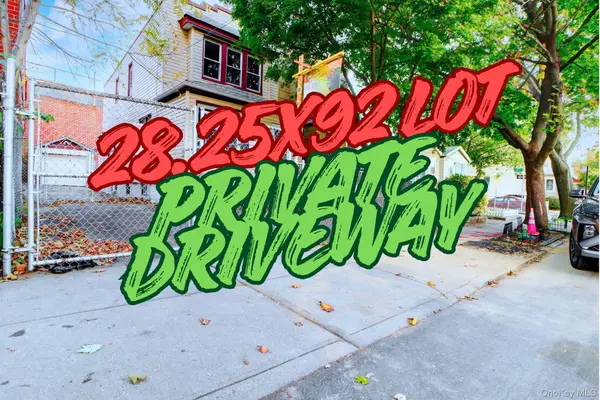 $999,000Active4 beds 2 baths1,471 sq. ft.
$999,000Active4 beds 2 baths1,471 sq. ft.69-15 69th Place, Glendale, NY 11385
MLS# 927744Listed by: BLT MINIMAX REALTY INC - Open Sat, 1 to 3pm
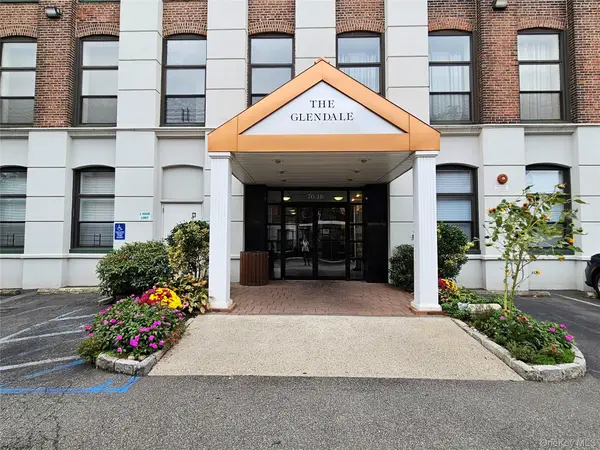 $619,000Active2 beds 2 baths1,002 sq. ft.
$619,000Active2 beds 2 baths1,002 sq. ft.76-18 69th Place #3K, Glendale, NY 11385
MLS# 926730Listed by: COLDWELL BANKER KUEBER REALTY 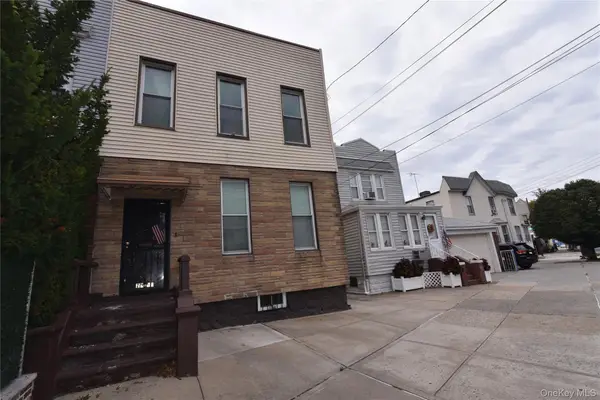 $899,000Active5 beds 2 baths2,020 sq. ft.
$899,000Active5 beds 2 baths2,020 sq. ft.72-11 Cooper Avenue, Glendale, NY 11385
MLS# 923262Listed by: SIGNATURE PREMIER PROPERTIES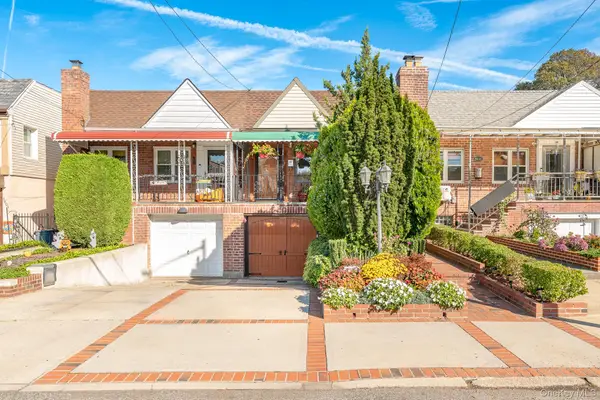 $749,999Active2 beds 2 baths840 sq. ft.
$749,999Active2 beds 2 baths840 sq. ft.86-09 77th Avenue, Glendale, NY 11385
MLS# 921410Listed by: CENTURY 21 AA REALTY- Open Sun, 10:30am to 12:30pm
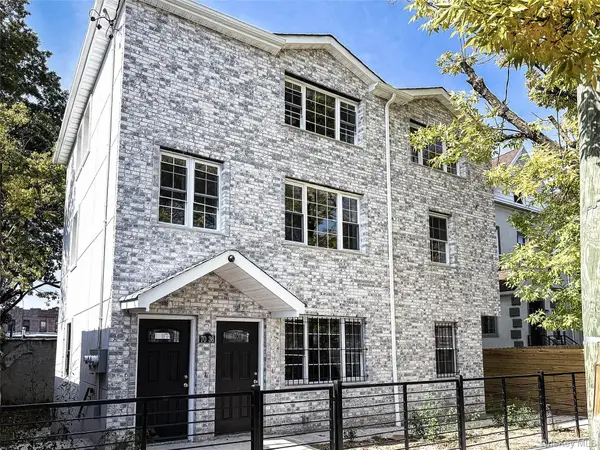 $1,749,000Active6 beds 5 baths2,448 sq. ft.
$1,749,000Active6 beds 5 baths2,448 sq. ft.7036 70th Street, Glendale, NY 11385
MLS# 925805Listed by: NEW HOME MEGA MANAGEMENT CORP 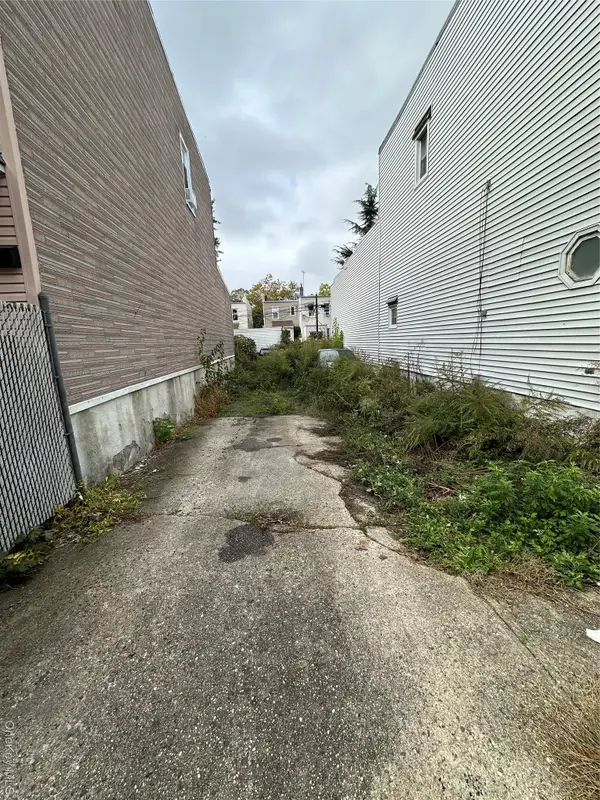 $325,000Active0.05 Acres
$325,000Active0.05 Acres73-30 72 Street, Glendale, NY 11385
MLS# 924928Listed by: CONCRETE JUNGLE NYC REALTY
