7447 62nd Street, Glendale, NY 11385
Local realty services provided by:Better Homes and Gardens Real Estate Shore & Country Properties
7447 62nd Street,Glendale, NY 11385
$1,099,000
- 5 Beds
- 3 Baths
- 2,200 sq. ft.
- Multi-family
- Pending
Listed by: jaroslaw kaszuba, jaroslaw kaszuba
Office: exit all seasons realty
MLS#:878971
Source:OneKey MLS
Price summary
- Price:$1,099,000
- Price per sq. ft.:$499.55
About this home
ABSOLUTELY HOT REAL ESTATE! This Large BRICK TWO FAMILY In A PRIME GLENDALE LOCATION HAS THE LOOKS! Upper Level Apartment Offers Two Generously Sized Bedrooms, Two Bathrooms, High Ceilings And Plenty Of Natural Light Throughout. First Floor Unit Features Three Bedrooms, Full Bath And Would Make A Great XXL Duplex With The Full, But Still Unfinished, Basement (So Ready Your Tool Box Or Call Your Contractor! ). You Will Be Impressed With The Rarely Available Addition: A GARAGE. It Not Only Adds Convenience But It Also Provides Much Needed Piece Of Mind. TOP TIER Neighborhood: Nearby Public Transit & Various Local Amenities Such As The Shops At Atlas Park, Forest Park, Trader Joes And Bustling Myrtle Ave. This Location Is Seriously Poised For Growth And Offers Excellent Rental Potential So What More Could You Want In A Property? Just Bring Yor Creative Touch Because With Some TLC, This Home Will Definitely Impress !
Contact an agent
Home facts
- Year built:1910
- Listing ID #:878971
- Added:150 day(s) ago
- Updated:November 15, 2025 at 09:25 AM
Rooms and interior
- Bedrooms:5
- Total bathrooms:3
- Full bathrooms:3
- Living area:2,200 sq. ft.
Heating and cooling
- Heating:Hot Water
Structure and exterior
- Year built:1910
- Building area:2,200 sq. ft.
- Lot area:0.04 Acres
Schools
- High school:Grover Cleveland High School
- Middle school:Joseph F Quinn Intermediate School 77
- Elementary school:Ps 91 Richard Arkwright
Utilities
- Water:Public
- Sewer:Public Sewer
Finances and disclosures
- Price:$1,099,000
- Price per sq. ft.:$499.55
- Tax amount:$7,188 (2024)
New listings near 7447 62nd Street
- Open Sat, 1 to 4pmNew
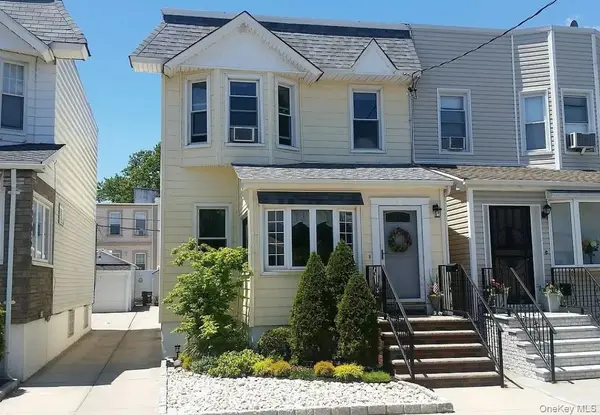 $875,000Active3 beds 2 baths1,284 sq. ft.
$875,000Active3 beds 2 baths1,284 sq. ft.78-54 76th Street, Glendale, NY 11385
MLS# 931574Listed by: HOMECOIN.COM 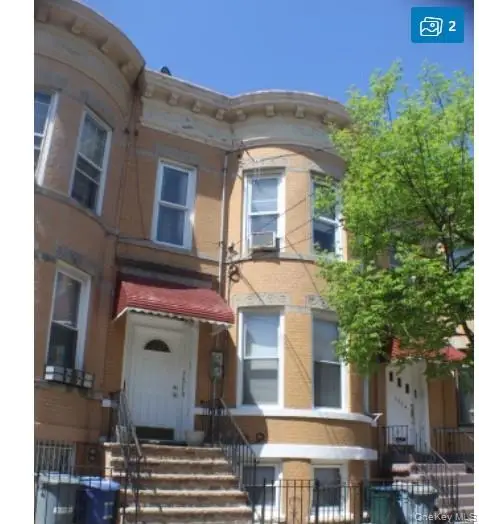 $1,249,900Active5 beds 3 baths2,250 sq. ft.
$1,249,900Active5 beds 3 baths2,250 sq. ft.75-16 62 Street, Glendale, NY 11385
MLS# 930130Listed by: REALTY NETWORK INT'L LLC- Open Sun, 12 to 2pm
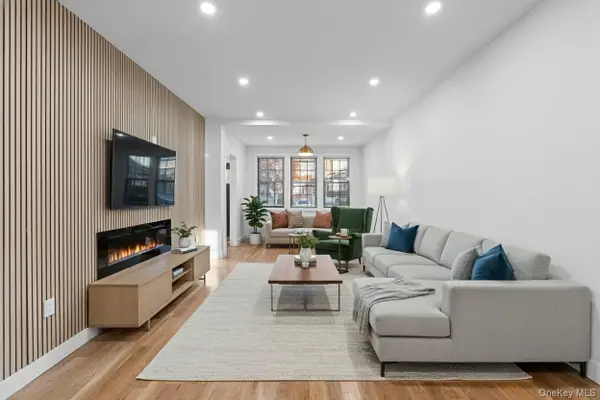 $1,088,000Active4 beds 3 baths1,340 sq. ft.
$1,088,000Active4 beds 3 baths1,340 sq. ft.78-30 62nd Street, Glendale, NY 11385
MLS# 929538Listed by: KEYSTONE REALTY USA CORP 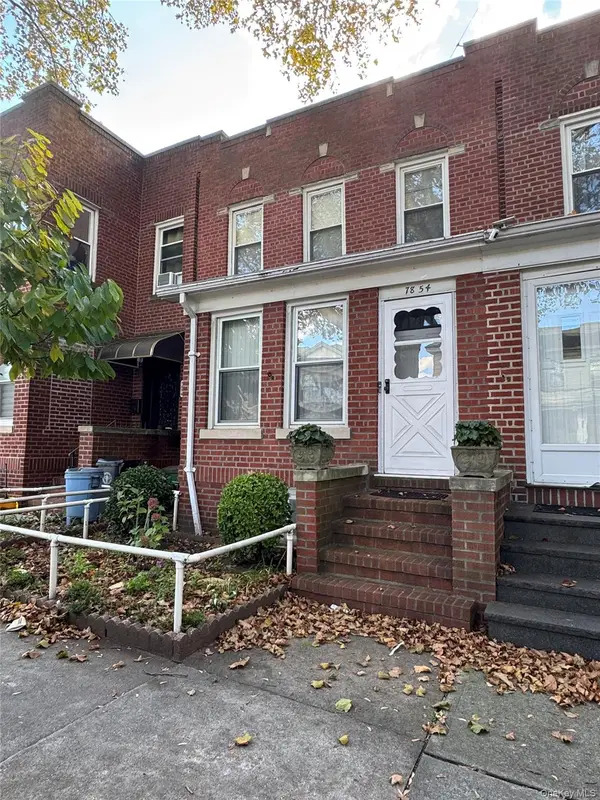 $869,000Active3 beds 3 baths1,305 sq. ft.
$869,000Active3 beds 3 baths1,305 sq. ft.7854 75th Street, Glendale, NY 11385
MLS# 927418Listed by: MACALUSO REALTY- Open Sat, 1 to 3pm
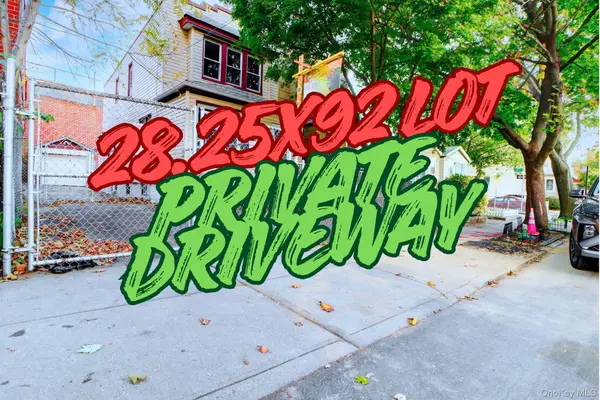 $999,000Active4 beds 2 baths1,471 sq. ft.
$999,000Active4 beds 2 baths1,471 sq. ft.69-15 69th Place, Glendale, NY 11385
MLS# 927744Listed by: BLT MINIMAX REALTY INC - Open Sat, 1 to 3pm
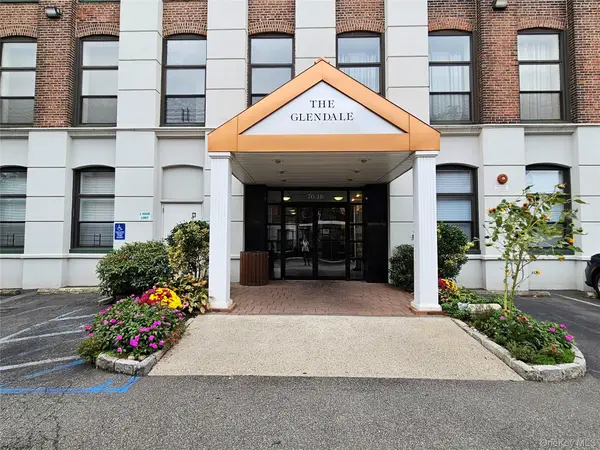 $619,000Active2 beds 2 baths1,002 sq. ft.
$619,000Active2 beds 2 baths1,002 sq. ft.76-18 69th Place #3K, Glendale, NY 11385
MLS# 926730Listed by: COLDWELL BANKER KUEBER REALTY 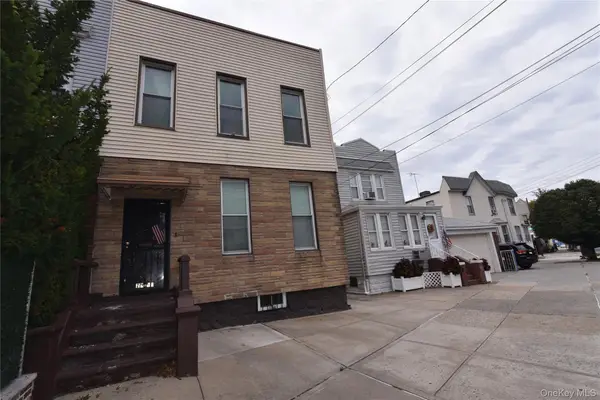 $899,000Active5 beds 2 baths2,020 sq. ft.
$899,000Active5 beds 2 baths2,020 sq. ft.72-11 Cooper Avenue, Glendale, NY 11385
MLS# 923262Listed by: SIGNATURE PREMIER PROPERTIES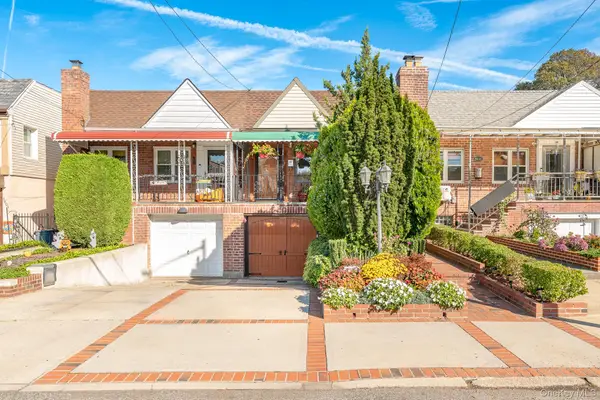 $749,999Active2 beds 2 baths840 sq. ft.
$749,999Active2 beds 2 baths840 sq. ft.86-09 77th Avenue, Glendale, NY 11385
MLS# 921410Listed by: CENTURY 21 AA REALTY- Open Sun, 10:30am to 12:30pm
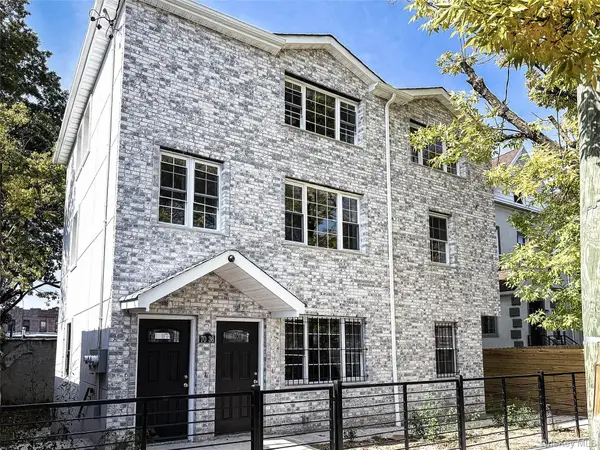 $1,749,000Active6 beds 5 baths2,448 sq. ft.
$1,749,000Active6 beds 5 baths2,448 sq. ft.7036 70th Street, Glendale, NY 11385
MLS# 925805Listed by: NEW HOME MEGA MANAGEMENT CORP 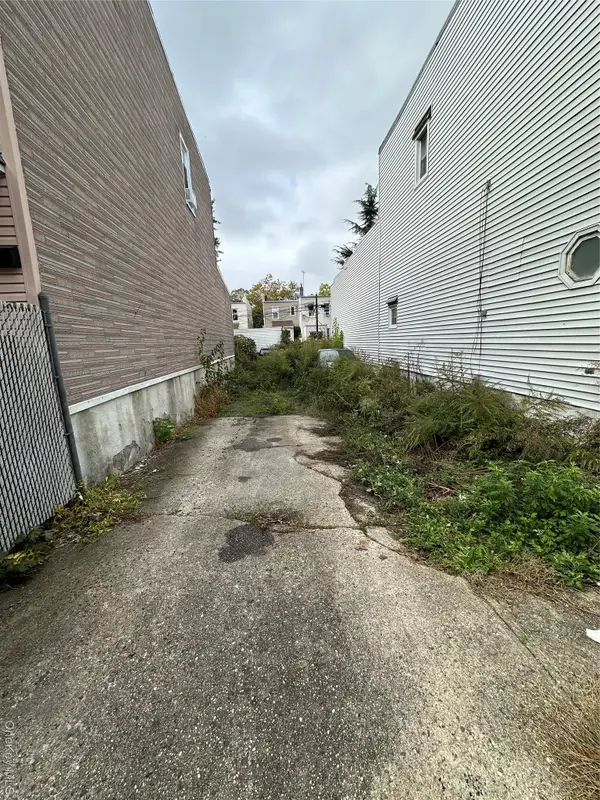 $325,000Active0.05 Acres
$325,000Active0.05 Acres73-30 72 Street, Glendale, NY 11385
MLS# 924928Listed by: CONCRETE JUNGLE NYC REALTY
