94 Hastings Drive, Grahamsville, NY 12740
Local realty services provided by:Better Homes and Gardens Real Estate Dream Properties
Listed by: david luczyski
Office: resort realty
MLS#:893216
Source:OneKey MLS
Price summary
- Price:$599,000
- Price per sq. ft.:$189.44
About this home
Your Private Grahamsville Paradise Awaits!
Escape to your own slice of heaven in Grahamsville! This isn't just a house; it's a lifestyle waiting for you to embrace. Nestled on 1.76 acres, this custom 3,162 sq ft contemporary ranch offers the perfect blend of privacy, luxury, and breathtaking natural beauty. Imagine sipping your morning coffee while gazing at stunning mountain views from one of your multiple decks, all while listening to the tranquil sounds of your very own Koi pond.
Step inside and feel immediately at home in the light-filled, open-concept living space. The great room is the heart of the home, with soaring cathedral ceilings, a magnificent custom stone fireplace, and beautiful wood floors. Floor-to-ceiling sliders open up to the expansive outdoor space, blurring the lines between indoor comfort and nature's splendor. The gourmet kitchen is a chef's dream, featuring granite countertops, a double oven, and a movable island, perfect for hosting unforgettable gatherings.
The main-level primary suite is a true retreat, offering ample closet space and a private hot tub to soak away the stresses of the day. Upstairs, two more bedrooms provide plenty of space for family or guests, including one with its own private balcony. For those who love to entertain, the cozy den is a showstopper, complete with a custom bar, pool table, and wood stove. The massive 28x38 heated 3-car garage and full basement with a workshop offer endless possibilities for hobbies and storage.
With low taxes and an unbeatable location, this property is the ultimate package. You'll be just minutes from world-class fishing on the Rondout and Neversink Reservoirs and surrounded by thousands of acres of NYC and State land for premier hiking and hunting. All of this is less than two hours from NYC, and just 30 minutes from top attractions like Bethel Woods Center for the Arts and Resorts World Catskills Casino.
This extraordinary home won't last long. It’s a rare opportunity to own a private, peaceful retreat with all the modern amenities you could ever want. Don't miss your chance to make this dream home a reality. Schedule a showing today and prepare to fall in love.
Contact an agent
Home facts
- Year built:1989
- Listing ID #:893216
- Added:138 day(s) ago
- Updated:December 21, 2025 at 08:46 AM
Rooms and interior
- Bedrooms:3
- Total bathrooms:3
- Full bathrooms:3
- Living area:3,162 sq. ft.
Heating and cooling
- Cooling:Ductless
- Heating:Baseboard, Electric, Propane, Wood
Structure and exterior
- Year built:1989
- Building area:3,162 sq. ft.
- Lot area:1.76 Acres
Schools
- High school:Tri-Valley Secondary School
- Middle school:Tri-Valley Secondary School
- Elementary school:Tri-Valley Elementary School
Utilities
- Water:Water Available, Well
- Sewer:Public Sewer, Sewer Available
Finances and disclosures
- Price:$599,000
- Price per sq. ft.:$189.44
- Tax amount:$7,625 (2024)
New listings near 94 Hastings Drive
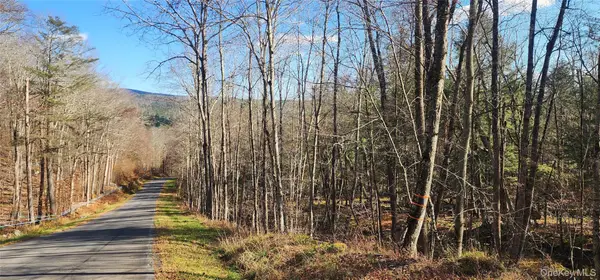 $249,500Active67.17 Acres
$249,500Active67.17 AcresHunter Road, Grahamsville, NY 12740
MLS# 930851Listed by: RESORT REALTY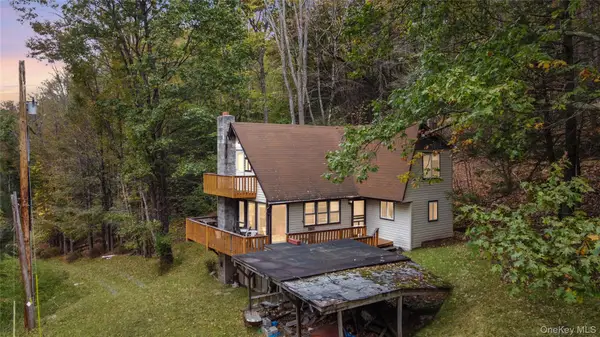 $400,000Active2 beds 2 baths1,068 sq. ft.
$400,000Active2 beds 2 baths1,068 sq. ft.442 Main Street, Grahamsville, NY 12740
MLS# 927216Listed by: REAL BROKER NY LLC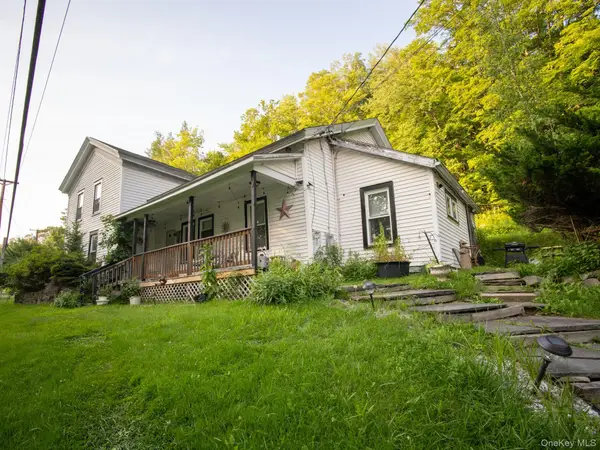 $279,000Active4 beds 3 baths2,840 sq. ft.
$279,000Active4 beds 3 baths2,840 sq. ft.410 Main Street, Grahamsville, NY 12740
MLS# 923597Listed by: KELLER WILLIAMS REALTY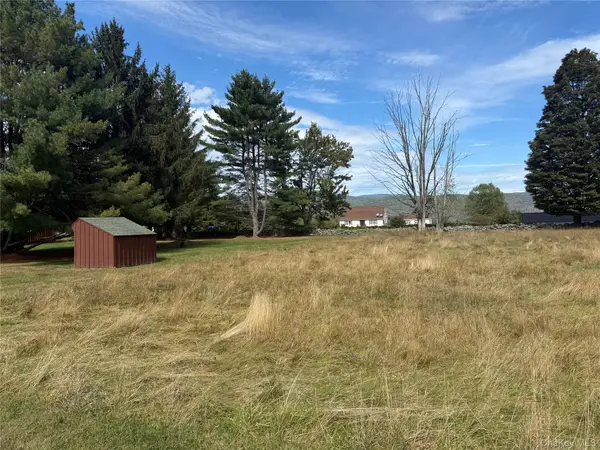 $99,900Active0.99 Acres
$99,900Active0.99 AcresHall Road, Grahamsville, NY 12740
MLS# 910672Listed by: KELLER WILLIAMS HUDSON VALLEY $399,900Active3 beds 2 baths1,344 sq. ft.
$399,900Active3 beds 2 baths1,344 sq. ft.128 Hall Road, Grahamsville, NY 12740
MLS# 910591Listed by: KELLER WILLIAMS HUDSON VALLEY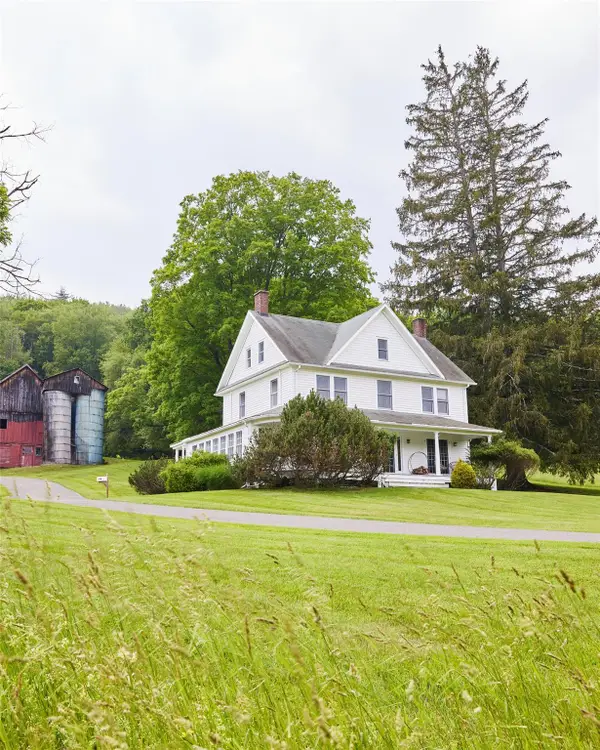 $949,000Pending4 beds 2 baths2,210 sq. ft.
$949,000Pending4 beds 2 baths2,210 sq. ft.54 Davis Lane, Grahamsville, NY 12740
MLS# 879115Listed by: LAND AND WATER REALTY LLC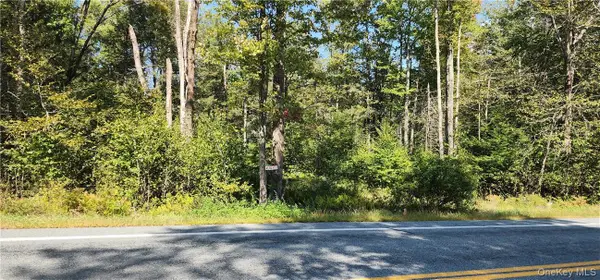 $110,000Active19.96 Acres
$110,000Active19.96 AcresState Route 42, Grahamsville, NY 12765
MLS# 858708Listed by: RESORT REALTY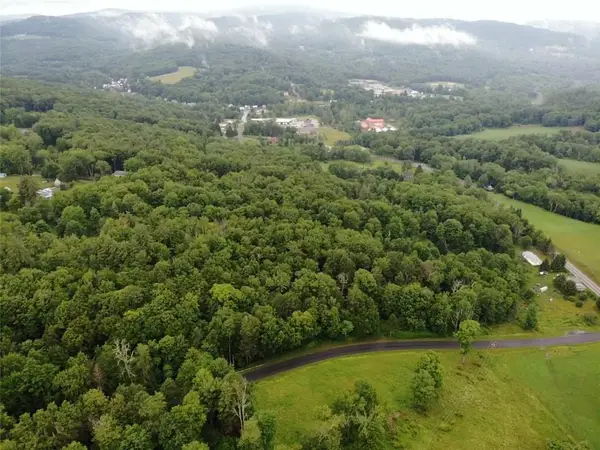 $210,000Active25.54 Acres
$210,000Active25.54 Acres000 Little Hollow Road, Grahamsville, NY 12740
MLS# 840887Listed by: LAND AND WATER REALTY LLC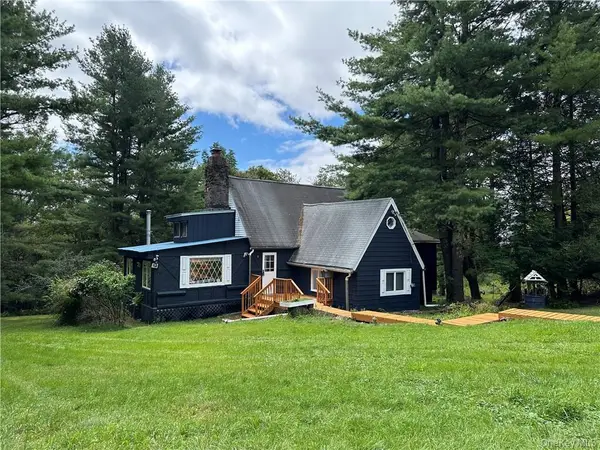 $200,000Active3 beds 1 baths1,367 sq. ft.
$200,000Active3 beds 1 baths1,367 sq. ft.71 Kawlija Road, Grahamsville, NY 12740
MLS# 915682Listed by: EREALTY ADVISORS, INC
