35 Grist Mill Lane, Halesite, NY 11743
Local realty services provided by:Better Homes and Gardens Real Estate Safari Realty
35 Grist Mill Lane,Halesite, NY 11743
$865,000
- 3 Beds
- 2 Baths
- 1,143 sq. ft.
- Single family
- Pending
Listed by:donna dimisa
Office:coldwell banker american homes
MLS#:906440
Source:OneKey MLS
Price summary
- Price:$865,000
- Price per sq. ft.:$756.78
About this home
Welcome to the Marble Hills section of Halesite just one mile north of Huntington Village. This sun-drenched (south-facing), vinyl-sided, split-level home was recently refreshed with a new architectural roof, new attic fan and two new skylights installed in late-2024. The home exudes character and modern convenience. An inviting family room features porcelain tile flooring, while the hardwood floors and updated molding flow throughout, adding warmth and elegance to every room. Inside, the home is equipped with 200amp, central air conditioning, updated lighting fixtures, and efficient gas heat for year-round comfort. Three bedrooms, two full updated baths and kitchen with granite island & counters, recessed lighting, and stainless steel appliances.
A classic Bluestone front stoop, railings, stone and brick walkways, and a "TREX" composite deck for your outdoor enjoyment. Manicured landscaping includes dwarf "Hinoki" Cypress trees and bursts of color in spring & early summer. In-ground sprinkler system and a "Lifetime" brand shed with a lifetime free replacement of parts. Enjoy the morning songbirds and the visiting night owl. In addition, to being in proximity to the Harbor, Heckscher Park & the lively village are just down the road. Enjoy the restaurants, shops, Paramount shows, and awesome nightlife. Don't miss your chance to make this home your own!
Contact an agent
Home facts
- Year built:1955
- Listing ID #:906440
- Added:64 day(s) ago
- Updated:November 04, 2025 at 08:28 PM
Rooms and interior
- Bedrooms:3
- Total bathrooms:2
- Full bathrooms:2
- Living area:1,143 sq. ft.
Heating and cooling
- Cooling:Central Air
- Heating:Natural Gas
Structure and exterior
- Year built:1955
- Building area:1,143 sq. ft.
- Lot area:0.25 Acres
Schools
- High school:Huntington High School
- Middle school:J Taylor Finley Middle School
- Elementary school:Southdown School
Utilities
- Water:Public
- Sewer:Cesspool
Finances and disclosures
- Price:$865,000
- Price per sq. ft.:$756.78
- Tax amount:$14,687 (2025)
New listings near 35 Grist Mill Lane
 $1,999,000Active4 beds 3 baths2,305 sq. ft.
$1,999,000Active4 beds 3 baths2,305 sq. ft.17 Winchester Lane, Huntington, NY 11743
MLS# 924476Listed by: COLDWELL BANKER AMERICAN HOMES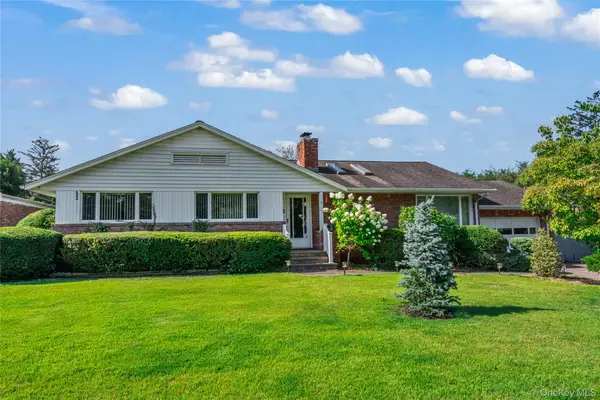 $799,000Active3 beds 2 baths1,453 sq. ft.
$799,000Active3 beds 2 baths1,453 sq. ft.9 Cliftwood Drive, Huntington, NY 11743
MLS# 922705Listed by: DANIEL GALE SOTHEBYS INTL RLTY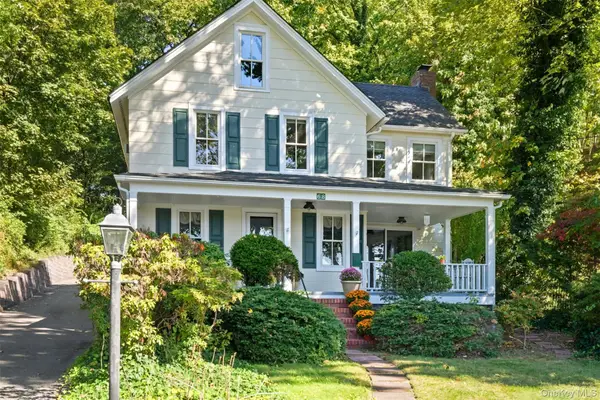 $949,000Active3 beds 3 baths1,621 sq. ft.
$949,000Active3 beds 3 baths1,621 sq. ft.68 East Shore Road, Huntington, NY 11743
MLS# 922724Listed by: DANIEL GALE SOTHEBYS INTL RLTY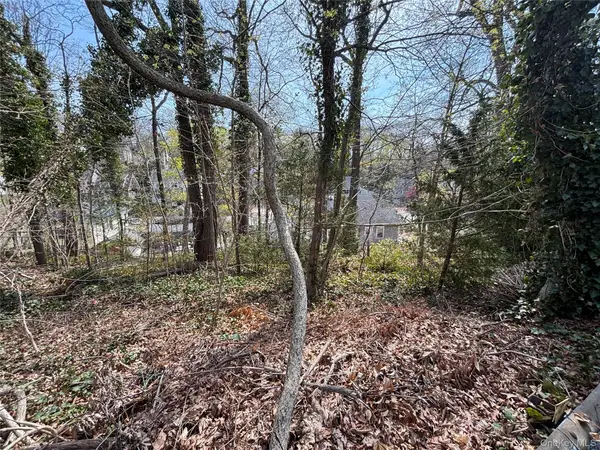 $190,000Active0.12 Acres
$190,000Active0.12 AcresGlades Way, Halesite, NY 11743
MLS# 920208Listed by: J D S NORTH SHORE REALTY INC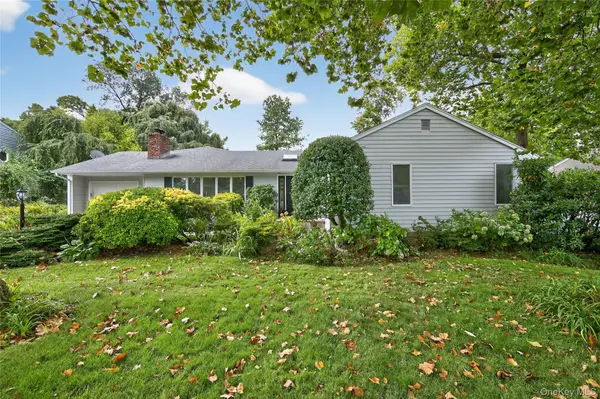 $875,000Pending3 beds 3 baths2,163 sq. ft.
$875,000Pending3 beds 3 baths2,163 sq. ft.57 Old Town Lane, Huntington, NY 11743
MLS# 916884Listed by: DANIEL GALE SOTHEBYS INTL RLTY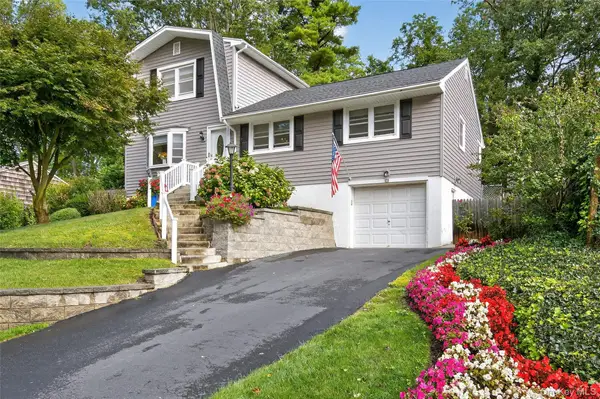 $879,000Pending3 beds 3 baths1,611 sq. ft.
$879,000Pending3 beds 3 baths1,611 sq. ft.32 Cliftwood Drive, Huntington, NY 11743
MLS# 911203Listed by: DANIEL GALE SOTHEBYS INTL RLTY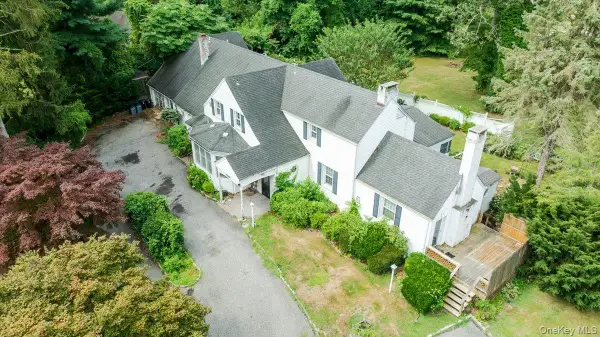 $1,190,000Active5 beds 6 baths4,004 sq. ft.
$1,190,000Active5 beds 6 baths4,004 sq. ft.221 Huntington Bay Road, Huntington, NY 11743
MLS# 896551Listed by: LEATHERMAN HOMES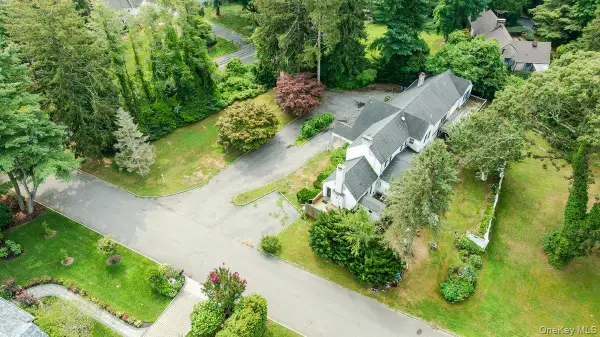 $1,190,000Active0.62 Acres
$1,190,000Active0.62 Acres221 Huntington Bay Road, Huntington, NY 11743
MLS# 905449Listed by: LEATHERMAN HOMES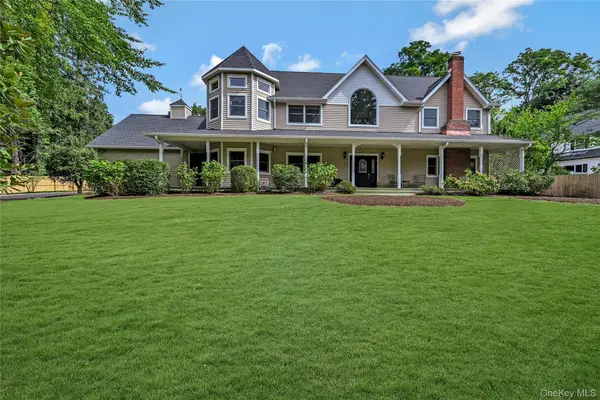 $1,574,900Active5 beds 4 baths4,400 sq. ft.
$1,574,900Active5 beds 4 baths4,400 sq. ft.4 Skunk Hollow Road, Huntington, NY 11743
MLS# 906475Listed by: COMPASS GREATER NY LLC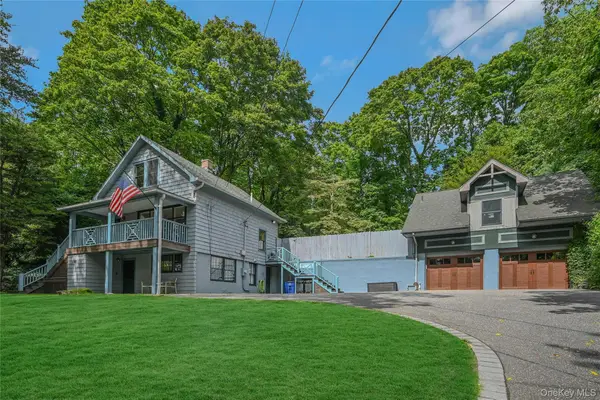 $799,000Pending3 beds 3 baths1,900 sq. ft.
$799,000Pending3 beds 3 baths1,900 sq. ft.61 Youngs Hill Road, Huntington, NY 11743
MLS# 913277Listed by: SIGNATURE PREMIER PROPERTIES
