460 Sterling Road, Harrison, NY 10528
Local realty services provided by:Better Homes and Gardens Real Estate Shore & Country Properties
460 Sterling Road,Harrison, NY 10528
$1,500,000
- 5 Beds
- 6 Baths
- 4,216 sq. ft.
- Single family
- Pending
Listed by:lisa defonce
Office:houlihan lawrence inc.
MLS#:897818
Source:OneKey MLS
Price summary
- Price:$1,500,000
- Price per sq. ft.:$355.79
About this home
Are you ready for an exciting project in Sterling Ridge? Renovate, re-imagine and expand, or re-build completely…so many possibilities exist for this property with current home perched on a 1.08 acre corner lot in prestigious Sterling Ridge. This home has the unique history of originally being built circa 1900 as a cow barn, then in the 1940’s it was transformed into an impressive colonial. A grand staircase with marble steps and a custom iron railing have stood the test of time and speak to how special the home was in its day. A generous living room with picture windows, dentil moldings and a fireplace opens to patio and is mirrored by the formal dining room with picture window and opens to the another patio. The kitchen and study also open to the outdoors. A powder room and breakfast room complete the first floor. All five bedrooms have an ensuite or adjacent bathroom…the perfect set up to update to the current day. A two car garage, spacious basement and walk up insulated attic are a bonus.
Please submit best and final offers by Tuesday, Sept 9 at 5:00pm
Contact an agent
Home facts
- Year built:1946
- Listing ID #:897818
- Added:50 day(s) ago
- Updated:October 15, 2025 at 03:28 PM
Rooms and interior
- Bedrooms:5
- Total bathrooms:6
- Full bathrooms:5
- Half bathrooms:1
- Living area:4,216 sq. ft.
Heating and cooling
- Heating:Hot Water
Structure and exterior
- Year built:1946
- Building area:4,216 sq. ft.
- Lot area:1.08 Acres
Schools
- High school:Harrison High School
- Middle school:Louis M Klein Middle School
- Elementary school:Harrison Avenue Elementary School
Utilities
- Water:Public
- Sewer:Public Sewer
Finances and disclosures
- Price:$1,500,000
- Price per sq. ft.:$355.79
- Tax amount:$46,188 (2025)
New listings near 460 Sterling Road
- New
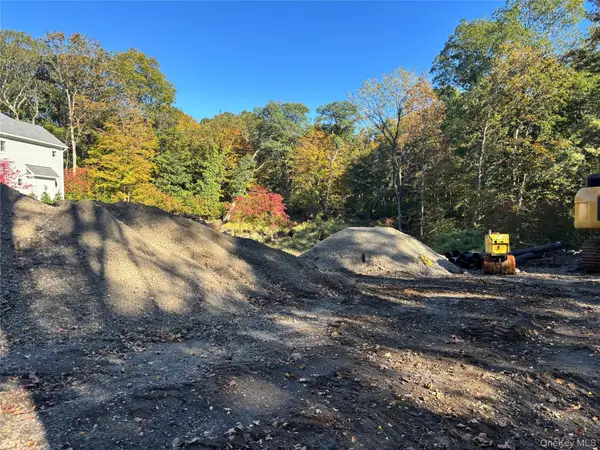 $950,000Active1.07 Acres
$950,000Active1.07 Acres65 Buckout Road, West Harrison, NY 10604
MLS# 923263Listed by: BERKSHIRE HATHAWAY HS NY PROP 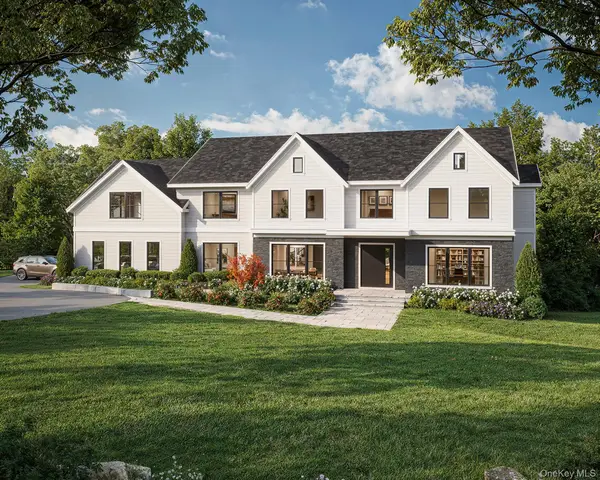 $5,995,000Active6 beds 10 baths8,835 sq. ft.
$5,995,000Active6 beds 10 baths8,835 sq. ft.14 Stone Bridge Road, Purchase, NY 10577
MLS# 918223Listed by: JULIA B FEE SOTHEBYS INT. RLTY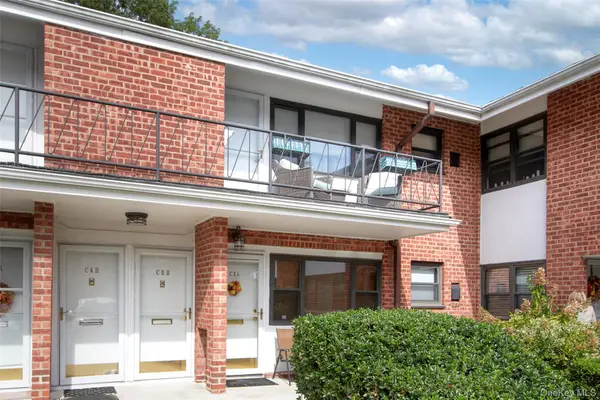 $279,000Pending1 beds 1 baths700 sq. ft.
$279,000Pending1 beds 1 baths700 sq. ft.50 West Street #C3B, Harrison, NY 10528
MLS# 918703Listed by: HOULIHAN LAWRENCE INC.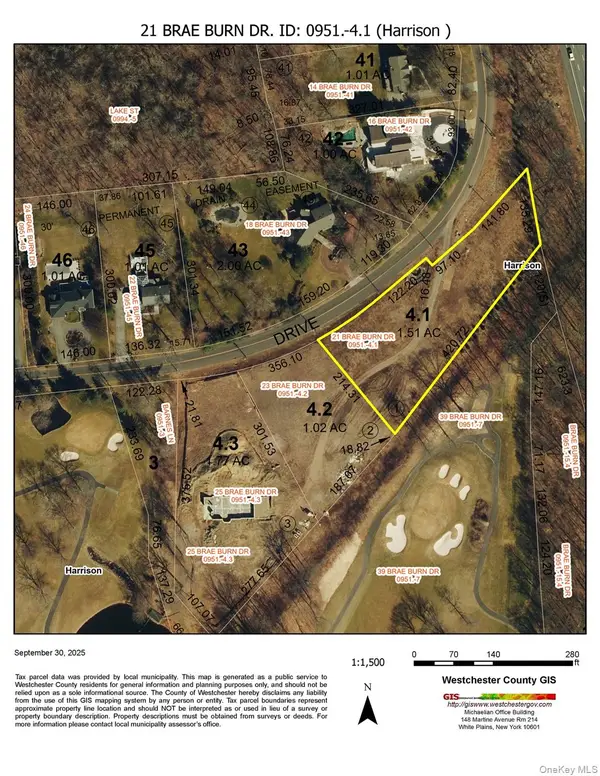 $800,000Active1.51 Acres
$800,000Active1.51 Acres21 Brae Burn Drive, Harrison, NY 10577
MLS# 917544Listed by: JULIA B FEE SOTHEBYS INT. RLTY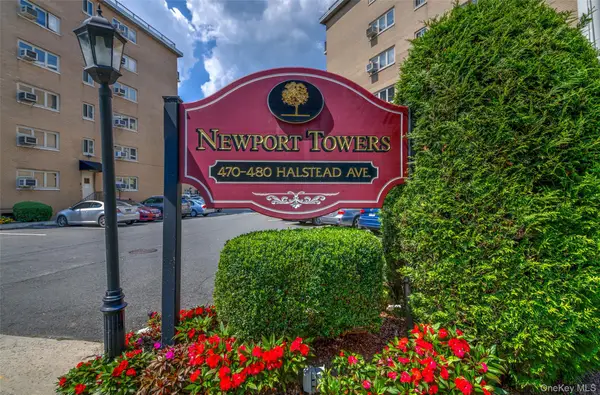 $349,000Pending2 beds 1 baths900 sq. ft.
$349,000Pending2 beds 1 baths900 sq. ft.480 Halstead Avenue #2T, Harrison, NY 10528
MLS# 917143Listed by: KELLER WILLIAMS NY REALTY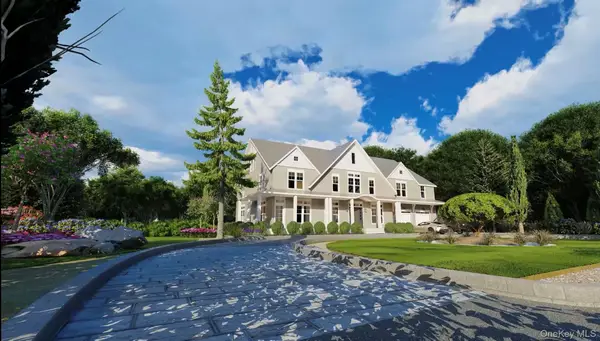 $5,995,000Active5 beds 6 baths7,600 sq. ft.
$5,995,000Active5 beds 6 baths7,600 sq. ft.9 Indian Trail, Harrison, NY 10528
MLS# 918236Listed by: HAUSEIT LLC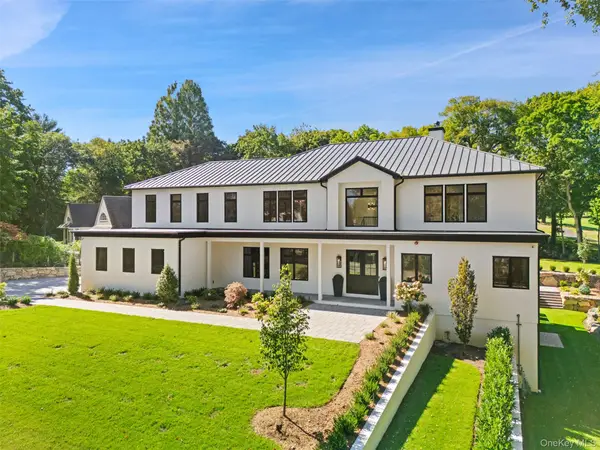 $6,495,000Active6 beds 7 baths7,584 sq. ft.
$6,495,000Active6 beds 7 baths7,584 sq. ft.11 Boxwood Lane, Rye, NY 10580
MLS# 915702Listed by: COMPASS GREATER NY, LLC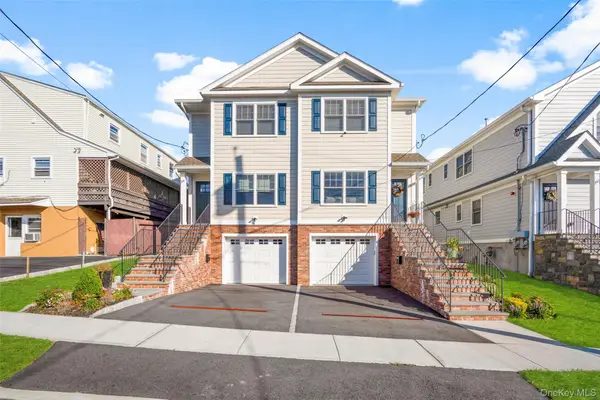 $995,000Active3 beds 4 baths2,505 sq. ft.
$995,000Active3 beds 4 baths2,505 sq. ft.196 Gainsborg Avenue, West Harrison, NY 10604
MLS# 915820Listed by: KELLER WILLIAMS NY REALTY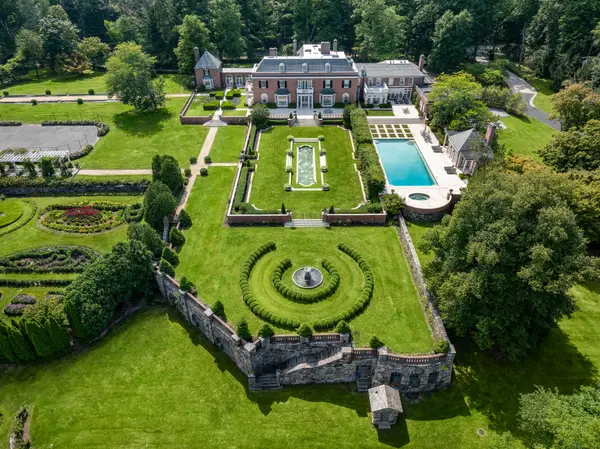 $30,000,000Active8 beds 12 baths14,680 sq. ft.
$30,000,000Active8 beds 12 baths14,680 sq. ft.2525 Purchase Street, Purchase, NY 10577
MLS# 915874Listed by: JULIA B FEE SOTHEBYS INT. RLTY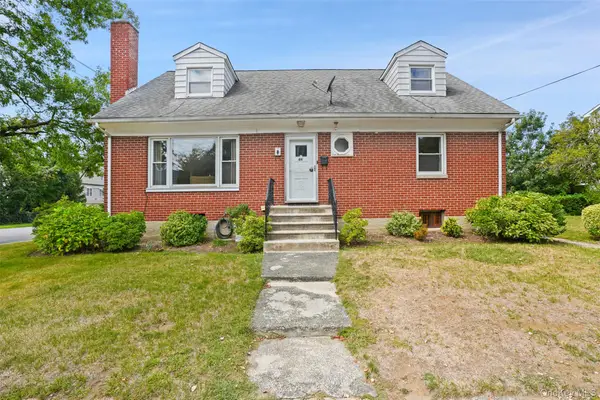 $850,000Pending4 beds 2 baths2,307 sq. ft.
$850,000Pending4 beds 2 baths2,307 sq. ft.66 Batavia Place, Harrison, NY 10528
MLS# 909256Listed by: COLDWELL BANKER REALTY
