100 E Hartsdale Avenue #2oe, Hartsdale, NY 10530
Local realty services provided by:Better Homes and Gardens Real Estate Green Team
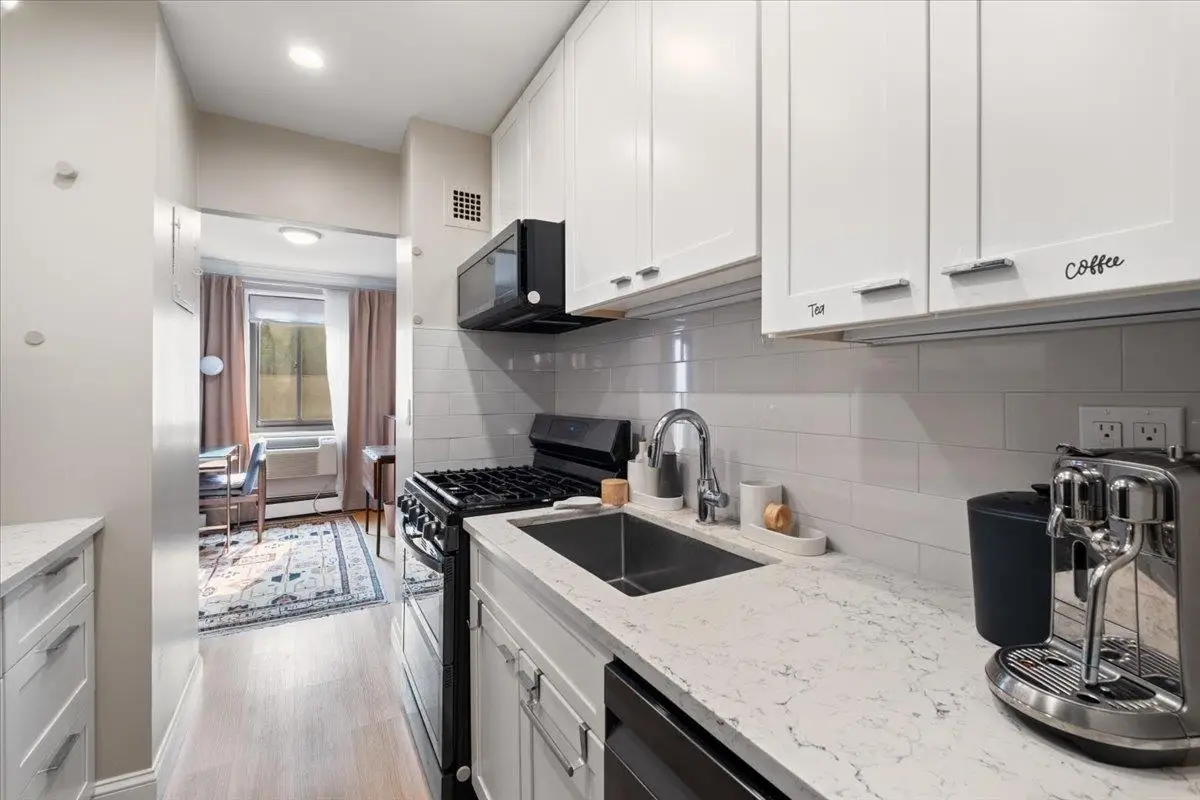
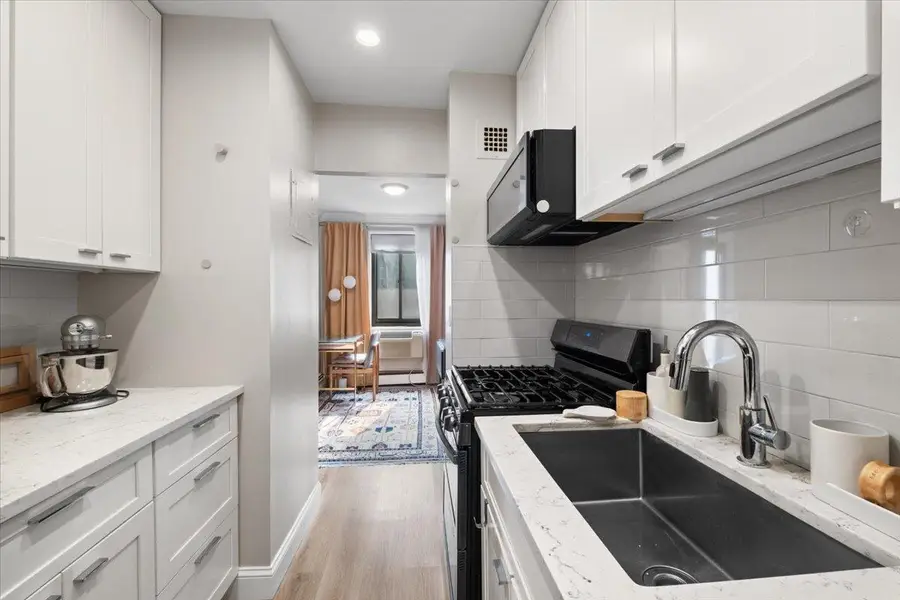
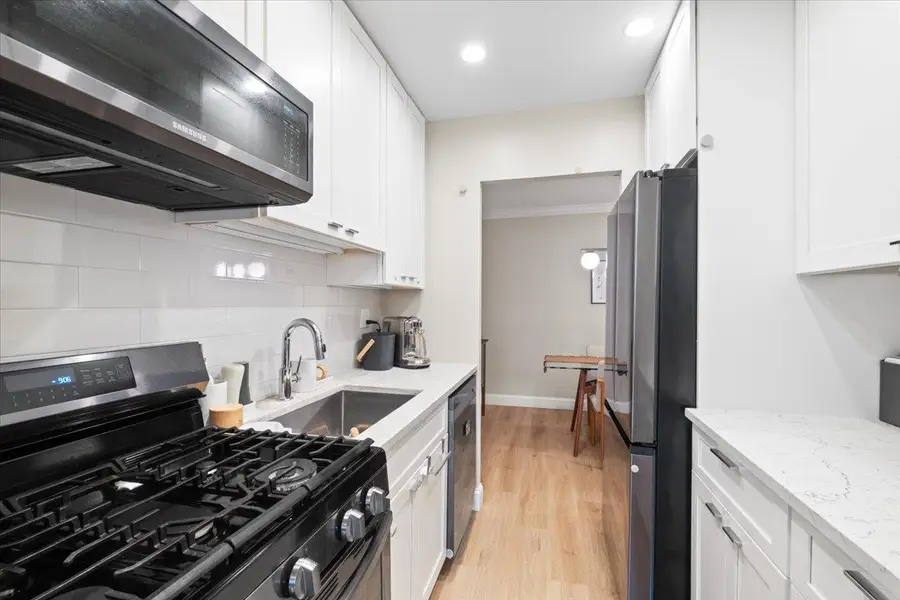
100 E Hartsdale Avenue #2oe,Hartsdale, NY 10530
$247,000
- 1 Beds
- 1 Baths
- 950 sq. ft.
- Co-op
- Pending
Listed by:agnes a. seminara holzberg
Office:julia b fee sothebys int. rlty
MLS#:872799
Source:One Key MLS
Price summary
- Price:$247,000
- Price per sq. ft.:$260
About this home
Beautifully Updated Junior-4 Co-op with Balcony & Deeded Parking in Prime Hartsdale Location
Enjoy stylish, modern living in this spacious and updated 1-bedroom, 1-bath Junior-4 co-op, ideally located just steps from Hartsdale's vibrant downtown, seasonal farmer's market, and Metro North station—only 38 minutes to Grand Central!
This versatile home features a large open-concept living and dining space with two flexible-use alcoves perfect for a home office, hobby room, or guest nook. The renovated galley kitchen, updated in 2019, boasts quartz countertops, a sleek new tile backsplash, abundant white cabinetry, and brand new stainless steel appliances.
The full hall bathroom has also been tastefully refreshed with a new vanity and a modern bidet. Additional upgrades include new laminate flooring throughout, updated baseboards, and custom Elfa Closet Systems for optimal organization.
Unwind on your private balcony, enjoy the convenience of deeded outdoor parking (Space #284), and take advantage of the building's two common laundry rooms and available storage. Subletting is allowed after 3 years of occupancy. (Sublets will be in 2 year terms with a maximum of three 2-year lease terms. Maximum number to units that can be sublet at any given time is 24.)
Highlights: Updated Kitchen (2019) w/ new stainless appliances
Updated Bath w/ new vanity & modern bidet
Private Balcony
Custom Elfa Closet Systems
New laminate flooring & baseboards
Assigned Parking Included - Deeded Spot #284
Steps to restaurants, shops, train, and more
Note: Monthly maintenance does not include STAR credit.
Contact an agent
Home facts
- Year built:1969
- Listing Id #:872799
- Added:65 day(s) ago
- Updated:July 13, 2025 at 07:43 AM
Rooms and interior
- Bedrooms:1
- Total bathrooms:1
- Full bathrooms:1
- Living area:950 sq. ft.
Heating and cooling
- Heating:Baseboard
Structure and exterior
- Year built:1969
- Building area:950 sq. ft.
- Lot area:1.87 Acres
Schools
- High school:Woodlands Middle/High School
- Middle school:Woodlands Middle/High School
- Elementary school:Highview School
Utilities
- Water:Public
- Sewer:Public Sewer
Finances and disclosures
- Price:$247,000
- Price per sq. ft.:$260
New listings near 100 E Hartsdale Avenue #2oe
- Open Sat, 11am to 12:30pmNew
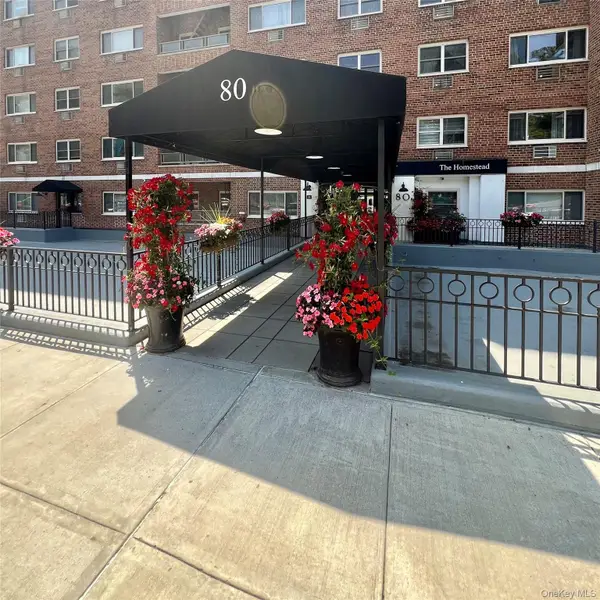 $315,000Active2 beds 1 baths1,050 sq. ft.
$315,000Active2 beds 1 baths1,050 sq. ft.80 E Hartsdale Avenue #321, Hartsdale, NY 10530
MLS# 900392Listed by: COLDWELL BANKER REALTY - New
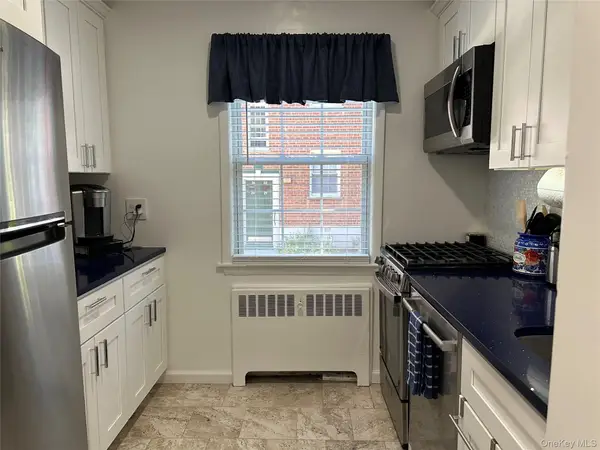 $145,000Active-- beds 1 baths550 sq. ft.
$145,000Active-- beds 1 baths550 sq. ft.180 Pinewood Road #7, Hartsdale, NY 10530
MLS# 899054Listed by: HOULIHAN LAWRENCE INC. - New
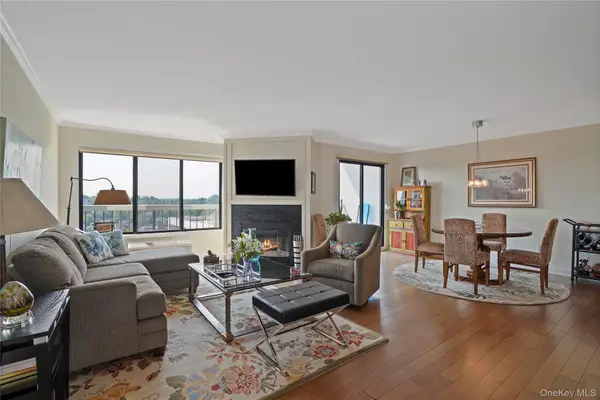 $449,000Active1 beds 1 baths987 sq. ft.
$449,000Active1 beds 1 baths987 sq. ft.500 Highpoint Drive #PH 6, Hartsdale, NY 10530
MLS# 896666Listed by: HOULIHAN LAWRENCE INC. - New
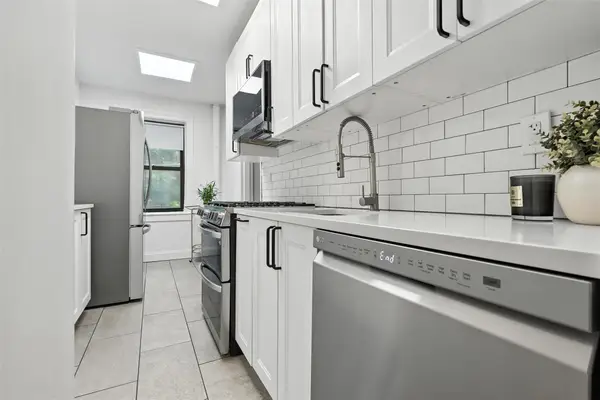 $199,000Active1 beds 1 baths800 sq. ft.
$199,000Active1 beds 1 baths800 sq. ft.68 E Hartsdale Avenue #1K, Hartsdale, NY 10530
MLS# 898098Listed by: COLDWELL BANKER REALTY - Open Fri, 5:30 to 7:30pm
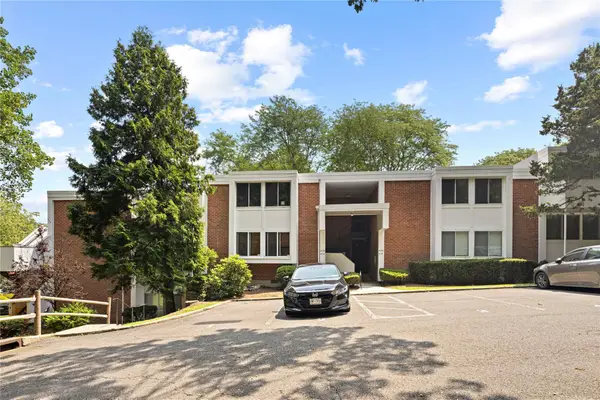 $515,000Active2 beds 2 baths1,200 sq. ft.
$515,000Active2 beds 2 baths1,200 sq. ft.423 Colony Drive, Hartsdale, NY 10530
MLS# 894618Listed by: KELLER WILLIAMS REALTY GROUP - Open Sat, 11am to 12:30pm
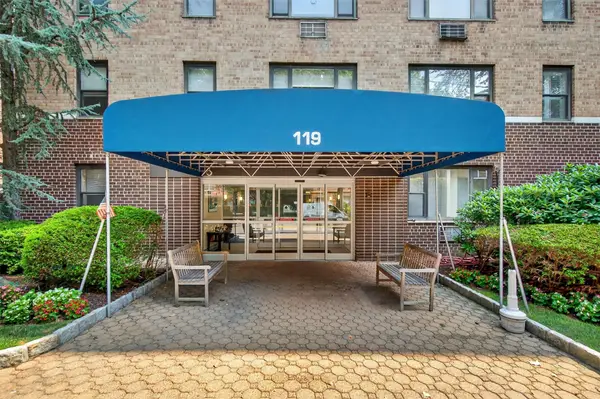 $299,000Active2 beds 1 baths950 sq. ft.
$299,000Active2 beds 1 baths950 sq. ft.119 E Hartsdale Avenue #3K, Hartsdale, NY 10530
MLS# 891452Listed by: JULIA B FEE SOTHEBYS INT. RLTY 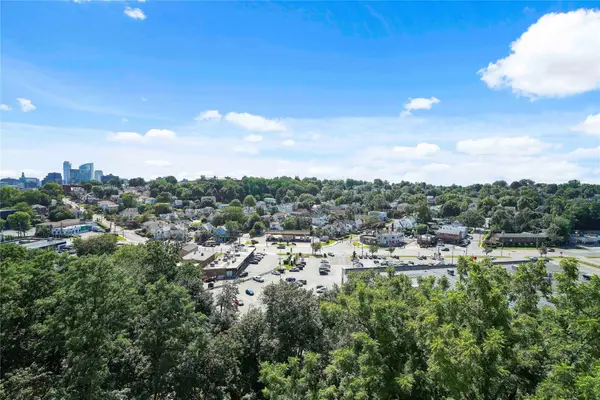 $525,000Active2 beds 2 baths1,283 sq. ft.
$525,000Active2 beds 2 baths1,283 sq. ft.400 High Point Drive #PH12, Hartsdale, NY 10530
MLS# 894252Listed by: HOULIHAN LAWRENCE INC.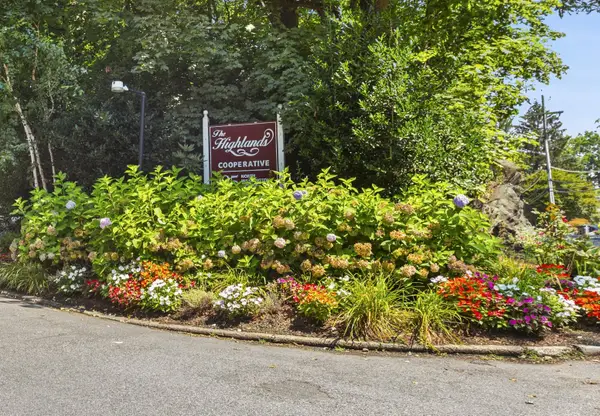 $225,000Pending2 beds 2 baths1,100 sq. ft.
$225,000Pending2 beds 2 baths1,100 sq. ft.125 N Washington Avenue #45, Hartsdale, NY 10530
MLS# 895472Listed by: COLDWELL BANKER REALTY- Open Sun, 1 to 4pm
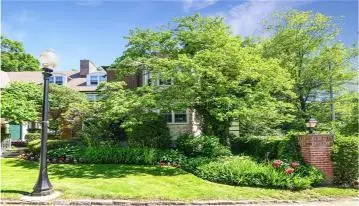 $625,000Active3 beds 2 baths1,600 sq. ft.
$625,000Active3 beds 2 baths1,600 sq. ft.3 Campus Place #1C, Scarsdale, NY 10583
MLS# 895115Listed by: HAUSEIT LLC - Open Sun, 12 to 2pm
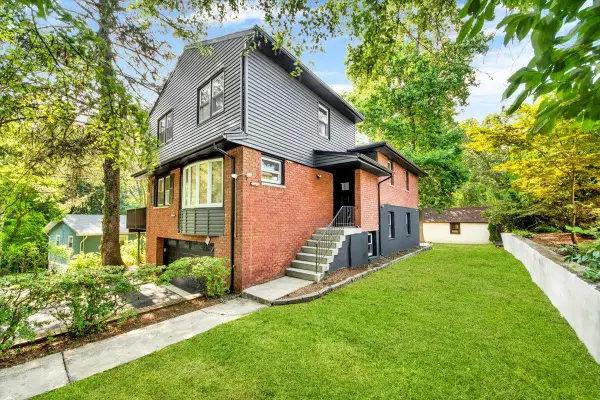 $899,999Active4 beds 4 baths2,520 sq. ft.
$899,999Active4 beds 4 baths2,520 sq. ft.132 Holmes Avenue, Hartsdale, NY 10530
MLS# 894512Listed by: COMPASS GREATER NY, LLC
