100 E Hartsdale Avenue #TRE, Hartsdale, NY 10530
Local realty services provided by:Better Homes and Gardens Real Estate Safari Realty
100 E Hartsdale Avenue #TRE,Hartsdale, NY 10530
$210,000
- 1 Beds
- 1 Baths
- 750 sq. ft.
- Co-op
- Pending
Listed by:lesley amato
Office:corcoran legends realty
MLS#:817429
Source:OneKey MLS
Price summary
- Price:$210,000
- Price per sq. ft.:$280
About this home
Commuter's Dream!! Welcome to this spacious one-bedroom co-op, featuring an open-concept kitchen with a breakfast bar, granite countertops, and brand-new stainless steel appliances. The unit boasts ample closet space and has been recently upgraded with new shades and blinds in the bedroom, new flooring throughout, and a fully renovated bathroom complete with a new vanity, toilet, and a new medicine cabinet to be installed.
This property includes an outdoor assigned parking space (#273) for just $50.00 per month. The complex is Fios/cable ready and imposes a monthly assessment of $138.22, which will end on a specified date. Renting is permitted after residing in the unit for three years, with a maximum rental period of six years. Conveniently located within five minutes to Hartsdale Village -Metro North Railroad, major highways, shopping, coffee shops, and a variety of restaurants, this complex offers both comfort and accessibility. In addition, there is an Express Bus to NYC nearby on Central Avenue. There is a live in superintendent, bike room in garage. Residents are also eligible to join the beautiful Greenburgh Town pool and park.
Don't miss the opportunity to own this exceptional co-op in a prime location. Contact us today to schedule a viewing.
Contact an agent
Home facts
- Year built:1968
- Listing ID #:817429
- Added:233 day(s) ago
- Updated:September 25, 2025 at 01:28 PM
Rooms and interior
- Bedrooms:1
- Total bathrooms:1
- Full bathrooms:1
- Living area:750 sq. ft.
Heating and cooling
- Heating:Hot Water, Oil
Structure and exterior
- Year built:1968
- Building area:750 sq. ft.
Schools
- High school:Woodlands Middle/High School
- Middle school:WOODLANDS MIDDLE/HIGH SCHOOL (grades 7-12)
- Elementary school:Highview School
Utilities
- Water:Public
- Sewer:Public Sewer
Finances and disclosures
- Price:$210,000
- Price per sq. ft.:$280
New listings near 100 E Hartsdale Avenue #TRE
- New
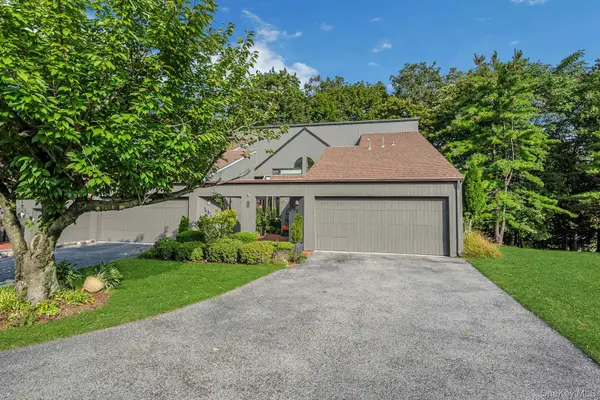 $789,000Active2 beds 3 baths2,147 sq. ft.
$789,000Active2 beds 3 baths2,147 sq. ft.193 Stone Oaks Drive, Hartsdale, NY 10530
MLS# 916864Listed by: WILLIAM RAVEIS REAL ESTATE - New
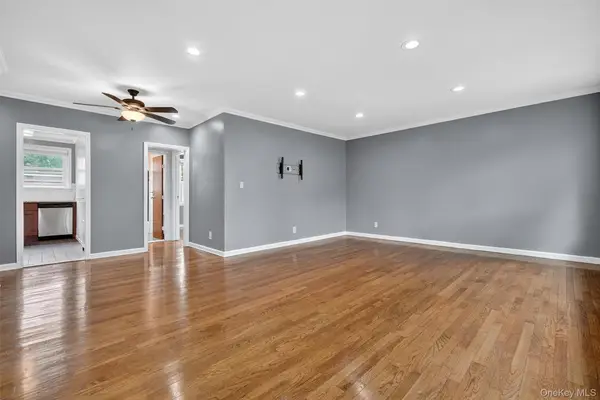 $235,000Active1 beds 1 baths825 sq. ft.
$235,000Active1 beds 1 baths825 sq. ft.8 Wildwood Road #A17, Hartsdale, NY 10530
MLS# 916724Listed by: KELLER WILLIAMS REALTY GROUP - New
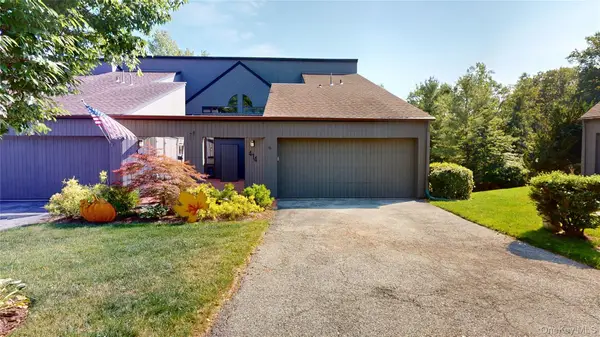 $749,000Active3 beds 3 baths2,853 sq. ft.
$749,000Active3 beds 3 baths2,853 sq. ft.414 Pine Grove Lane, Hartsdale, NY 10530
MLS# 902189Listed by: HOLLINGSWORTH REAL ESTATE GRP. - Coming SoonOpen Sat, 1 to 3pm
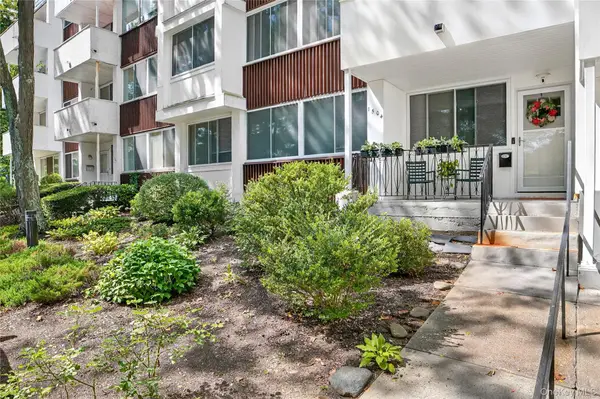 $565,000Coming Soon3 beds 3 baths
$565,000Coming Soon3 beds 3 baths1504 Fox Glen Drive, Hartsdale, NY 10530
MLS# 916176Listed by: RAGETTE REAL ESTATE, INC. - Coming Soon
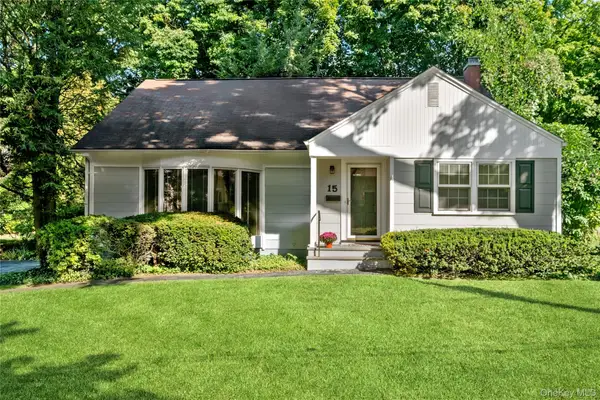 $725,000Coming Soon3 beds 2 baths
$725,000Coming Soon3 beds 2 baths15 Carlyle Place, Hartsdale, NY 10530
MLS# 913715Listed by: JULIA B FEE SOTHEBYS INT. RLTY - New
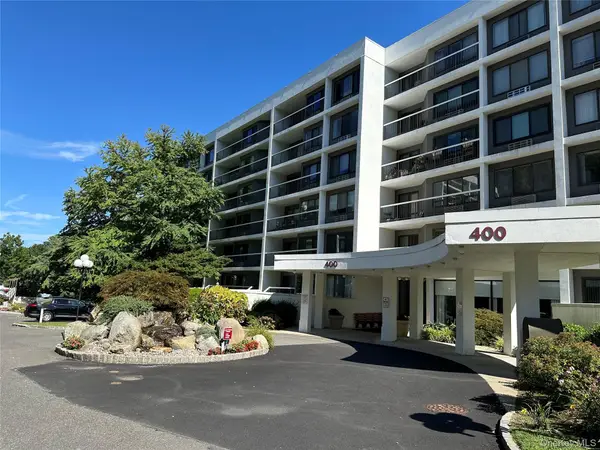 $445,000Active2 beds 2 baths1,335 sq. ft.
$445,000Active2 beds 2 baths1,335 sq. ft.400 High Point Drive #409, Hartsdale, NY 10530
MLS# 914676Listed by: BERKSHIRE HATHAWAY HS NY PROP - New
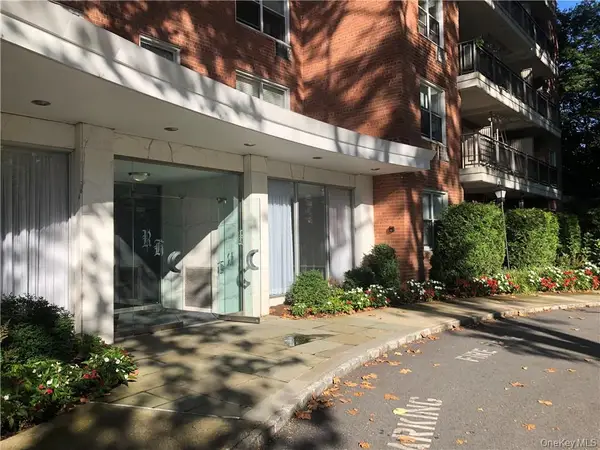 $285,000Active1 beds 1 baths950 sq. ft.
$285,000Active1 beds 1 baths950 sq. ft.177 E Hartsdale Avenue #4C, Hartsdale, NY 10530
MLS# 914031Listed by: MARY JANE PASTOR REALTY - New
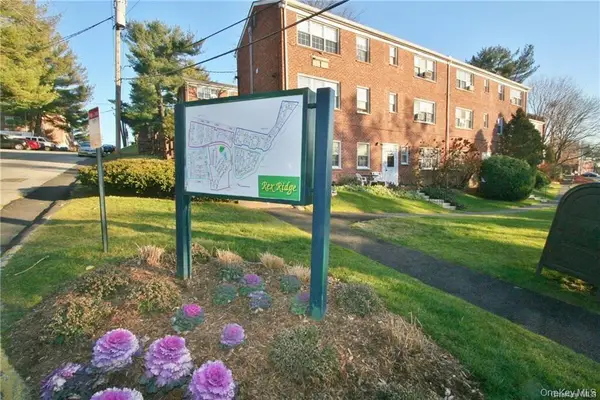 $139,975Active-- beds 1 baths550 sq. ft.
$139,975Active-- beds 1 baths550 sq. ft.182 Pinewood Road #23, Hartsdale, NY 10530
MLS# 914620Listed by: MARY JANE PASTOR REALTY - New
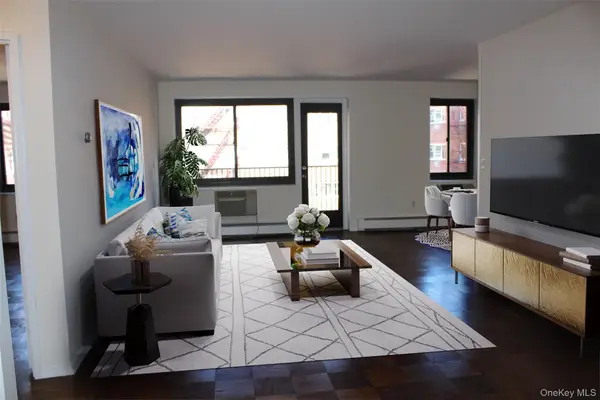 $249,900Active1 beds 1 baths950 sq. ft.
$249,900Active1 beds 1 baths950 sq. ft.100 E Hartsdale Avenue #6HW, Hartsdale, NY 10530
MLS# 913836Listed by: COLDWELL BANKER REALTY - Open Sun, 1 to 3pmNew
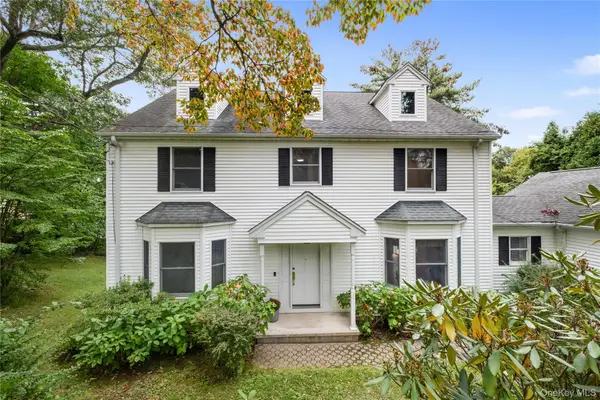 $1,100,000Active4 beds 4 baths2,682 sq. ft.
$1,100,000Active4 beds 4 baths2,682 sq. ft.179 Caterson Terrace, Hartsdale, NY 10530
MLS# 914452Listed by: HOULIHAN LAWRENCE INC.
