14 Fieldstone Drive #345, Hartsdale, NY 10530
Local realty services provided by:Better Homes and Gardens Real Estate Green Team
14 Fieldstone Drive #345,Hartsdale, NY 10530
$240,000
- 2 Beds
- 1 Baths
- 1,100 sq. ft.
- Co-op
- Pending
Listed by:marilyn krizansky
Office:houlihan lawrence inc.
MLS#:847537
Source:One Key MLS
Price summary
- Price:$240,000
- Price per sq. ft.:$218.18
About this home
Have you been wishing for that perfect kitchen you always wanted? This is your opportunity to create that magic with this bargain-priced co-op in the popular Rex Ridge complex. It's on the ground floor and accessible from the street with no steps up to the front porch. There is a paved patio area for your BBQ and table and chairs right outside the front door. This unit has its own thermostat so you control your own heat, plus its own hot water tank that Rex Ridge maintains for you. Extra special are the large stainless steel washer and dryer that this complex allows and are included in the sale. There are windows facing courtyards both east and west for maximum sunlight in this nicely laid out unit. Renting is allowed after 3 years of owner residency. One indoor cat allowed. Short waitlist for assigned parking. Rex Ridge has an inground pool in the summertime that is open to residents and their guests. Storage units available, but waitlisted.
Close to restaurants, shops, parks, schools, mass transportation. Bring your Vision and bring your Contractor! This is a must-see for the discerning Buyer who wants to create their very own style of home!
Contact an agent
Home facts
- Year built:1959
- Listing ID #:847537
- Added:135 day(s) ago
- Updated:August 30, 2025 at 07:44 AM
Rooms and interior
- Bedrooms:2
- Total bathrooms:1
- Full bathrooms:1
- Living area:1,100 sq. ft.
Heating and cooling
- Heating:Baseboard, Hot Water
Structure and exterior
- Year built:1959
- Building area:1,100 sq. ft.
Schools
- High school:Woodlands Middle/High School
- Middle school:WOODLANDS MIDDLE/HIGH SCHOOL (grades 7-12)
- Elementary school:Highview School
Utilities
- Water:Public
- Sewer:Public Sewer
Finances and disclosures
- Price:$240,000
- Price per sq. ft.:$218.18
New listings near 14 Fieldstone Drive #345
- Open Sat, 1 to 3pmNew
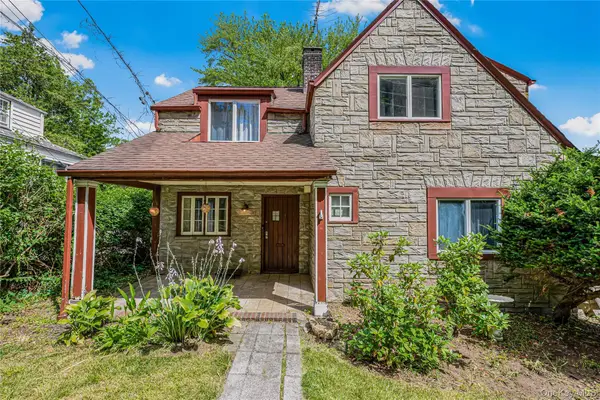 $789,000Active4 beds 2 baths1,477 sq. ft.
$789,000Active4 beds 2 baths1,477 sq. ft.39 Hillcrest, Hartsdale, NY 10530
MLS# 906510Listed by: VORO LLC - New
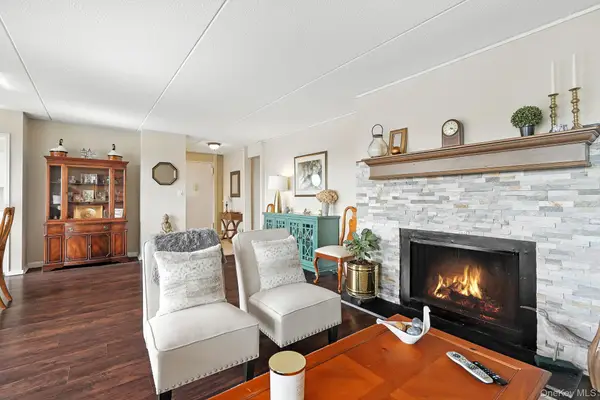 $489,500Active2 beds 2 baths1,414 sq. ft.
$489,500Active2 beds 2 baths1,414 sq. ft.300 High Point Drive #PH4, Hartsdale, NY 10530
MLS# 904720Listed by: COLDWELL BANKER REALTY - Coming Soon
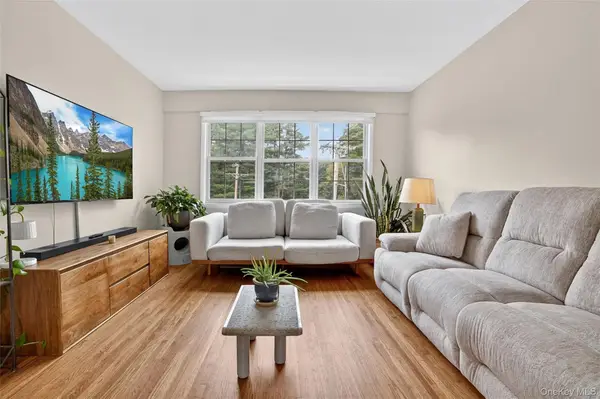 $265,000Coming Soon1 beds 1 baths
$265,000Coming Soon1 beds 1 baths17 Fieldstone Drive #148, Hartsdale, NY 10530
MLS# 886972Listed by: KELLER WILLIAMS REALTY GROUP - Coming SoonOpen Wed, 10 to 10:45am
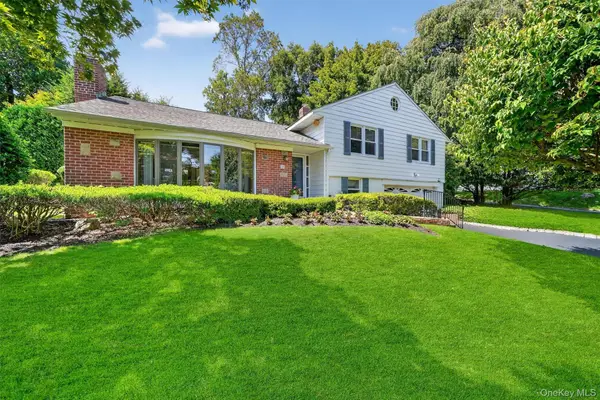 $899,000Coming Soon4 beds 3 baths
$899,000Coming Soon4 beds 3 baths46 Marion Avenue, Hartsdale, NY 10530
MLS# 894719Listed by: HOULIHAN LAWRENCE INC. - New
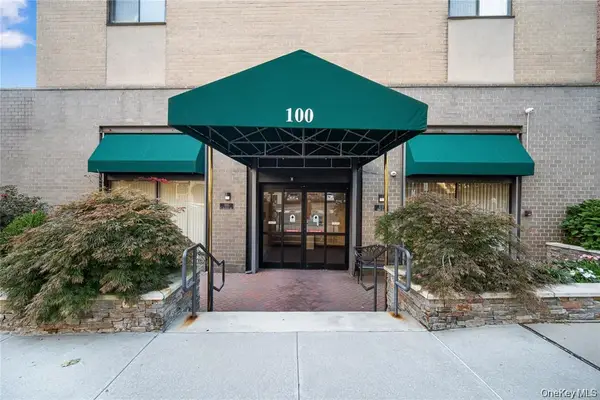 $379,975Active2 beds 2 baths1,200 sq. ft.
$379,975Active2 beds 2 baths1,200 sq. ft.100 E Hartsdale Avenue #MiE, Hartsdale, NY 10530
MLS# 896106Listed by: MARY JANE PASTOR REALTY - New
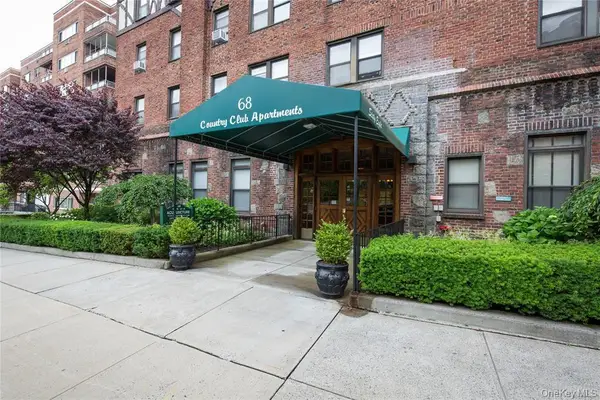 $299,900Active2 beds 1 baths1,100 sq. ft.
$299,900Active2 beds 1 baths1,100 sq. ft.68 E Hartsdale Avenue #5B, Hartsdale, NY 10530
MLS# 903501Listed by: MARY JANE PASTOR REALTY - New
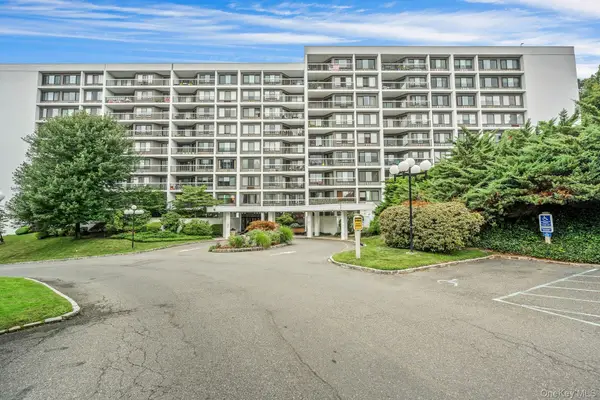 $505,000Active2 beds 2 baths1,414 sq. ft.
$505,000Active2 beds 2 baths1,414 sq. ft.100 High Point Drive #410, Hartsdale, NY 10530
MLS# 904376Listed by: KELLER WILLIAMS NY REALTY - Coming Soon
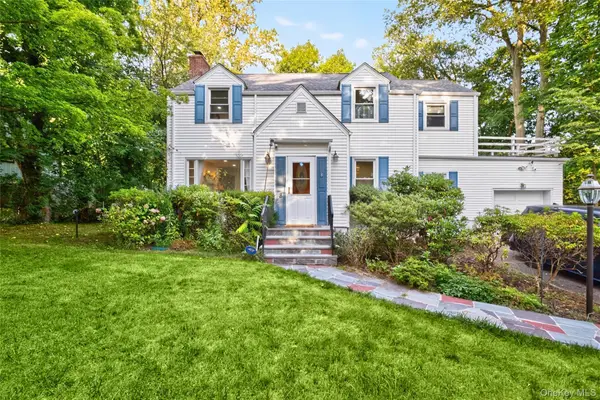 $879,900Coming Soon3 beds 3 baths
$879,900Coming Soon3 beds 3 baths8 Beechwood Road, Hartsdale, NY 10530
MLS# 873077Listed by: CONNECTIONS REALTY - New
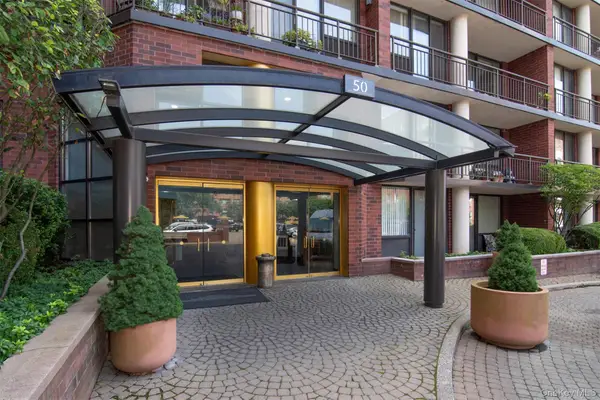 $540,000Active2 beds 2 baths1,235 sq. ft.
$540,000Active2 beds 2 baths1,235 sq. ft.50 E Hartsdale Avenue #5K, Hartsdale, NY 10530
MLS# 902748Listed by: JULIA B FEE SOTHEBYS INT. RLTY - New
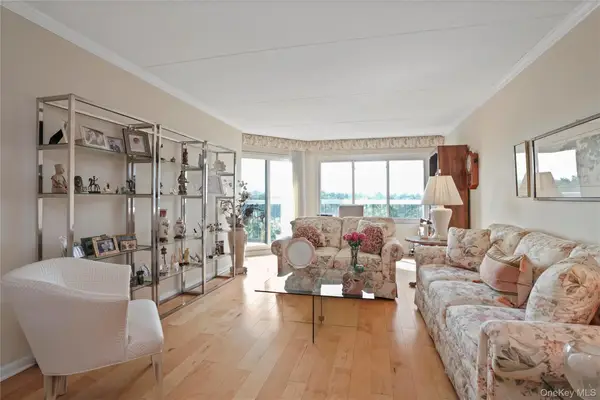 $449,500Active2 beds 2 baths987 sq. ft.
$449,500Active2 beds 2 baths987 sq. ft.500 High Point Drive #708, Hartsdale, NY 10530
MLS# 902261Listed by: HOULIHAN LAWRENCE INC.
