17 Birchwood Lane, Hartsdale, NY 10530
Local realty services provided by:Better Homes and Gardens Real Estate Safari Realty
Upcoming open houses
- Sun, Oct 1203:00 pm - 05:00 pm
Listed by:elizabeth k. harlow
Office:compass greater ny, llc.
MLS#:912271
Source:OneKey MLS
Price summary
- Price:$865,000
- Price per sq. ft.:$290.27
About this home
Charming Hartsdale Home
Set on a picturesque, tree-lined street, this immaculate 3-bedroom, 2-bath home lives far larger than its 1,480 sq. ft. footprint. Sunlight pours through the windows, highlighting gleaming hardwood floors throughout. A welcoming covered front porch and spacious side deck invite you to relax and enjoy the outdoors, while the expansive front and back yards provide space to play, garden, or entertain.
Inside, French doors create a sense of privacy in the bedroom wing, while the gas fireplace adds warmth and charm to the airy, bright living spaces. The home also boasts an insulated attic to help with energy efficiency year-round.
An additional 1,500 sq. ft. unfinished walkout lower level offers endless possibilities—perfect for a home theater, gym, workshop, or creative studio.
Located within the Greenburgh Parks & Recreation district, you’ll enjoy nearby tennis courts. Coveted location near Ridge Road Park and Hart's Brook Park and Preserve. easy access to major highways, and minutes to shopping and dining. A perfect blend of charm, comfort, and potential—all in pristine condition and move-in ready. New roof.
Contact an agent
Home facts
- Year built:1952
- Listing ID #:912271
- Added:4 day(s) ago
- Updated:October 11, 2025 at 07:40 AM
Rooms and interior
- Bedrooms:3
- Total bathrooms:2
- Full bathrooms:2
- Living area:1,480 sq. ft.
Heating and cooling
- Cooling:Central Air
- Heating:Hot Water, Natural Gas
Structure and exterior
- Year built:1952
- Building area:1,480 sq. ft.
- Lot area:0.46 Acres
Schools
- High school:Woodlands Middle/High School
- Middle school:Woodlands Middle/High School
- Elementary school:Lee F Jackson School
Utilities
- Water:Public
- Sewer:Public Sewer
Finances and disclosures
- Price:$865,000
- Price per sq. ft.:$290.27
- Tax amount:$21,126 (2024)
New listings near 17 Birchwood Lane
- Coming Soon
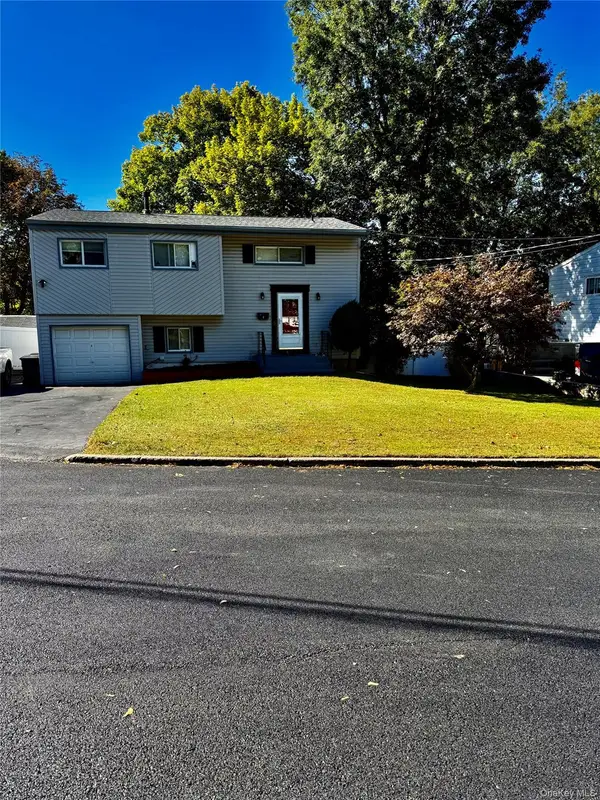 $799,000Coming Soon4 beds 2 baths
$799,000Coming Soon4 beds 2 baths4 Ivy Place, Hartsdale, NY 10530
MLS# 923222Listed by: JOSEPH BARATTA COMPANY REALTY - Open Sat, 1 to 3pmNew
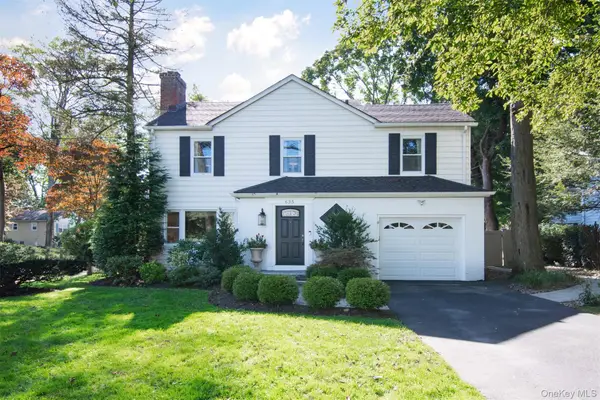 $825,000Active4 beds 2 baths1,850 sq. ft.
$825,000Active4 beds 2 baths1,850 sq. ft.635 Secor Road, Hartsdale, NY 10530
MLS# 922322Listed by: CAPITAL REALTY NY LLC - Open Sat, 2 to 4pmNew
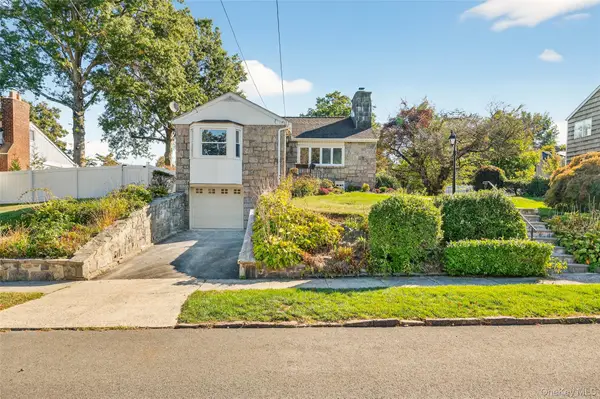 $749,500Active3 beds 2 baths1,340 sq. ft.
$749,500Active3 beds 2 baths1,340 sq. ft.217 Moore Street, Hartsdale, NY 10530
MLS# 921881Listed by: HOULIHAN LAWRENCE INC. - New
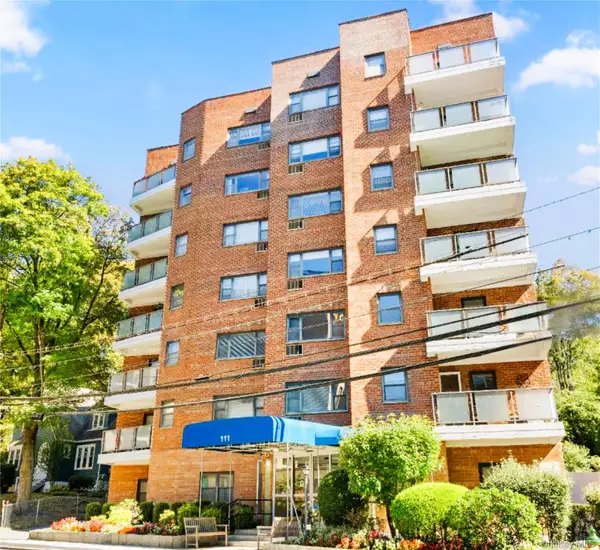 $215,000Active1 beds 1 baths800 sq. ft.
$215,000Active1 beds 1 baths800 sq. ft.111 E Hartsdale Avenue #4G, Hartsdale, NY 10530
MLS# 921210Listed by: PENDULUM PROPERTY GROUP - Open Sun, 11am to 1pmNew
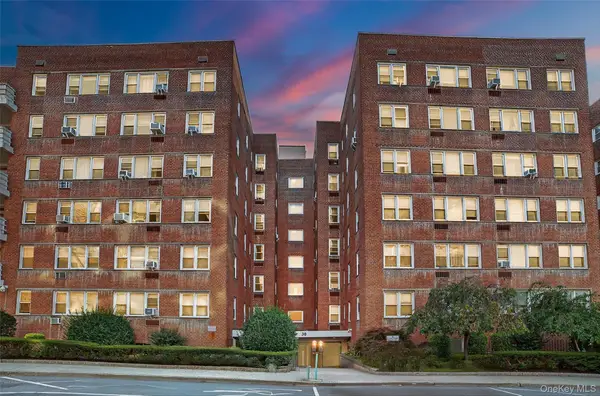 $199,999Active1 beds 1 baths800 sq. ft.
$199,999Active1 beds 1 baths800 sq. ft.30 E Hartsdale Avenue #3A, Hartsdale, NY 10530
MLS# 921499Listed by: KELLER WILLIAMS REALTY GROUP - Open Sun, 1 to 3pmNew
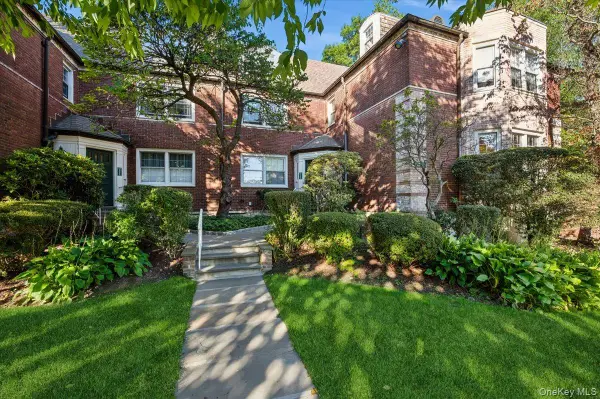 $550,000Active3 beds 2 baths1,600 sq. ft.
$550,000Active3 beds 2 baths1,600 sq. ft.3 Campus Pl #1C, Scarsdale, NY 10583
MLS# 920371Listed by: SILVERSONS REALTY, LLC - New
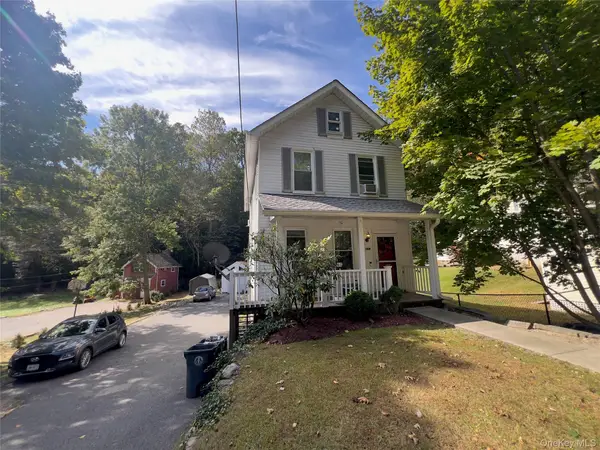 $749,000Active3 beds 3 baths1,800 sq. ft.
$749,000Active3 beds 3 baths1,800 sq. ft.168 W Hartsdale Avenue, Hartsdale, NY 10530
MLS# 913991Listed by: COLDWELL BANKER REALTY - New
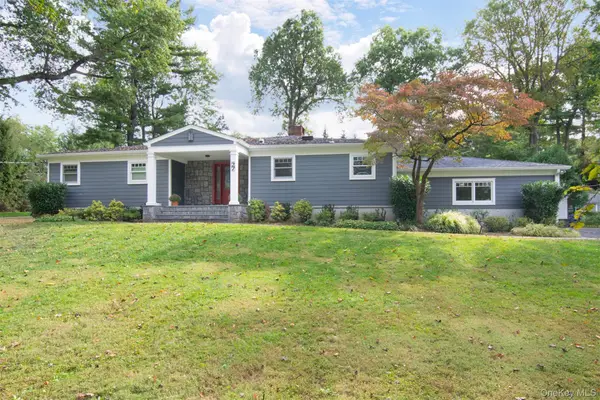 $1,490,000Active4 beds 5 baths3,119 sq. ft.
$1,490,000Active4 beds 5 baths3,119 sq. ft.27 Hawthorne Way, Hartsdale, NY 10530
MLS# 919438Listed by: HOULIHAN LAWRENCE INC. - New
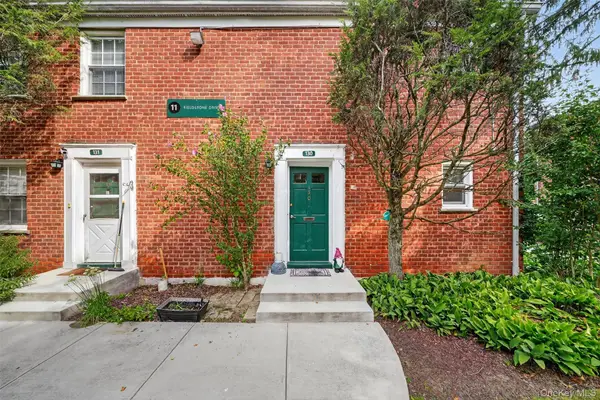 $329,000Active2 beds 2 baths1,100 sq. ft.
$329,000Active2 beds 2 baths1,100 sq. ft.11 Fieldstone Drive #130, Hartsdale, NY 10530
MLS# 918783Listed by: COMPASS GREATER NY, LLC
